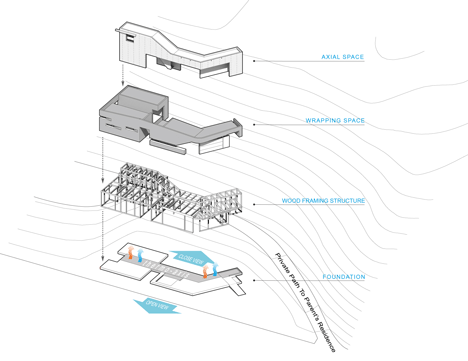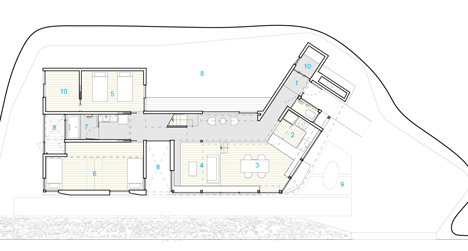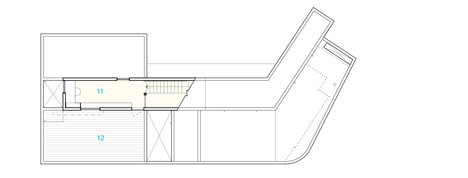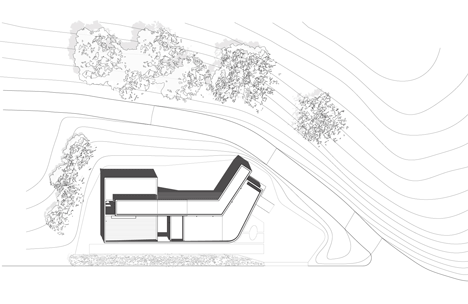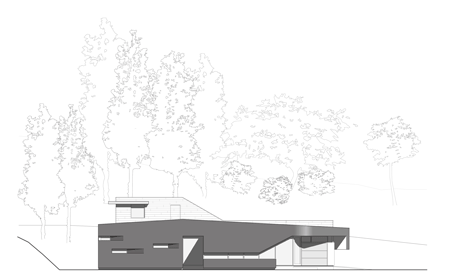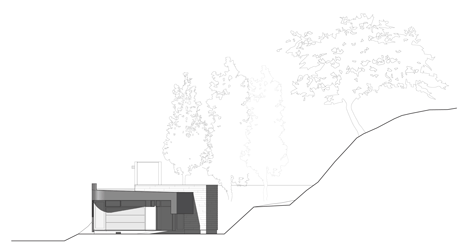Light and shadow get an equal billing inside E House by Hannat Architects
This family house in northern Japan was designed by Tokyo studio Hannat Architects to embrace darkness as well as light (+ slideshow).
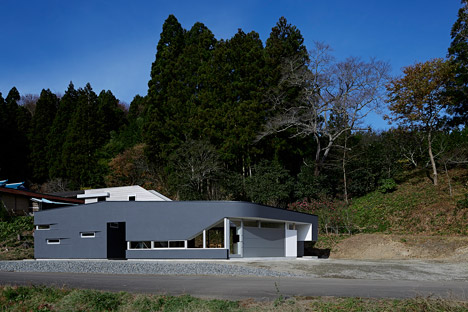
Located in the countryside of Miyagi Prefecture, E House nestles up against the inclining landscape on three sides, but its southern facade opens out to an expanse of rice fields.
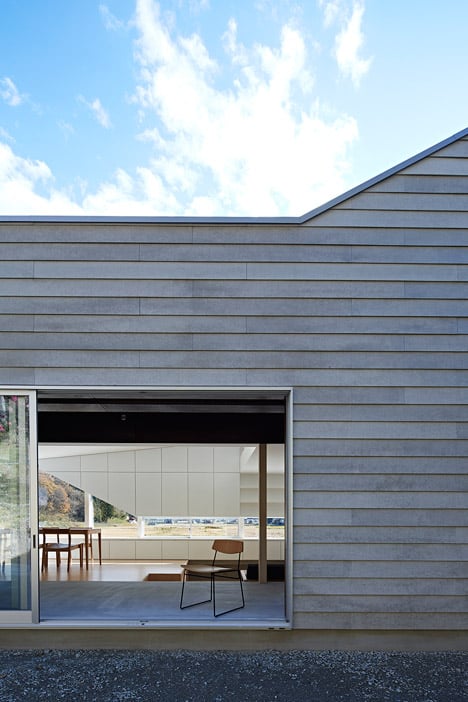
Hannat Architects decided to use this context to create a variety of natural lighting conditions that vary throughout the day and year. Some parts of the residence can be filled with daylight, while others are left in shadow.
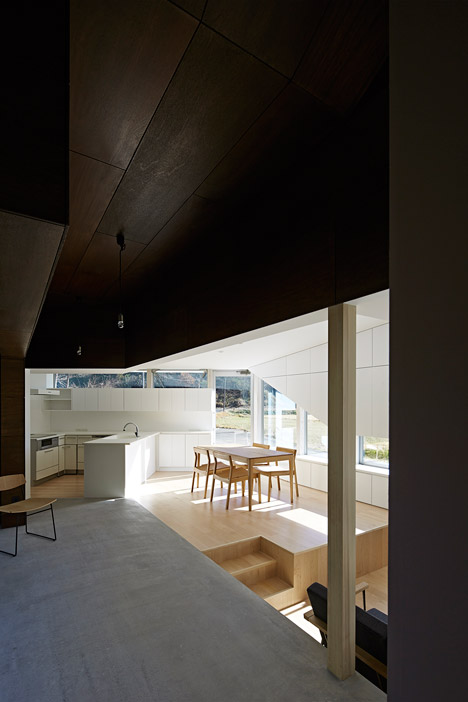
"Uniformly bright space is not always appealing," said studio co-founder Risa Tsutsumi. "Light and shadow always coexist in traditional Japanese culture, where darkness accentuates lightness and refined culture appreciates the existence of darkness."
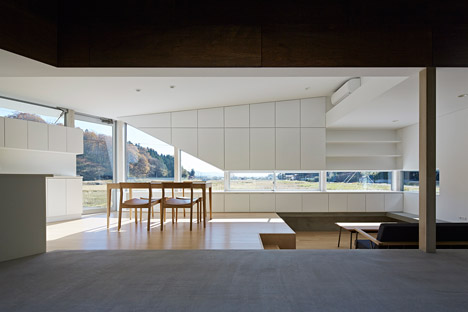
The house is structured around an angular corridor that runs through the centre of the building. Rooms are arranged on either side, creating three separate spaces that encompass an open-plan living room, a master bedroom and the children's rooms.
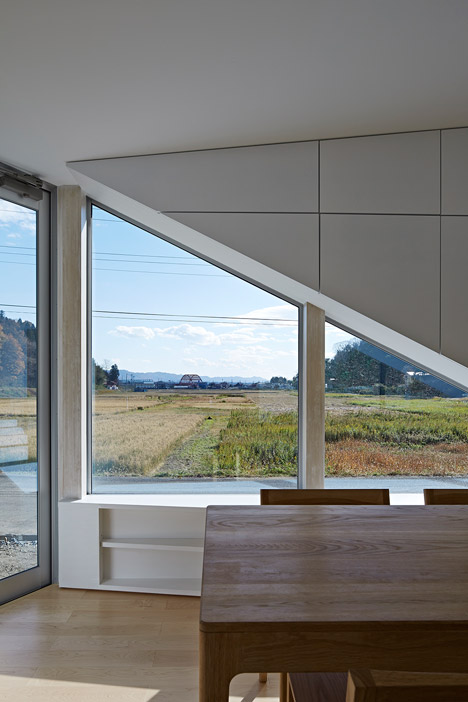
Surfaces feature a variety of light and dark materials, including stained plywood, concrete and timber. Windows also vary, from narrow strips of glazing to floor-to-ceiling openings.
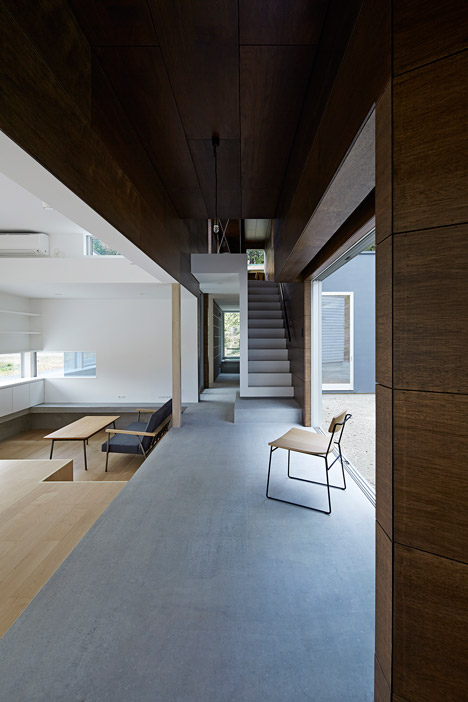
"The contrast of dark and light enriches the space with a different atmosphere that changes throughout the day and with the seasons, whilst bringing the controlled views to the space," said Tsutsumi.
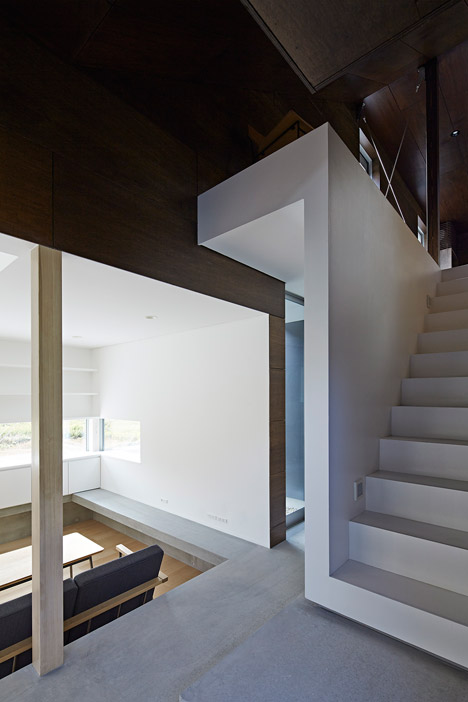
A wooden frame was used for the structure of the building, while the exterior walls are clad with exposed cement-fibre boards, treated with a water-repellent finish.
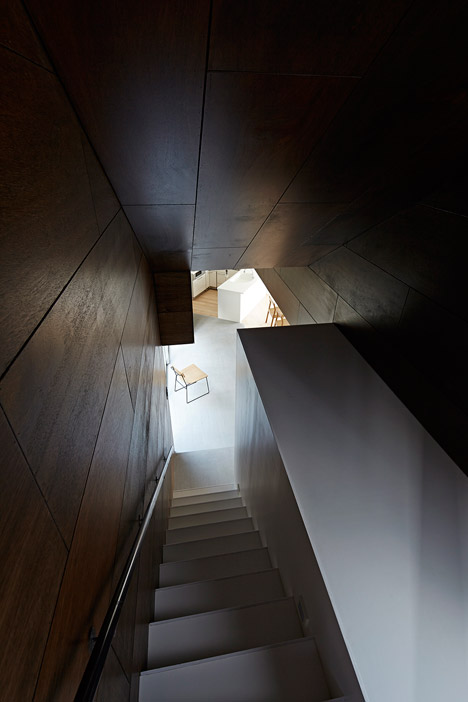
Here is some more information from the architect:
E House
This is a single family residence for a family of four in countryside of Miyagi Prefecture, northern Japan. The site, surrounded by mountains, is situated away from traffic and only south is open, where rice fields spread out. Project site is where Tohoku Earthquake hit in 2011 and recovery of infrastructure took place vastly in local construction business in the first year of recovery. Rapidly increased construction materials and contractor costs weighed heavily on construction budget and effected largely on selection of materials for this project.
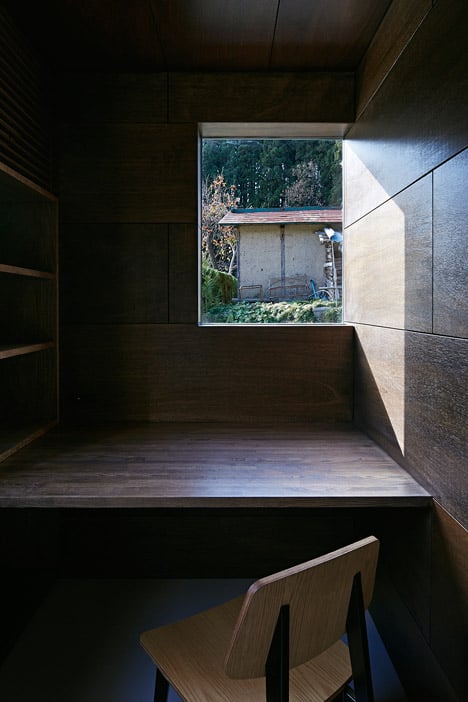
Materials that are inexpensive and easy to obtain were chosen such as exposed cement-fibre board, which is normally used for underlying materials, used as exterior wall with water repellent finish and plywood as interior wall with dark stain finish. Timber post-and-beam construction was adopted as the local contractor could work well with.
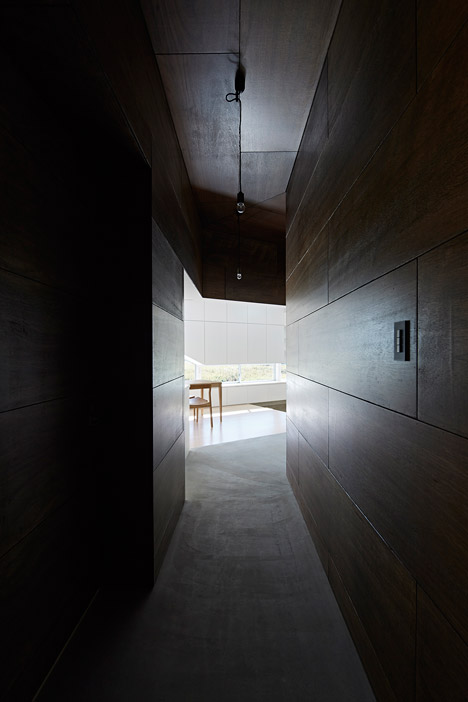
Uniformly bright space is not always appealing. Light and shadow always coexist in traditional Japanese culture, where darkness accentuates lightness. Design intention was to explore the characteristics of landscape, which impressive scenery is appreciated throughout a day and year and clearly articulates light and dark.
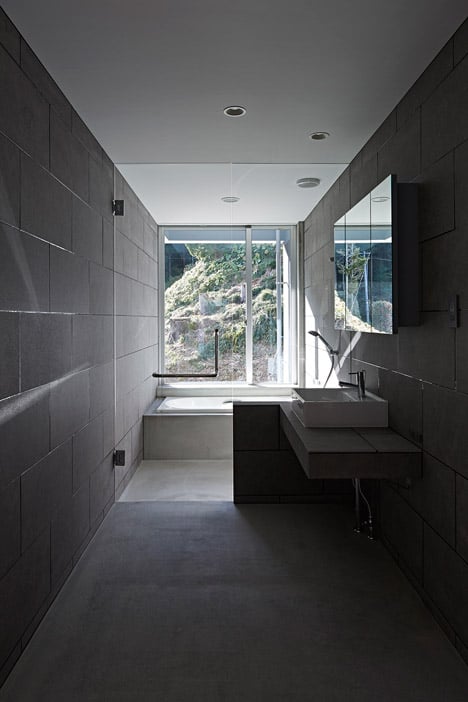
House consists of axis and wrapping volume. Curved axis, designed as an extension of trail, conducts journey through the house and forms rear courtyard, allowing sunlight to rear courtyard that works as climate buffer. Dark and settled light exists in north axis with dark stained wall, and merges with shadow of mountain. Concrete floor slab of axis contains electrical heating system that radiates heat around the house. Wrapping volume, a series of bright rooms and patios, is organised along the axis, with carefully organised views of surroundings.
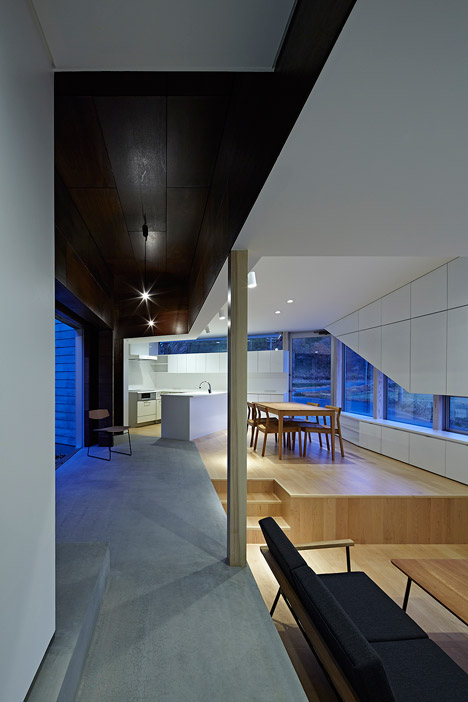
South entering light bounces off white wall to brighten the living space harmonising with natural light and open sky. It makes still more delicious and grateful to have meals in the dining room while viewing the rice fields. The contrast of dark and light enriches the space with different atmosphere changing throughout the day and with the seasons. Carefully framed deep openings with subtle level changes provide privacy, while house standing closer to a local street to energise the community.
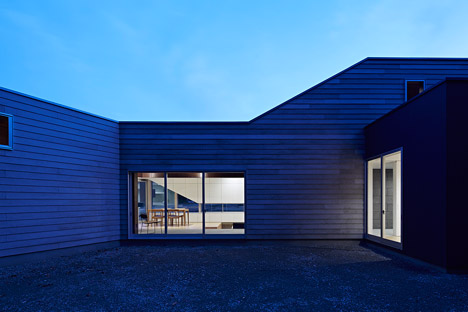
There are traditional typologies that exist in Japanese countryside. For this site, the region has a long tradition that people build their houses with "igune", a grove of trees surrounding the house and the garden to protect from cold seasonal winds. Therefore, traditional residential buildings reside close to mountains and tend to form closed communities.
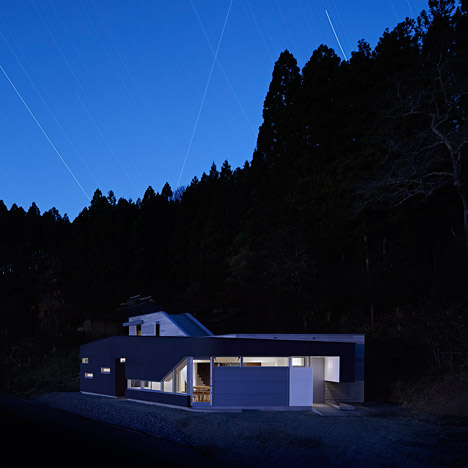
However, this house stands away from mountain in rear to allow sunlight as climate buffer. The project revalued the traditional methods, such as how the building stands on site, wood frame structure and architectural elements, and reinterpreted to fit contemporary lifestyle.
