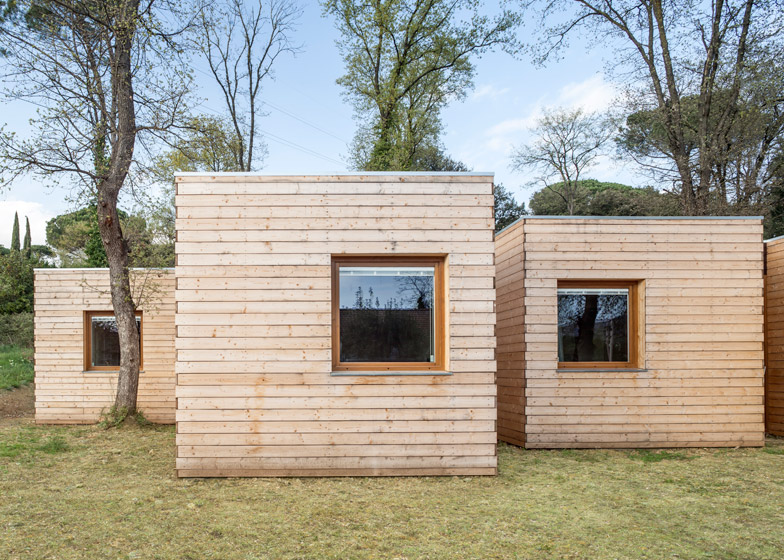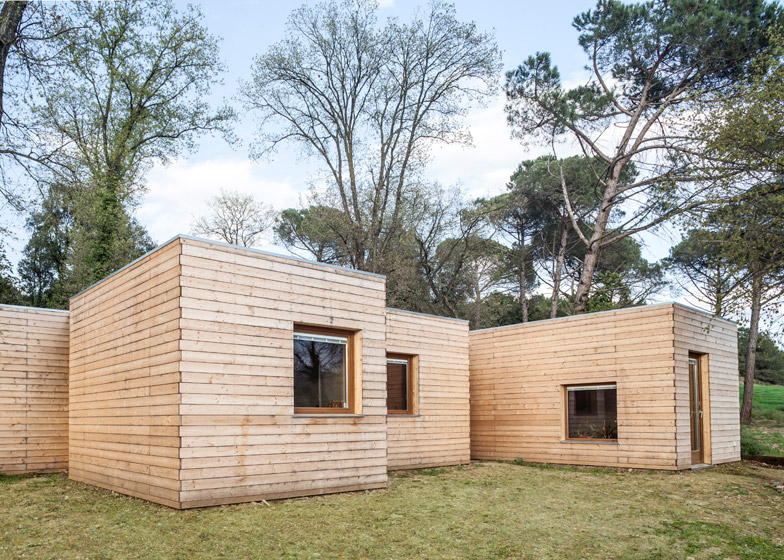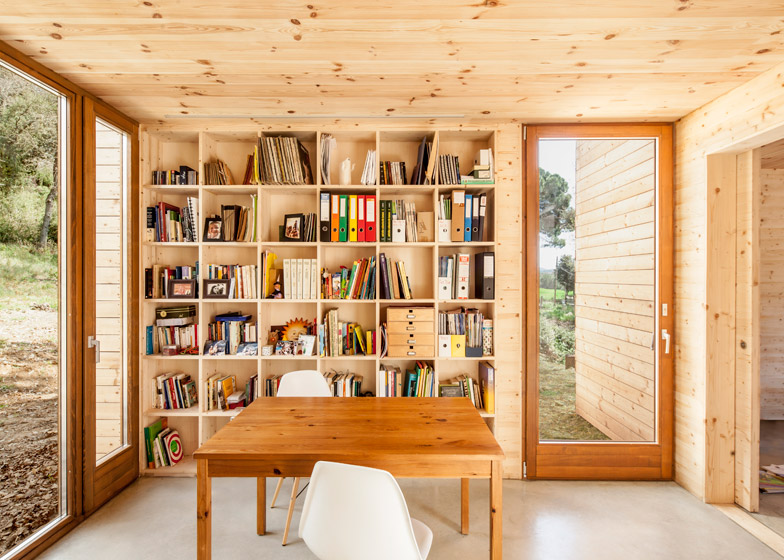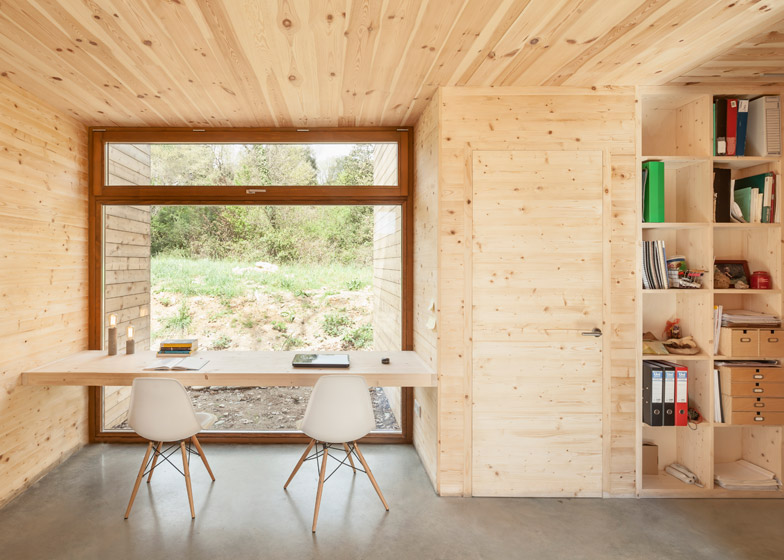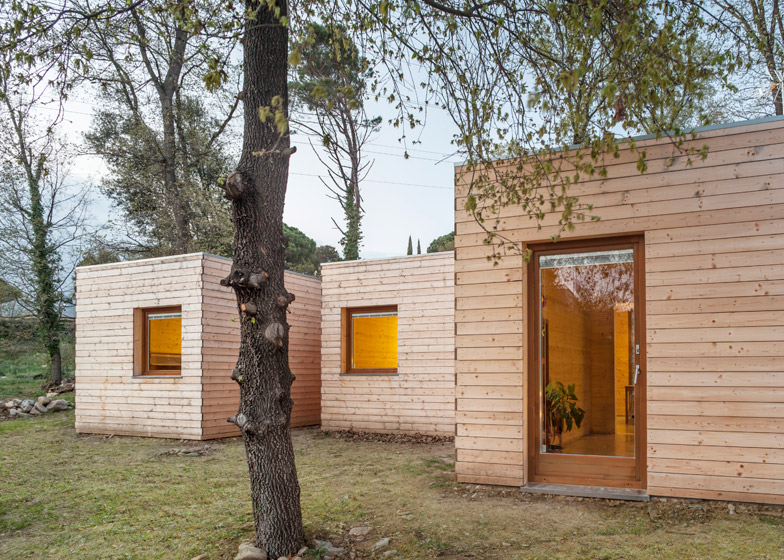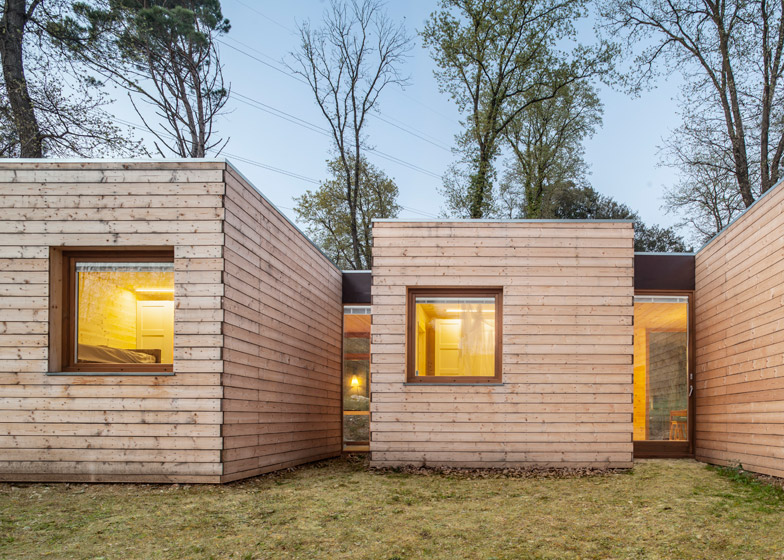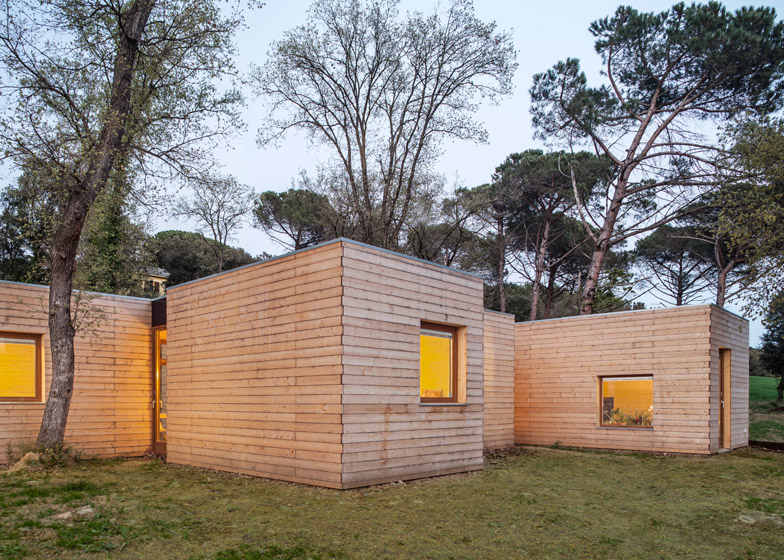Six timber boxes protrude from the sides of this house in the hills north of Barcelona by Alventosa Morell Arquitectes (+ slideshow).
Spanish firm Alventosa Morell Arquitectes designed Casa GG for a family who wanted to move away from the city.
The brief was to create an inexpensive house, built over a period of just four months. As a solution, the architects designed an energy-efficient Passivhaus – a type of building heated using minimal energy.
"Keeping in mind the energy-efficient characteristics of a Passivhaus, we drew six modules that will adapt automatically to the sun and to the existing trees," the architects said.
The firm used recycled spruce wood sourced from the surrounding landscape to construct the six smaller south-facing structures that protrude from the centre of the house.
During the colder seasons, the house can be heated using a single one-kilowatt radiator, in keeping with the ecologically focused nature of the brief. Full-height panes of glass and glazed doors connect the timber rooms, acting like a greenhouse in the winter and retaining warmth.
In the summer, the glass doors open out into the garden and allow the family to enjoy the vista of the Montseny mountains in the distance.
"When the weather is nice, the modules transform into roofed terraces next to the garden," the firm explained.
Square windows in the sides of the constructions funnel natural light into the space and look out across the wooded hillside.
The timber theme continues indoors, with furniture and door frames manufactured from Spanish spruce wood. A concrete floor is designed to contrast with the lighter tone of the walls and rows of square shelves offer space to display the family's possessions.
At the front of the house, a living room looks out into the garden and connects to a dining room at the centre of the plan. Two children's bedrooms with timber desks slotted between the walls also protrude into the garden.
A master suite extends at the back of the house, while the kitchen and bathroom can be accessed down a timber and glass corridor.
Other timber-clad houses we've featured on Dezeen include a house in Sydney constructed from alternating timber and glass cubes and a 100-year-old wooden house overlooking a Parisian park.
Photography is by Adrià Goula.
Here's some more project text from Alventosa Morell Arquitectes:
Casa GG, Barcelona, Spain
The client requested us a detached house having in mind three very clear points; the less expensive the better, built in a short period of time and it had to be energy-efficient.
At our client's demands we designed a house made of six modules and the space among them. The modules are made of wood and completely prefabricated, with no need of later finishing fieldwork; and flexible enough to adapt to the morphology of the site.
The bioclimatic study of this exact site is crucial to decide the strategies to follow in our design, in order to improve the comfort of the dwelling and to achieve the energy demands to be a Passivhaus.
Keeping in mind the possibilities of transportation and the Passivhaus characteristics we drew six modules which will adapt automatically to the solar and to the existing trees.
The interstitial spaces among the modules give the interior a flexible use for the comfort of the family and become a solar light collector in winter, like the greenhouse effect, due to the glass walls. In spring and summer they can transform into roofed terraces next to the garden, when temperature is nice.
The design features an intense relationship between its occupants and the nature around. So the relationship between the house and the Montseny green landscape becomes one of the main focal points in this work. The wood structure and walls and the striking concrete floor blend into the overall configuration of the interior.
The use of wood as the main material makes the relationship with construction experts easier, and let us optimise construction details and costs. All these strategies plus the use of a structure with a lot of thermal resistance give us the best solutions. Reduction of ecological effect due to the use of materials from the surroundings; so natural, recycled and with the minimal impact.
We prevent condensation by using sweating materials, to have a healthy house. The use of 76.77% less energy to heat the house, in comparison with the same house built in the traditional way. So we have an energy-efficient dwelling.
Built area: 111.60m2
Builder: Nix Profusta
Technical Architect: Eli Camats

