Spark incorporates giant screens into faceted shopping centre facade
The folded facade of this retail complex in Fuzhou, China, by architecture firm Spark, is made from colour-changing aluminium panels and integrates giant advertising screens (+ slideshow).
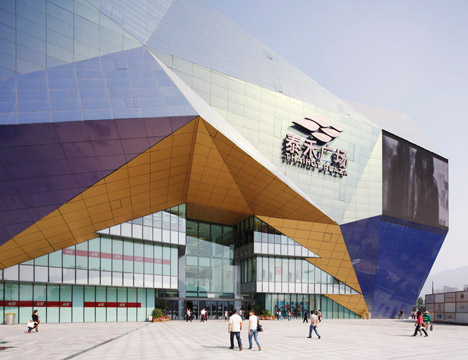
Fuzhou Wusibei Thaihot Plaza by Spark is situated in the city's Jinan District. Its multi-sided shape is designed to facilitate a continuous flow of pedestrian traffic around the seven storeys of retail space, and the street and surrounding plaza outside.
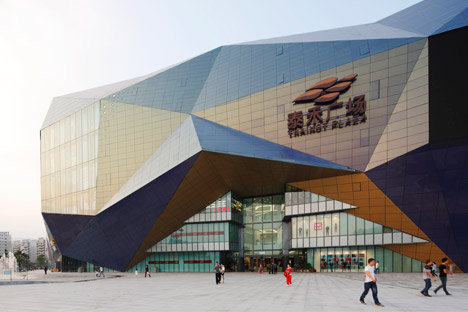
A meandering facade creates a variety of public spaces around the base of the building to draw visitors towards entrances set into the folds.
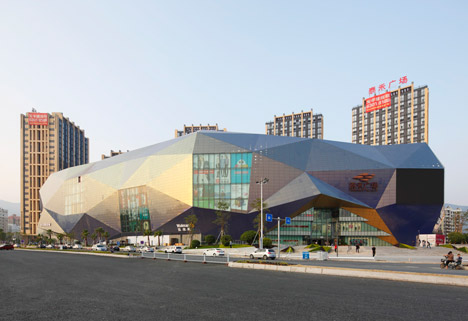
The faceted exterior is constructed using aluminium panels with a surface treatment that changes colour when viewed from different angles, resulting in a constantly shifting appearance.
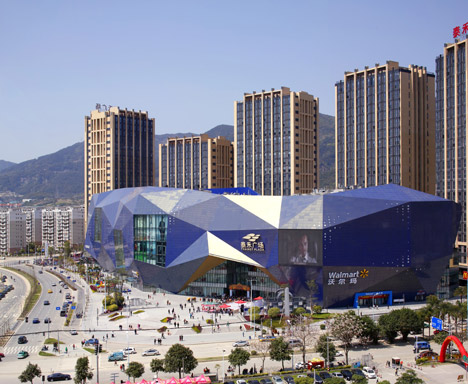
Illuminated signage, advertisements and LED displays are integrated into sections of the building's skin and lighting behind the aluminium panels shines through perforations to create the effect of a night sky after dark.
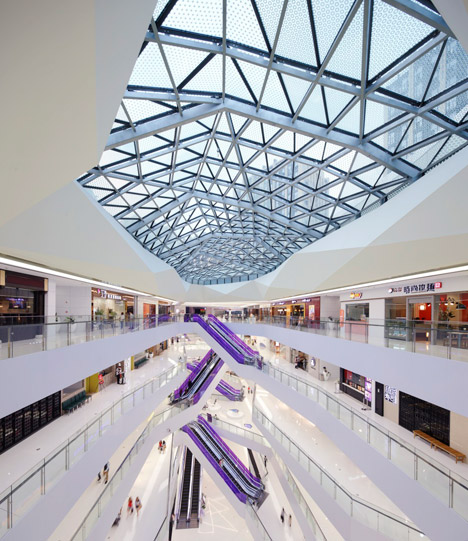
Two separate circulation routes have been incorporated into the design to enable separate access to the retail spaces at the building's core, and the cinema and restaurant facilities open 24 hours a day on the upper floors.
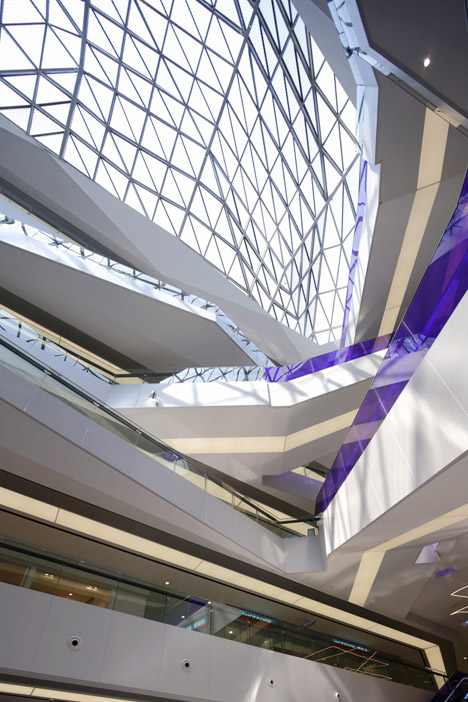
The project is an important step for Spark to bring our 24-hour vertical street concept to reality," said the firm's director Jan Felix Clostermann. "The opening day has shown that it will make a big impact to this street culture city."
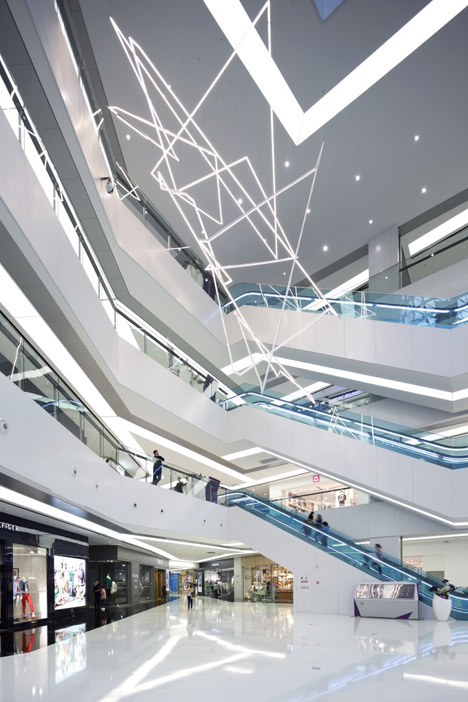
At night, visitors are able to ascend to the rooftop using a circulation route integrated into the building's northern facade. Here, the angular shell has been removed to reveal a series of terraces lined with shops and eateries that rise above the pedestrianised street.
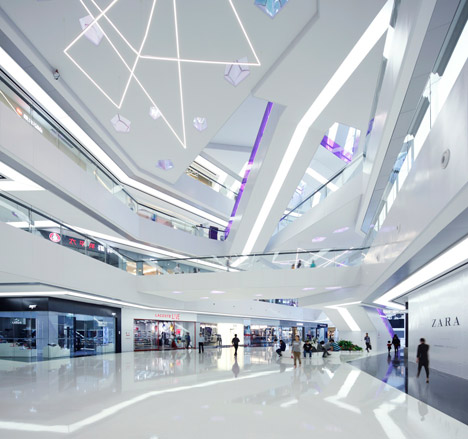
Inside the shopping centre, a large atrium containing the escalators and walkways follows a kinked route through the centre of the building.
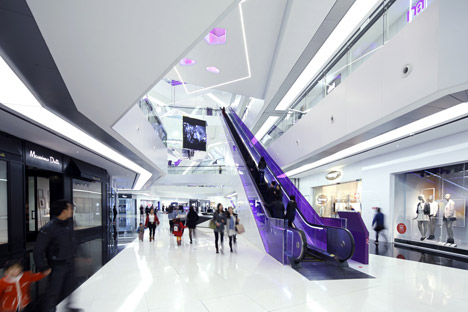
The atrium features a roof of triangular glass panels, which fills the space with natural light that reflects off the glossy white and black reconstituted stone flooring.
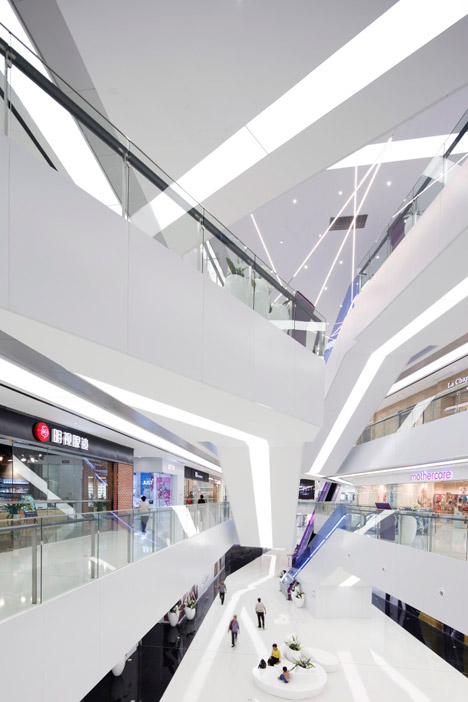
A faceted object suspended above the entrance displays adverts on huge LED screens, while linear LED chandeliers that evoke the building's angular surfaces hang above the public areas.
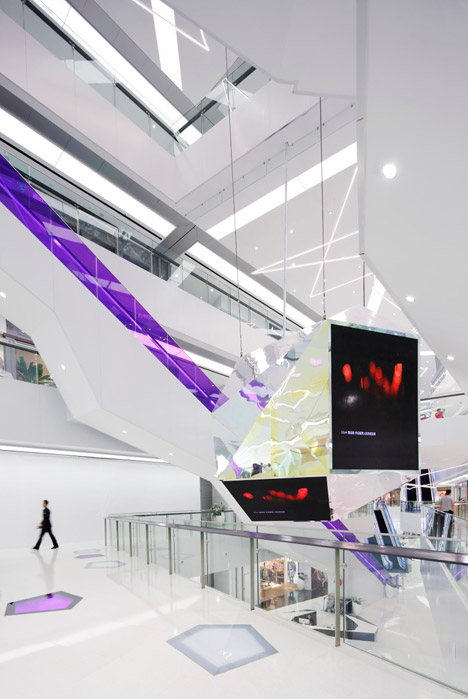
Bright acrylic lining the escalators introduces a hint of colour, while translucent coloured panels set into the floors of bridges crossing the atrium provide glimpses of the levels below.
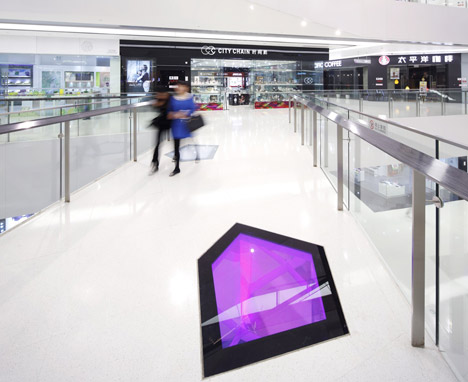
Spark previously transformed a pair of shophouses in Bangkok into a youth centre, adding a stairwell that resembles a block of Swiss cheese.
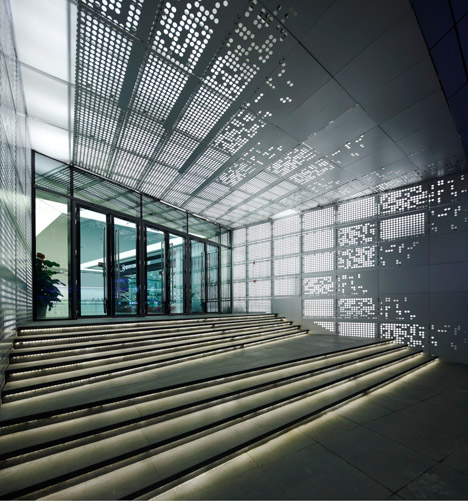
Photography is by Shu He.
Here's some more information from the architects:
Fuzhou Wusibei Thaihot Plaza – Fuzhou, China
Project Summary
Fuzhou Wusibei Thaihot Plaza's central location at WuSi Bei Dajie, Jinan District makes it Fuzhou's most successful retail mall. Its design enhanced Thaihot's brand as a forward thinking innovative retail developer. SPARK's design entwines the plaza, the street and the mall interior into a continuous circulation route that transforms the building into a living entity full of movement and energy. 12-hour daytime retail activities are concentrated in a 7-level shopping mall from which routes to the rooftop are carved out. Here various activities such as full service dining and cinema effectively create 24-hour traffic-free streets and squares attracting visitors not only to shop but also enjoy as a new social and entertainment destination.
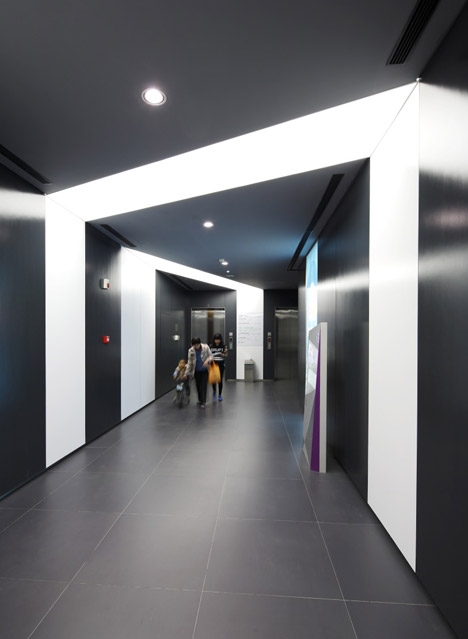
Design Description
It is recorded history that after visiting Fuzhou, Marco Polo described the city as "an important centre of commerce in precious stones." Fuzhou Wusibei Thaihot Plaza is the modern day 'precious stone', a gem, located in the heart of Fuzhou soon to be discovered by many alike.
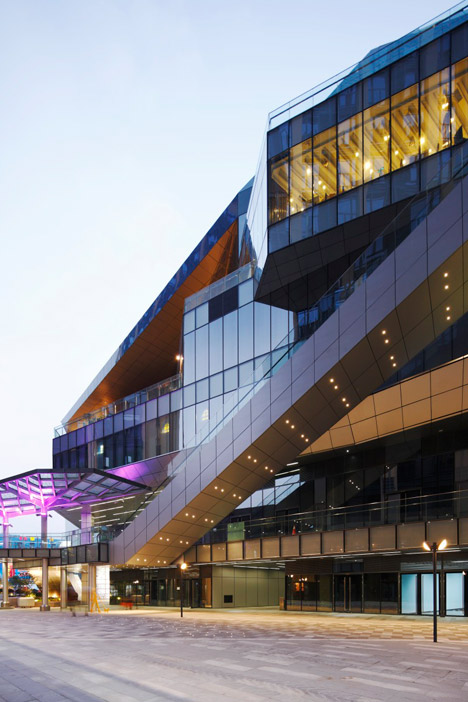
The Building
The many facets of the building exist to serve different functions in plan and the building facade. Easing the edges of the building in plan increases sightlines into the pedestrian street, which helps draws people in. Unlike some straight streets that shoot pedestrians quickly through, an undulating tenant facade facilitates the natural ebb and flow of pedestrian traffic, creating a dynamic shopping experience.
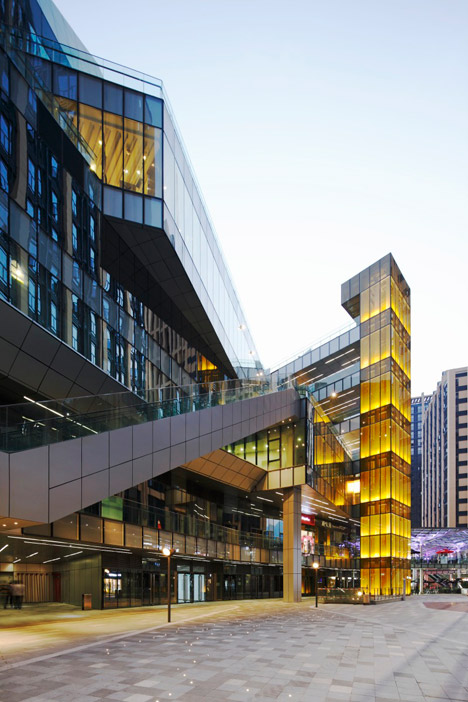
Colour shifting aluminium panels on the facade creates an exterior appearance that is constantly changing. While most panels are the building skin, select facets serve key visual functions such as illuminated signage boxes, advertisements, and three LED screens. At night, perforations in the aluminium panels allow light to pass through to create a starry night effect.
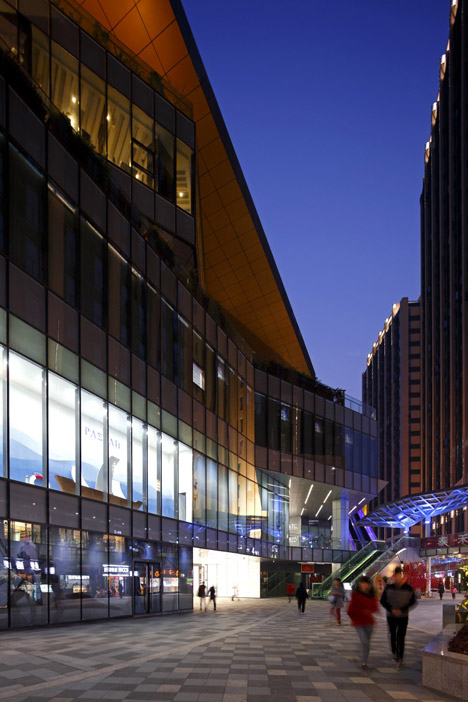
The Circulation
The typical mall typology locates functions such as cinemas & KTV at upper levels of malls. These functions operate into the early hours of the morning long past the closing time of other retail facilities necessitating the public to navigate a difficult journey down out of darkened non air conditioned space.
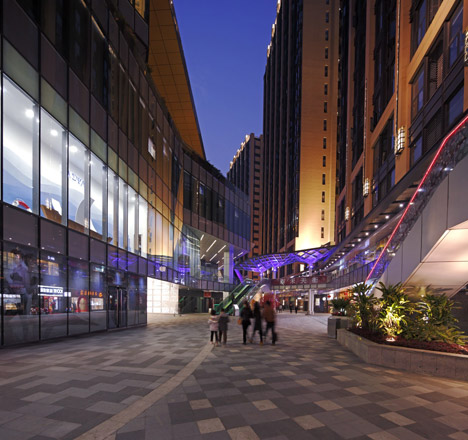
To mitigate this dilemma, Fuzhou Wusibei Thaihot Plaza has two complementary circulation routes, a 12 hour day route and a 24 hour route. Retail programs that operate in the day are consolidated into a shopping mall podium typology (12hour). Circulation routes and terraces are carved out of the podium facilitating access to the roof top where there are a variety of activities such as miniature golf and full service dining can be found(24 hour).
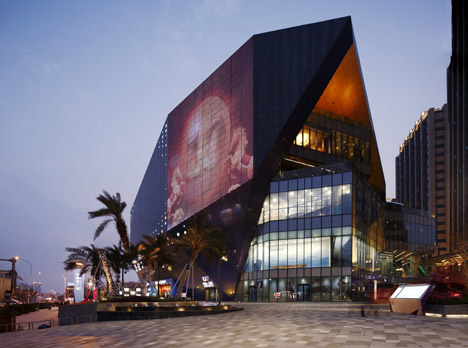
When the normal shopping functions have closed, customers are provided with an alternate route lined with shops and terraces snaking along the podium façade (24 hour). This route is further animated by its adjacency to the pedestrian street. The entire north facade becomes a living entity full of movement and energy.
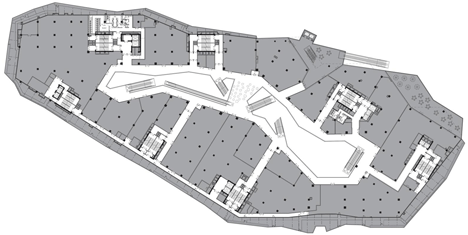
"The project is an important step for SPARK to bring our 24 hour vertical street concept to reality. The opening day has shown that it will make a big impact to this street culture city" says Jan Clostermann, Director of SPARK.
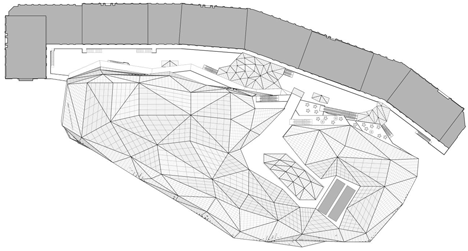
The Interior Space
On a rare occasion, chipping away at a stone will lead to the discovery of a cavernous core lined with mineral deposits exploding with radiant colour and light. The experience of entering Spark's proposed mall in Fuzhou is equally dazzling as a voluminous atrium filled with vibrant colour and light greets the visitor.

As an extension of the faceted façade a crystalline LED advertisement gem hovers over the atrium concierge as the visual focal point upon entering the mall. The pristine white interior atrium is accentuated by colour highlights on the escalators which are sculpturally composed in the middle of the atrium. Linear LED light chandeliers sit over the interior events plaza. Back lit floor peepholes strew across the atrium bridges like scattered jewels as a playful addition to the space, attracting curious onlookers.

Project data
Total GFA (sqm): 300,000sqm
Above ground GFA: 212,600sqm
Basement GFA: 87.400sqm
Commercial: 100,890sqm
SOHO: 199,110sqm

Credits
Architecture and Interior Design: Spark
Project Director: Jan Felix Clostermann
Team: Mingyin Tan, Christian Taeubert, Jian Yun Wu, Ben de Lange, Emer Loraine, Wang Haiyan Leo Micolta, Cary Cheng
Client: Thaihot Group
The key materials are: black and white reconstituted stone, stretch ceiling light box, tinted laminated glass, rainbow tinted acrylic, composite aluminium panels and Glass Reinforced Gypsum board.