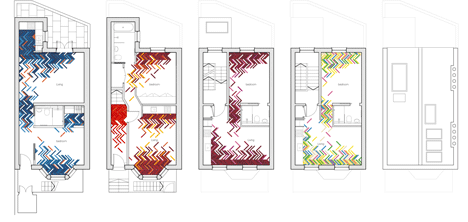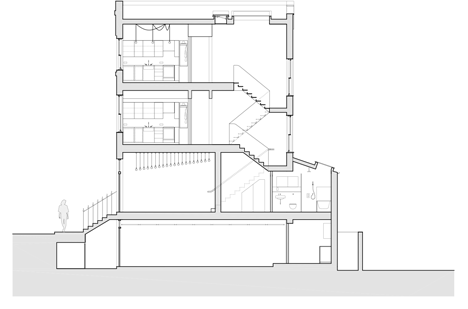Alma-nac renovates London apartments with colourful herringbone patterns
Multicoloured herringbone patterns cover sections of parquet flooring at these London apartments renovated by Alma-nac, which are used as guest suites for a record label (+ slideshow).
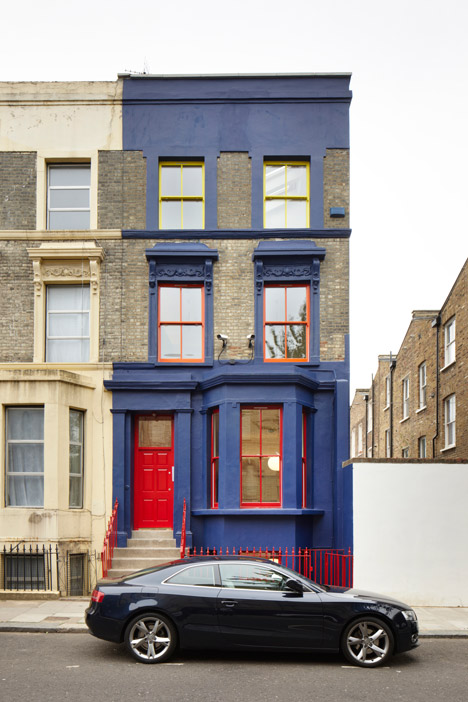
London-based architects Alma-nac renovated Basing Street Rooms – a four-storey Victorian end-terrace house – to function as a long-term hotel for the label's guests.
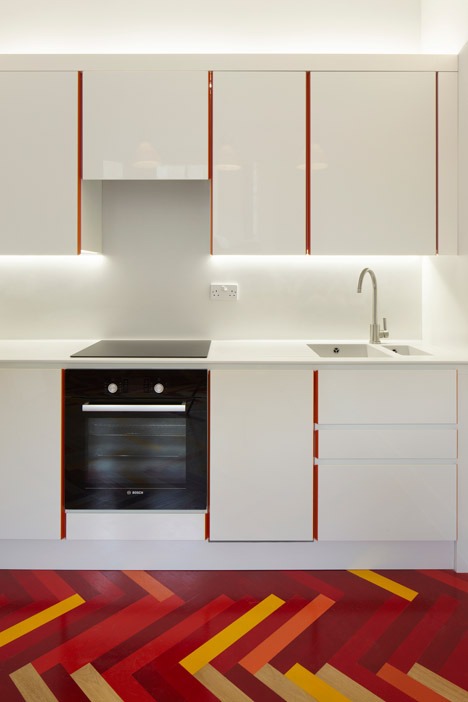
Architect Chris Bryant said the studio referenced music memorabilia from four labels; Island records, Stiff Records, ZTT and Sarm to create the interiors.
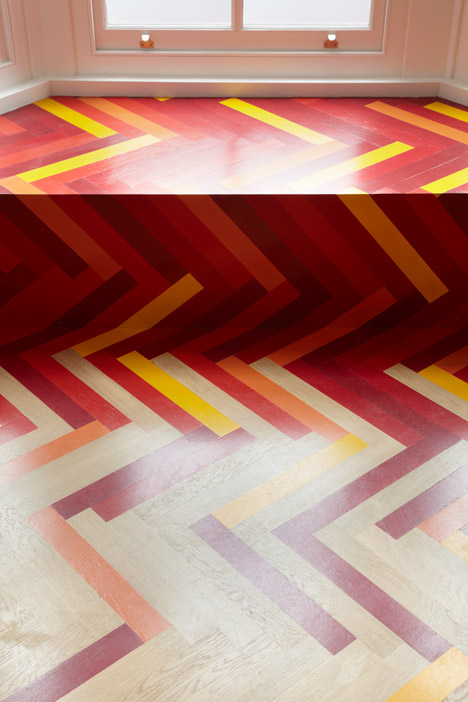
"Alma-nac and the client were keen not to create a direct archive, instead choosing to distil the identity of each label into an abstracted language," he explained.
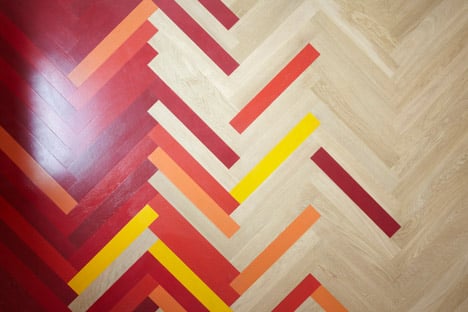
"This was then reinterpreted together with the building's history and requirements of the apartments, in an effort to create a series of spaces unique to their associated label whilst sharing a common language across the hotel."
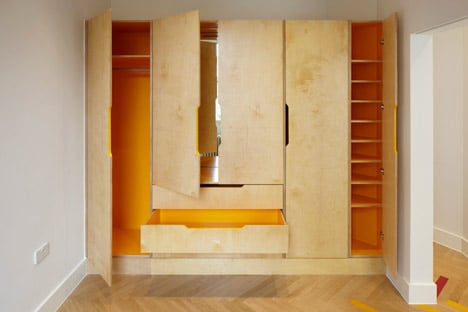
A separate apartment is located on each floor of the building, with each of the four interiors decorated with a coloured theme influenced by record sleeve designs from a nearby recording studio's archive.
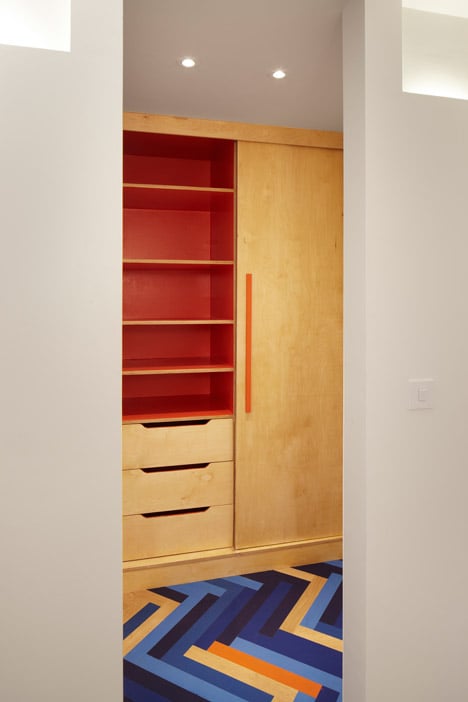
The apartments all have a similar layout, comprising a combined living room and kitchen, a large bedroom and a compact bathroom off to one side.
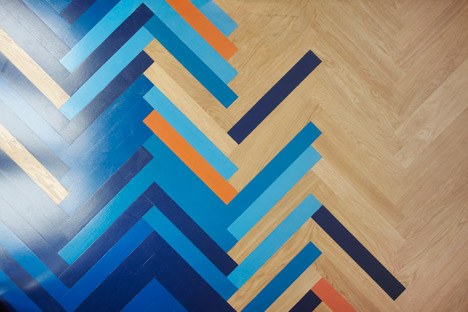
As a result of damage to the building during the Second World War, much of the interior had to be rebuilt, including the central plywood staircase on the ground floor that was assembled off-site.
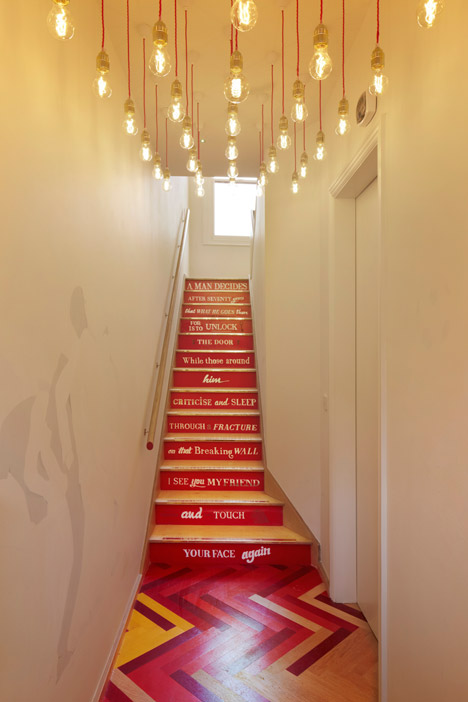
A navy, pale blue and orange theme decorates the lower-ground floor apartment.
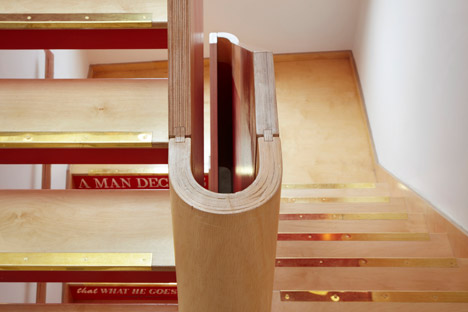
On the floor above, herringbone patterns in the hallway in shades of yellow, orange and red lead through the front door. A white kitchen unit has red detailing, while wooden cupboards in the bedroom have bright orange-painted interiors.
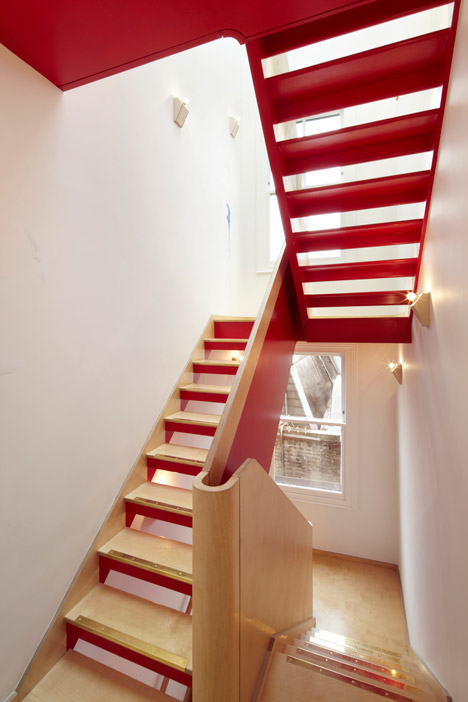
The orange and red pattern on the floor extends up the wall to cover the window seat.
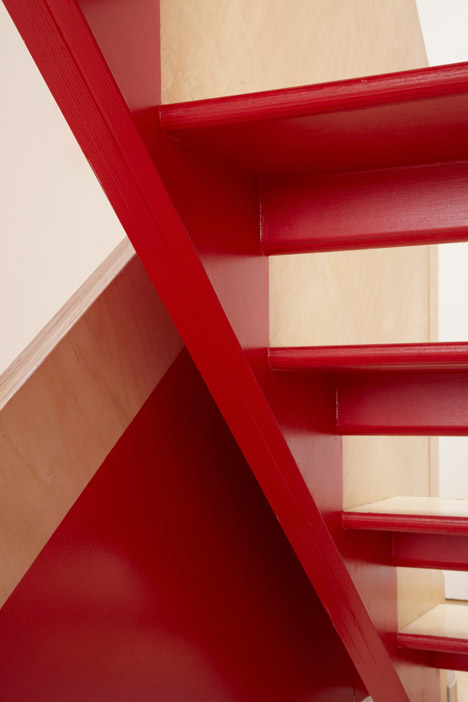
A red painted staircase leads up to the first floor and on each riser, white lettering gradually spells out the lyrics to a song from the top to bottom.
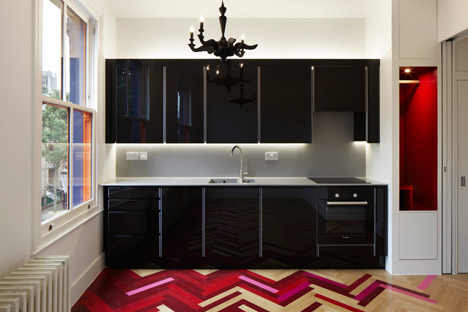
A collection of clear glass bulbs suspended on red electrical cords form a lighting installation above.
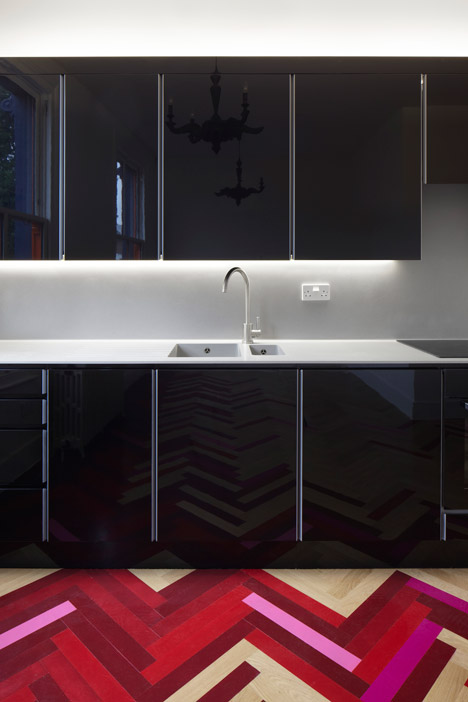
Shades of pink and red decorate the first floor apartment, which features a glossy black kitchen unit, a dark chandelier and a pink neon lighting installation on the living room wall.
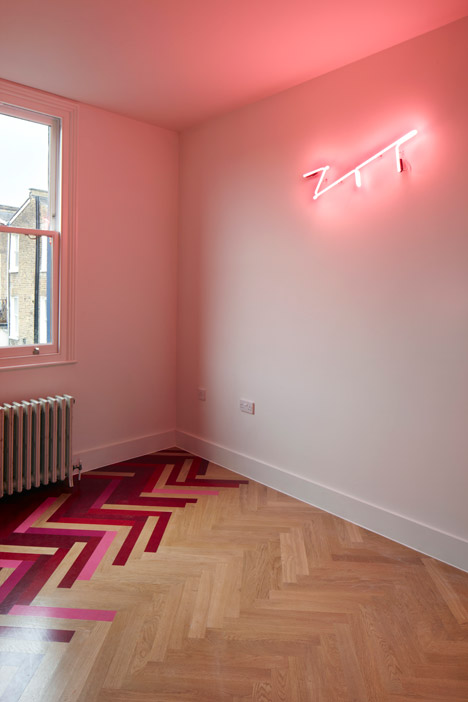
Candy colours of bright yellow, white, blue, green and pink decorate the top floor. A yellow kitchen unit occupies the living room space, while a yellow lightning bolt has been tiled into the bathroom's shower wall.
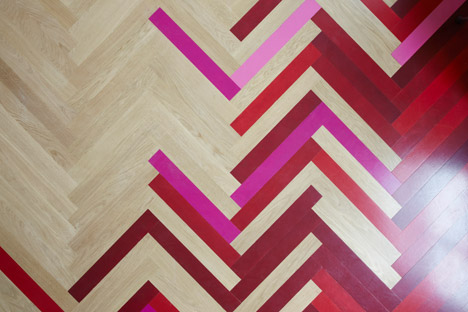
The brick frontage of the building is painted blue with a red door and coloured window frames. A large mural covers the external side wall of the apartments, depicting different artists who have recorded at the studio opposite.
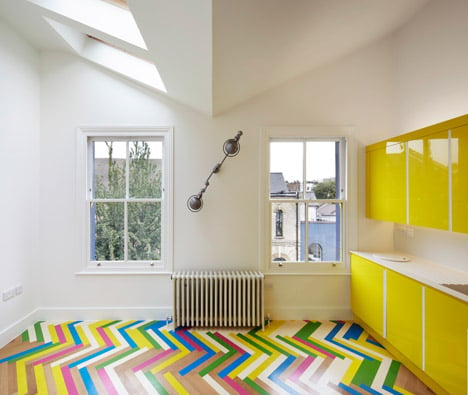
Herringbone patterns also feature in the pale brick facade of a London house and the floor of a renovated Berlin apartment. See more projects with herringbone »
Photography is by Jack Hobhouse except where otherwise stated.
Here's a project description from Alma-nac:
Basing Street Rooms
Basing Street Rooms is a full internal rebuild of a four-storey Victorian end of terrace house converted to a long stay hotel for a record label client.
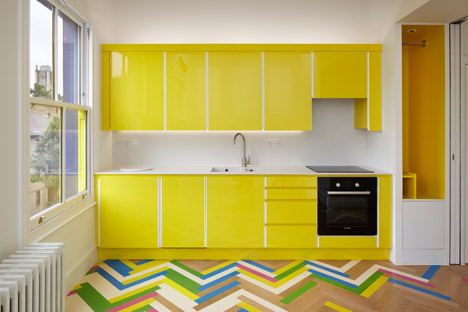
The brief, to provide accommodation for visiting musicians using the neighbouring recording studio, was enriched with the request to embody the history of the studio's past in the proposed design.
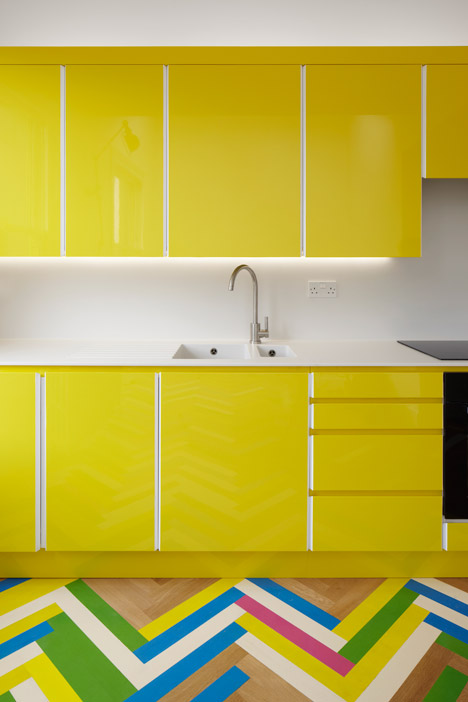
Designed as a set of unique apartments connected by a common language, the scheme took elements of the period architecture and re-imagined them in the spirit of the four chosen record labels – Island records, Stiff Records, ZTT and Sarm.
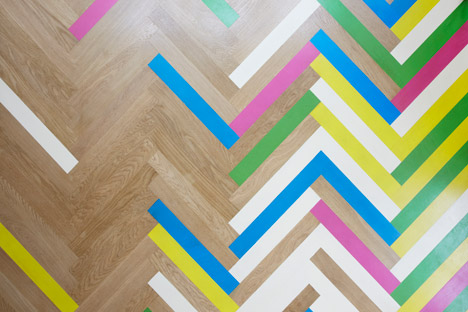
Alma-nac and the client were keen not to create a direct archive, instead choosing to distil the identity of each label into an abstracted language. This was then reinterpreted together with the building’s history and requirements of the apartments, in an effort to create a series of spaces unique to their associated label whilst sharing a common language across the hotel.
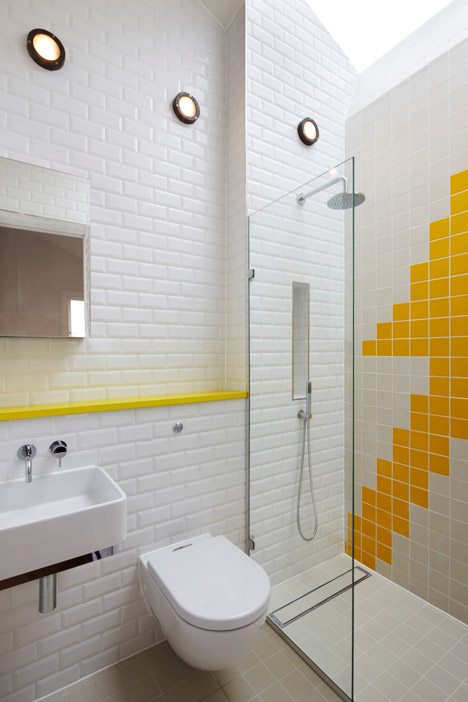
Working closely with the studio archivist, key albums and promotional graphics were selected from the huge collection of musical memorabilia available, and a series of identifiable colour palettes were established for each label. These colour palette were then used to re-imagine the Victorian architecture. Engineered parquet floor was stained and constructed to a detailed plan in response to key areas of activity within each apartment. Identifying symbols and words were incorporated directly, becoming abstracted as they were worked into the scheme. The Stiff 'S' becomes a pixelated lightning bolt. The multiple misspellings of 'zang tumb tumb' form a scrabble board of tiles in a bathroom.
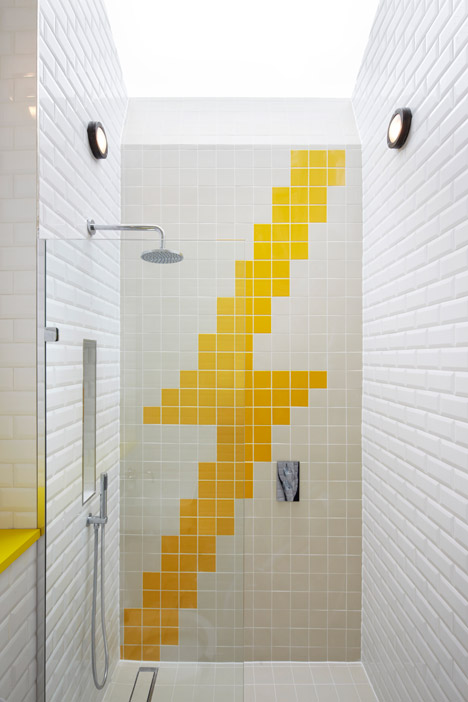
Due to serious bomb damage, sustained during WWII but only discovered during the build, the majority of the building had to be rebuilt. A new plywood staircase was constructed off site and inserted early within construction, linking hotel entrance to apartment door in a playful nod to the red carpet.
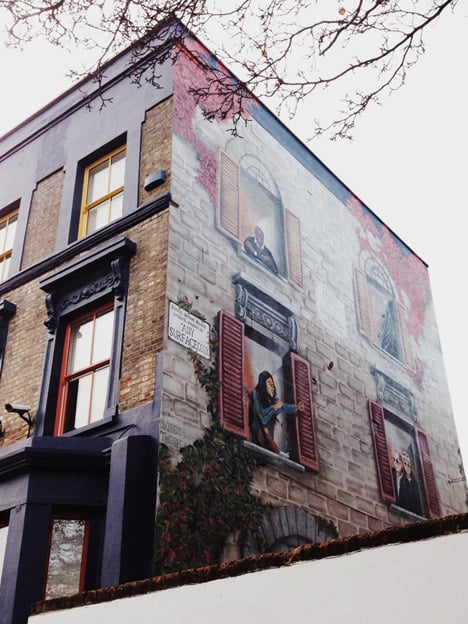
Alma-nac worked closely with the client and artists to bring some of the spirit of the studio into the hotel. A mural was arranged for the side of the building, and artwork painted directly to the internal walls.
