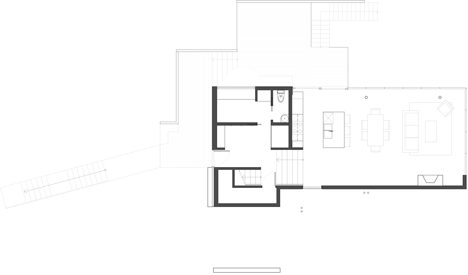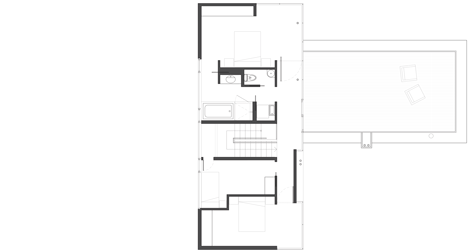Gambier Island House by MGB cantilevers over a rocky cliff face
Vancouver studio MGB has designed "a contemporary version of a cabin in the woods" comprising stacked glazed boxes overlooking the sea in the Canadian province of British Columbia.
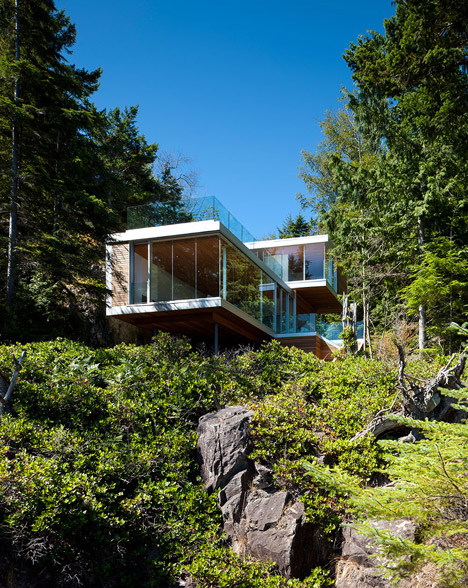
The property was designed by McFarlane Green Biggar (MGB) as a weekend home for a couple and their two children, and is located on Gambier Island in Howe Sound near Vancouver.
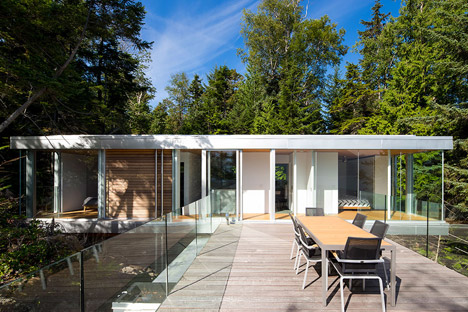
Perched on the edge of a cliff on the northeast coast of the island, the house's overlapping volumes nestle among the surrounding trees and cantilever above the rocks to make the most of the spectacular sea views.
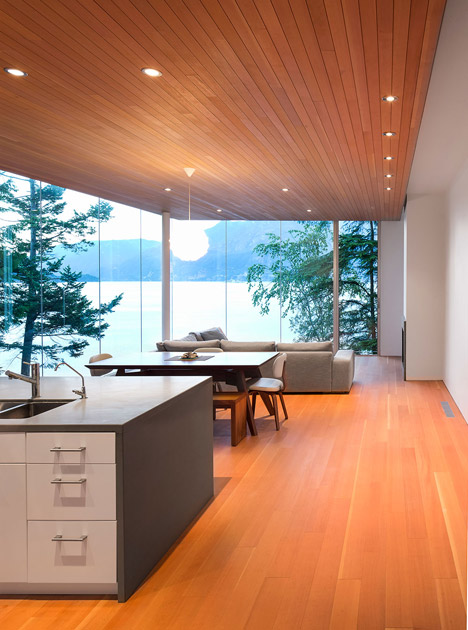
The architects described the glass and timber design as "a contemporary version of a cabin in the woods, offering the basic pleasures of a modern home while also touching lightly on the ground to minimise its environmental impact".
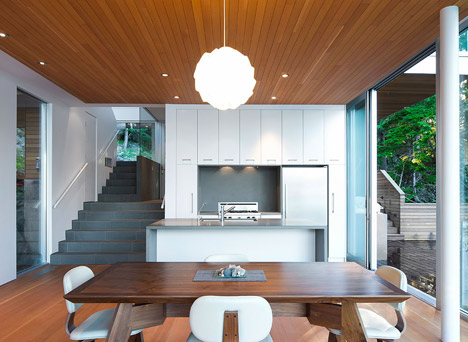
As the site is only accessible by boat via an adjacent private cove, the design had to minimise the use of concrete and other construction materials to reduce the number of delivery trips required.
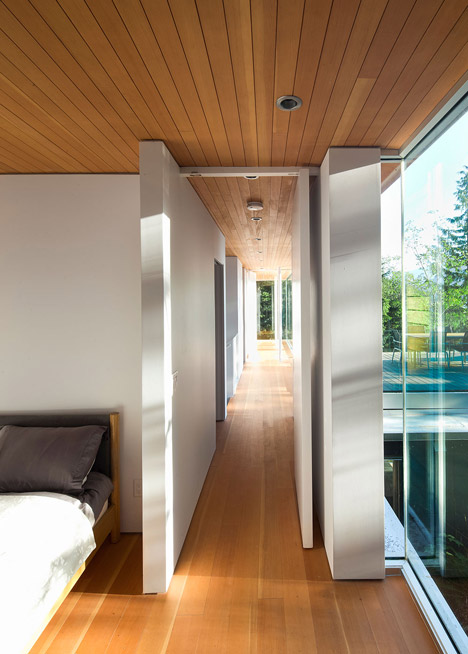
Many of the structural elements were prefabricated offsite and carefully assembled to minimise the impact of the construction process on the landscape.
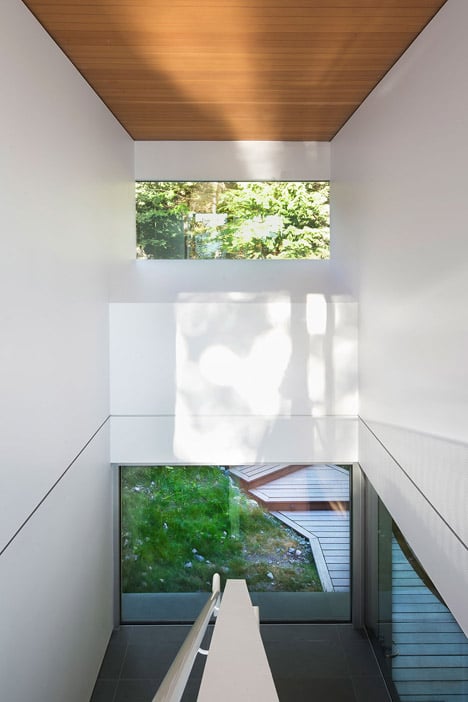
The building's two stacked volumes are clad in wood, cement board and glass that were chosen for their ease of assembly and to meet environmental regulations relating to building on the shoreline.
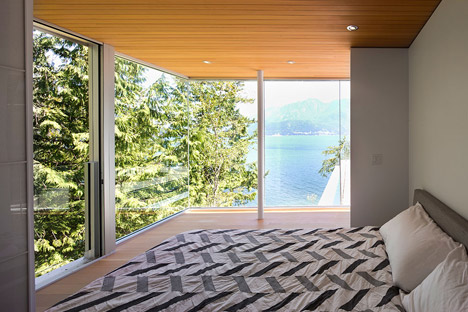
The lower level contains an entrance foyer that steps down to an open-plan kitchen, dining and living area with floor-to-ceiling windows along two walls framing the sea views.
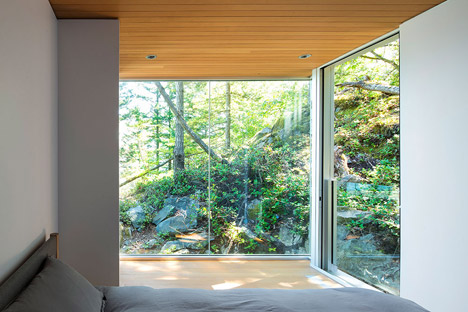
A staircase adjacent to the entrance ascends to the first floor and incorporates low-level and clerestory windows that allow dappled sunlight to fall on its white walls.
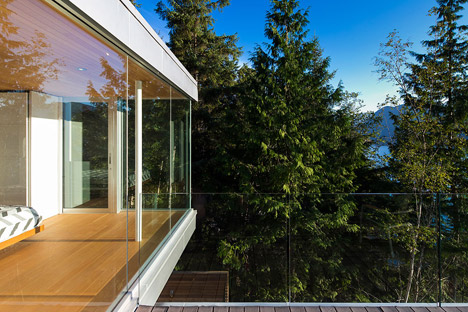
Three bedrooms are located upstairs off a corridor that runs along the entire length of the floor and is glazed along its outer wall.
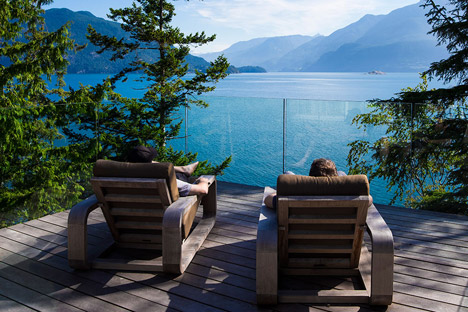
Sliding doors integrated into the glazed wall open onto a decked area on the roof of the lower level, which is surrounded by glazed balustrades to ensure unobstructed views.
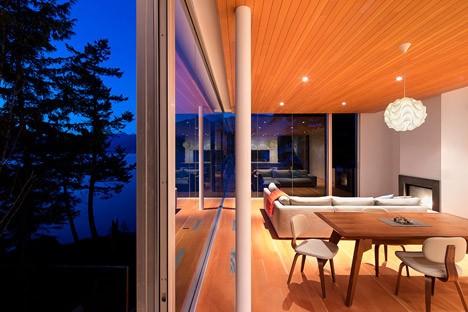
The interiors feature floors made from douglas fir that bring a sense of warmth to the spaces and introduce a natural element that complements the trees of the surrounding forest.
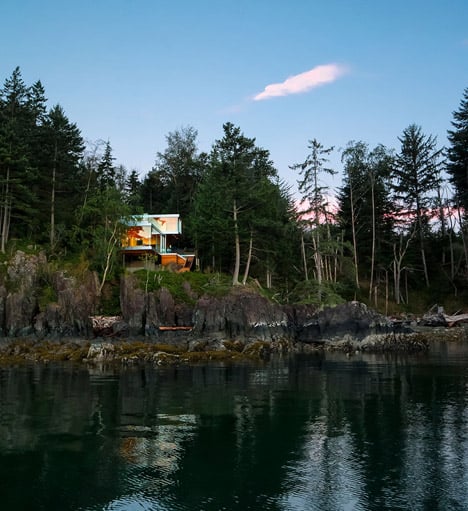
Another Canadian holiday home with incredible sea views was designed by MacKay-Lyons Sweetapple Architects for a site in Nova Scotia, where it is raised on concrete fins just metres from the ocean.
