Stone-clad base supports stacked classrooms at PFP Architekten's school in Genoa
Hamburg office PFP Architekten has designed a school building with overlapping boxes that jut out towards a piazza in the historic centre of Genoa, Italy (+ slideshow).
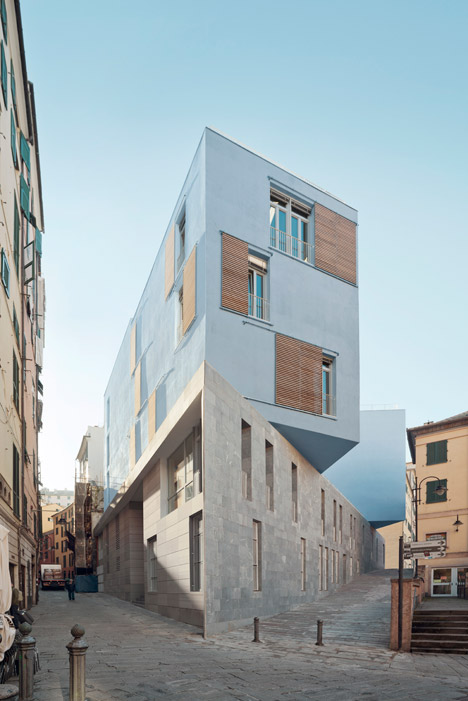
The new building for the Scuola di Piazza delle Erbe was designed by architect Jörg Friedrich of PFP Architekten for a plot left vacant after it was bombed during the Second World War.
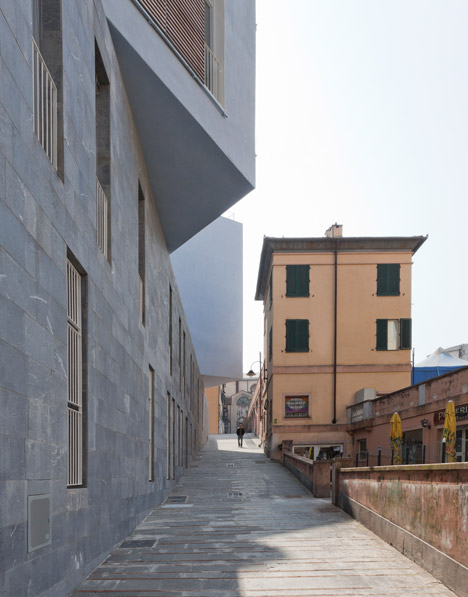
Genoa's city council, which is responsible for the regeneration of the Porta Soprana and San Donato neighbourhood, commissioned the five storey building to accommodate almost 500 pupils of primary and secondary school ages.
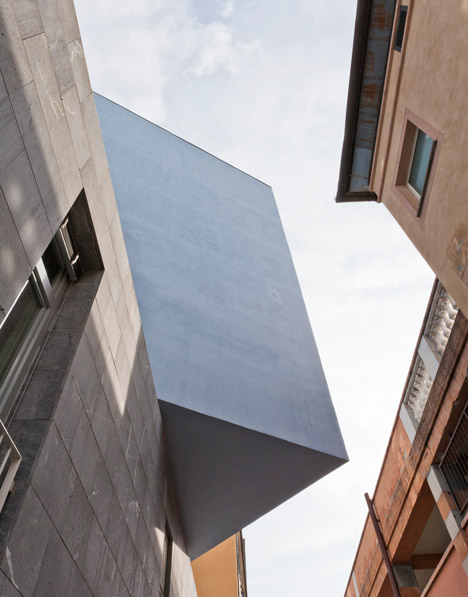
The site's location at the intersection of two narrow streets determined the position of the two-storey volume at the base of the building, which is partly submerged in the sloping site.
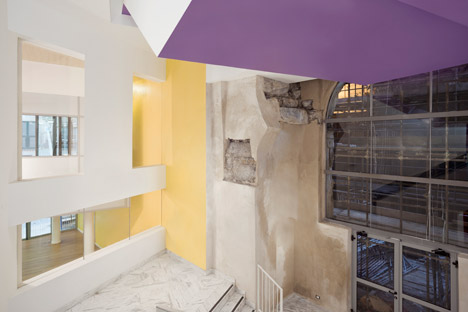
Above the stone-clad lower portion, which contains offices, a canteen and a music room at ground level, the upper floors housing the classrooms jut out over one edge and continue around the higher rear section of the site.
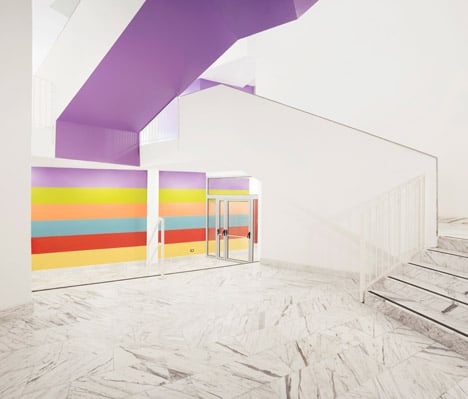
"The school building is composed of two overlapping volumes: broken geometries, with a movement of the facades that also corresponds to a distribution choice and an optimisation of the classrooms' exposure," said the architects.
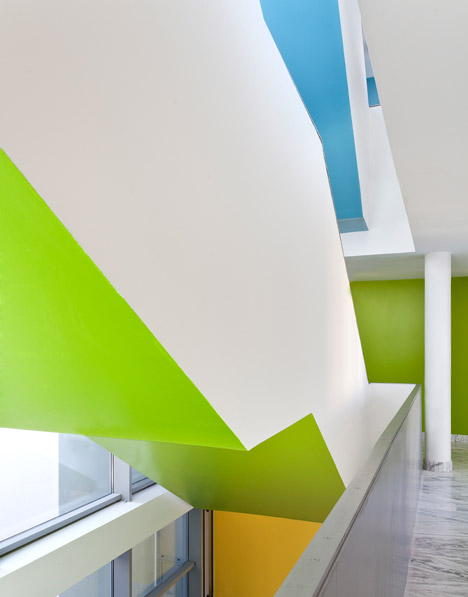
The change in levels means the building can be accessed both from the piazza at the bottom of the site and from a smaller terrace at first floor level.
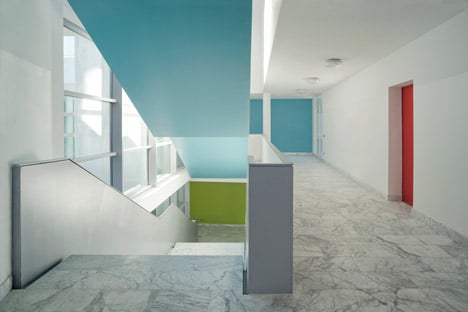
While the building's base section is covered with panels of locally sourced marble that complement the paved surfaces of the streets, the upper storeys are rendered and painted pastel blue.
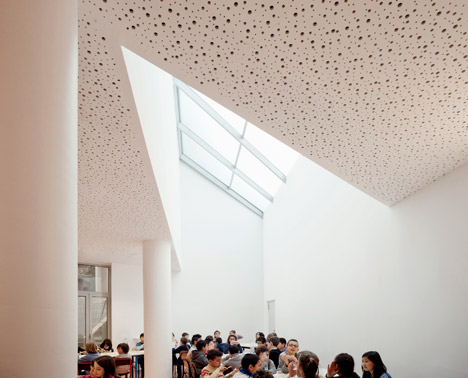
Full-height windows spread across the facades can be shielded from the sun by sliding wooden shutters.
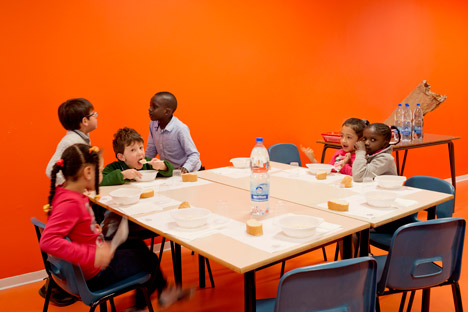
Terraces on top of the building provide outdoor play areas with views of the city skyline.
Circulation areas inside the school feature white walls and marble-tiled floors that reflect natural daylight entering throughout the large windows.
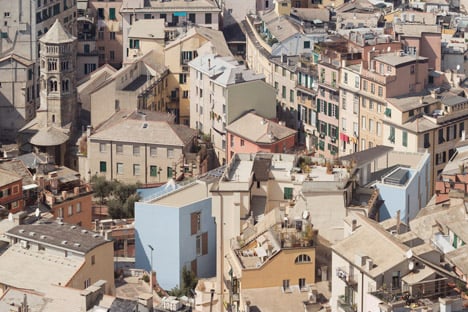
Colourful surfaces add a fun element to the interior, while sections of the original damaged walls evoke the site's historic past.
A ruined eighteenth century chapel at the top of the site adjacent to the new building is currently undergoing renovations to transform it into an auditorium and library, which will also be open to the public and provide a link between the school and the streetscape.
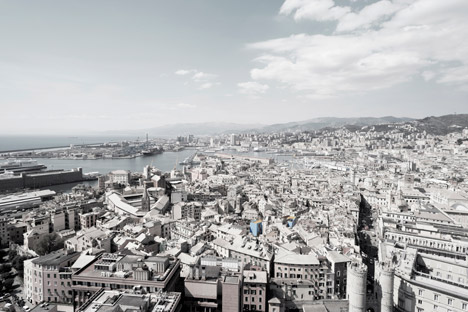
Photography is by Anna Positano and Andrea Bosio.
Here's a project description from PFP Architekten:
School in piazza delle Erbe, Genova
The new school of Piazza delle Erbe is part of the Urban Renewal Programme of Porta Soprana and San Donato in the historic center of Genoa.
The school rises on the urban voids caused by the bombing which destroyed some monumental buildings and homes in the entire area between via di Porta Soprana and Mezzagalera alley. The new building is composed of several floors and will accommodate just under 500 children of the primary and secondary school.
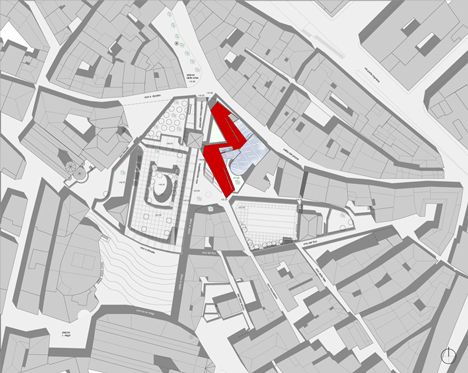
In the uppers floors are located the classrooms, whereas in the ground floor there are the secretariat, the canteen and a music room. The outdoor areas are obtained on the terrace, which opens on a breathtaking view of the city.
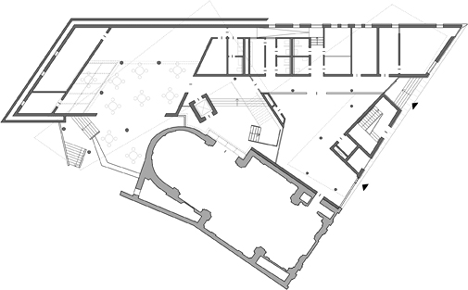
In phase of restoration is still the former oratory of Santa Maria del Suffragio, an eighteenth century building adjacent to the school, on whose ruins will be built the auditorium and the
library. The oratory is conceived as an integrant part of the whole complex and will create a link between the school and the territory since it will also become a space for public use.
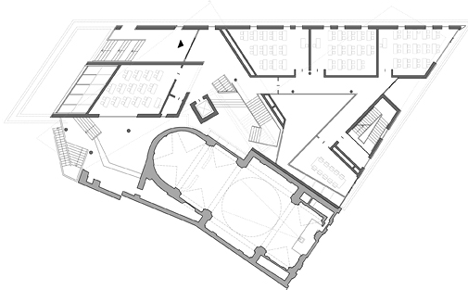
By exploiting the topography of the lot, the school is accessible from two levels: the square and the ascent of Prione. The school building is composed of two overlapping volumes: "broken" geometries, with a movement of the facades which also corresponds to a distribution choice and an optimisation of the classrooms's exposure.
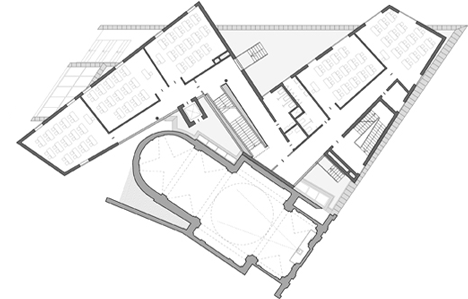
On a base of two floors that follows the road perimeter, the remaining three floors of the building are overlapping in a game of autonomous and fragmented volumes that gives to the whole complex a dynamic and highly adaptable form. The fluidity of the interior spaces allows a natural passage of light and a sliding and an harmonious movement of people.
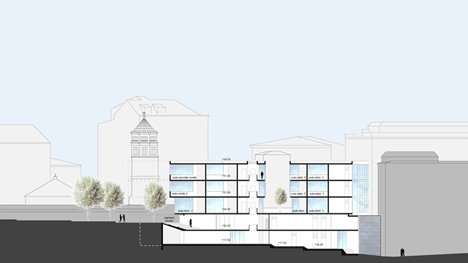
The new school, was built by a program of public/private shared capital, with its clean and modern lines inserts gently a work of contemporary architecture in the delicate urban fabric of the historic centre of Genoa. The school aims to establish a fundamental reference point in the process of re-appropriation of this part of the historic city by the Genoeses.
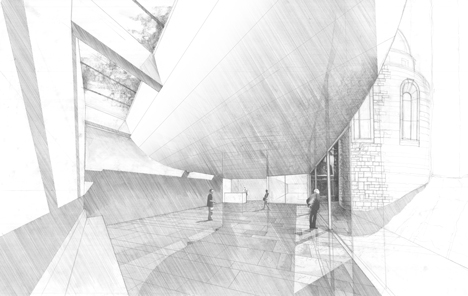
Project: Scuola di Piazza delle Erbe/School of Piazza delle Erbe
Location: Piazza delle Erbe, Genoa, Italy
Architects: Jörg Friedrich_PFP-Planungs GmbH
Client: Comune di Genova
Surface: 7011 m2