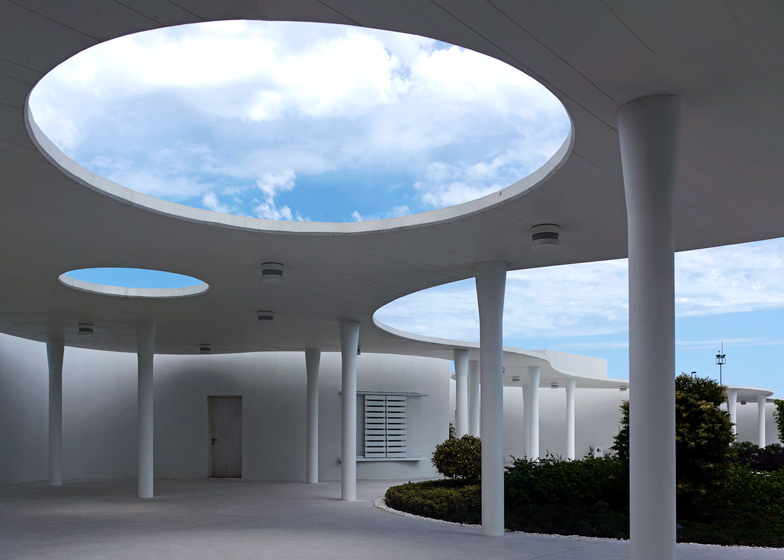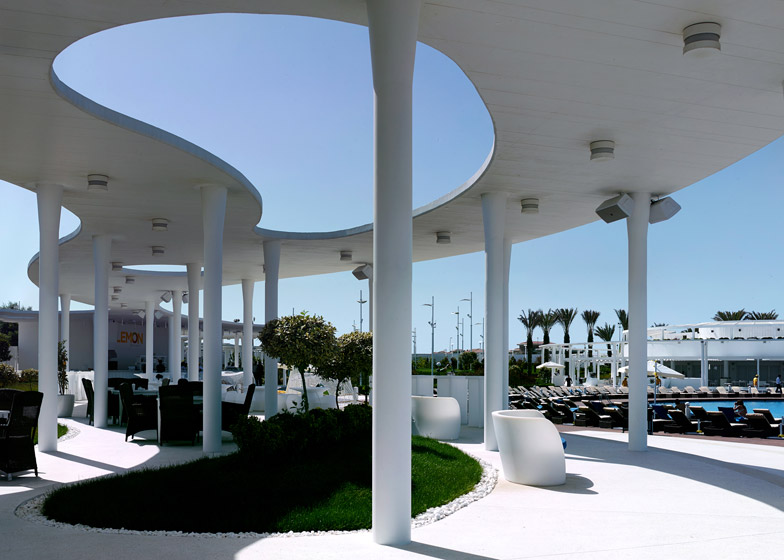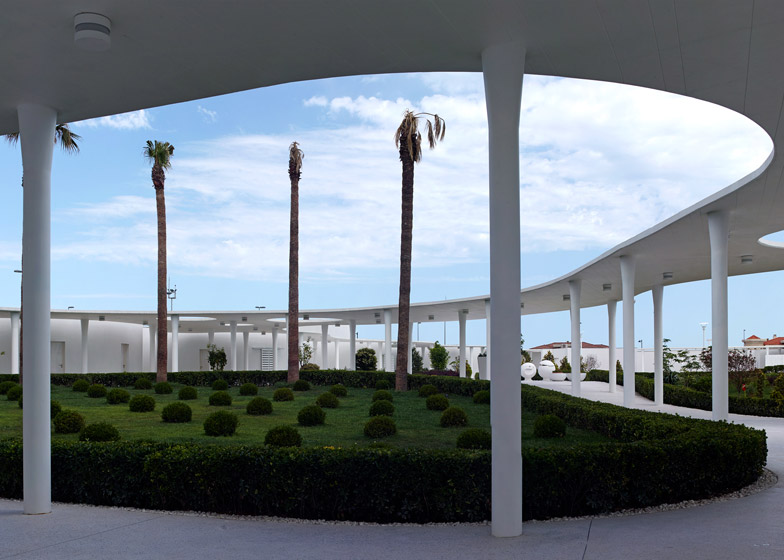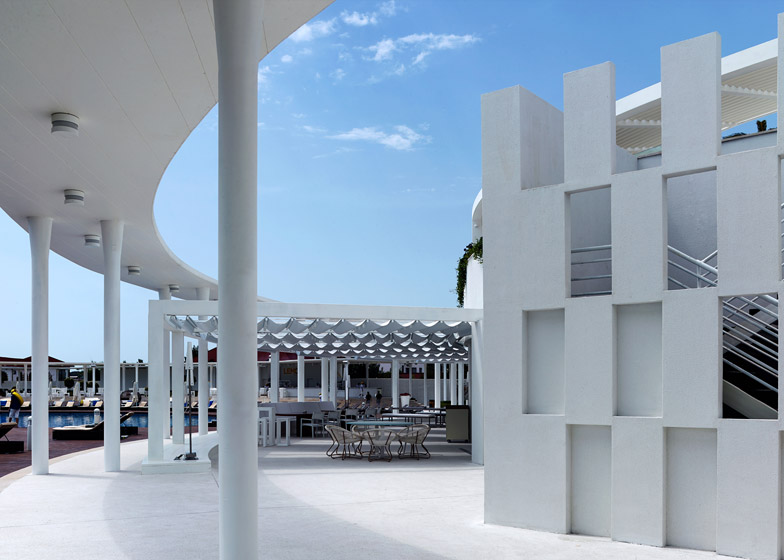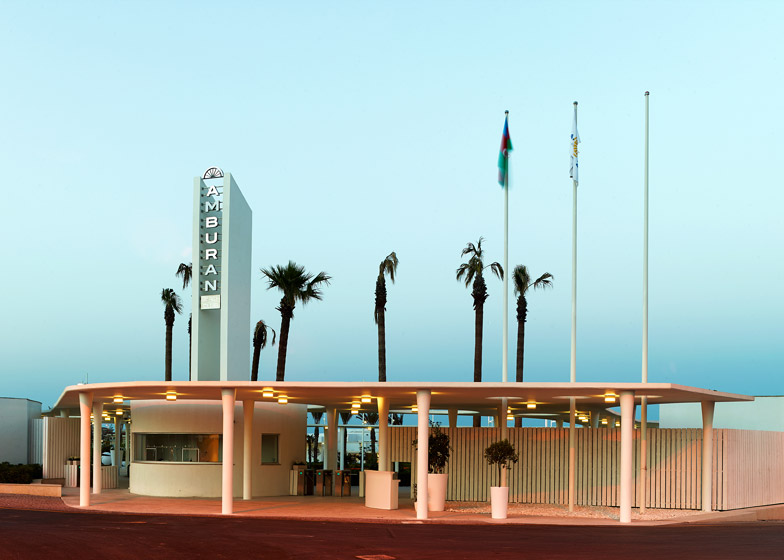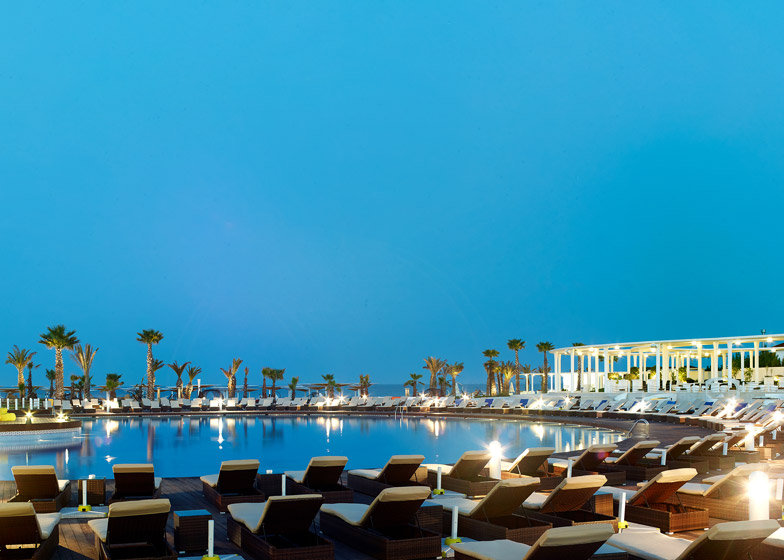A curving concrete canopy supported by hundreds of columns loops around the perimeter of this renovated beach club in the Azerbaijani capital Baku by Istanbul architects Erginoğlu & Çalışlar (+ slideshow).
Erginoğlu & Çalışlar was asked to improve and expand the existing facilities at the Amburan Beach Club, which were previously concentrated around the beach and swimming pool and had become outdated.
Spread over more than 14 acres in the city's Amburan district, the long and narrow plot featured a scattered array of structures housing various entertainment facilities.
The architects retained the existing buildings and remodelled their facades to integrate them into a consistent scheme that includes new amenities built to utilise the available space.
Stepped terraces around the central pool and the edges of the site were introduced to provide areas for sunbathing and space for bars and cafes that overlook the main social areas.
Influenced by Brazilian beach culture and the free-flowing buildings of Brazilian architect Oscar Niemeyer, Erginoğlu & Çalışlar implemented a visual language of homogenous white surfaces that reflect sunlight and fluid curves that unite the different areas.
"In speaking of beach life and culture, the first and most famous name to spring to mind is, of course, Brazil," the architects explained. "The project aims to carry the spirit of this beautiful country to an entirely different geography."
The sweeping reinforced concrete roof that curves around the edges of the site creates a physical connection between facilities including an events space, restaurant, changing rooms and mini-golf course.
The 9000 square-metre roof is supported by 560 composite pillars that create a forest-like effect, while apertures carved out of the surface allow light to filter through and are mirrored in places by planted beds beneath them.
Achieving a significant cantilever that optimises the shaded area below the roof was awkward in an area regularly affected by earthquakes. The architects' solution was to widen the columns at the top so the roof rests on an inverted cone that spreads the weight over a larger surface.
Instead of using only reinforced concrete, which would lack the required shock-absorbing qualities, the columns are made by injecting concrete into a thick metal pipe.
Details including a louvred roof, a geometric perforated screen around the staircase and the smooth white render applied to all exterior walls evoke the project's Modernist influences.
Photography is by Cemal Emden.

