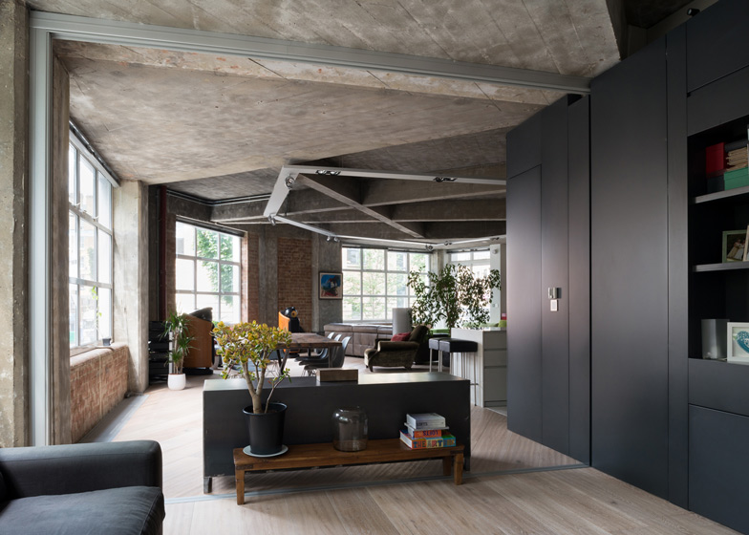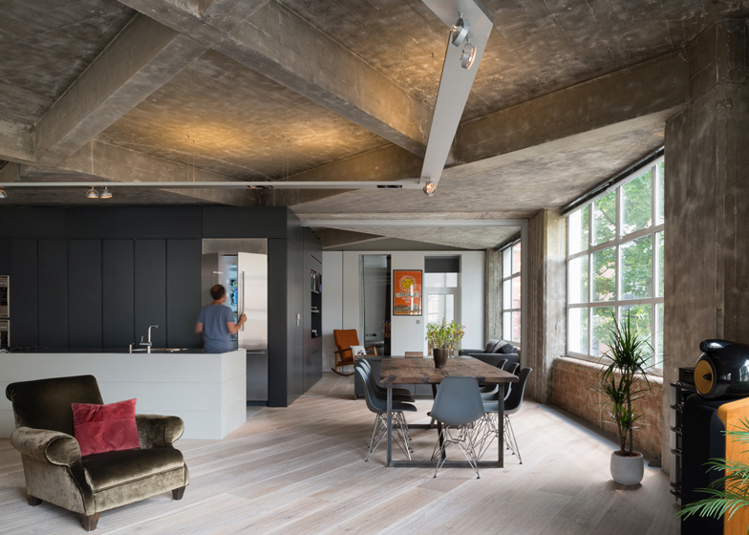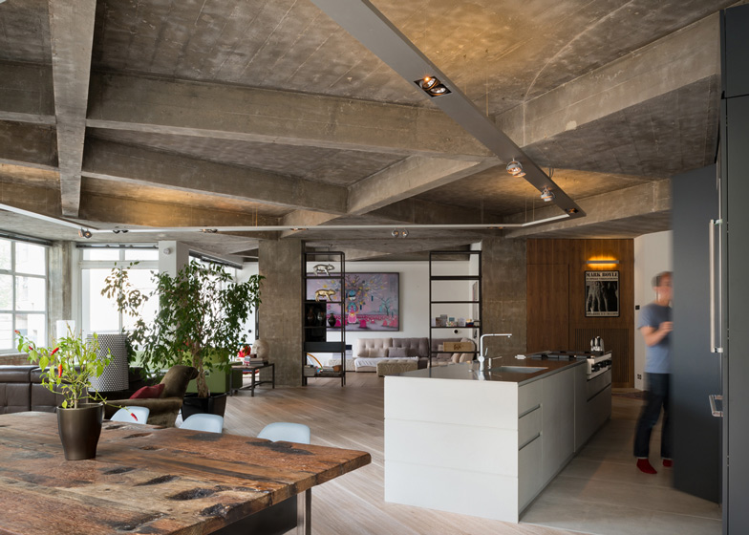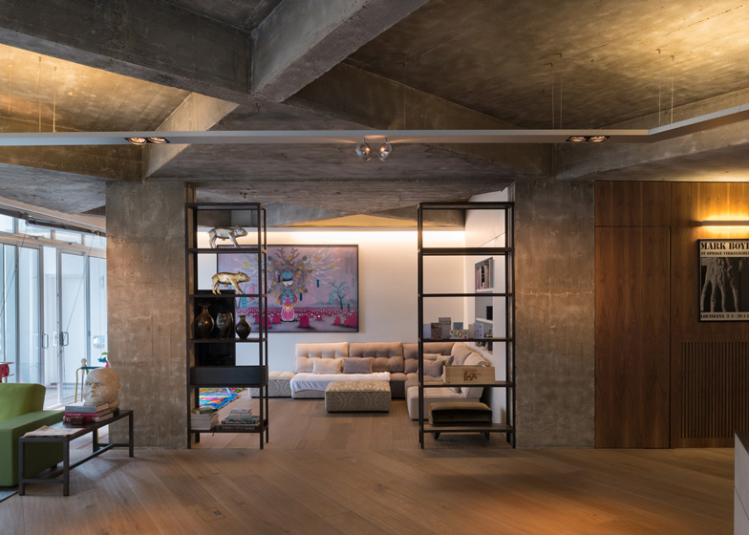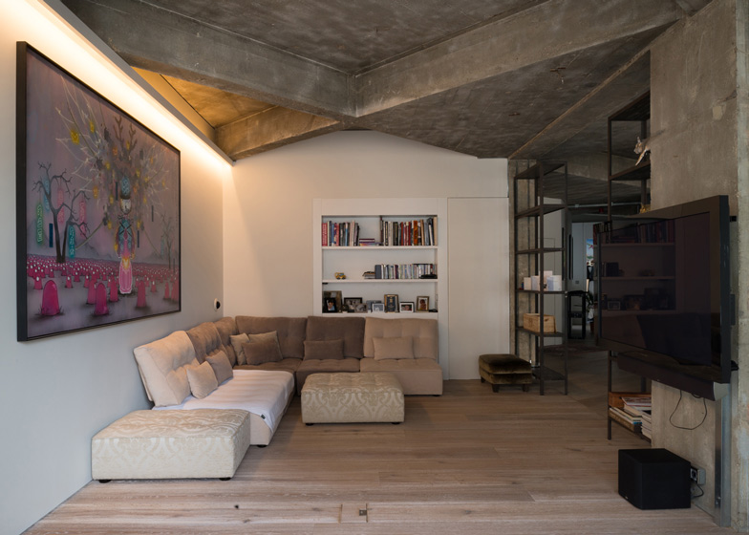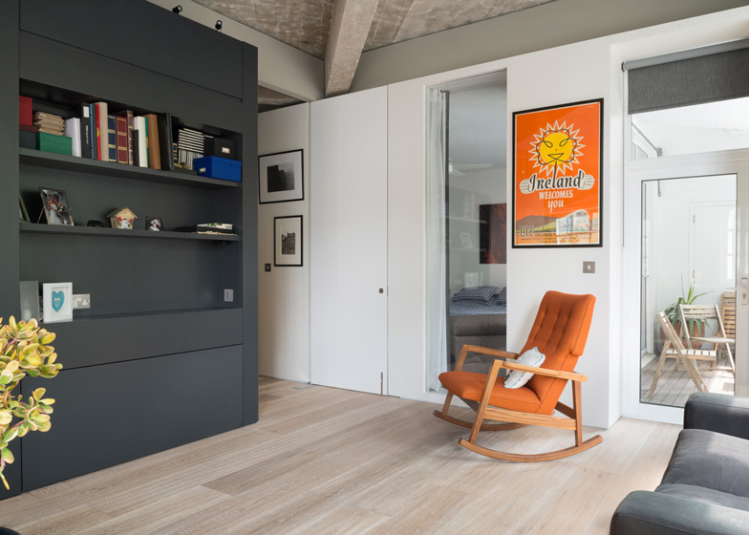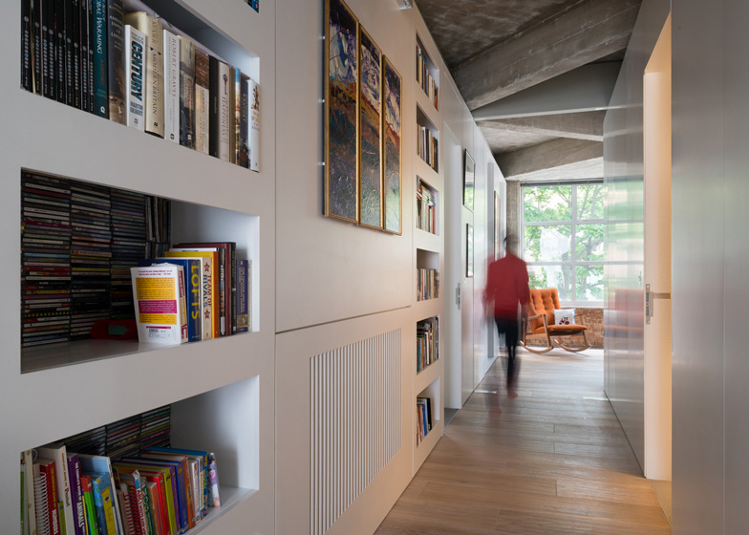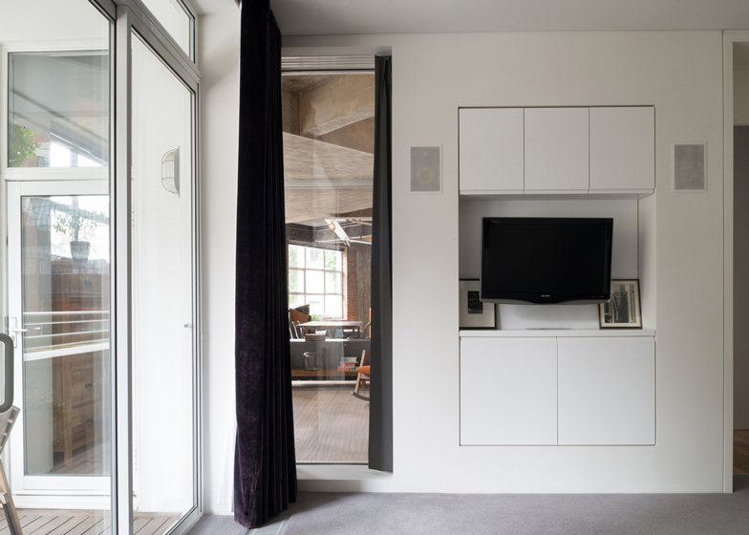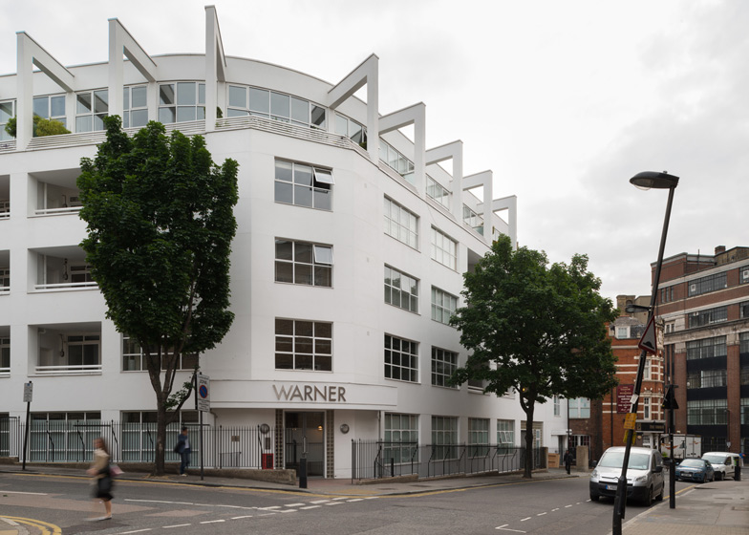Concrete ceiling beams and columns have been exposed during the renovation of this central London apartment by local studio Inside Out Architecture (+ slideshow).
London studio Inside Out Architecture redesigned the interior of Warner House in Clerkenwell, exposing the building's structural elements and inserting a number of custom-made living units into the open-plan apartment.
"Work began by stripping the old apartment back to its basic shell and exposing the dramatic geometry of the concrete beams," explained the studio.
"A number of spaces - including a TV room, two bedrooms, separate family and guest bathrooms, a utility room and an adaptable guest bedroom - were then 'inserted' into this hollow shell."
The units divide the apartment into different sections and create extra rooms.
The structures were designed with smooth, finished surfaces to contrast with the existing rough concrete walls and columns.
The architects also installed a floating kitchen island to encourage more interaction between the cooking and living space.
Suspended strips of aluminium with integrated spot lights form a large lighting feature above the living room. A smaller lounge room is located off to one side next to a bathroom unit.
On the other side of the main living room, an all-in-one unit complete with a refrigerator, an oven, cupboards and other storage spaces forms the rear of the kitchen space.
This unit backs onto a bathroom, while a further unit behind contains two bedrooms separated by another washroom in between.
Small sections hollowed out from the living units also form bookshelves and provide extra storage and display areas.
Pale timber floorboards feature throughout the apartment and sets of freestanding shelving units help to divide the space.
Photography is by Jim Stephenson.
Here's some information from Inside Out Architecture:
IOA complete the refurbishment at Warner House
Following the success of a number of London refurbishment projects, Inside Out Architecture was appointed to redesign the interior layout of a unique apartment space in Clerkenwell, Central London, in early 2012.
The existing building has an intriguingly tactile industrial structure, with exposed concrete beams and columns throughout its interior. These original structural elements proved far more captivating than the apartment’s existing interior, and IOA's subsequent intervention sought to enhance their prominence.
Work began by stripping the old apartment back to its basic shell and exposing the dramatic geometry of the concrete beams. A number of spaces - including a TV room, two bedrooms, separate family and guest bathrooms, a utility room and an adaptable guest bedroom - were then "inserted" into this hollow shell.
These inserts came in the form of numerous bespoke joinery pieces, designed with a light touch and simple smooth finishes to contrast with, and hence emphasise, the strength of the textured concrete structure. By stopping these joinery inserts short of the overhead beams IOA expressed them as something secondary to the structure. It was then possible to step these partitions back at high level to align with concrete beam junctions.
This enabled the creation of a suitable layout in plan while ensuring that full acoustic separation was achieved in a way that respected the complex soffit geometry. Despite their simple expression, the joinery pieces house a wealth of concealed functions including fold out beds, integrated radiators, storage units, kitchen appliances, glazed screens, curtain recesses, sliding partitions and the entire family bathroom.
In the living area a bespoke island kitchen was introduced to provide a focal point for activity within a large open plan space. A suspended aluminium profile provided functional downlighting while simultaneously uplighting the concrete soffit to create a comfortable warm atmosphere, giving the clients the flexibility they require.
In combination, the project's lighting, tones and textures collude to create a series of tranquil domestic spaces amidst the bustle of central London.

