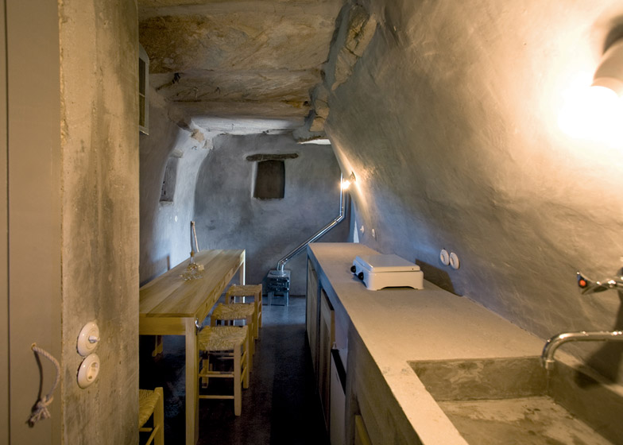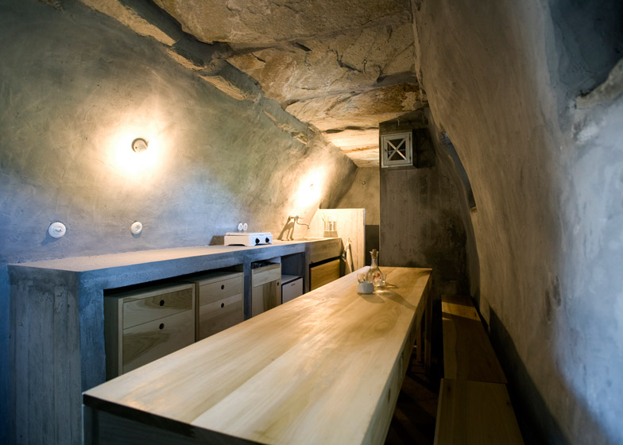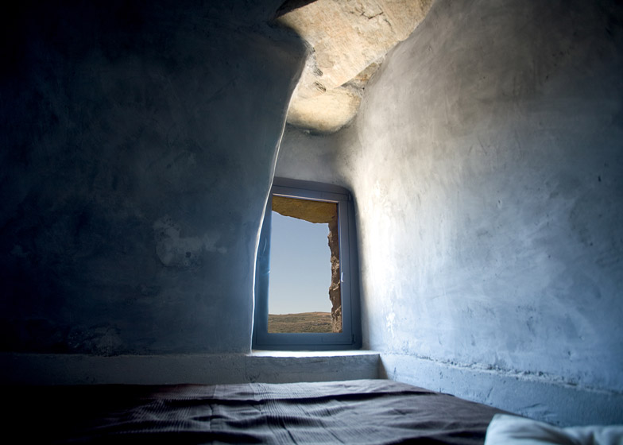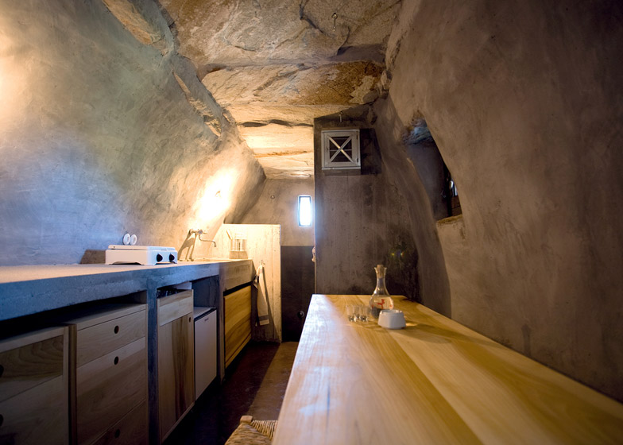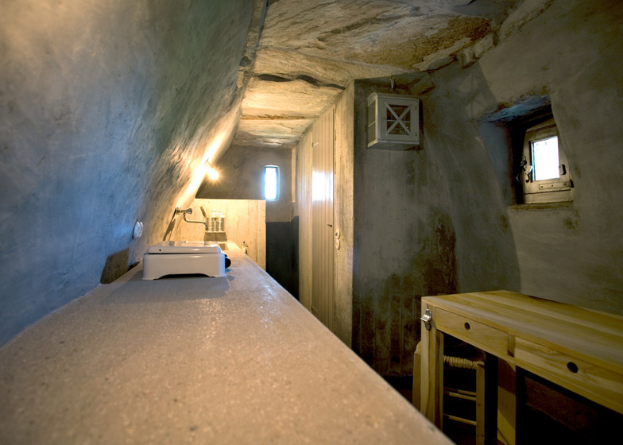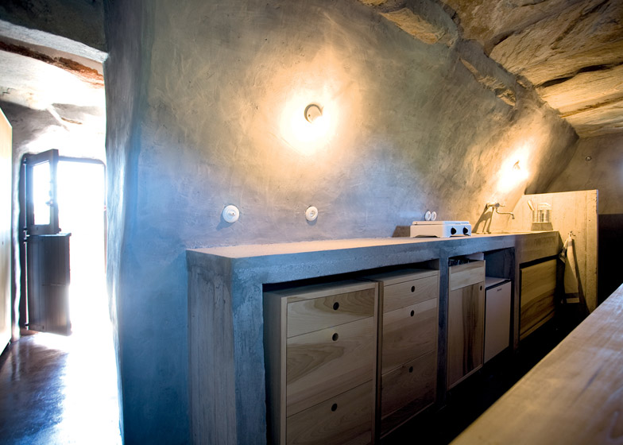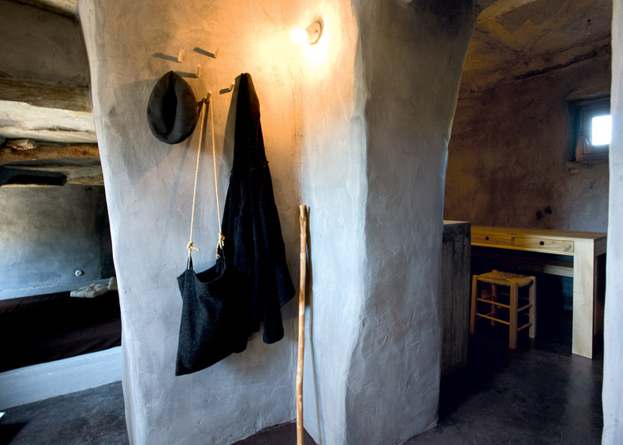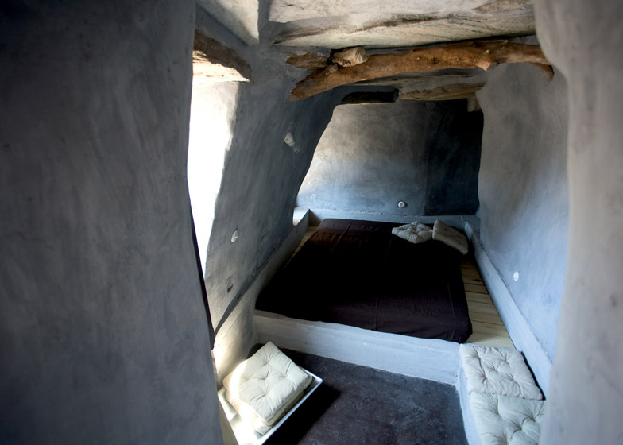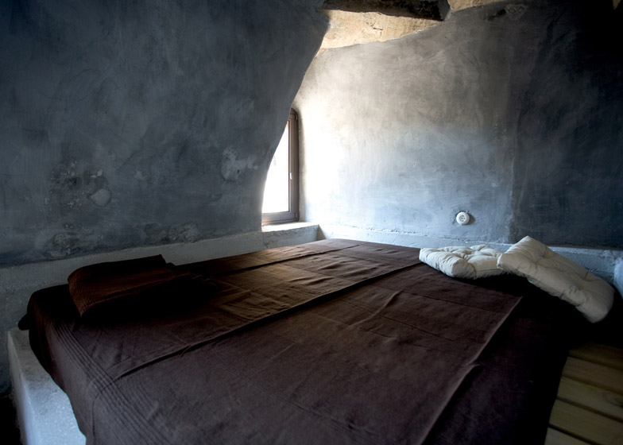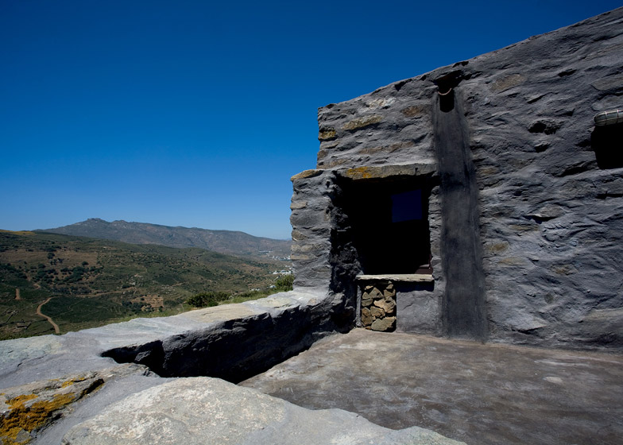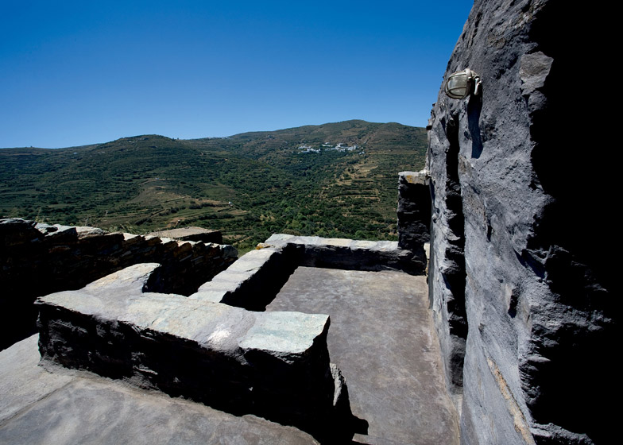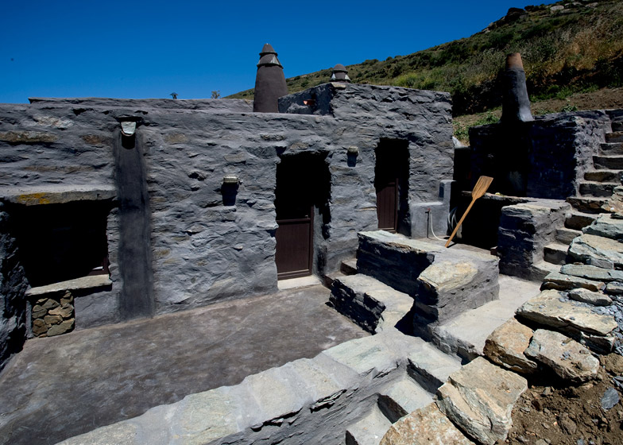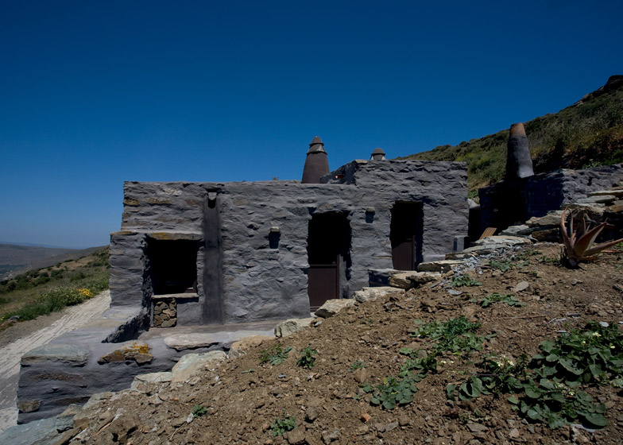The cave-like stone interior of this former stable on Tinos Island, Greece, has been renovated by architect Ioannis Exarchou to create a small holiday house (+ slideshow).
Athens-based architect Ioannis Exarchou retained the original structure of the stable when designing Retreat in Tinos Island, plastering only the interior walls, inserting a new floor and filling gaps in the exterior stonework with mortar.
Perched on the side of a hill with views to the surrounding mountains and valley below, the house's rough, dark exterior built from local stone blends in with the landscape.
"My main objective was to retain and preserve the cavernous unique feeling of the space," architect Ioannis Exarchou told Dezeen. "The design's objective was to create a summer retreat for two with a minimum cost."
Large stones and thick tree branches are set into the house's ceiling while the walls are covered with a smooth, white plaster. The floor has been covered over with coloured concrete.
The main entrance next to the front courtyard leads into a small hallway with wooden storage cupboards.
A set of stairs leads down into the combined bedroom and living room, with a small window at the base of the bed offering views out over the courtyard.
A rough concrete benchtop with a sink for food preparation was built by the architect and installed into the rear of the kitchen space. A wooden bench with matching low stools is positioned against the opposite wall.
Exarchou also built an open shower, separated from the kitchen by a concrete partition wall, next to a toilet room.
He explained the project is part of a case study on how ruined traditional buildings can be rehabilitated.
"These traditional stone-made buildings offer a great lesson in architecture, they have a unique human scale and they integrate into the landscape with a low impact to the environment," he added.
Photography is by Sylvia Diamantopoulos.
Here's a short description from the architect:
Retreat in Tinos Island
The work is a response to a requirement of vacation - temporary residence in an abandoned stable.
The programme conforms to the limitations imposed by the elaborate stone building. It consists of three areas: an oblong which accommodates user functions (food preparation, table, hygiene uses) and which is linked with the antechamber (distribution of movements, cupboards, entrance).
These two areas, in a 'Γ' arrangement, enclose a third, thus forming an almost square ground plan, on a lower level of which the function of rest is accommodated. The layout is completed with the arrangement of the courtyard, the wood-burning oven, and exterior access.

