Chequered facade surrounds swimming pool complex by Slangen+Koenis Architecten
A stack of ceramic-clad boxes forms this monolithic swimming pool complex in the Netherlands by Slangen+Koenis Architecten (+ slideshow).
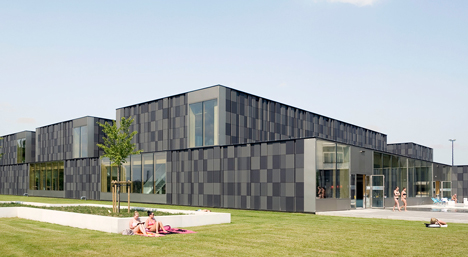
Dutch architects Slangen+Koenis Architecten designed the leisure centre in Maastricht as part of a newly planned sports park.
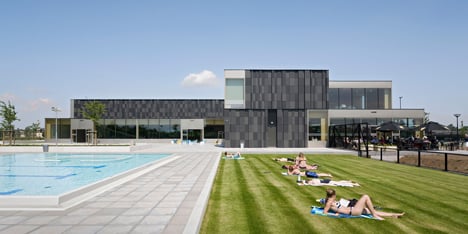
De Geusselt Maastricht stands on a green sloping site, surrounded by space that will be developed into sports fields among other facilities.
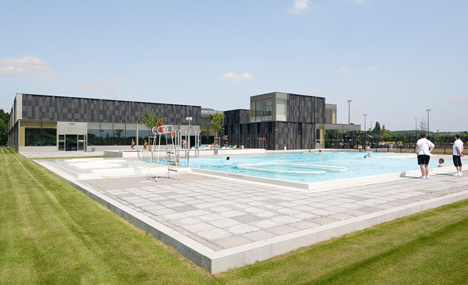
The monolithic complex is clad in dark ceramic tiles, referencing the city's history of ceramic production that dates back to the early nineteenth century.
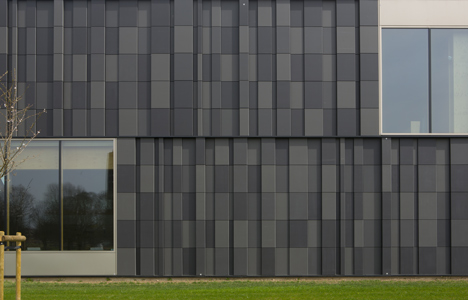
"The relief in the facade, together with the different colour tones make the large surfaces more subtle, and give the building a timeless elegant and luxury feel, which resembles the city's atmosphere and heritage," architect Jetske Bömer told Dezeen.
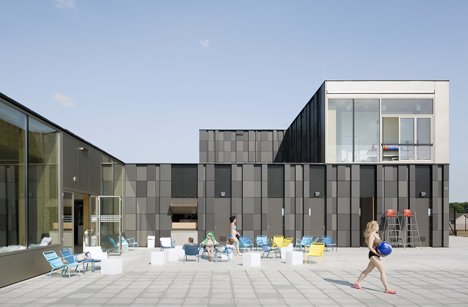
Partially tinted windows that reflect the surroundings are interspersed with the tiled sections of the facade. Rectangular boxes stacked on top of the base create the staggered first floor.
"The stacked roofline becomes very sculptural and helps to create a more humble complex, creating a light and transparent floor plan with intimate roof terraces in between," Bömer said.
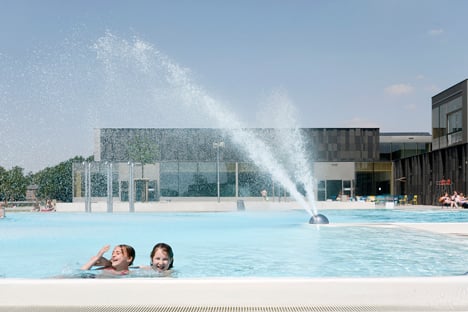
An outdoor swimming pool sits at the centre of the site, with a jet that sprays water across the surface. This area is surrounded by a grassy sunbathing verge and paved decking area for people to relax by the poolside.
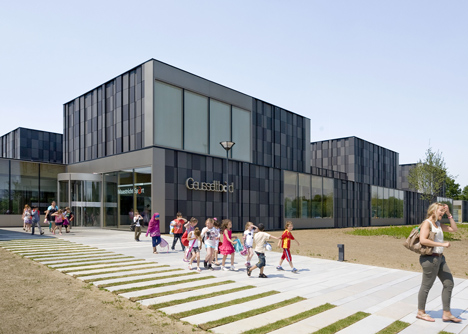
Strips of grass and concrete resembling a zebra crossing pave the way to the entrance of the complex, where a spacious entrance hall with a grey herringbone floor is lit by hanging orbs.
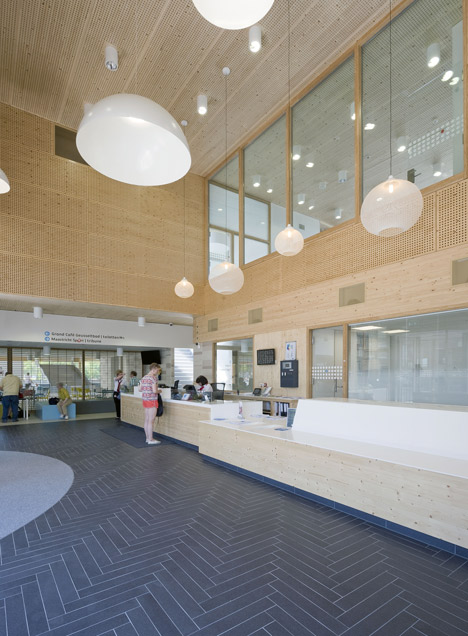
The internal walls are constructed from a combination of regionally sourced timber and aluminium, separating a series of swimming pools that run parallel with each other.
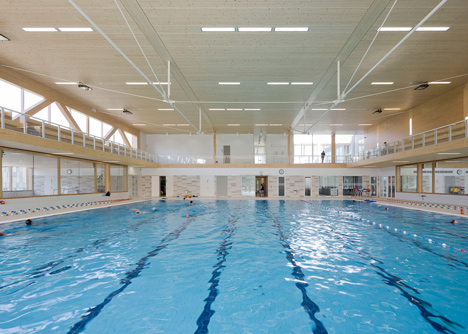
The architects created a raised viewing gallery and walkway above the main swimming pool, seating 200 spectators when competitions are held at the complex.
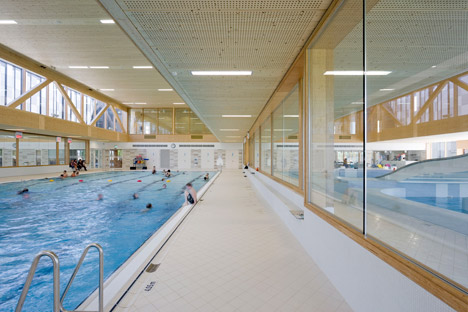
Diving boards stand at one end of the pool, while changing rooms opposite continue with the chequered theme of the facade in the concrete brickwork.
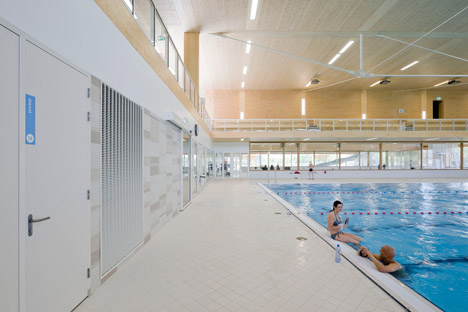
A glazed partition separates the main arena from another pool area, which includes a recreational tub with children's toys, a pool for teaching swimming lessons and an undulating slide.
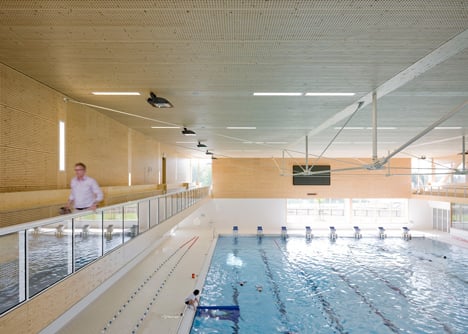
Alongside this pool, the firm designed a bar and dining room area, which makes use of a double-height gallery space and has been furnished with tables and chairs by Danish brand Hay. Rectangular windows surrounding the room also fill the lounge with natural light.
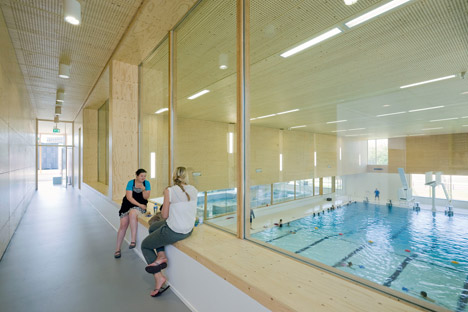
Beneath the swimming pools, the architects designed a clubhouse for the local football, hockey and boule teams, including a series of changing rooms.
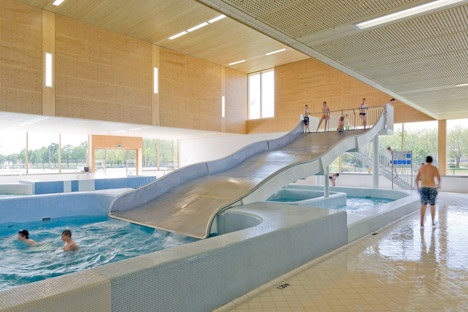
A canteen on the first floor has also been created for the hockey club, with a terrace that overlooks its pitch.
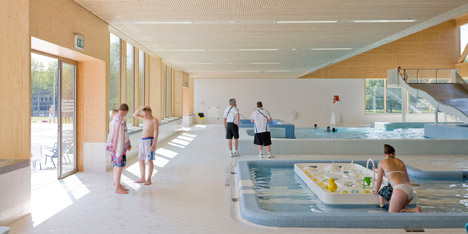
Photography is by Marcel van den Burg.
Here's some more text from Slangen+Koenis Architecten:
De Geusselt Maastricht, The Netherlands
The multifunctional swimming pool and club accommodation De Geusselt Maastricht is the beating heart of the Geusseltpark in Maastricht, which is yet to be developed. The park links up a number of public functions in an inviting sloping landscape with relaxed recreational elements. The sports complex that is yet to be built creates and enhances this image; situated on a hill, the complex connects the adjacent sports park with the green fields of the park both programmatically as well as spatially.
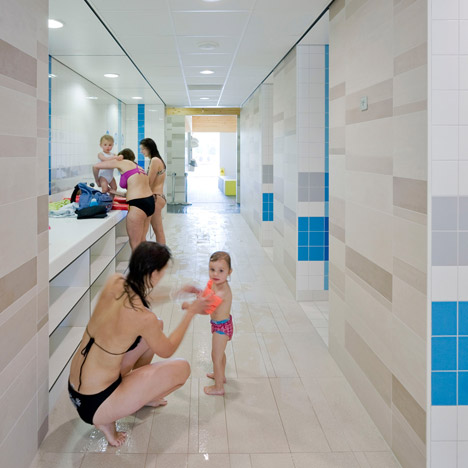
A durable ceramic front that fits in with the ceramic history of the city of Maastricht and the compound wood/aluminium curtain walls give the building its natural character. The relief of the tinted front with the large grass areas incorporated in it and the moulded volume create an exciting monolithic statue, which gives the sports complex, on the same level as the Geusseltpark, a pavilion-like character by carefully fitting the building mass on, and in, the hill that is yet to be laid out.
The sunbathing area has been bordered in the direction of the park in a very subtle way by making clever use of a difference in height, which has preserved the spaciousness of the area. Passers-by and visitors enter the entrances through access routes. Various additional entrance ways support the diversity of the various functions, with one main entrance near the entrance of the swimming pool.
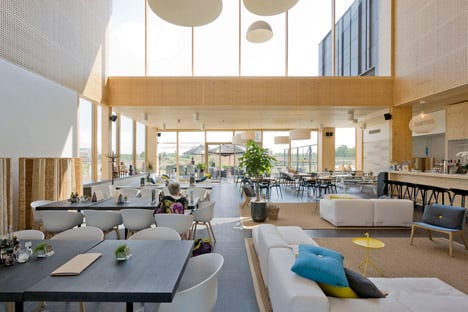
The covered swimming pool accommodation has been used as a starting point for the set- up of the complex. Building the pools next to each other optimises their (multifunctional) use. Along the pools, we have the required facilities: the entrance, changing rooms and drinking and dining establishments.
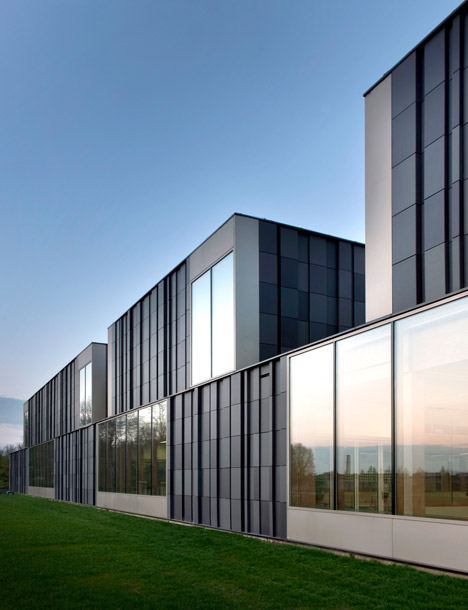
This programmatic stratification links up the recreational pool, the drinking and dining establishments and the entrance. The swimming baths with outside pool (equipped with a 3-metre diving board), the competition pool with 200+ seating capacity in the stands and a more introvert multipurpose pool have a combined inner water surface of 1,400 m2.
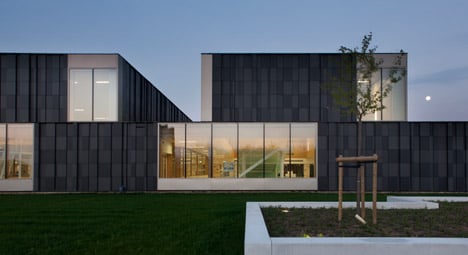
The building also houses a club accommodation of 2,200 m2 for four sports clubs under one roof (1x hockey, 2x football, 1x boule). This combination of functions and activities make the building a unique and dazzling accommodation for day and night use. Because the changing rooms and club rooms are located under the swimming pool complex, there is a wonderful and functional connection with the nearby sports fields on ground level. This gives the club accommodation its own character and ensures that the compact and sculptural volume remains intact on building level.
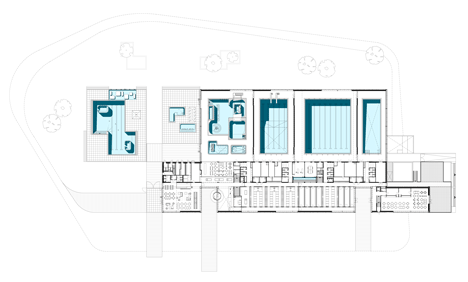
The needs and wishes of the clubs and other users have been incorporated in the total vision and the appearance of the building, since the users chose to have the identity of their club/association fit in with the style and identity of the building. The functional lay- out and routing enables users to share several central functions, but also enables them to retire to their own club room and focus on their club activities. The hockey club has its own canteen on the first floor with a terrace overlooking the hockey fields. The football clubs and boule club have their own club room and a meeting room for the committee on ground level. All changing facilities have been arranged in accordance with the wishes of the clubs and have a routing that facilitates dual use. The club building has been fully designed according to the standards of the soccer and hockey league.
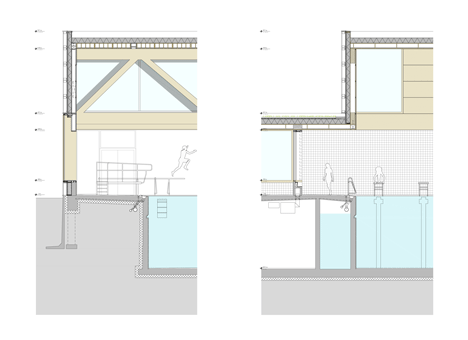
We strove to create a refined and meticulously designed volume on all scale levels, despite the scale of the programme. This building aims at a durable design on all levels; its natural incorporation in the landscape, optimal accessibility, user’s comfort and functional exploitation.
The building is extremely durable and uses 1/3 of the energy that a similar building does since a number of measures have been taken to reduce the energy consumption and because a building insulation of R-value 8.0 has been used. The building is 100% carbon neutral and ties in with the cradle to cradle principles to a larger extent. The high level of aspiration for durability has brought about unique solutions with regard to the used materials: concrete, the timber frame construction elements, use of triple glazing, use of geothermal energy and more.
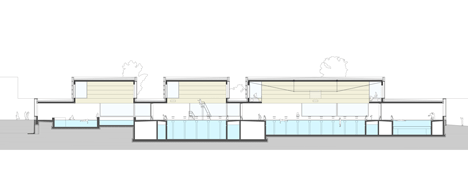
The employees, visitors, passers-by and inhabitant of Maastricht will soon be able to enjoy a comfortable multifunctional sports and club accommodation, for which the general interest has been the first matter of importance in all aspects of the design; not only because of the optimal level of amenities and the maximised accessibility, but also because of the respect for man and the environment.