Bedaux de Brouwer Architecten uses red brick for Dutch countryside house
Bedaux de Brouwer Architecten sourced locally produced bricks for the walls of this house in the Dutch countryside, but also installed a large glazed wall to offer views of the picturesque landscape (+ slideshow).

Dutch firm Bedaux de Brouwer Architecten designed House Berkel-Enschot for a site surrounded by period farmhouses. The brief was to create a family home that is in keeping with the agricultural setting, but also makes the most of the scenery.
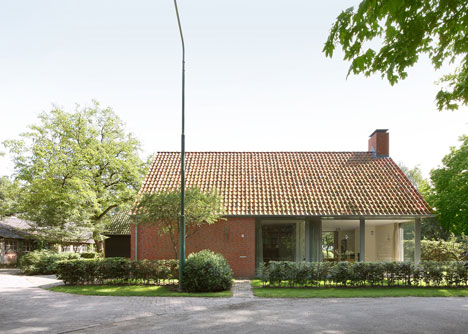
"The house has been designed as a modern interpretation of the archetypal longhouse. It has a dominant roof with a low gutter, which is a feature found on many of the nearby farms," explained architect Pieter Bedaux.
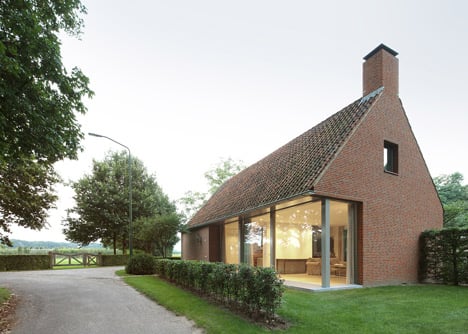
Locally sourced red bricks provide the exterior walls, while clay tiles create a multi-hued roof that slopes steeply upwards to frame a sharply pointed gable with a prominent chimney.
"By using primarily regional materials, the house nestles in between the vernacular buildings and fuses with its natural surroundings," said Bedaux.
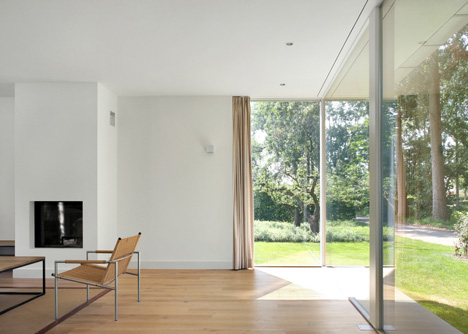
A large stretch of glazing sits within the north-west wall – providing uninterrupted views down a country lane and to the fields beyond – and a glazed corridor was also added at the back of the house, connecting the property to an existing barn that residents can use for storage.
"The connecting element has been rendered in glass and wooden components to form a kind of transition between the old and new vocabulary," said the architect.
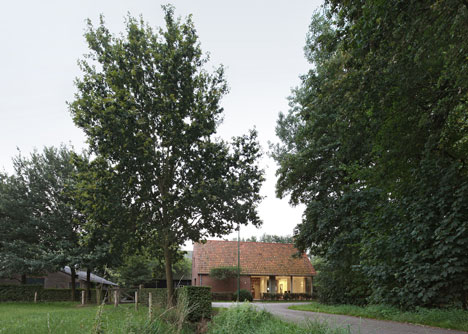
Shaded by a tree which has stood on the site for many years, a timber porch leads into a hallway with a utility space on one side. This leads through to a family dining room, which connects with the old barn.
At the front of the house, a combined living room and kitchen boasts polished pine floors and a simple fireplace. A master bedroom sits to the left of the stairs, while two extra bedrooms are located on either side of the first floor. Each feature a single square window.
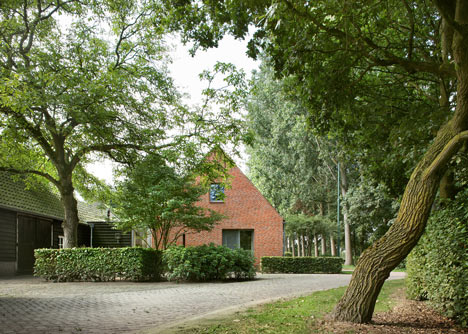
Photography is by Filip Dujardin.
Here's some more text from Bedaux de Brouwer Architecten:
House Berkel-Enschot, The Netherlands
House Berkel-Enschot is situated within a rural landscape of profound beauty. Next to a green triangular shaped juncture there's a collection of old barns and farmhouses. The principal idea was to design a residence that would fit well within this setting and would offer lots of interesting views outward, from an interior immersed in light.
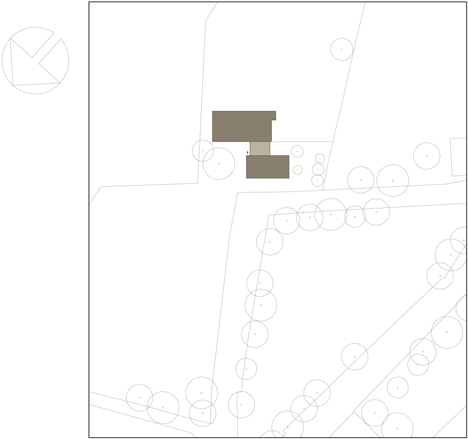
The house has been designed as a modern interpretation of the archetypal longhouse. It has a dominant roof with a low gutter, which is a feature to be found on many of the nearby farms. By using primarily regional materials the house nestles in-between the vernacular buildings and fuses with its natural surroundings.
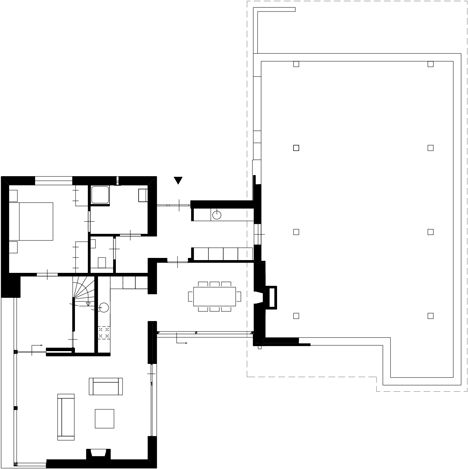
The added structure connects to an existing barn. The connecting element has been rendered in glass and wooden components to form a kind of transition between the old and new vocabulary.
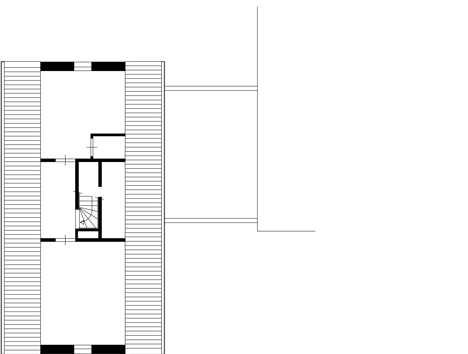
The design can be read as a plea for continuity in architecture; avoiding hard confrontations with the vernacular heritage. By continuing the existing language and colour palette, a refined and restrained element has been added to this unique place.