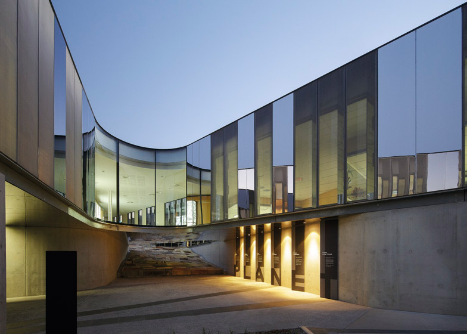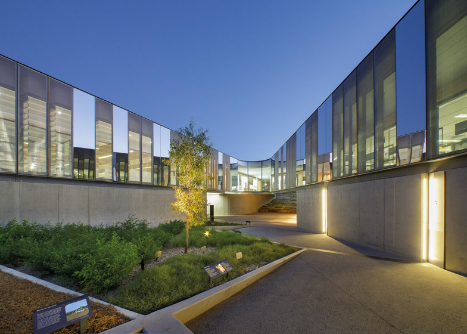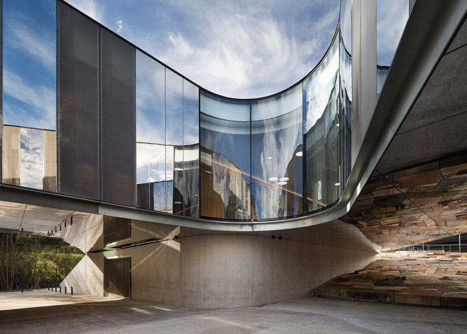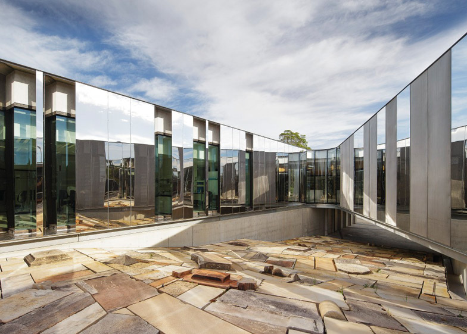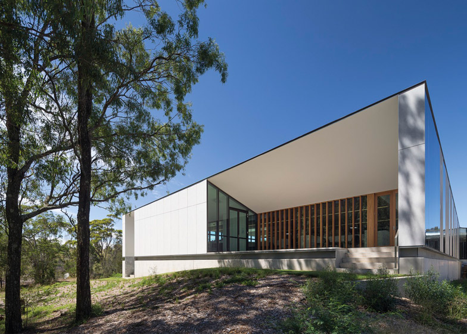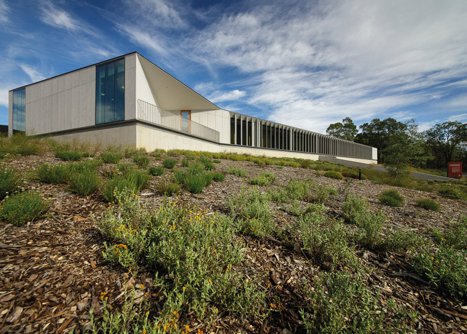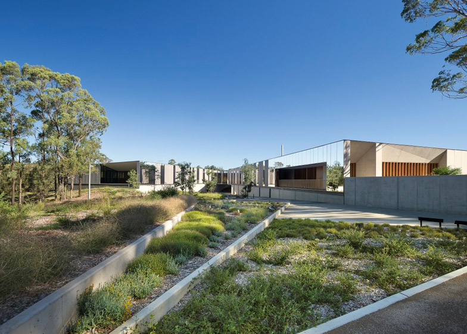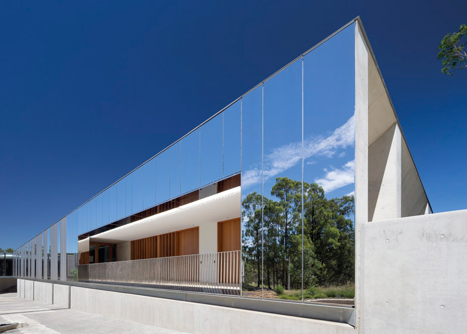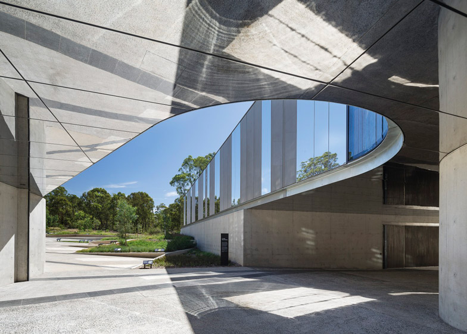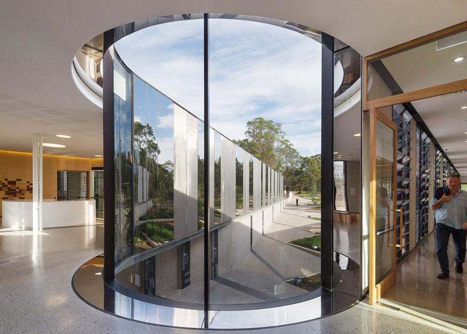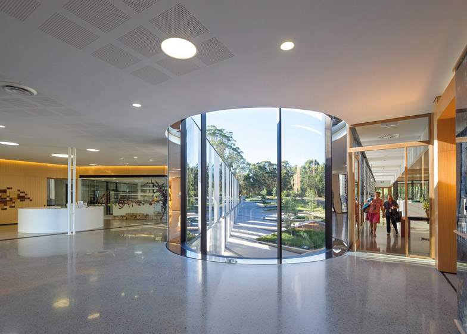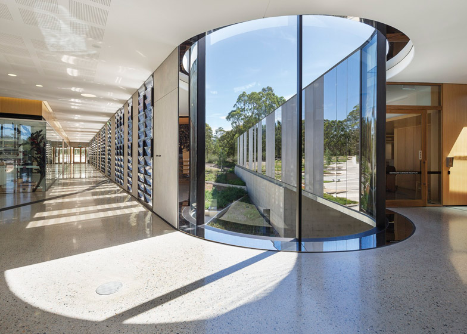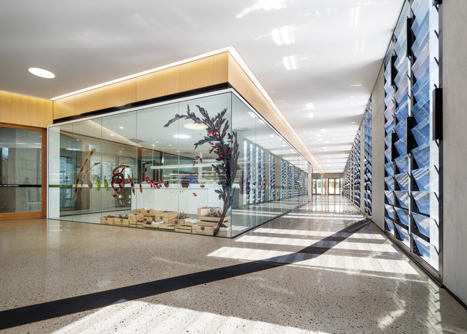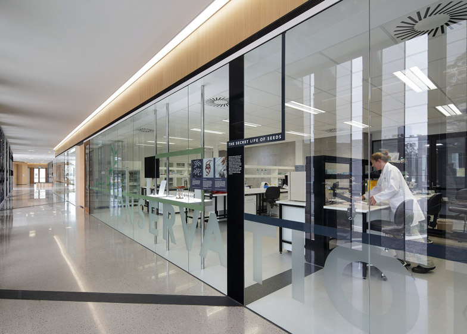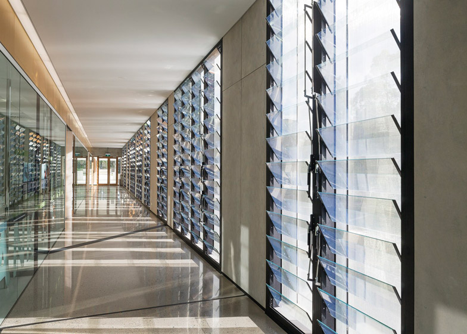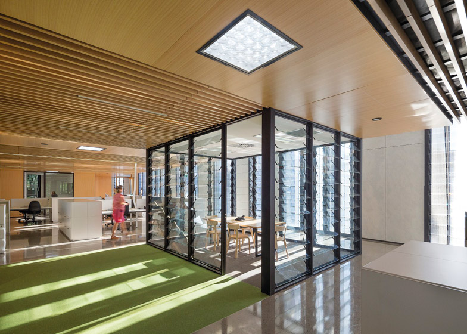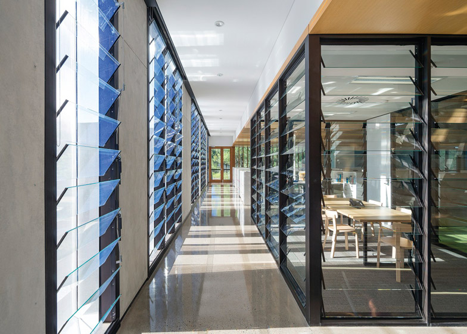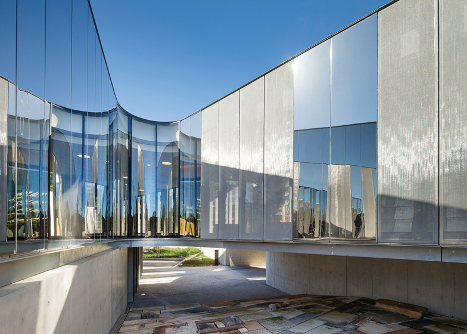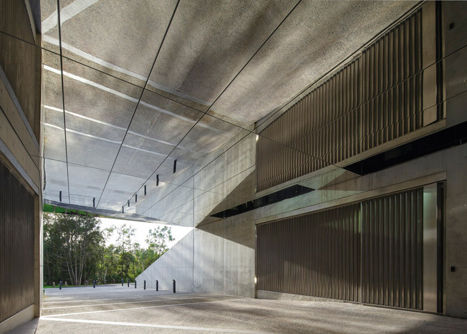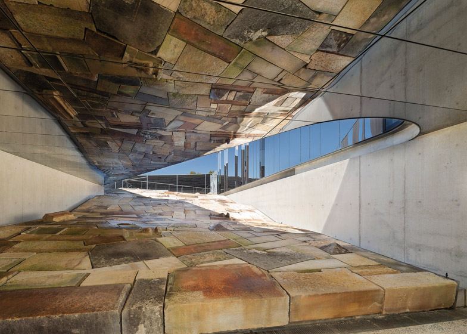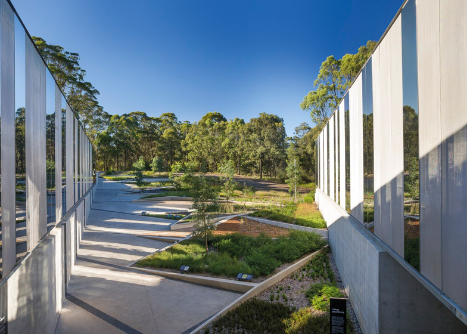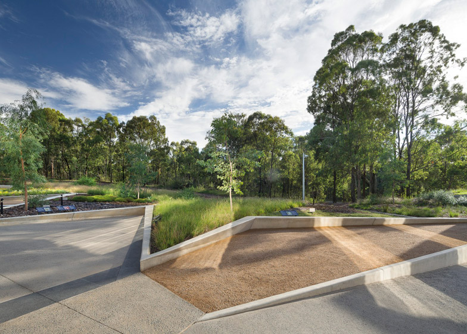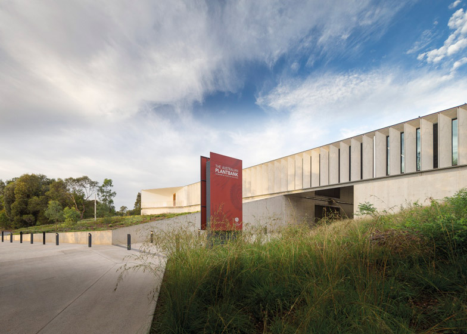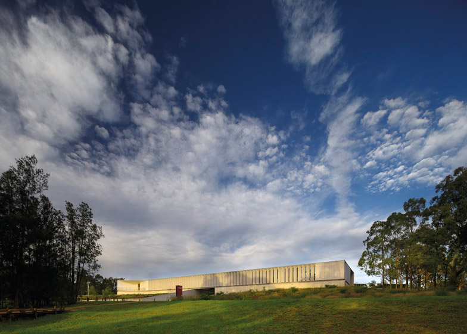Australian firm BVN Donovan Hill has completed a plant research facility in New South Wales offering laboratories and archive facilities dedicated to the preservation of indigenous seeds (+ slideshow).
The Australian Plant Bank was designed by BVN Donovan Hill for the Royal Botanical Gardens at Mount Annan. Behind its polished steel facade, the complex offers storage rooms for seed specimens and research labs where scientists can examine Australian plant life.
The building also features visitor facilities, including exhibition rooms where visitors can watch the researchers at work and learn more about their projects.
A cross-shaped plan divides the complex into two wings, framing a pair of triangular courtyards on each side. A sunken passageway between the two wings leads into the facility.
"Going under the east wing of the building – nominally passing under the ground – the building curves to the north and merges with the land," said the architects.
On the facade, walls of mirrored panels are interspersed between large windows, which are shaded behind perforated metal screens. Elsewhere, windows are protected by protruding louvres.
In keeping with the ethos of the centre, the architects protected natural scrubland and wild flowers surrounding the site by creating zig-zagging paths leading to the building's entrance and a yard paved with lichen-covered sandstone blocks.
"The lichen garden uses remnant sandstone blocks rescued from demolished Sydney buildings to host exotic plant colonies; a symbolic returning of the once shaped urban sandstone back into its natural composure," said the team.
Inside, a curved glass window provides views out to the forest beyond and frames a welcome area for visitors. A path runs from here along the first floor of the building, passing a series of glazed laboratories.
"The workplace of the researchers and staff is in a mixed mode environment, with interior finishes chosen to articulate the different characters of the building," the architects explained.
A multipurpose room in the southern apex can be used for seminars and events, while an administration area in the east wing features a series of meeting rooms.
On the ground floor, cold storage rooms are used for preserving rare and endangered plant specimens, and temperature-controlled banks stock indigenous seeds.
A drying room, processing area and incubators for young seeds are also located the ground floor, along with an underground thermal labyrinth that reduces the risk of harmful temperature fluctuations.
The Australian Plant Bank is partnered with the Millennium Seed Bank at Kew Gardens, England, and was constructed as part of a long-term project to preserve the growth cycle of seeds around the world by the Royal Botanic Gardens and Domain Trust.
Another of Australia's Botanic Gardens scooped the world landscape of the year at the World Architecture Festival last year, with landscaping by Taylor Cullity Lethlean.
Here's a project description from BVN Donovan Hill:
Australian PlantBank
The Australian PlantBank at Mount Annan, is a science and research facility of the Royal Botanic Gardens and Domain Trust.
The plan has been derived in response to the brief and to the strong natural context. The brief calls for a building of dual function - firstly a place in which research into Australian indigenous seeds will be conducted and a repository of seeds is housed and secondly a facility revealing research through public interpretation and exhibition activities.
The natural setting has influenced the form of the building it embraces the remnant endangered Cumberland Plain forest to the north; as the natural character of the forest transitions to the cultivated landscape of the "embraced" courtyard the building literally reflects the merging landscapes. The dialogue between the transitional landscape and the building is a metaphor for the mediated and cultivated land of Australia.
The landscape is pre-eminent in the experience of the "place" and with the primacy of this relationship between participant and landscape in mind, the building's entry becomes the engagement with the landscape. Going under the east wing of the building - nominally passing under the ground - the building curves to the north and merges with the land toward the extant forest. Walking to the front door the visitor engages the interpretive display that connects the external courtyard with the internal research.
The entry into the "domain" of PlantBank under the east wing commences the merging of the built and natural forms - the reflective soffit of the entry reflects the terrestrial path, the lichen garden uses remnant sandstone blocks rescued from demolished Sydney buildings to host exotic lichen colonies - a symbolic returning of the once shaped urban sandstone back into its natural (albeit contrived) composure.
The narrative of the built landscape alludes to a "harnessing" socialised culture - the pattern diminishes as the courtyard merges visually into the natural forest to the north.
The building's expression is derived from this visceral relationship between built form and the land - the concrete base nominally the abstracted earth; the polished stainless steel panels diluting and making ambiguous the relationship between the built and natural settings; the operable louvres enabling mixed mode ventilation sealed by stainless steel bushfire mesh; and the form of the building in both plan and expression being deferential to its natural setting.
Inside the building, the visitor path runs beside the clear glazed laboratories with the external interpretive material focussed on the activities within the labs. The culmination of the visit is the apex of the plan where a multi-purpose room enables seminars and events.
The workplace of the researchers and staff is in a mixed mode environment. Interior finishes have been chosen to articulate the different characters of the building - the laboratories and interpretive areas having visual clarity with the workplaces designed with timber and a softer working environment.
Linked to the Stolen Generations Walk through the forest, PlantBank visitors can be immersed into the greater environment of the Garden.
Sustainability
Sustainability at PlantBank continues the engagement of the building and domain with its natural setting. The plan arcs to the north placing the maximum amount of visitor facade to the sun which is then moderated by a deep wall enabling sunshading. The depth of the wall also facilitates all weather operability of the glass louvres in the public areas and the workplace. In the workplace, with an open plan spanning from east to west, cross ventilation is assured for a considerable part of the year. The mixed mode facilitates a lesser reliance on mechanical plant resulting in significantly diminished energy consumption.
A thermal labyrinth has been installed under the east wing which reduces the HVAC load and extends natural ventilation, particularly during summer when fresh air pre-cooled overnight circulates and forces out warm air. The system is designed to reduce the peaks and troughs of extreme ambient weather by capturing either the heat of the day or the cool of the night retaining it in the surrounding concrete, earth and rock beds of the constructed labyrinth. The prediction for the assisted warming or cooling of the building is up to 7.5 degrees centigrade.
Passive shading is provided to all sun facing surfaces and the concrete floor of the public areas ensures the effect of winter sun is harnessed. Materials of low combustibility have been used to enable bushfire protection and locally sourced renewable resource timber has been used. Water harvesting is employed throughout and gas boosted solar hot water is located on the roof.

