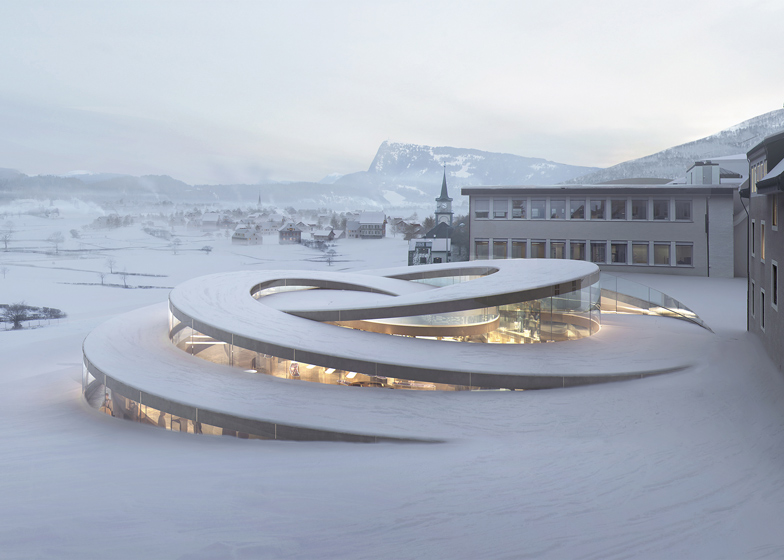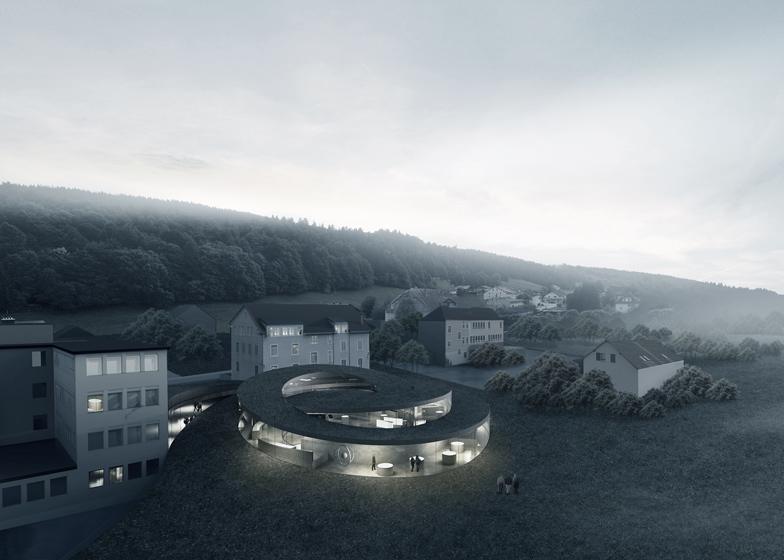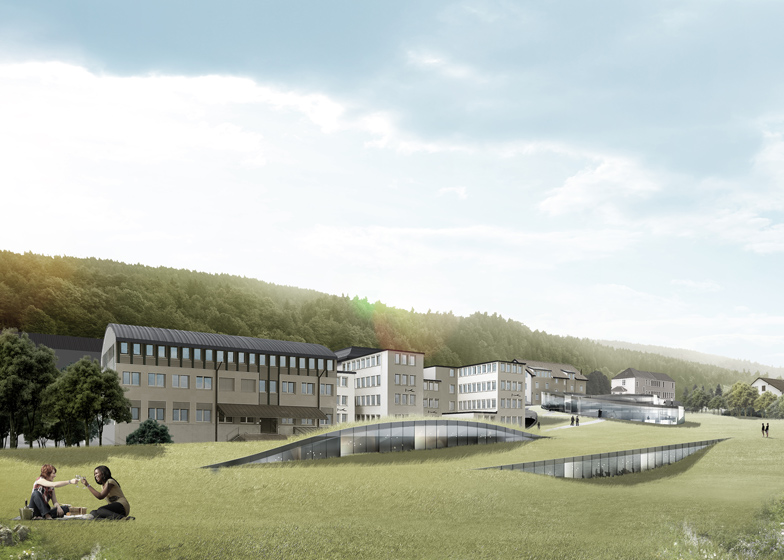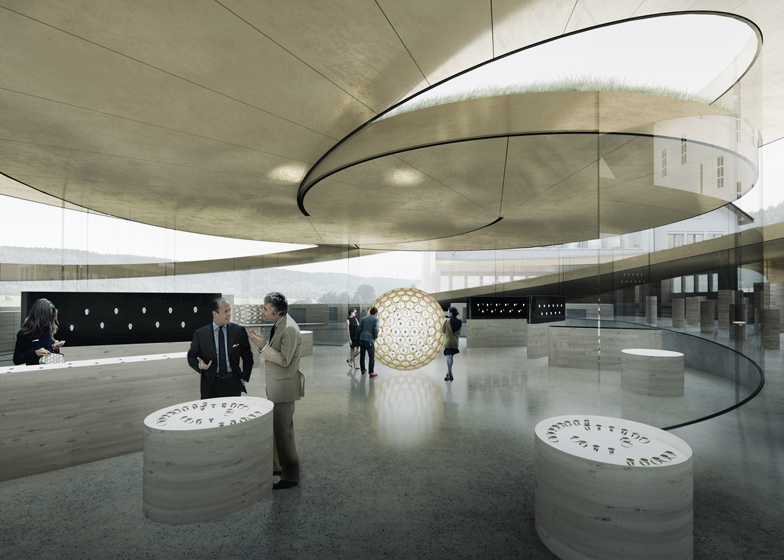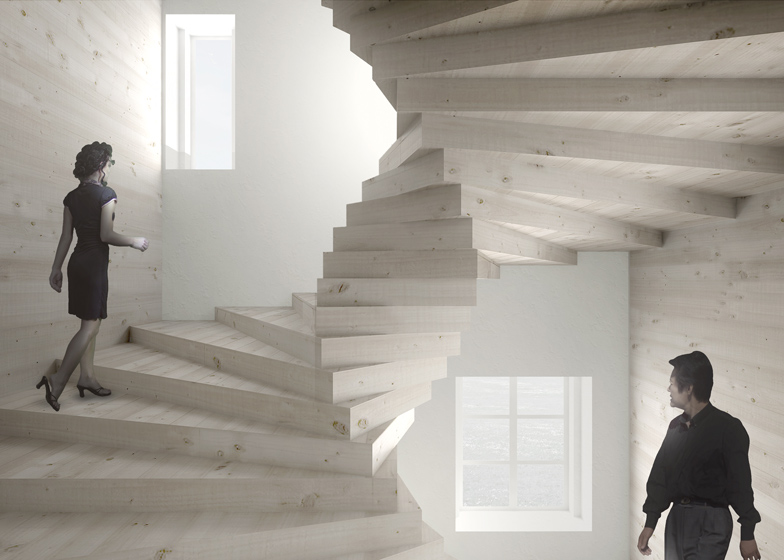News: Danish firm BIG has been commissioned to expand the headquarters of Swiss watchmaker Audemars Piguet by adding a spiralling museum that coils up from the landscape (+ slideshow).
The Maison des Fondateurs will be located at Audemars Piguet's historic workshop complex in Vallée de Joux, western Switzerland, where the company has been based since its establishment in 1875. Bjarke Ingels' firm will give the complex a new visitor attraction.
The building will comprise a spiral-shaped pavilion that is partially sunken into the ground. As its upper section emerges from the lawn, it will reveal a series of glazed galleries and event spaces that extend to meet the company's historic first workshop.
The brief called for a succession of galleries, as well as a series of connected workshops. BIG's response was to propose a pair of intertwined spirals that allow the two activities to sit side by side.
"Watchmaking like architecture is the art and science of invigorating inanimate matter with intelligence and performance," explained Ingels. "It is the art of imbuing metals and minerals with energy, movement, intelligence and measure – to bring it to life in the form of telling time."
"Unlike most machines and most buildings today that have a disconnect between the body and the mind, the hardware and the software, for the Maison des Fondateurs we have attempted to completely integrate the geometry and the performance, the form and the function, the space and the structure, the interior and the exterior in a symbiotic hole," he added.
The museum will feature a brass-coated steel roof, which will undulate up and down to create vaulted ceilings. The rest of the structure will be built using a mixture of modern and traditional materials, including concrete, stone and timber.
Ingels – who is also working on a warehouse conversion in Basel – described his appreciation of the "flawless craftsmanship" of Swiss architecture.
"Swiss buildings sometime make you suspect that they have been built by watchmakers," he said. "That we are now working directly for the family of the original founders Audemars and Piguet is going to be an amazing exploration in mastery and innovation."
The project will be delivered in collaboration with museum specialist HG Merz, landscape firm Muller Illien and engineer Luchinger & Meyer.
BIG was also recently granted $335 million to upgrade Lower Manhattan's storm defences and won a competition to design a museum of the human body in France.
See more architecture by BIG »
Read on for more information from BIG:
BIG designs museum for Swiss watchmaker Audemars Piguet
Swiss luxury watchmaker Audemars Piguet chooses BIG to expand its historic headquarters. The 2,400m2/25,800 ft pavilion will be a striking landmark to precision seamlessly integrated into the local landscape.
Team BIG, HG Merz, Luchinger & Meyer and Muller Illien's design is rooted in the origins of the family owned company, a history of watchmaking that goes back centuries and is nested in the nature and culture of the Vallée de Joux.
Surrounded by the historical workshops in Le Brassus in the heart of La Vallée de Joux, the new museum called Maison des Fondateurs, will be imbedded in the landscape - reuniting the buildings with the undulating fields of the valley.
BIG created an intertwined spiral shaped pavilion which is conceived as a storyline for the visitors – blending old and new - and guiding the visitor through a linear sequence of spaces and events, from the entrance through lounges, galleries and workshops, to the attic of the heritage building in the workshop where it all began.
The intertwined spirals solve one of the dilemmas of the program. The narrative structure calls for a succession of galleries and workshops, while the logistics of operations requires the workshops to be interconnected. By coiling up the sequence of spaces in a double spiral, the three workshops find themselves in immediate adjacency – forming one continuous workspace – surrounded by galleries.
The roof and ceiling of the pavilion is conceived as a single sheet of metal – a steel structure clad in brass, continuous in plan but undulating in section to create a series of openings allowing daylight and views to the exhibits.
Towards the end of the visit the double spiral intersects the existing museum building providing access to the vaulted spaces in the lower floor and to the attic.
The dynamic forms of modern materials, concrete and brass, give way for a locally anchored tectonic of straight lines and warm surfaces of wood or stone. Heavy meets light. Soft meets hard. Warm meets cool.

