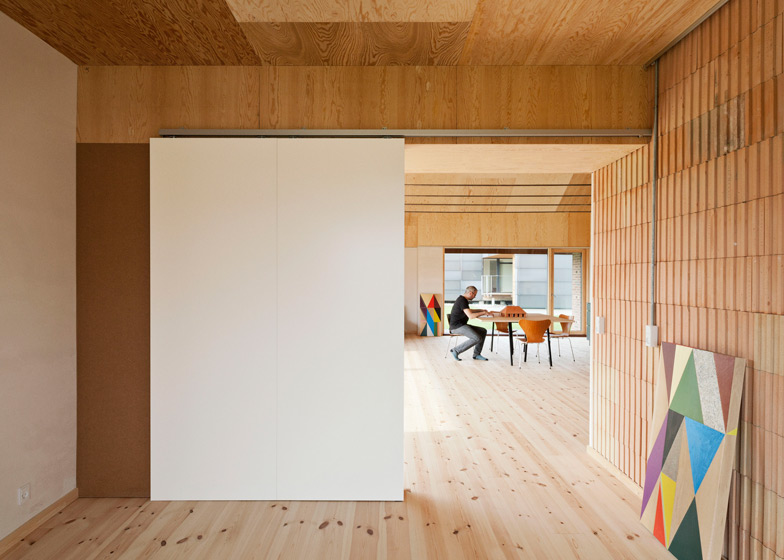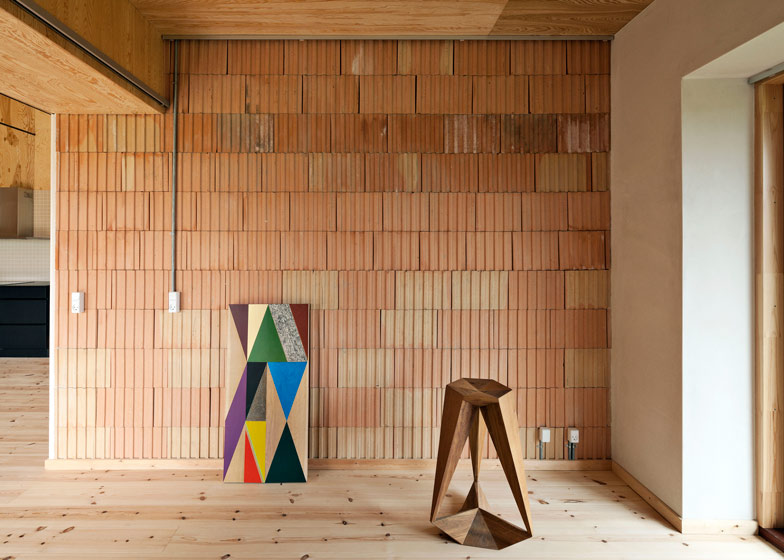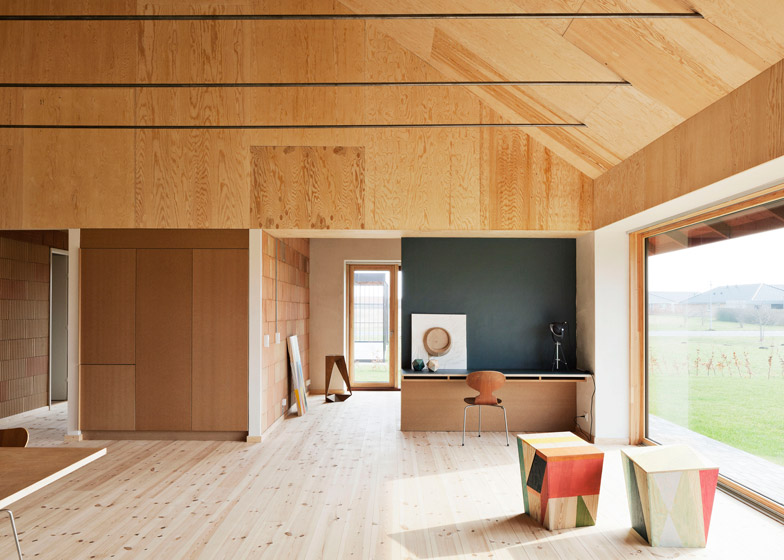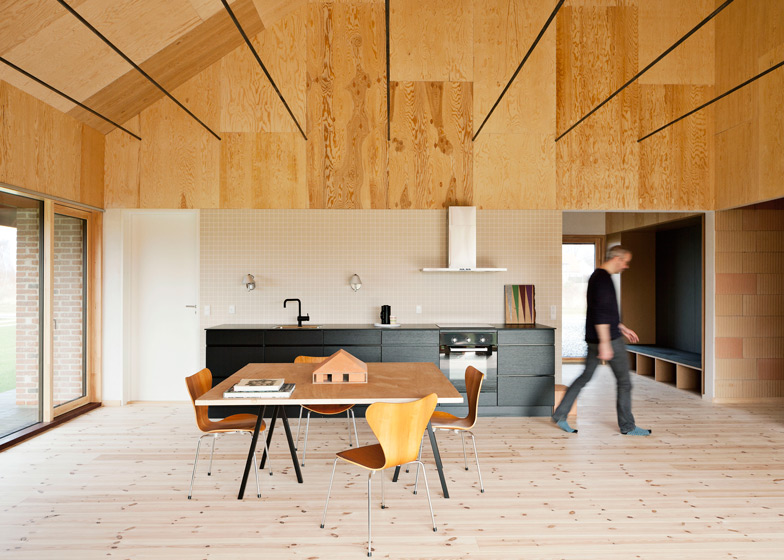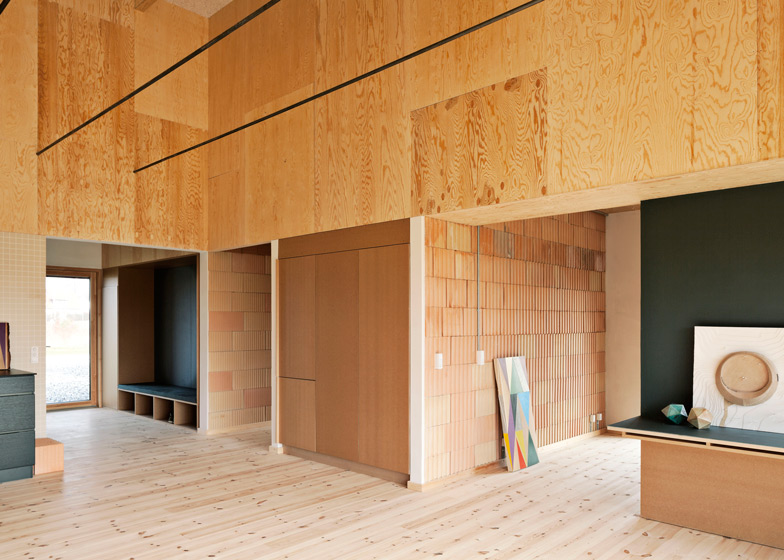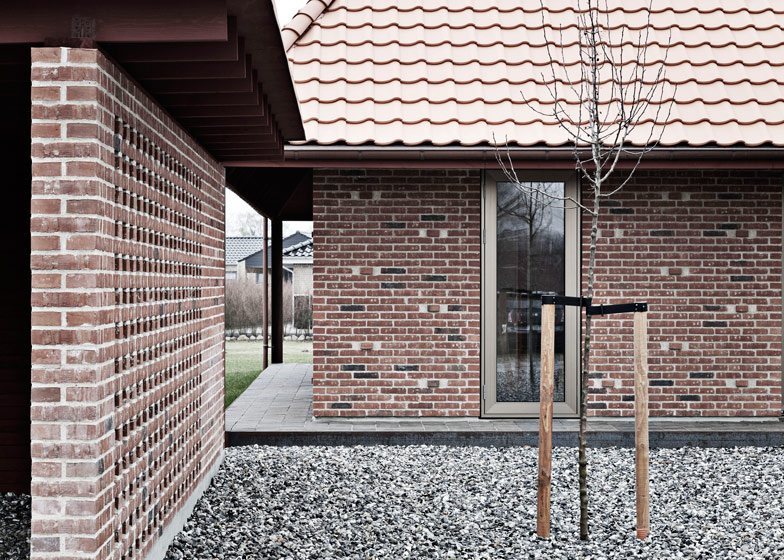Copenhagen office Leth & Gori used exposed clay blocks and raw plywood to create a maintenance-free interior for this house in Nyborg, Denmark (+ slideshow).
Brick House was designed as part of an initiative by philanthropic organisation Realdania to build six affordable residences in Nyborg, each by a different architect and each taking a different approach to sustainability.
Leth & Gori's single-storey building is designed to last 150 years and be maintenance-free for 50 years, using a single breathable material for the structure: clay. The exterior walls are brick, while insulating clay blocks line the interior and have been left exposed in selected areas.
"We wanted to simplify the construction and use a minimum of materials," architect Uffe Leth told Dezeen. "The fewer joints between different materials the better chance you have to avoid mistakes in the construction process and the problems these mistakes can lead for the indoor climate, maintenance and life span of the house"
Bare plywood lines the walls and ceiling above the exposed clay blocks, and has been treated with a UV-protective sealant to preserve its colour.
"Our choice of materials was driven by our aim to build a maintenance-free house. We were forced to find materials that required no painting, and could be left untreated," said Leth.
The 136-square-metre house centres around a large communal kitchen-living-dining space, which has wide full-height windows facing south and west to bring more light into the three bedrooms and bathroom surrounding the space.
Built-in furniture runs in a line through the centre of the house, starting with a shoe cabinet and bench at the entrance, then a cabinet to conceal the fridge and kitchen storage in the centre, followed by a built-in desk that allows the bedroom to double as a study.
The home's steep pitched roof mimics those of traditional Danish houses, and has been left open inside to create an interior that is nearly seven metres tall at its highest point.
"A high-angled pitched roof requires the least amount of maintenance, and gave us the possibility to create a lot of space inside," explained Leth. "We like the idea that when you enter this space, it's almost a secret. The exterior facade is pushed down quite low, so you don't expect such a tall space inside."
Acoustic boards in the roof ensure the interior doesn't echo, and the clay blocks and lime mortar in the walls also help absorb sound.
"We were worried about the acoustics, but it worked well. We added the boards as a precaution, and the natural materials provide good absorption," said Leth.
In addition to the insulating clay blocks used for the structure, paper-wood insulation has been added in the roof, and underfloor heating provides extra warmth during winter.
Photography is by Stamers Kontor.
Here's some more information from Leth & Gori:
Brick House, Nyborg, Denmark
What if a house can last at least five generations instead of two?
Leth & Gori's Brick House is a project that creates innovation by reinventing history. By revisiting materials and solutions from historic houses which have proven to be robust and have a long lifespan, a new type of contemporary sustainable house is created.
Brick House is part of a development project titled Mini-CO2 houses, initiated by the philanthropic foundation Realdania. The goal of Realdania's project is to develop affordable sustainable houses with a low CO2 footprint. A total of six houses have been built on a site in Nyborg Denmark. Each house with a different approach to how CO2 reduction can be achieved, for example, by focusing on materials and building techniques or by focusing on aiding the inhabitants to reduce CO2.
Brick House has two main objectives: to create a house which is maintenance-free for 50 years; and to create a house with a lifespan of minimum 150 years.
Brick House is based on a vision of a house that is alive and can breathe. This vision is realised by reducing the wall construction of the house to one material: clay. By using clay blocks and bricks, a solid and homogeneous and simple outer wall is created. This outer wall is diffusion-open, thus allowing the building to breathe just like the traditional solid brick houses that have proven to last. In addition, the reduction to one wall material reduces the number of joints between different materials and the potential building mistakes that these joints traditionally cause. The solid brick walls result in a robust and healthy house with a long lifespan, good indoor climate and low maintenance.
Brick House rediscovers knowledge and techniques from traditional brick houses in Denmark. In particular, the houses from the era of the National Association for Better Building Traditions [Bedre Byggeskik] from the beginning of the 20th century have served as examples. As the name suggests, these houses have a strong focus on creating buildings that are built well with good technical solutions, craftsmanship and materials.
Brick House uses the same principles to build a contemporary home with a long lifespan, thus adapting the best of historic buildings but at the same time integrating new knowledge and techniques. The result is a house that radiates qualities of architecture and craftsmanship.
Architect: Uffe Leth and Karsten Gori, Leth & Gori
Client: Realdania Byg
Area: 136 m2.
Budget: 2.4 million DKK
Engineer: Buro Happold ApS
Consultants: Teknologisk Institut, Nini Leimand, KADK - Institut 2, Muro
Main contractor: Ebbe Bernth Murer og Tømrer
Bricklayer: Murermester Ask Askholm
Carpenter Ole Larsen & Sønner v. Anders Larsen ApS

