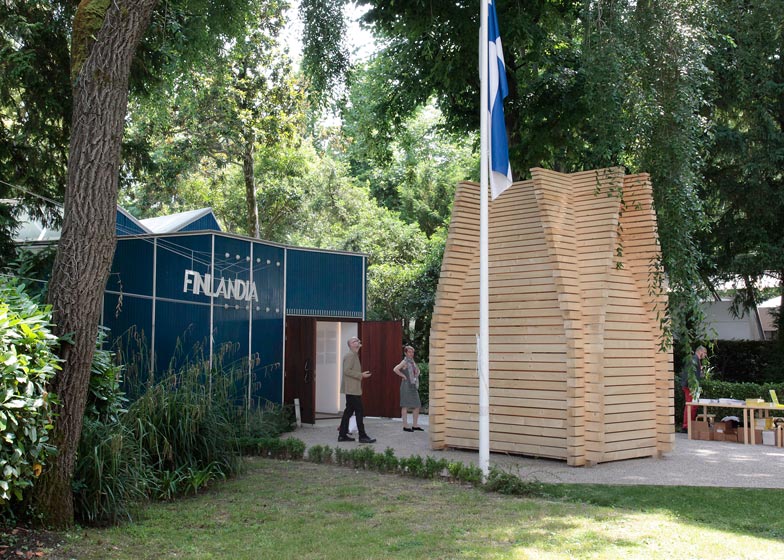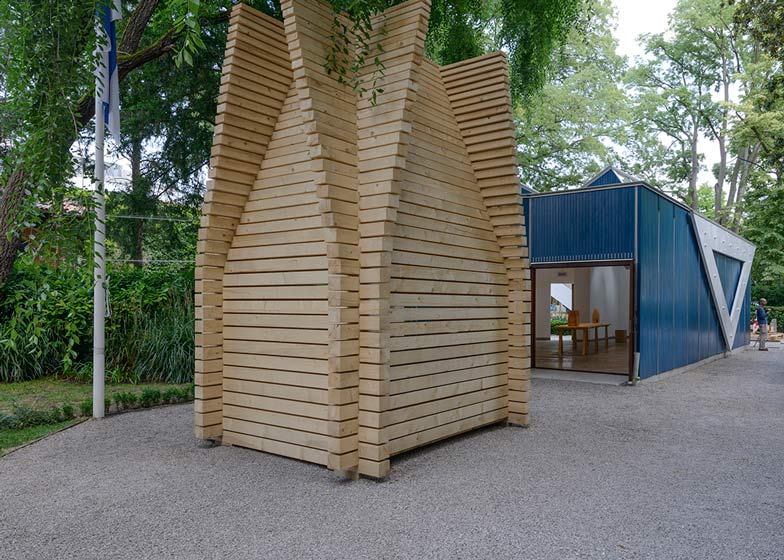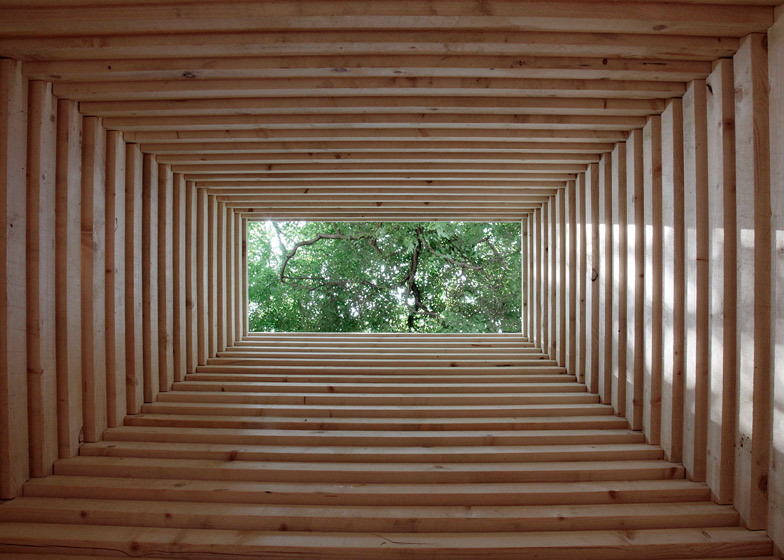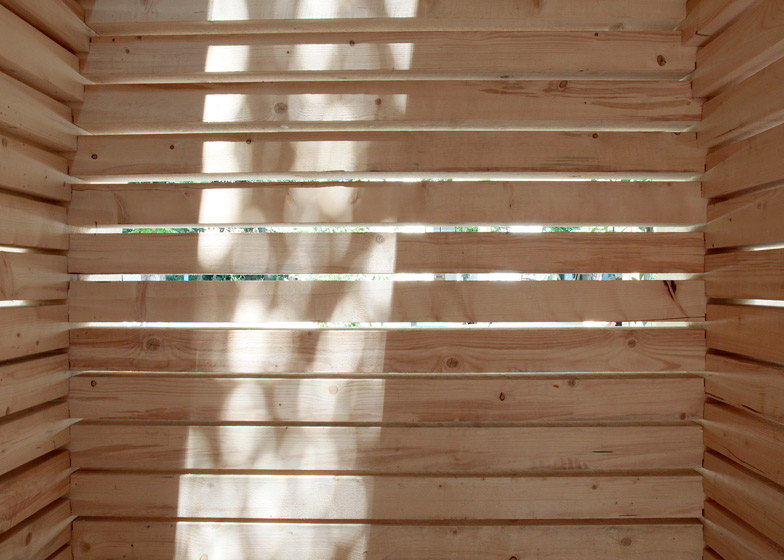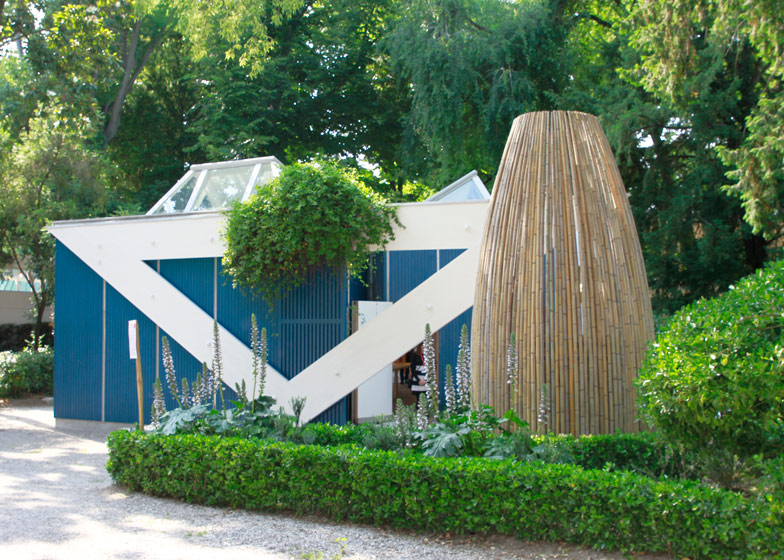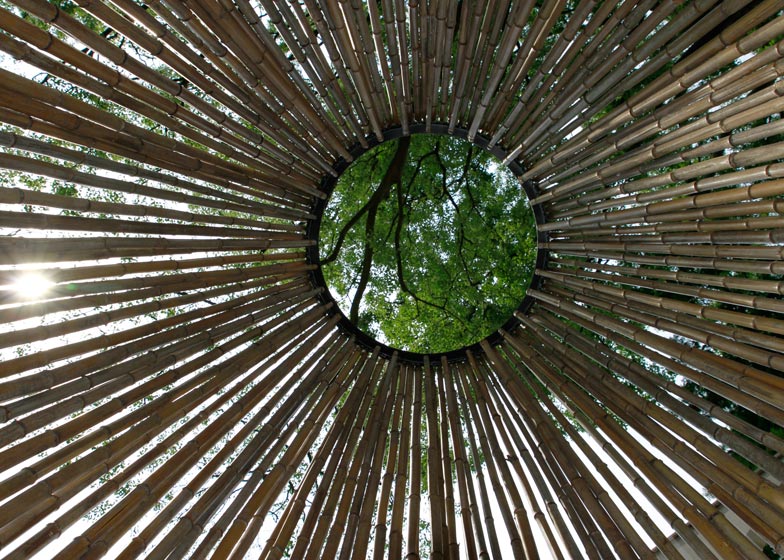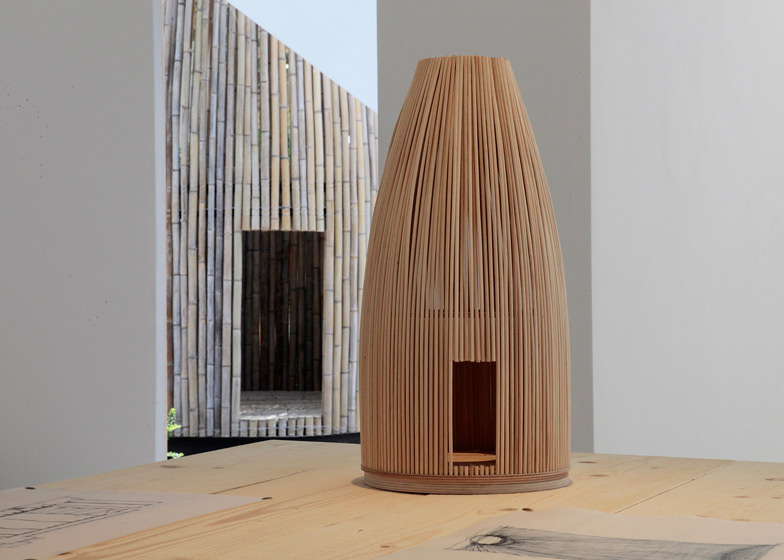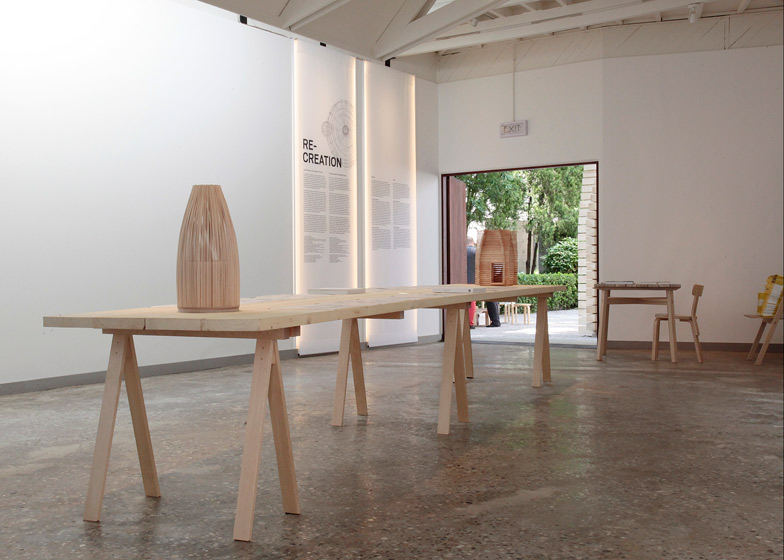Venice Architecture Biennale 2014: architect Anssi Lassila has installed two huts outside the Finnish Pavilion at the Venice biennale – the first was built from spruce by a Finnish carpenter while the second was put together from bamboo by a team in China.
Entitled The Resilience of Architecture, the exhibition explores the relationship between materials and architectural form. It was curated by Juulia Kauste, director of the Museum of Finnish Architecture, and Ole Bouman, creative director of the fifth Shenzhen & Hong Kong Bi-City Biennale of Urbanism/Architecture.
Kauste and Bouman challenged architect Anssi Lassila to develop a design for a primitive hut that would be realised using traditional Finnish materials and building techniques. The design was then adapted to suit regional construction in China.
"It goes through a process of cultural translation," Bouman told Dezeen. "The core of architecture survives but the way it survives is completely different."
"The message is that of course you can still make strong architecture and you can still rely on timeless techniques, but the output, the results are different," he explained.
The first structure was built from chunky lengths of spruce that were stacked horizontally to create a tower that tapers towards the top. A boxy doorway leads inside, while a rectangular skylight allows daylight to filter in through the tree canopy overhead.
Spruce was swapped for bamboo for the second hut, which was built by the Chinese team. To suit the flexibility of this material, the narrow lengths were arranged vertically rather than horizontally, creating a circular skylight on the top.
The lengths of bamboo were also bound together, unlike the spruce lengths that could be slotted into place using a variation of the traditional lap joint.
"You cannot use the same material in China, you have to use bamboo," added Bouman. "There are other joints and connections necessary, for instance rather quickly we found out that you cannot do the same in horizontal pieces, so it became a vertical framing."
"Then, as you can see, the spatial qualities changed and in the end, the measuring was different because of their way of working. Their technology, their materials, the climate, the time framing; it's a totally different mindset. But it's still a primitive hut," he said.
The two huts was first presented in Shenzhen during the biennale, before being transported to Venice. According to Kauste, the project could easily be extended to different countries and cultures, allowing construction of even more huts.
"If it had gone somewhere else, who knows? We don't know, and that's the fun of it – exploring that cultural collaboration and the fact that when you enter into it you don't know what will come up," she told Dezeen.
"It was a journey just testing in a different culture and different people," added Lassila. "This is a very typical way to work in Finland, to use local material and local people, but I think you can work that way everywhere in the world, just using the possibilities of what you can find in the different places."
Between the two huts, the pavilion designed in 1956 by Alvar Aalto exhibits models and sketches of the two structures. Doors are left open at both ends of the pavilion, creating a passageway between.
The Finnish Pavilion is located in the Giardini of the biennale, along with a full-size model of Le Corbusier's Maison Dom-Ino and the Golden Lion-winning Korean Pavilion.
Follow Dezeen's coverage of the Venice Architecture Biennale »

