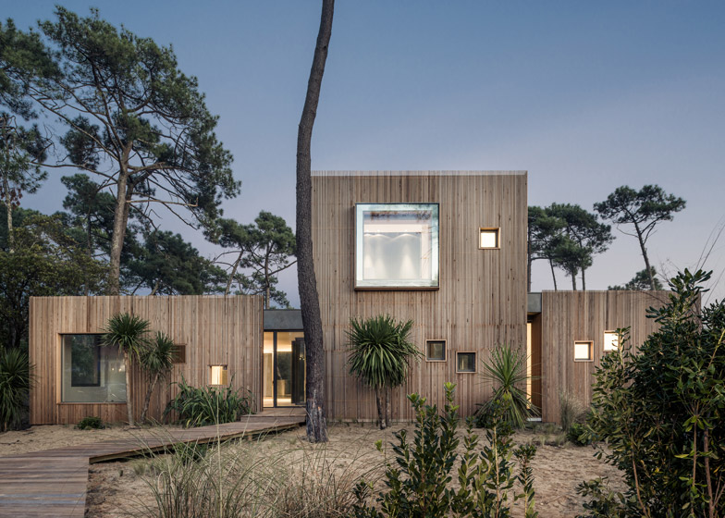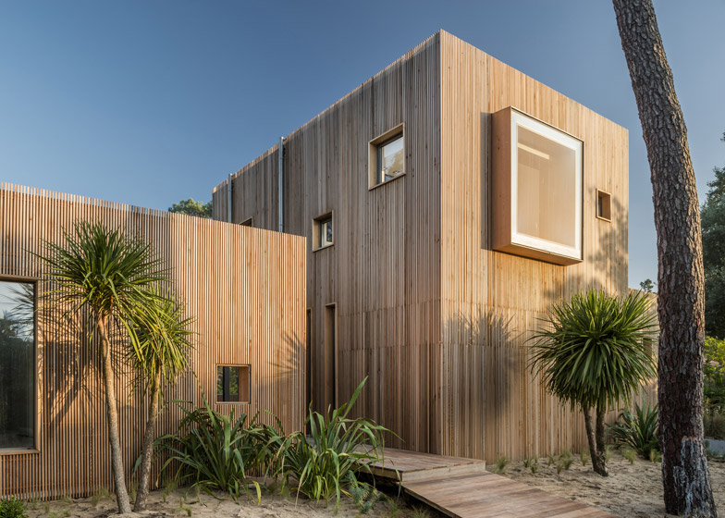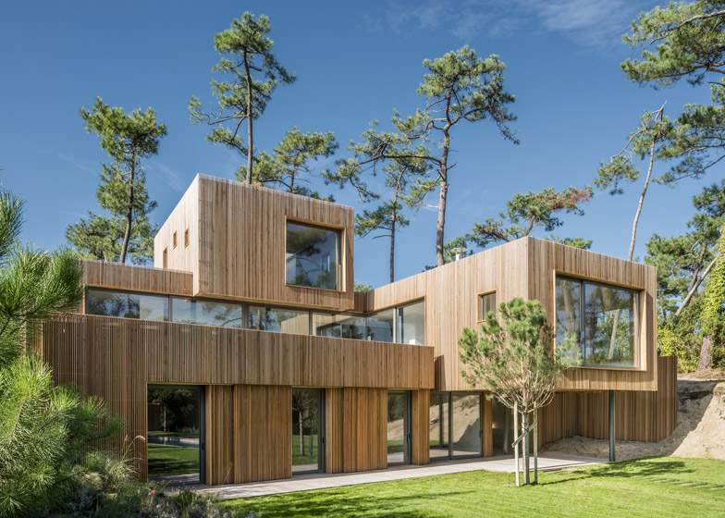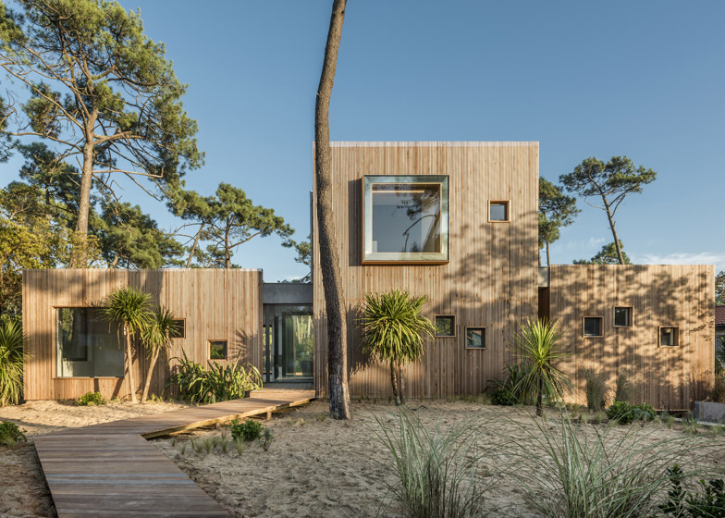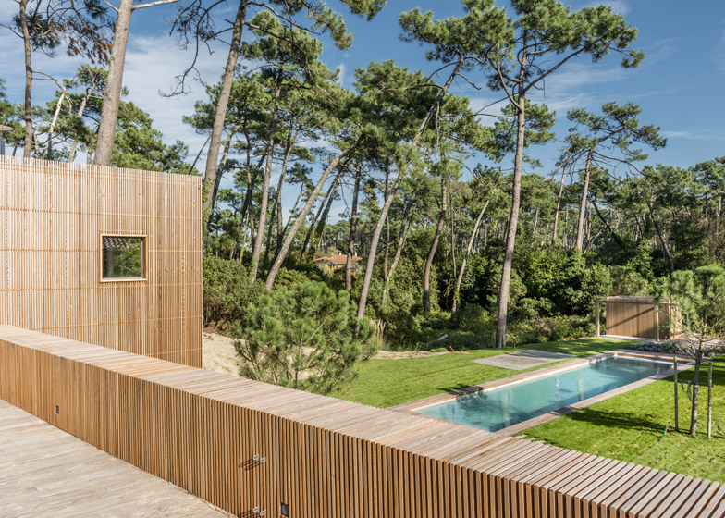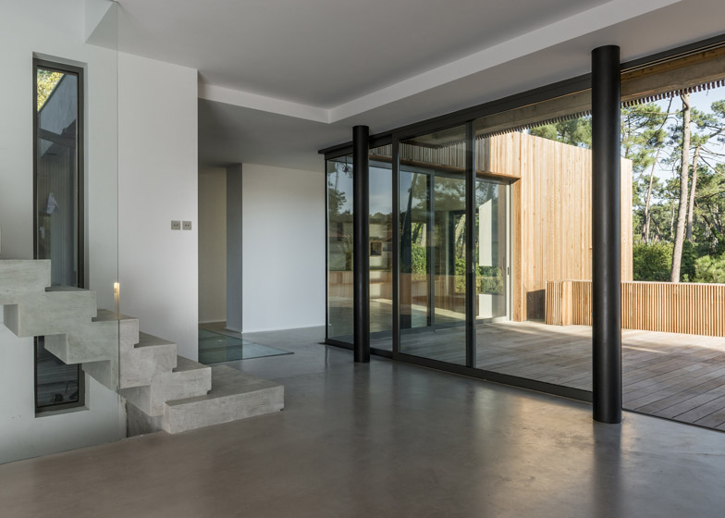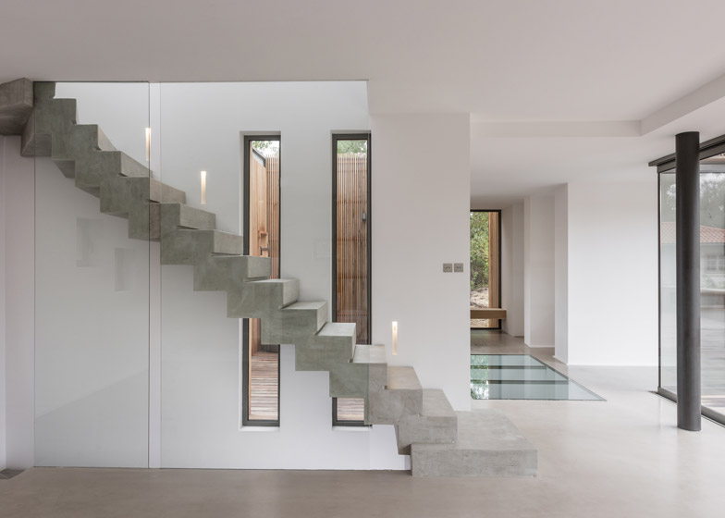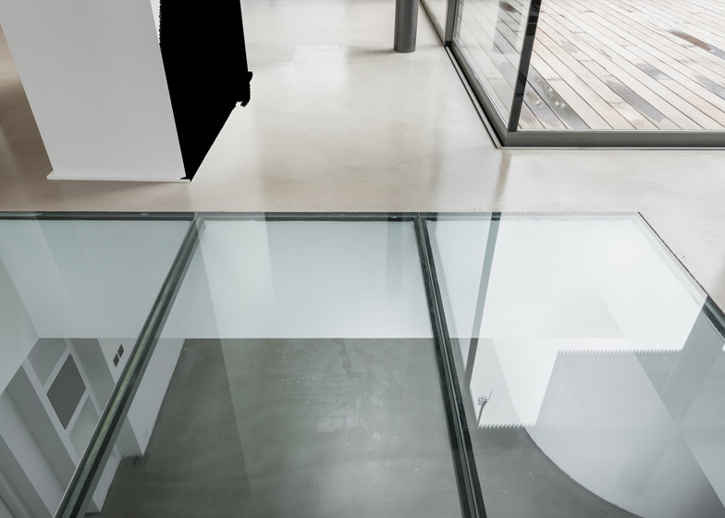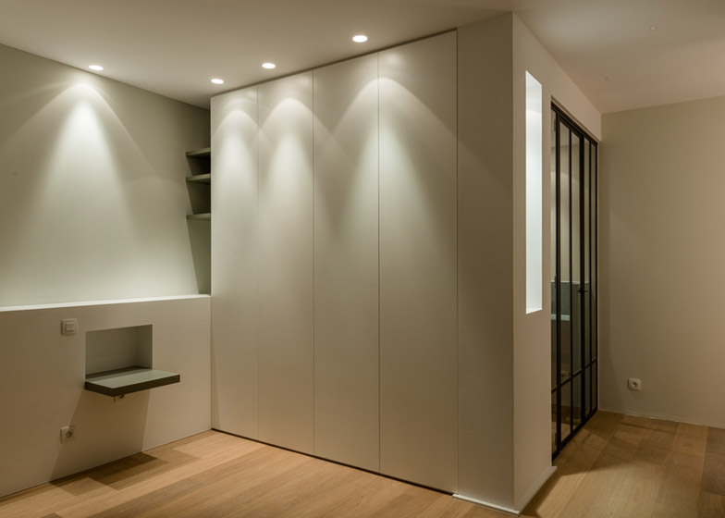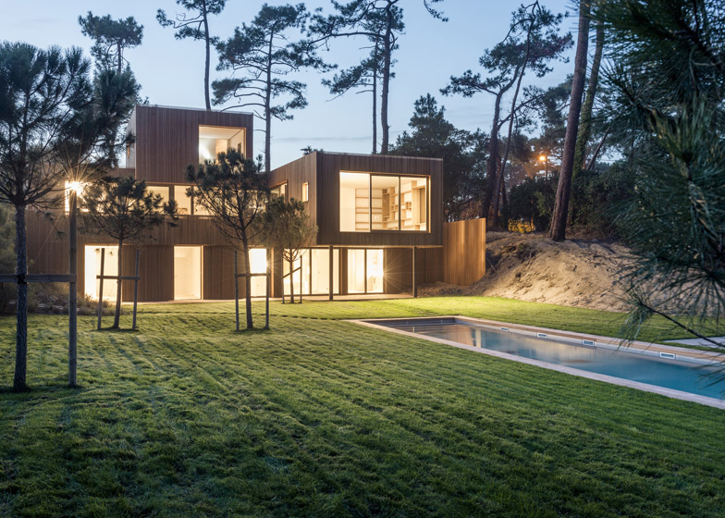A mixture of large and small windows puncture the cedar-clad facade of this house by French studio Atelier Delphine Carrère, to both frame views and maintain privacy (+ slideshow).
The front facade of Villa Chiberta, which is near a beach just outside Biarritz, faces neighbouring houses, so Atelier Delphine Carrère added two large square windows to frame the best views, and a number of smaller ones to bring light into the more private spaces.
By contrast, the back of the house features large glazed sections to maximise views of a long garden with a pool, and a pine forest beyond.
"The view of the building from the road is very different from how it feels in the garden," explained Delphine Carrère. "From the front, the house is not very open in order to preserve the occupants' privacy, leaving only specific views of the landscape."
The exterior of the house is clad in thin vertical strips of red cedar, which Carrère chose to create a synergy with the verticality of the surrounding pine trees.
A small pool house and pergola at the foot of the garden provides storage and helps give the outdoor space structure, informally marking the point where the garden ends and the forest begins.
Rooms are spread over three storeys, with four bedrooms and a gym on the lower-ground floor, which all enjoy direct access to the garden and pool.
Above this, the upper-ground floor has the main access from the street, accessed by a raised timber walkway across the front garden. Inside, the living space, dining area and kitchen are arranged in an L-shape around a large timber deck at the back, overlooking the garden.
The living room pushes out further than the rest of the house at the back to create an overhang above the lower-ground decking below, providing a shaded area in the garden.
The box-shaped top floor houses the master bedroom and en-suite bathroom, and is designed to feel separate from the rest of the house. A large west-facing window at the front pushes out to create space for a seating ledge next to the window, while the back window, which faces east, offers uninterrupted views of the forest.
"The master bedroom is in the highest point of the house, to give the owners a 360-degree view of the surrounding area," said Carrère.
In contrast to the the red cedar exterior, the interior features a cooler palette of greys and white, and polished concrete flooring.
This concrete flooring helps to moderate temperatures inside by naturally soaking up warmth from the sun when it is warm, then releasing that heat slowly later as temperatures drop. Underfloor heating provides additional warmth in winter.
Concrete is also used for the staircase, which features thick treads and is enclosed on one side by a glazed panel for safety.
Large glazed panels have been inserted into a section of the floor between the upper- and lower-ground floor, to increase the flow of light between these two levels.
Rooms throughout the house feature full-height doors and cabinets built up to the ceiling, which help to accentuate the height of the spaces. Bathrooms feature wall-hung wash basins and cabinets that sit flush within alcoves, to create a streamlined appearance.
Photography is by Antoine Huot.

