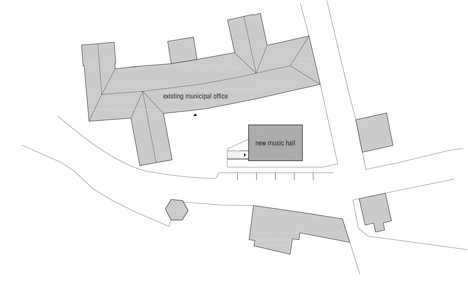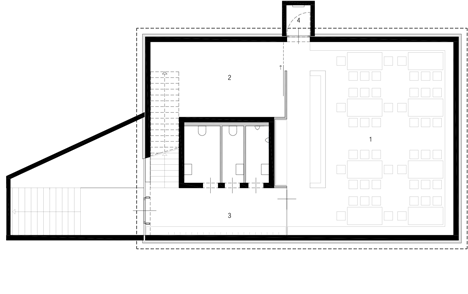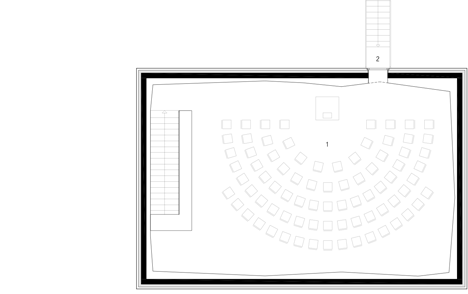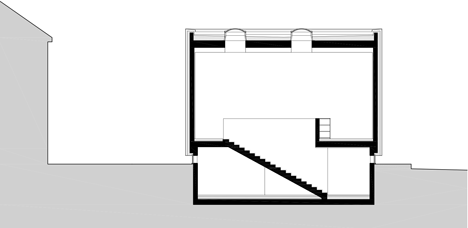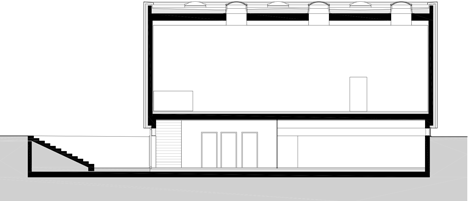Franz Architekten creates golden chequerboard on Goldstück music hall facade
Vienna-based studio Franz Architekten references brass instruments with this golden music hall in Austria, clad with a diagonal grid of square aluminium panels (+ slideshow).
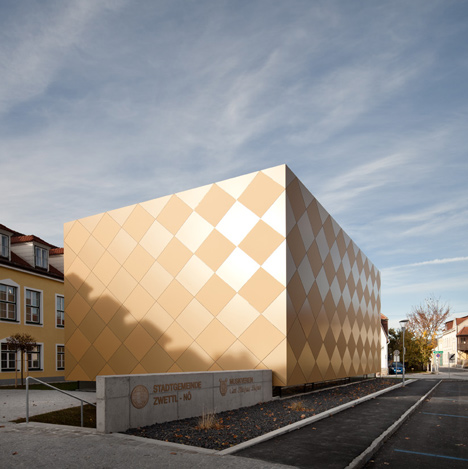
Goldstück – which translates as "piece of gold" in English – was designed by Franz Architekten for the musical society of northern Austrian town Zwettl. Its gold diamond-patterned exterior is based on the society's brass instruments and patterned uniforms.
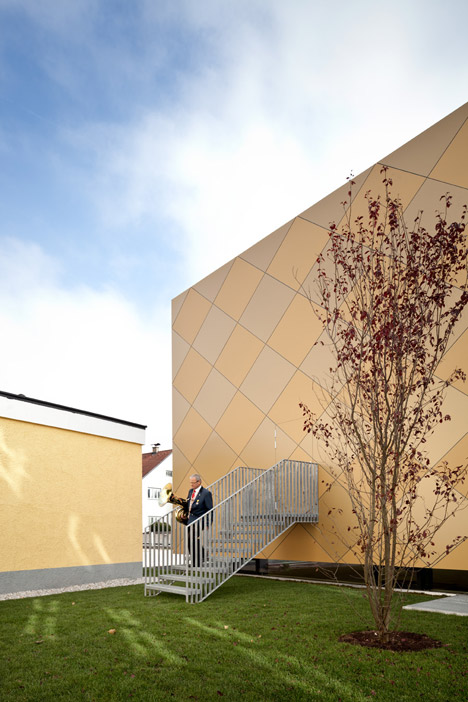
The society previously rehearsed in the attic of a 19th-century municipal building nearby, but needed more room.
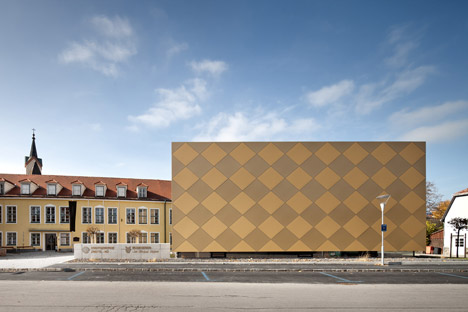
"The space did not support the cross-regional importance of the society, or their acoustic requirements," said the architects, whose past projects include a boxy house extension in Vienna and a family home featuring glazed passages.
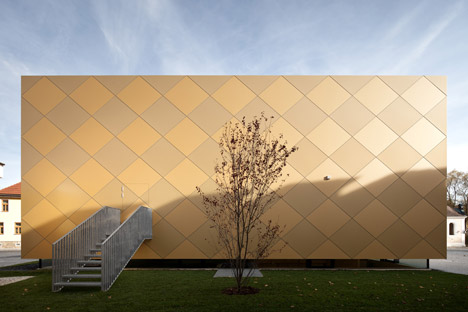
"By providing a new building for its musical society, the municipality of Zwettl signals the society's importance not only for the town itself, but also beyond," they said.
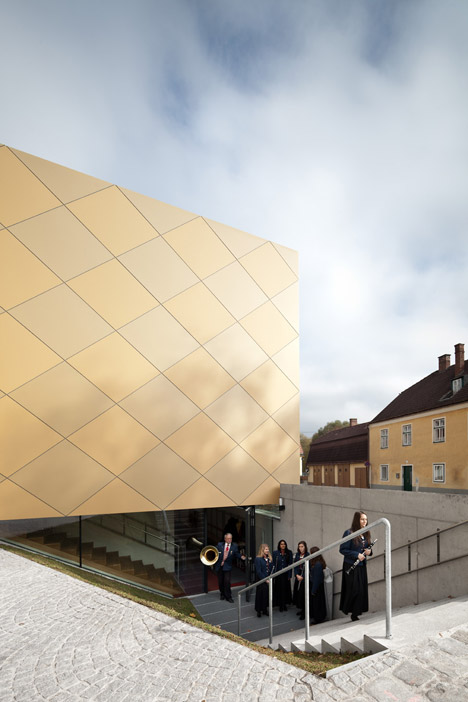
The new hall occupies a previously vacant piece of land and frees up space in the existing building for administration. It also helps frame a clearer path to the old building's entrance. "It defines the place, and brings a new face to the centre of the location," the architects told Dezeen.
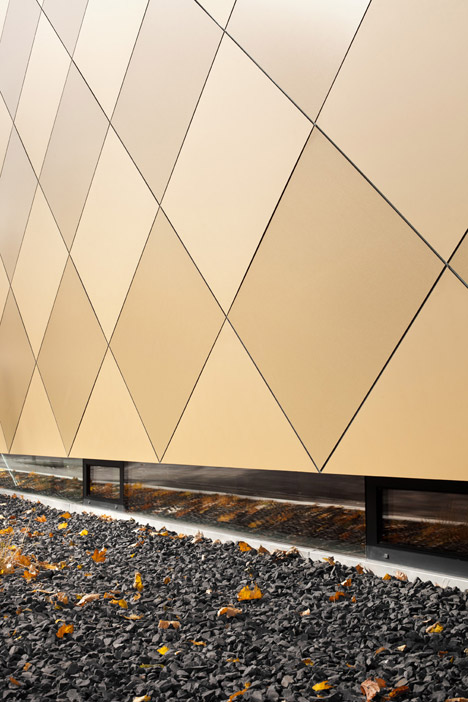
The gold exterior creates a visual connection with the yellow-rendered facade of the original building, despite the contrast in materials.
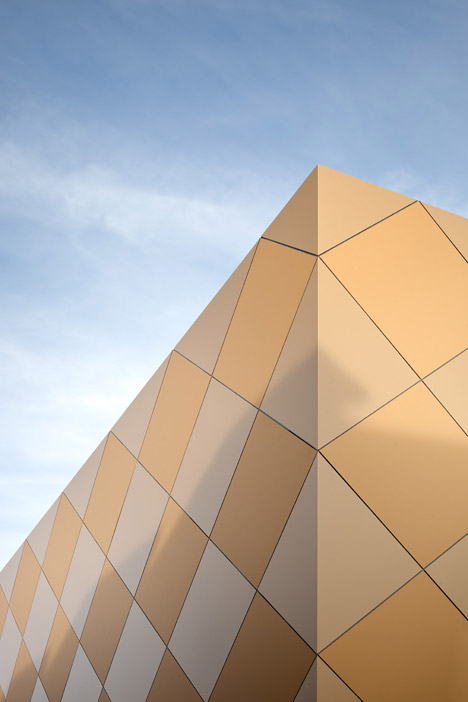
"With its contemporary cube-shaped form, the new building is designed as an intentional counterpoint to the adjacent municipal building," said the architects.
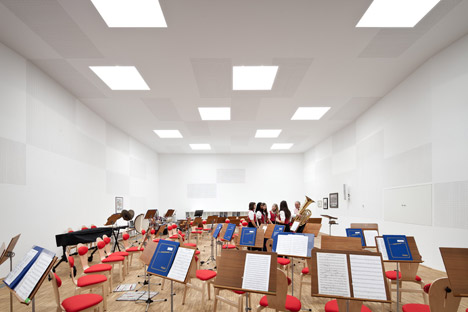
Franz Architekten chose aluminium composite panels for the cladding because of their ease of use.
"We wanted to have the pattern of the musicians' traditional cloth reflected in the facade pattern, and the material is simple to work with. You can build a corner detail with ease," the architects told Dezeen.
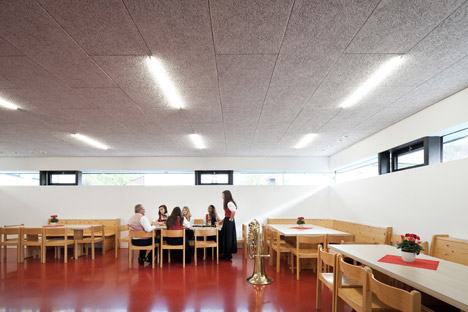
The building has a concrete structure with a prefabricated roof. A partially submerged lower level houses a common room, wardrobe, toilets and an archive, while an upper level housing a rehearsal space and auditorium.
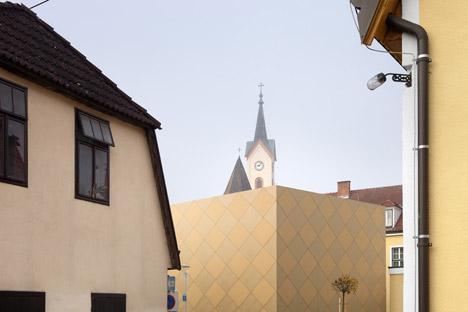
The top of the building has no windows to achieve better acoustics, and to keep the focus on the musicians. Rooms on this floor are also lined with perforated plasterboard to ensure good-quality sound.
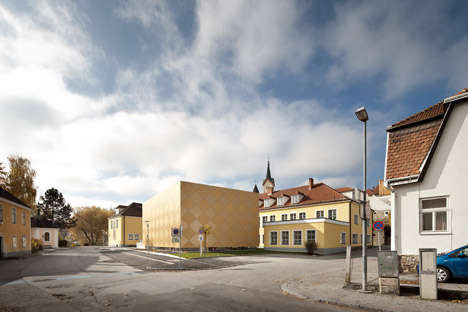
A strip of glazing around the bottom of the building lets light and ventilation into the lower-level rooms. These were also intended to help make the building look lighter, as though it is hovering above the ground.
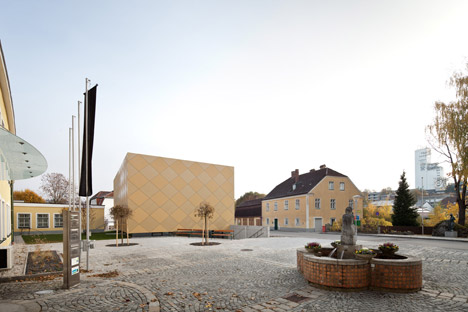
Photography is by Kurt Kuball.
Here's some more information from Franz Architekten:
Goldstück musikverein, Zwettl, Austria
The musical society of Zwettl was founded in the year 1887. Its hitherto existing rehearsal space was in the attic storey of the municipal office, and the space did not support the cross-regional importance of the society, or their acoustic requirements. Transferring the music society frees space in the existing building for the increasing number of administration tasks.
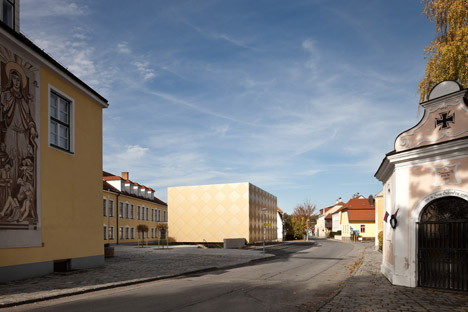
The new building's positioning frames the hitherto undefined place and presents an effective enhancement of the municipality's entrance. Moreover, it offers the possibility for concerts of the musical society right next to the rehearsal space.
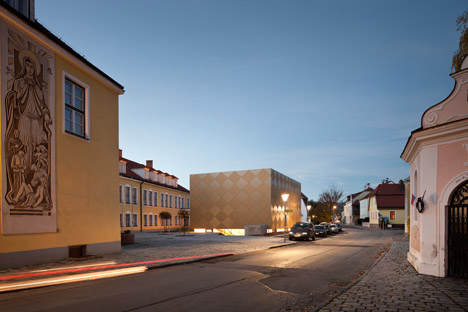
With its contemporary cube-shaped form, the new building is designed as an intentional counterpoint to the adjacent municipal building. For illumination of the ground floor, the structure floats on a circumferential window belt. The facade design with gold-coloured diamond-shaped aluminium composite panels was derived from brass instruments and the pattern of the musical society's uniforms.
By providing a new building for its musical society, the municipality of Zwettl signals the society's importance not only for the town itself, but also beyond.
