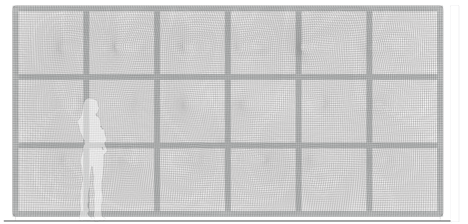Kinetic Wall by Barkow Leibinger explores "utopian dream of moving architecture"
Venice Architecture Biennale 2014: German architects Frank Barkow and Regine Leibinger present a shape-shifting wall that appears to breathe in and out, at Rem Koolhaas' Elements exhibition (+ movie).
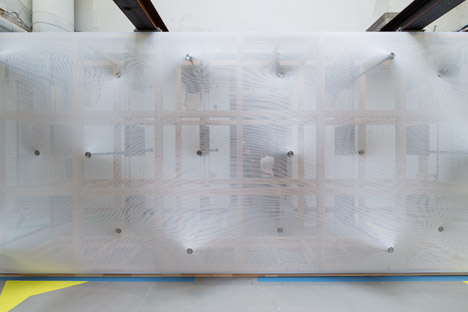
On show for the first time at the biennale, Barkow Leibinger's Kinetic Wall is designed to "revisit the utopian dream of an architecture that can move", creating an ever-changing surface that rhythmically expands and contracts.
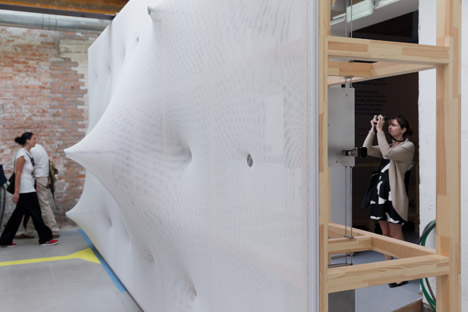
The surface is activated by a grid of motorised nodes, masked behind translucent layers of synthetic fabric. These are programmed to move in and out periodically to produce what the architects describe as "peaks and valleys".
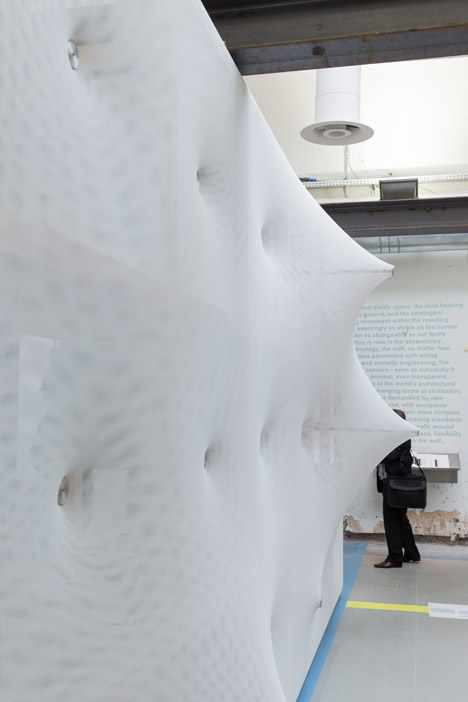
The layering of the elasticated fabric also creates a moire effect across the surface of the wall as it shifts.
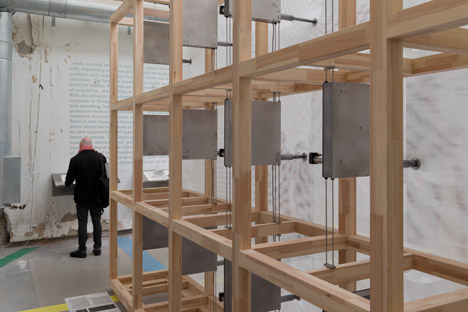
"Kinetic Wall offers an alternative future, an architecture that is materially and spatially dynamic of both natural and synthetic/recycled materials," said the architects.
The project was presented within a room dedicated to the history of the wall – part of Koolhaas' Elements exhibition that analyses the changing roles of different architectural components.
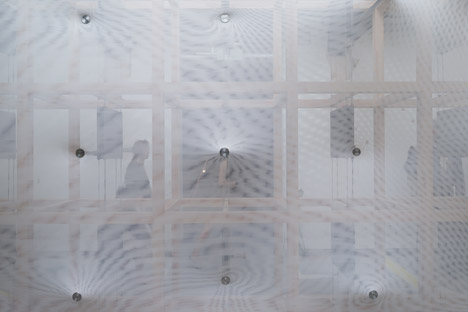
Positioned alongside a mud wall from an adobe hut, a contemporary Japanese partition and a sliding glass door system, the Kinetic Wall acts to alter the proportions of the space in front of it.
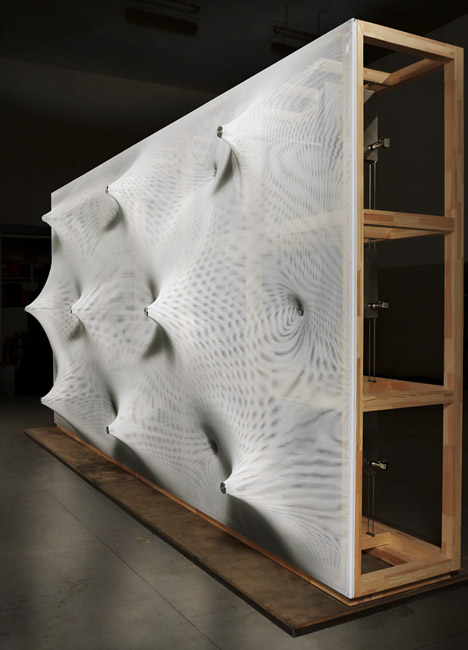
"The limited and changing width of the passage ensures an immediate, intimate, and corporal relationship with the viewer/visitor experientially," said the architects.
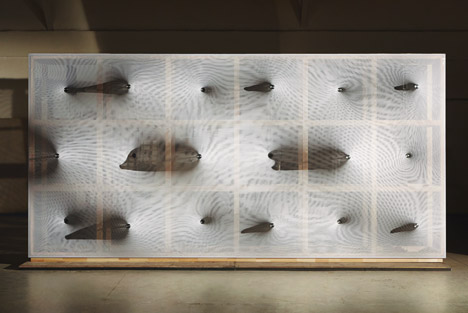
A lightweight timber scaffolding provides the framework for the structure. It also houses the mechanisms, which can be programmed in different ways to offer alternative choreography.
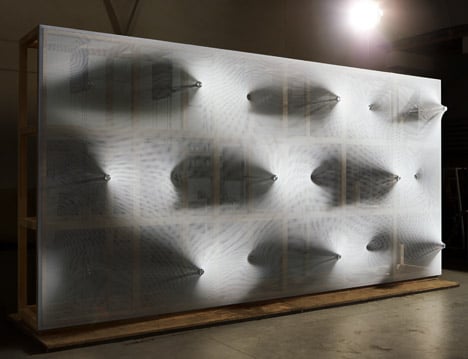
Photography and movie are by Iwan Baan, unless otherwise stated.
Read on for more information from Barkow Leibinger:
Kinetic Wall
The "Kinetic Wall", a prototype created for the 14th International Architecture Biennale "Fundamentals" in Venice, revisits the utopian dream of an architecture that can move, kinetically, first realised in the 20th century through modernism.
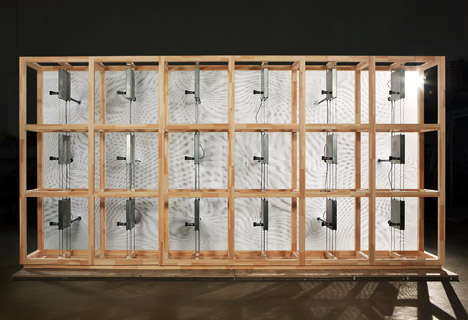
This addition culminates an historical evolution of wall making (stone, brick, wood, glass partition etc.) in the context of the Wall Room at the "Elements of Architecture" exhibition.
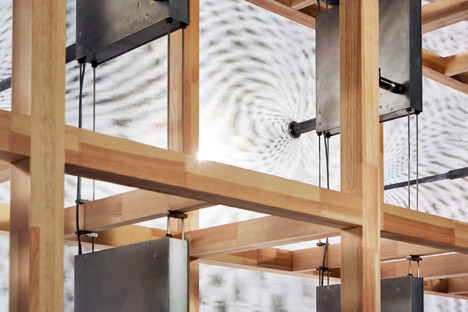
Surface (wall) movement is activated by a series of motorised points which extend and retract that transform an elastic (stretched) translucent synthetic fabric into a topographical section of peaks and valleys. This movement transforms the exhibition visitor's corridor between the "Kinetic Wall" and the adjacent (glass) partition wall into a differentiated arch-like space.
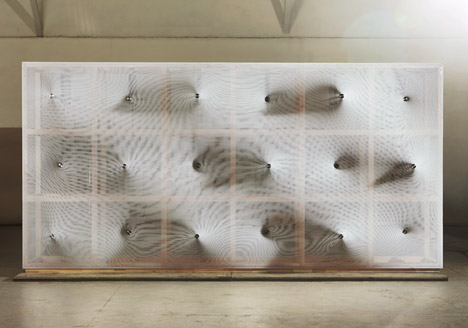
The limited and changing width of the passage ensures an immediate, intimate, and corporal relationship with the viewer/visitor experientially. A digitally controlled choreography enables endless surface patterns, which emerge slowly then recede and change. This visual/surface effect is further enhanced by the two layers of gridded fabric which when shifted over each other produce a moire effect, a second scale of movement, that is translucent/ephemeral.
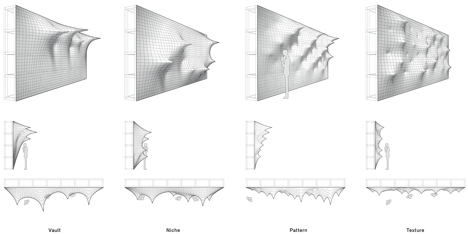
This surface supported by a space frame containing a mechanical plenum produces a new kind of malleable poche – a material thickness. The lightweight laminated timber scaffolding (space frame) is an anchoring framework for the fabric and houses the mechanisms that activate the surface. The wall has an apparent front and back but one where both sides of the skin are visible simultaneously.
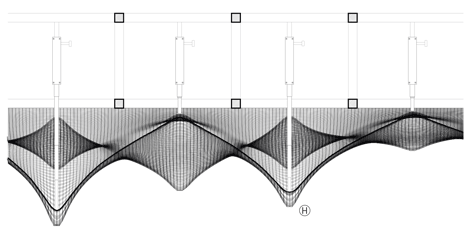
A "Kinetic Wall" offers an alternative future, an architecture that is materially and spatially dynamic of both natural and synthetic/recycled materials.
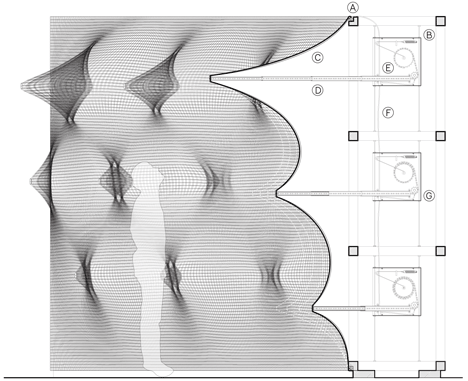
Architects: Barkow Leibinger – Frank Barkow, Regine Leibinger
Team: Lukas Weder (project management), Ayax Abreu Garcia, Gustav Düsing, Blake Villwock, Zherui Wang
Art production: konzept:werk
Fabric Consultant: Christiane Sauer
