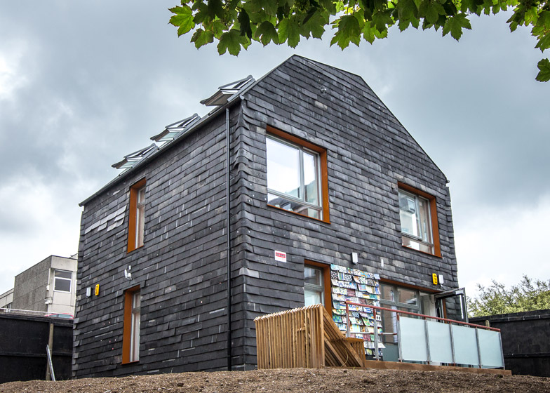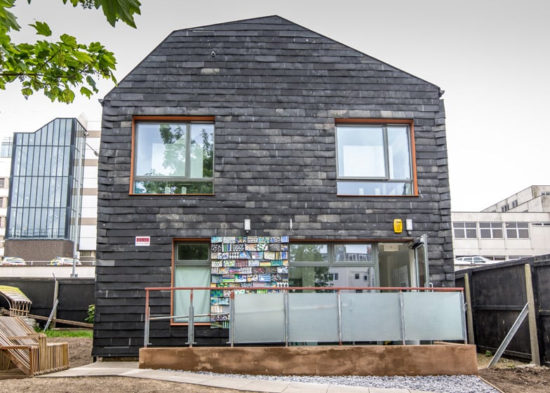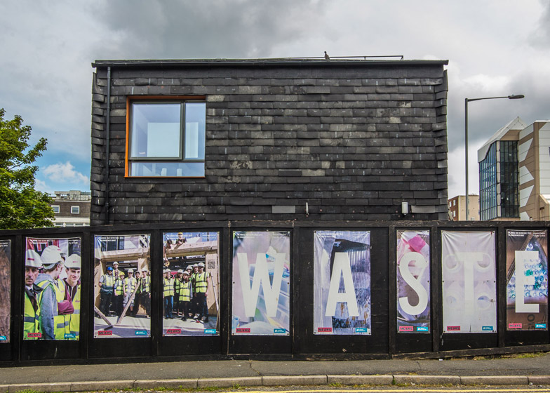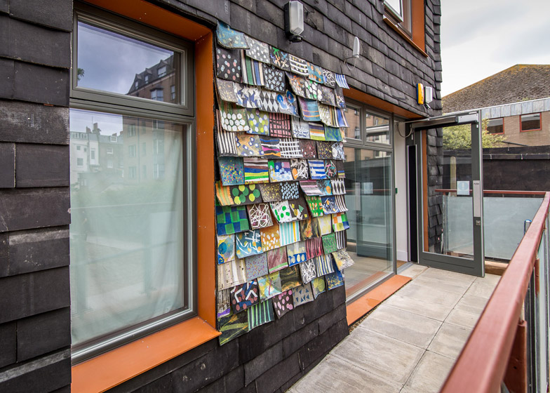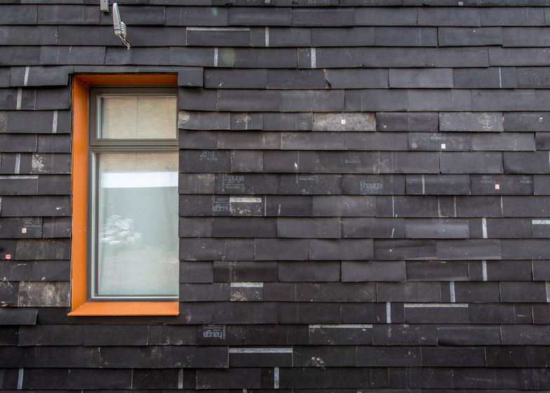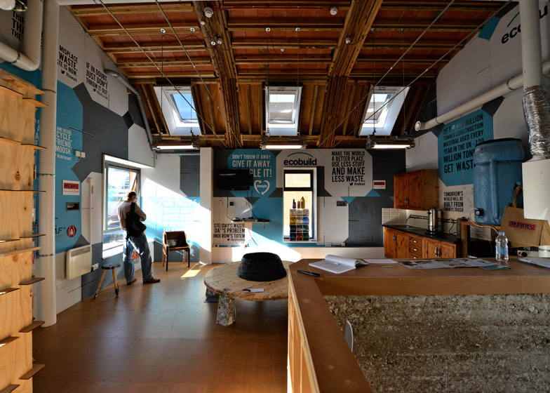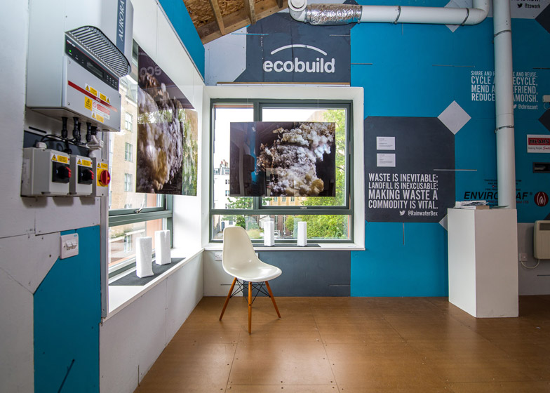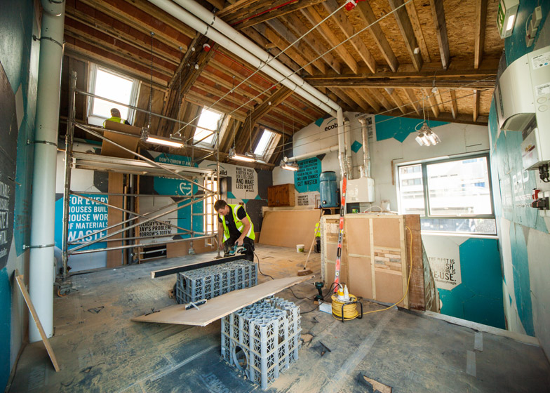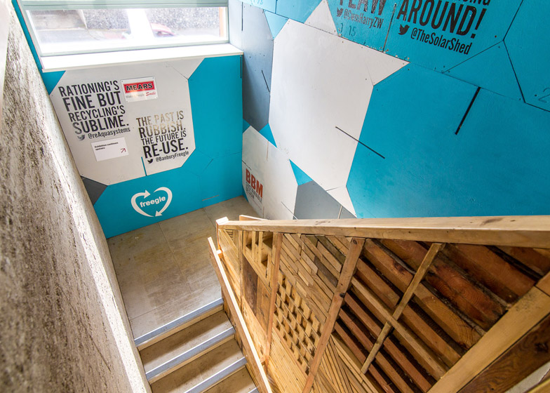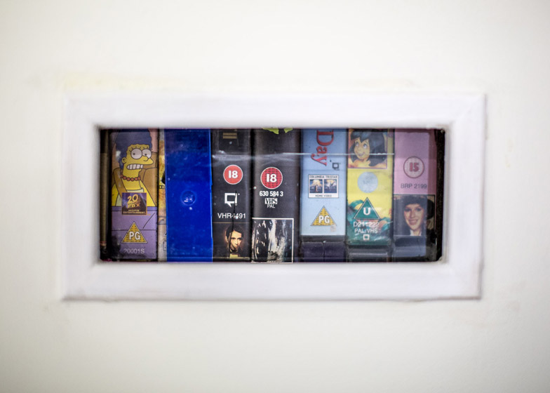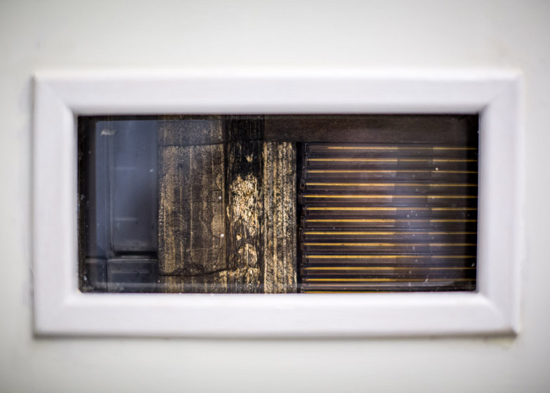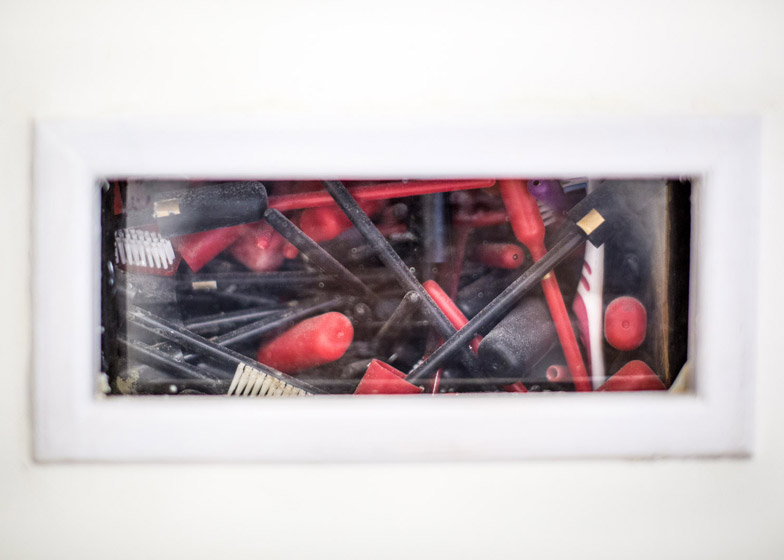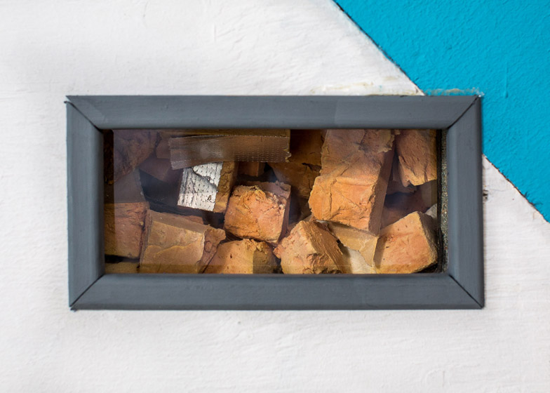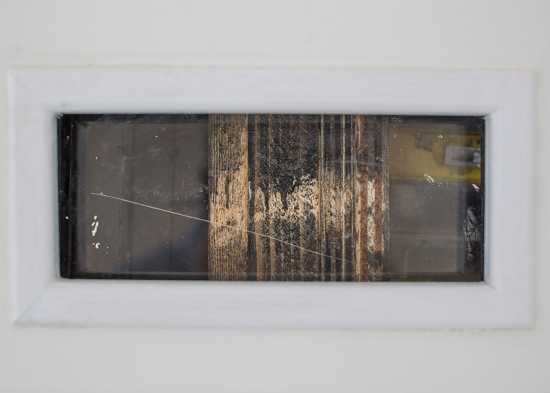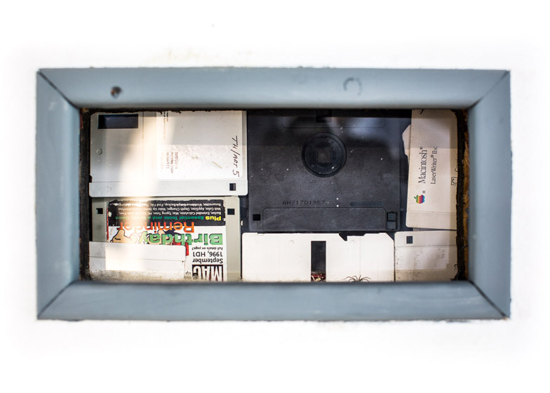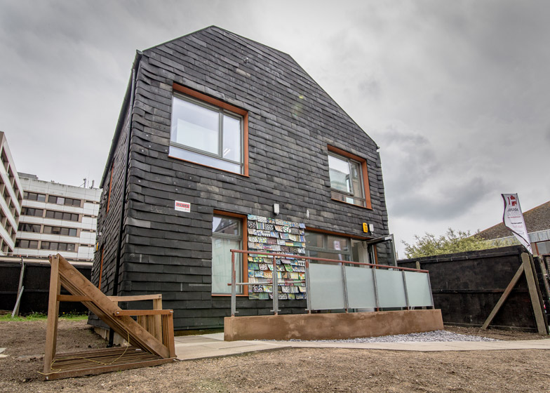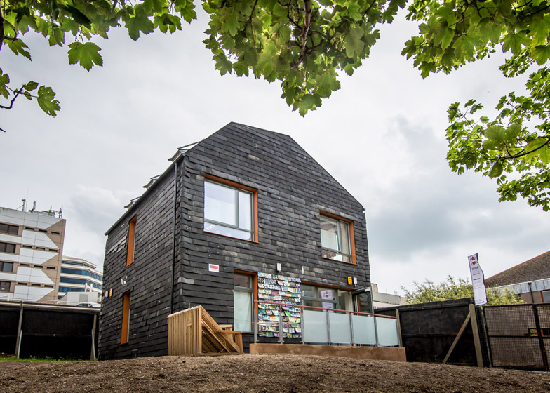Used carpet tiles clad walls that are insulated with junk, including floppy discs and toothbrushes, in this building designed by East Sussex studio BBM as a research facility and design workshop for the University of Brighton's Faculty of Arts.
Situated on the University of Brighton's campus in the English seaside town, the Waste House was designed by BBM director Duncan Baker-Brown together with undergraduate students.
It was constructed by apprentices from social housing maintenance provider Mears, as well as volunteers and students from City College Brighton & Hove.
The architects claim that the Waste House is the UK's first permanent building constructed from rubbish and Baker-Brown, who is a senior lecturer at the university, said the facility is intended to demonstrate appropriate applications for unheralded materials.
"It's about proving that you can build something with other people's stuff, and that you can make a permanent building out of rubbish," Baker-Brown told Dezeen.
"There have been a lot of other projects where people have built sheds or temporary things out of rubbish, but to get full building regulations and planning approval is a first," he added.
Foundations made from ground-granulated blast-furnace slag support a framework comprising salvaged plywood beams, columns and timber joists rescued from a nearby demolished house.
Waste blockwork walls surround panels filled with materials including 20,000 toothbrushes, 4,000 DVD cases, 2,000 floppy discs and two tonnes of denim offcuts.
The rubbish is used as insulation and can be seen through transparent sections built into the walls. Its heat-retaining properties will be measured over the next few years by sensors built into the walls.
"The idea is that students learn how to accommodate whole-house ventilation and heat recovery into a design," said Baker-Brown. "It's all exposed so people can see what's going on."
Two-thousand used carpet tiles have been applied as weatherproof cladding to the exterior, while waste vinyl exhibition banners form a permanent vapour control membrane that wraps around the house.
Ten tonnes of chalk spoil from a local construction site were compressed using a technique normally used to build rammed earth walls to make a wall that flanks the staircase.
The facility will be used by students from the university's Sustainable Design MA course and will be available as a community resource for hosting sustainably themed design workshops and events.
"For the last five years the Sustainable Design MA has been looking at how to design products with waste or organic material, so there's ongoing research taking place on site," said Baker-Brown.
"The house captures this material and the idea is that the students carry on working with this material to develop stuff either for the house or for people to buy."
Furniture designed for the interior by students includes a cabinet displaying material samples developed on campus to explore ways of mixing waste with organic materials.
The building was constructed over the course of a year between May 2013 and April 2014, and was inaugurated during last month's Brighton Festival.
Here's some information about the project:
Brighton Waste House
Following 3 months in production, 12 months on site, and the installation of 20,000 toothbrushes, 2 tonnes of denim jeans, 4,000 DVD cases, 2,000 floppy discs, 2000 used carpet tiles (to clad the facades) and the hard work of 253 students and apprentices we have been able to complete The Brighton Waste House on campus at The Faculty of Arts Grand Parade.
The Brighton Waste House is a 'live' research project and permanent new design workshop focused on sustainable development. It is situated on campus at The University of Brighton's Faculty of Arts at Grand Parade. Designed by Senior Lecturer and Architect Duncan Baker-Brown together with undergraduate students, this project was built by apprentices from The Mears Group, students from City College Brighton & Hove and The Faculty of Arts as well as volunteers. In all over 250 students helped on site.
The Brighton Waste House is the first permanent building in the UK to be constructed from waste, surplus material and discarded plastic gathered from the construction industry, other industries and our homes. The idea, developed with Cat Fletcher of FREEGLE UK, is to test the performance of these undervalued resources over the next few years; the Faculty of Science & Engineering have put sensors in the external walls to monitor their performance.
One of the main aims of the project was to prove 'that there is no such thing and waste, just stuff in the wrong place'.
Now an open design research studio, run in partnership with our colleagues delivering the Sustainable Design MA on campus, the Brighton Waste House will be available to schools, colleges and community groups for 'green' themed events and any interested parties can join in with sustainable design workshops and events curated by designers, artists, makers, builders, scientists writers-in-residence, whoever is interested.
The project has been very fortunate to receive the enlightened support of Brighton & Hove City Council Planning & Building Control departments, as well as the generous contributions of suppliers within the contraction industry.
Waste House statistics:
» 2507 person days to build - 97.5 % of days from students, apprentices & volunteers
» 253 different students inducted and working on site
» Over 700 school children visited the construction site
» Jason Reeves (City College student then Mears Apprentice) - 5+ weeks while at the City College working on columns and beams plus 30 weeks on site – most as Mears Apprentice
» 3 months in production in City College workshops, plus 12 months on site
» 19,800 toothbrushes used as wall insulation - Gatwick Airport supplied 20K, school children and Freegle supplied 1K
» 2 tonnes of waste (from rag trade) denim jean legs & arms - used as wall insulation
» 200 rolls of brand new wallpaper - thrown away to make way for Christmas decorations
» 4,000 VHS video cassettes - used as wall insulation
» 4,000 Plastic DVD cases - used as wall insulation
» 600 sheets of second-hand and/or damaged ply - used for structure and infill 'cassettes'
» 70m2 of plywood re-used from UOB ‘Waste Totem’ project
» 50m2 of 30mm thick mdc - used as first floor finish - wood Recycling project.
» 1 'waste' kitchen - FREEGLE UK
» Kitchen worktop made from second-hand coffee grinds & plastic coffee cups
» 500 cycle inner tubes - used to seal windows and sound proof first floor
» 10m2 of compressed recycle paper forming stair treads and risers - Supplied by Lindner Group
» 65m2 of rubber membrane from for roof finish - made from old Pirelli car tyres
» 2km of second-hand 2"x2" softwood timber - used throughout building and sourced from skips/ City College/ Brighton Wood Store
» 600 vinyl banners - used as vapour control membrane to wrap house + make Waste House banner bags!
» 2,000 used carpet tiles - used as external hanging tiles for walls & some on the ground floor
» 10 tonnes of chalk destined for landfill - used to create beautiful load bearing internal wall
» 20 litres of second hand paint - supplied by Newlife Paints
» 7.2 cubic metres of polystyrene from old packaging - used as wall insulation
» 2000 second-hand bolts
» 250m2 of 'seconded/returned' Kingspan insulation - used as wall, floor & roof insulation

