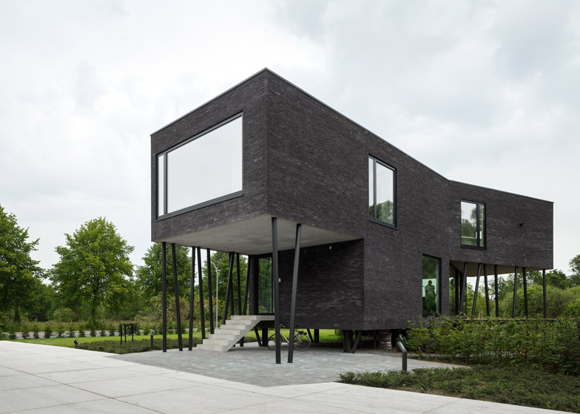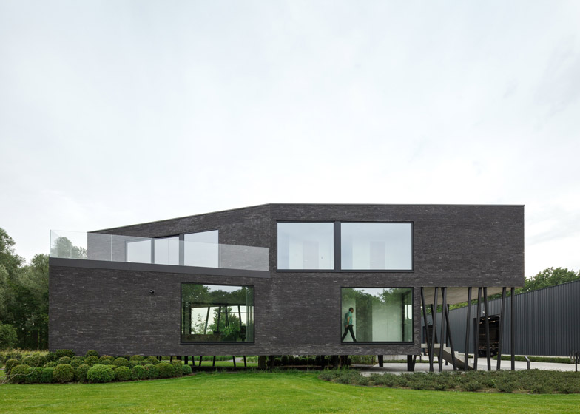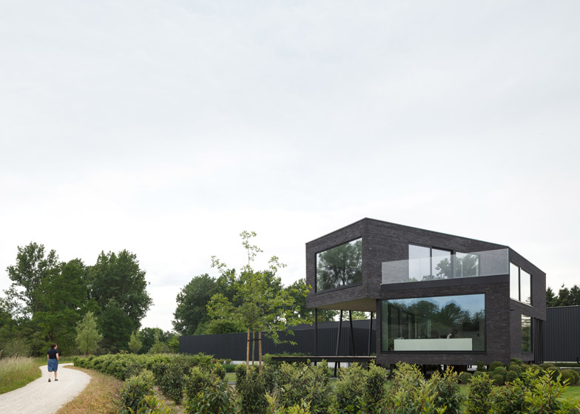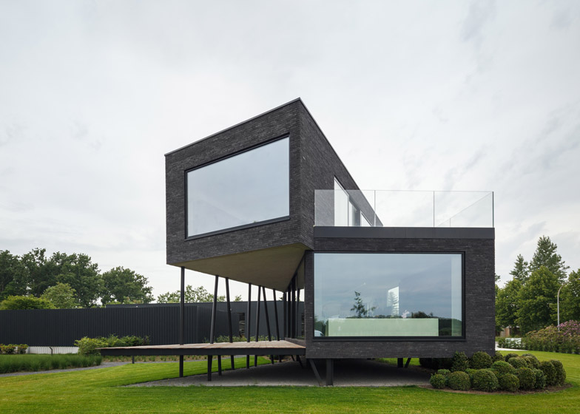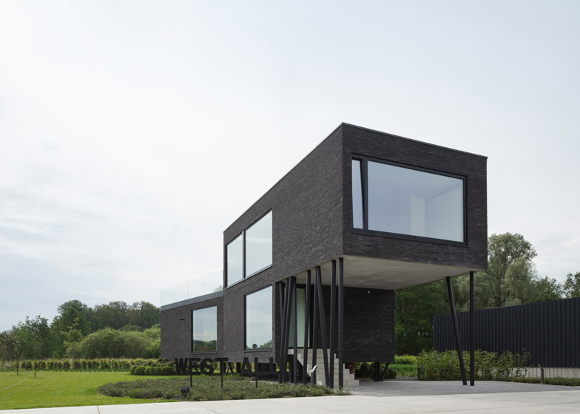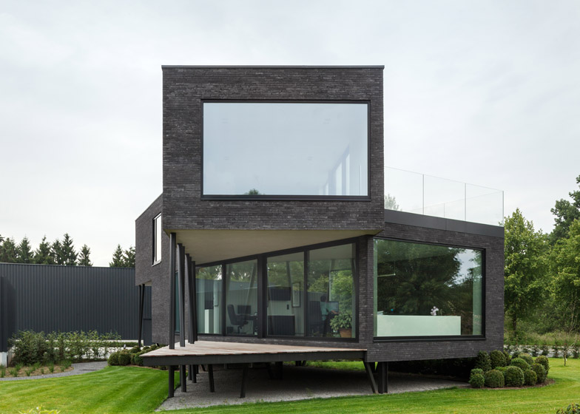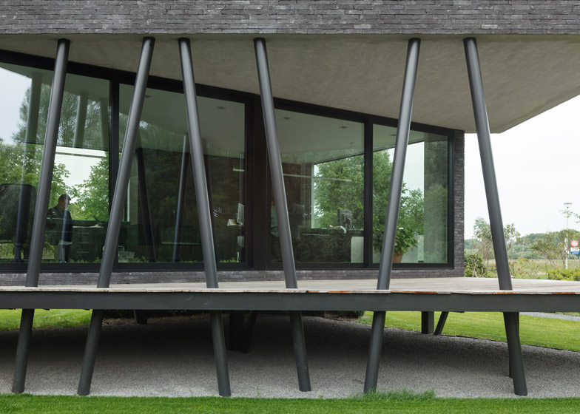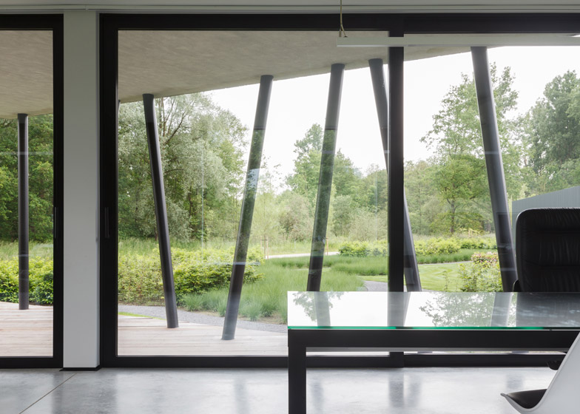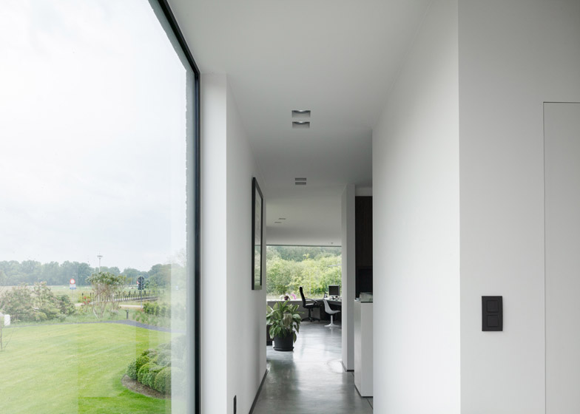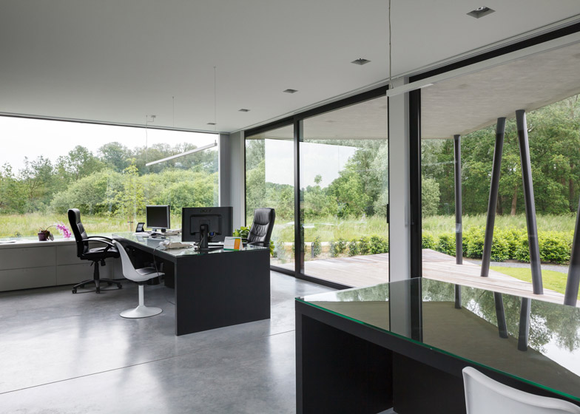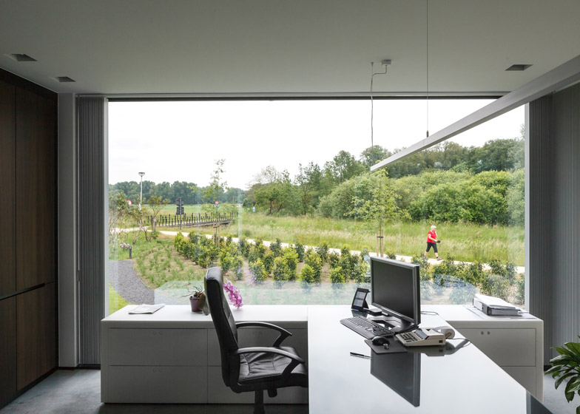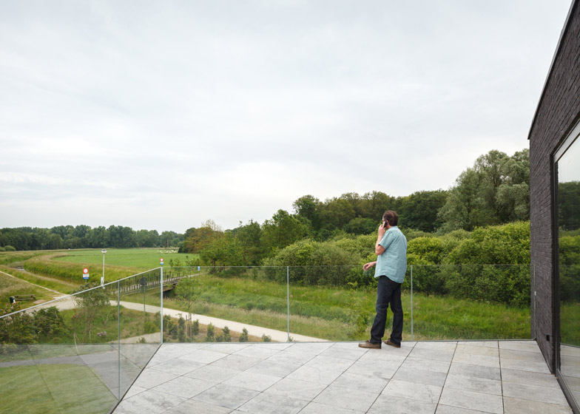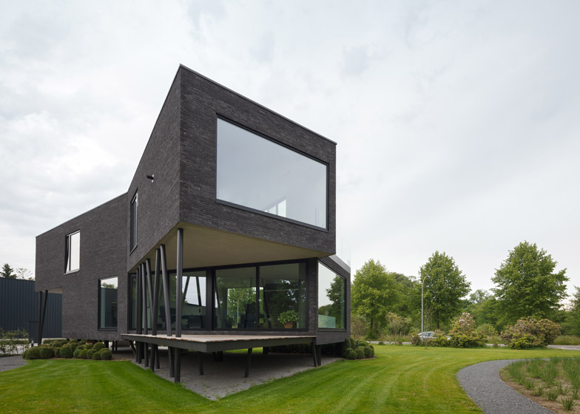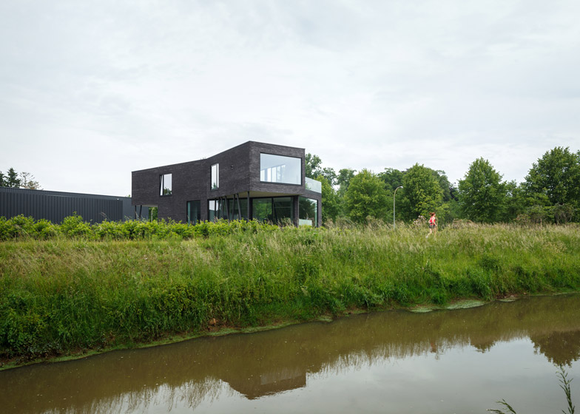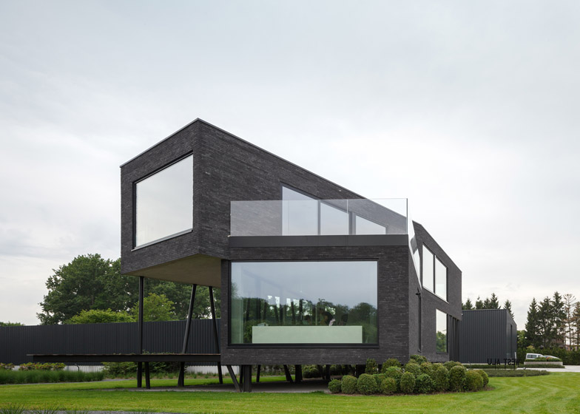Belgian studios Wil-Ma and Wastiau have collaborated on the design of an office building in Westerlo, near Antwerp, which looks like a house raised on angled stilts (+ slideshow).
Office Nete houses the administrative offices of a window manufacturer on a riverside plot next to the company's workshop, so Wil-Ma and Wastiau raised it on stilts to protect it from flooding, and give it a lighter appearance.
"Because of the office's position between a residential cluster and a protected natural landscape, raising the building above the ground was also a great way to soften its presence in the surroundings," Wil-Ma told Dezeen.
The stilts have been angled as a subtle reference to the irregularity of the surrounding trees and meandering Grote Nete river, and dark coloured bricks have been used to make the office look more like contemporary houses in the immediate area.
"We attempted to cushion the impact through architecture," said the architects. "The office is meant to resemble a house. Using brick as the outer skin was one way we were able to create this impression."
At the back, by the river, the upper and lower storeys diverge at opposite angles, which creates a covered terrace on the ground floor and an open-air terrace on the first floor. An overhang at the front also creates a covered area for cars and the entrance.
"At some point during the design process, we were so impressed with the dynamic beauty of the Grote Nete river and its natural surroundings that this irrational thinking took hold. The building just wanted to look outward, so we designed accordingly," said the architects. "Whatever it looks like, it looks alive."
The steel-framed building has an open-plan office and WC on the ground floor, and two offices on the first floor, with a WC, showers and a dressing room for staff between them. Polished concrete flooring has been used throughout.
Photography is by Stijn Bollaert.
Here is some more information from Wil-Ma:
Office Nete, Westerlo, Belgium
A small office building on the banks of a river in rural Belgium, situated between a residential cluster and a protected natural landscape.
The building attempts to grow and unfold into its natural surroundings, and in doing so, transitions from residential street to office building to natural landscape.
The steel structure allows the building to float above the landscape, resulting in a subtle, yet confident, presence among its surroundings.
Floor area: 215 square metres
Location: Westerlo, Belgium
Collaborators: Wil-Ma, design architect (W Allen Zimmerman and Marie Wastiau); Wastiau & Co, advising architect (Guy Wastiau)

