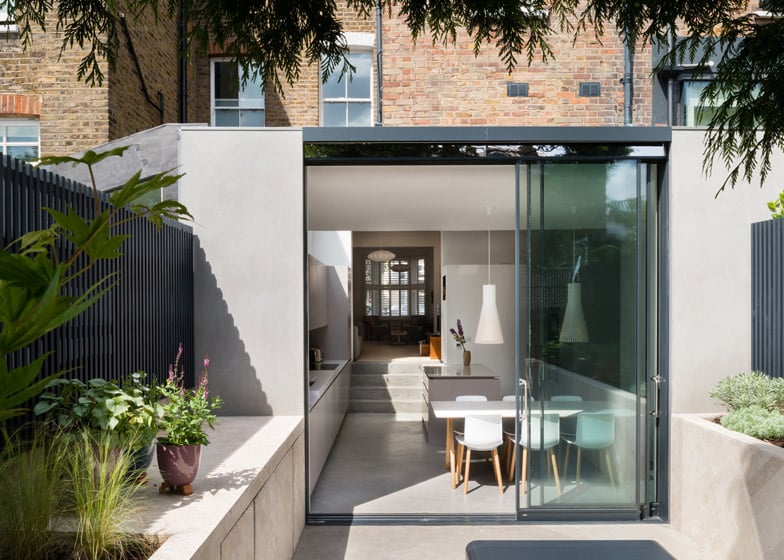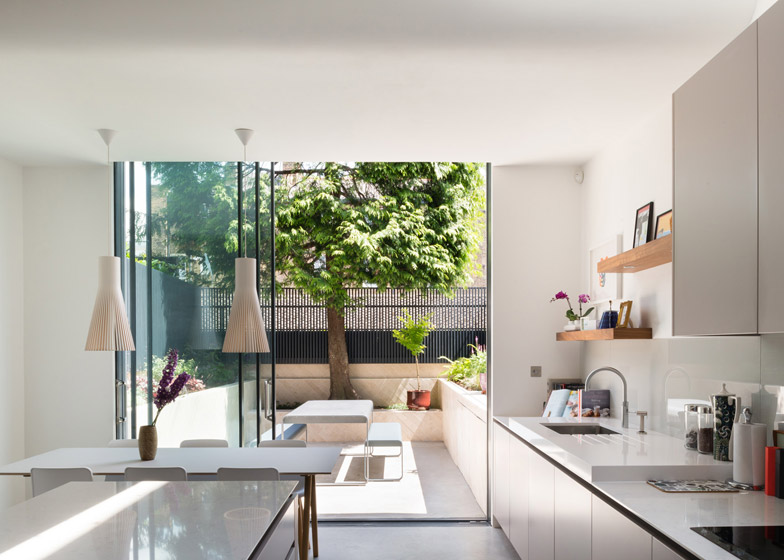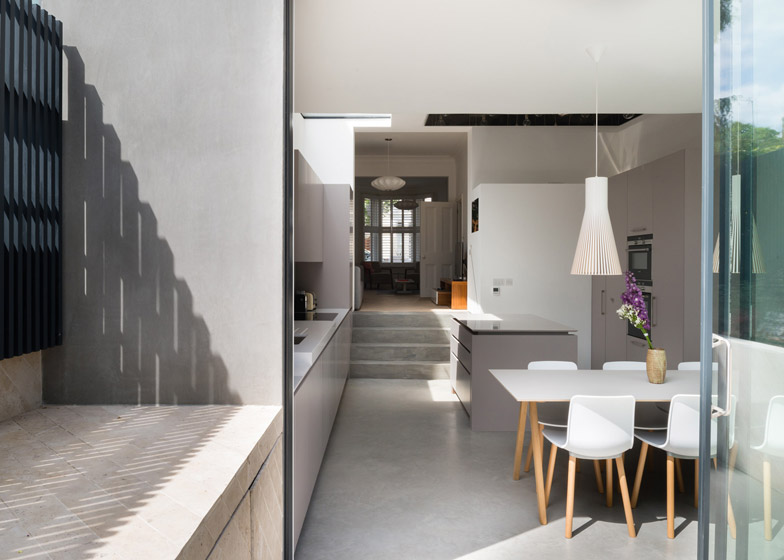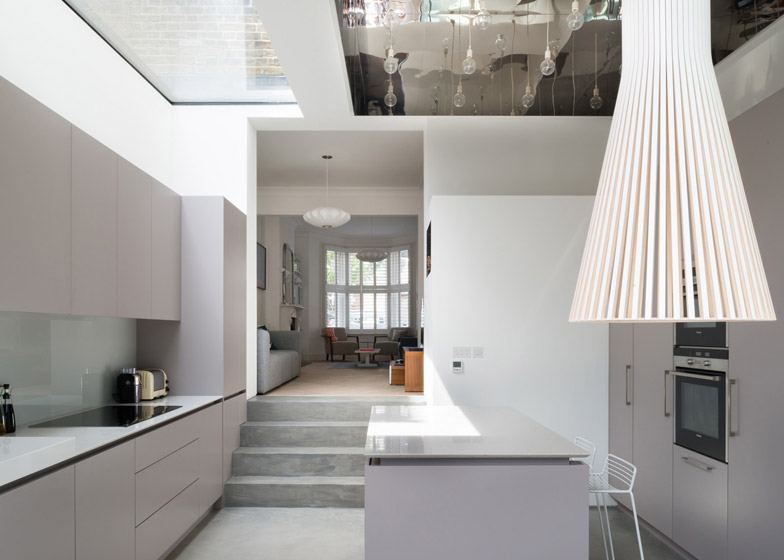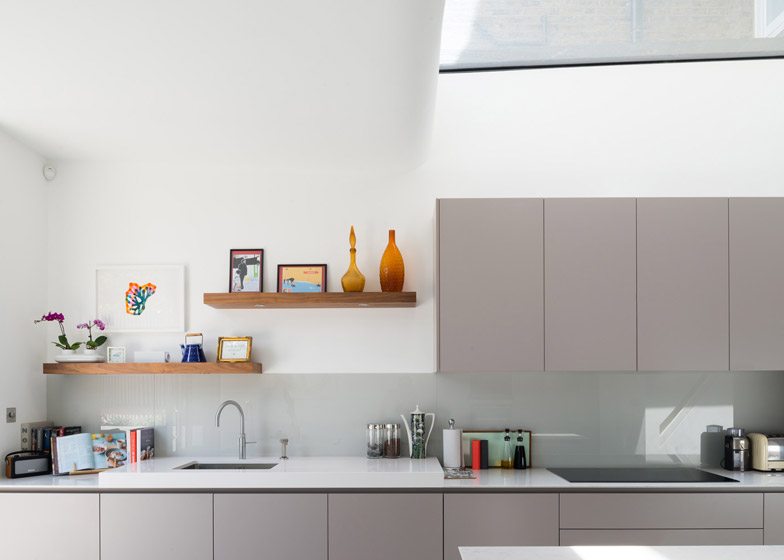Reflective stainless steel surfaces and a polished concrete floor brighten the interior of this extension to a terraced house in the Islington area of London by Architecture for London (+ slideshow).
The client asked west London studio Architecture for London to reorganise the space at the rear of the Victorian property to accommodate an open-plan kitchen and dining area with an improved connection to the garden – known as Polished House.
An existing conservatory and a small bedroom were demolished to make space for the extension, which was limited by the house's location in a conservation area to the size of the structure that was removed.
In place of the original dingy, low-ceilinged kitchen, the architects introduced skylights and a glazed wall incorporating sliding doors to ensure the extension receives plenty of natural light.
"We wanted to create a bright and contemporary kitchen that encouraged it to be used as a social space," architect Ben Ridley told Dezeen.
The small first-floor bedroom at half-landing level, which was not required by the clients, was removed to create a double-height void that adds to the kitchen's spacious feel.
"The low 2.1-metre ceiling heights were the key limitation in the original kitchen, so the generosity provided by the double-height space was welcomed," Ridley added.
A reflective stainless steel surface with bare light bulbs suspended from it was installed above an island in the centre of the kitchen to enhance the height of the space.
"The chandelier was intended to create a focal point in the room, both accentuating the double-height space and allowing you to look up and see reflections of other people," added Ridley.
The ceiling steps down from its highest point above the kitchen island and features smooth plasterwork edges that minimise disruption to sight lines between the living area and the garden.
Polished surfaces including the smooth concrete floor and stainless steel used for the chandelier and a recessed display case were employed throughout the spaces to enhance the natural daylight that reaches the interior.
Similarly light and glossy materials were added in the small garden, including a concrete floor and textured limestone-clad planters and benches.
External cupboards and a concealed barbecue are integrated into the surfaces of the planters, which are aligned with the internal cabinetry to emphasise the contiguous nature of the indoor and outdoor spaces.
Photography is by Jim Stephenson.
Here's some more information from the architects:
A Polished House
This project is a house extension and refurbishment in polished stainless steel and polished concrete, completed on a restricted budget (c£150k).
The client's brief was to create open plan spaces with an improved relationship to the garden, and a kitchen that could be enjoyed as a social space. The original kitchen was dark, and had a very low ceiling height of 2.1m. It was also surrounded by a poor quality conservatory.
The proposals included the demolition of the conservatory and the original rear rooms at both ground and first floors. This required the demolition of the small first floor rear bedroom, yet it allowed a double height space to be created in the new kitchen.
The scheme effectively reduced the floor area of the property, as a bedroom was removed, and the new rear extension was built no further than the line of the existing conservatory.
A large bespoke polished stainless steel chandelier was designed for the kitchen, its mirrored surfaces emphasising the verticality of the double height space.
Polished stainless finishes are continued internally with a recessed stainless display case and externally with cladding details.
A sculpted ceiling profile with radius plasterwork leads the eye toward the garden, and tall 3.1m fine line glass doors maximise the view.
The garden design features a bespoke timber fence and stone planters.

