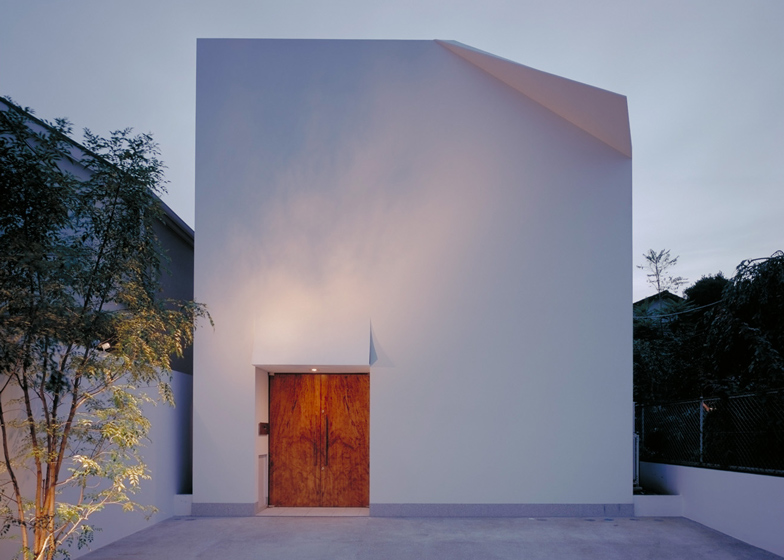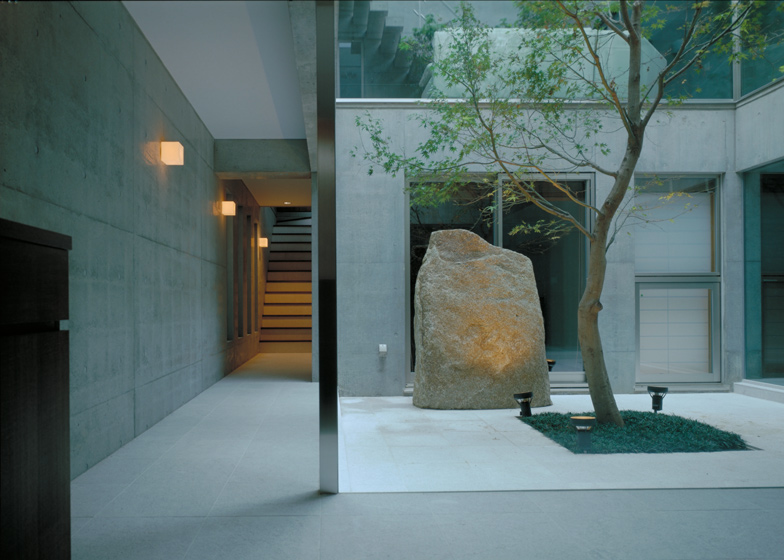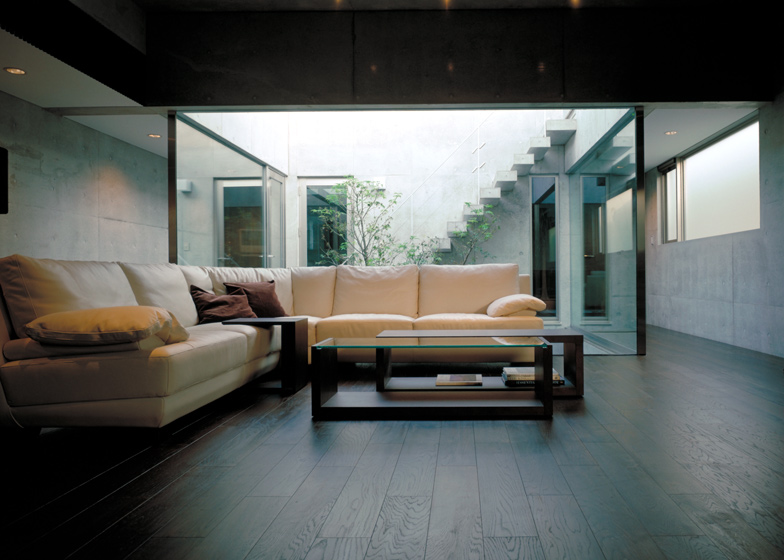The front wall of this small white house in Japan appears to have been folded down like the corner of a piece of paper (+ slideshow).
Designed by Japanese architect Yukio Hashimoto, F-House is a two-storey residence in Gion, a part of Kyoto best known as an exclusive geisha district.
Hashimoto gave the building a folded corner to evoke an association with the traditional Japanese art of paper folding.
"Like pure white paper, this building's facade has a small crease which brings forth images of origami," said Hashimoto. "The simple fold is intended to provide buoyance to the simple wall surface which would otherwise seem closed and weighty."
This is complemented by a curving canopy that appears to fold out from the wall to shelter the house's recessed entrance – a solid door made from Japanese horse chestnut.
There are no windows on the facade. Instead, like many Japanese residences, the house is filled with natural light from an internal courtyard surrounded by glazing.
"Traditional Japanese homes often hide an inner garden within. These inner gardens are an in-between space that is indoors and yet outdoors," explained the architect.
"Those dwellings inside these homes can feel light and darkness, rain and snow while inside their own home," she said.
The ground-level storey features a tiled floor surface that resonates with the hard surfacing of the central courtyard, which has a tree planted at its centre. This changes at first-floor level, where the architect has added timber flooring panels.
The main staircase is positioned at the rear of the house, stretching up past a bedroom on the ground floor to an open-plan living room and kitchen on the level above.
A second staircase comprises a series of concrete treads cantilevered from the wall of the courtyard. These lead up to a secluded terrace on the roof.
"This residence has a simple and modern structure but its essence is in passing on architectural space that is traditional to Japan," added Hashimoto.
Photography is by Yoshio Shiratori.





