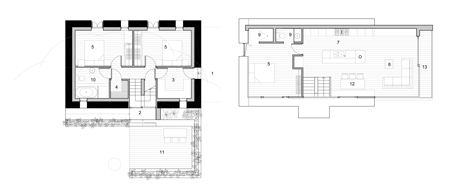McGarry-Moon updates a traditional stone barn with a steel-framed living space
Northern Ireland studio McGarry-Moon Architects has inserted a contemporary living space into this stone barn, which has been long-listed for the Royal Institute of British Architects' 2014 Manser Medal for best British house (+ slideshow).

In order to minimise the load on the original stone structure of Loughlougharn Barn, in the village of Broughshane, McGarry-Moon Architects inserted a steel-framed upper storey inside the building's existing walls, rather than on them.
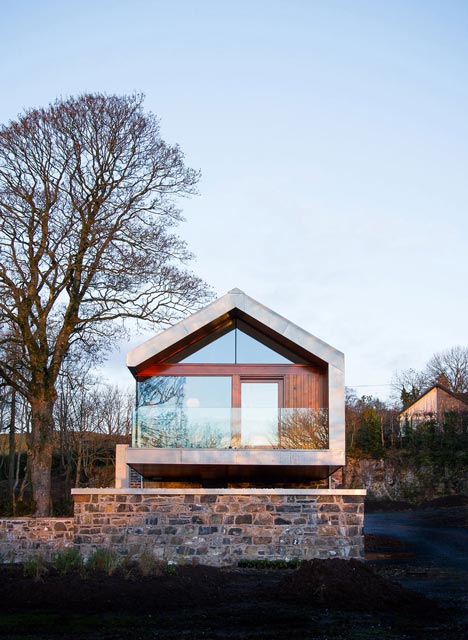
"The living space appears as if it has been plugged into the barn and has an altogether different, albeit rural, architectural language," said the architects. "The zinc cladding and glass facades are suspended from the steel structure minimising the load on the existing structure."
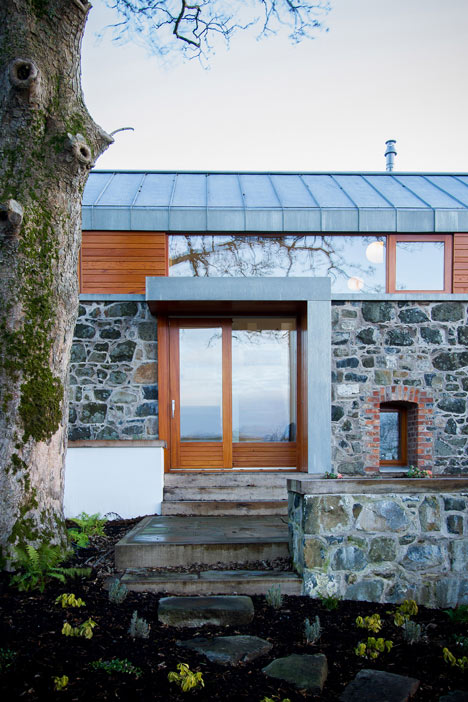
The new upper level houses an open-plan kitchen, dining area and living space at one end, and a master bedroom and en-suite bathroom at the other end, and has been cantilevered off the edge of the original stone structure to increase the floor area inside.
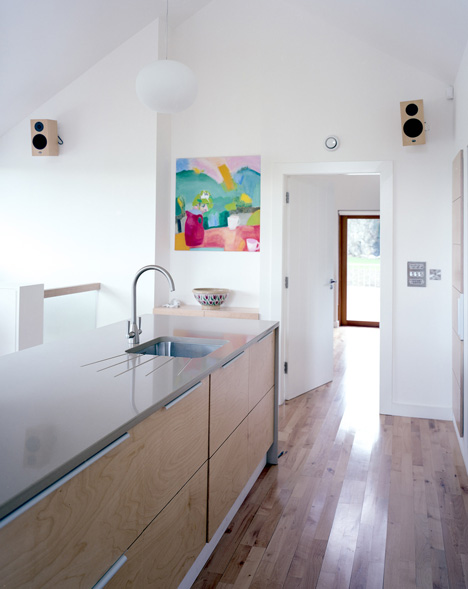
The upper level rooms are double-height, extending up to the pitch of the roof, and feature glazing on two sides, facing south-west and south-east, in order to maximise daylight and views of an adjacent field. A glazed gable at the end of the living space also brings additional light into this level.
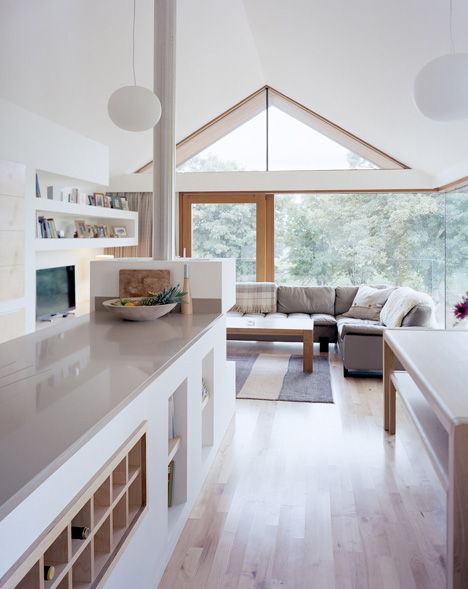
By contrast, the north-east side, which is overlooked by nearby houses, is clad in zinc to maintain the residents’ privacy. The zinc also wraps up and over the roof, providing a contemporary contrast with the stone.
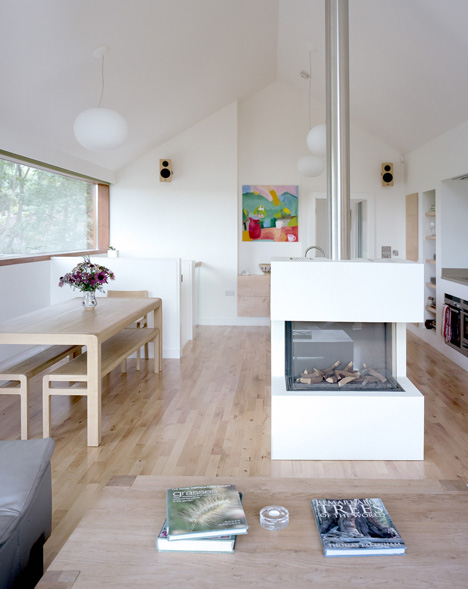
“The texture and colour of the zinc cladding contrasts and interacts with the warmth of the existing stone walls,” said the architects. “Approached from the north-west, the dwelling retains the integrity of the existing barn whilst hinting to the dynamic design within.”
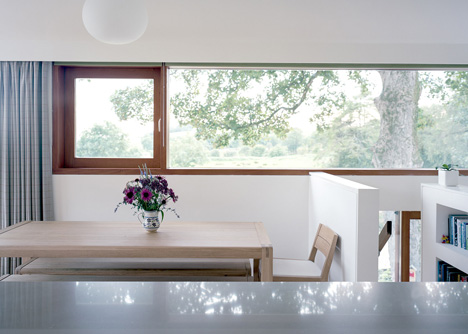
The lower-ground floor is set within the original stone structure, with all original openings for doors and windows left intact. It houses two bedrooms, a bathroom and a utility room.
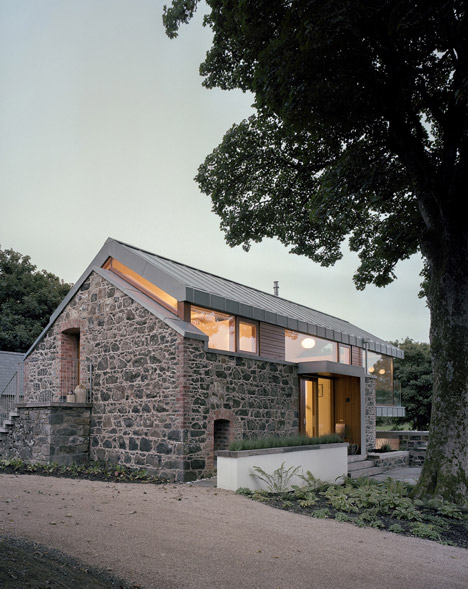
“The original vernacular stone structure, splendid views, and our client’s desire for comfortable understated interiors were the principles that focused us,” said the architects. “This, together with the preservation and consolidation of the stone structure, was fundamental in achieving an architecture where the old and new complement each other.”
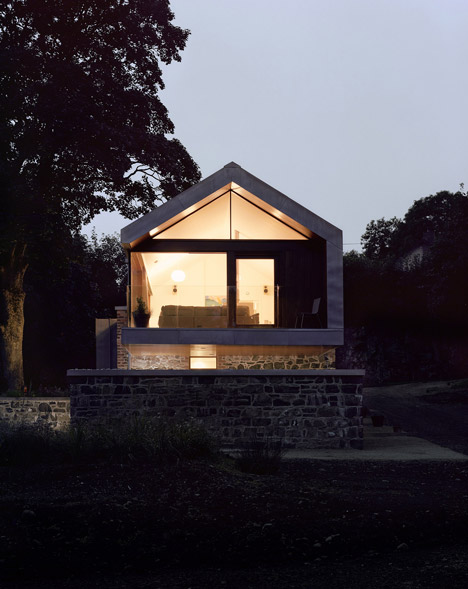
There are 23 houses on the long list for this year's Manser Medal, which is awarded annually to the best new British house. Last year’s winner was a London house clad in translucent strips of glass by Carl Turner Architects.
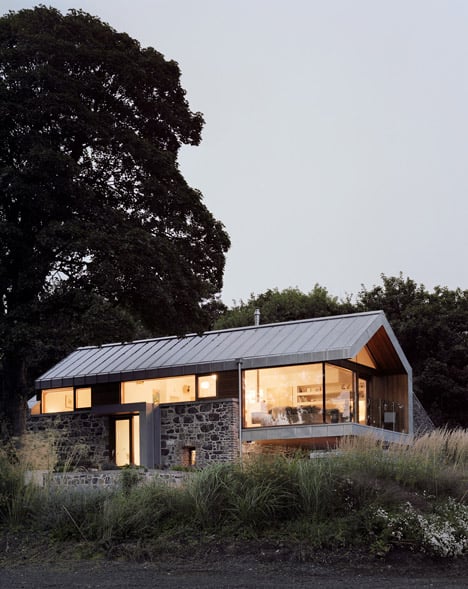
Here is some more information from McGarry-Moon Architects:
Loughloughan Barn, Broughshane, Northern Ireland
The original vernacular stone structure, splendid views, and our client’s desire for comfortable understated interiors were the principles that focused us. This, together with the preservation and consolidation of the stone structure, was fundamental in achieving an architecture where the old and new complement each other. Thus the residence was designed by fusing new technologies with older building techniques whilst incorporating sustainability ideals in order to create a rural architecture for the 21st century, rather than simply remodelling or recreating the methods and manners of the past.

This unassuming residence is a responsive configuration of skilfully contained views from the interior together with the manipulation of natural light combined with fluid, informal spaces allowing us to create architecture that has some dramatic moments but does not overly dominate the character of the exciting stone barn. The house is surprising which engages people and allows the dwelling a unique character without having to resort to reproduce a replica of the past. The new construction uses the foundations and outer walls of the old barn, but new metal framework is inserted in the interior to create the upper ground floor. All original openings are used without alteration in the lower ground floor. The zinc clad upper ground floor level adds the addition of a new time layer to the building whilst allowing us to create the some much-needed living space within.
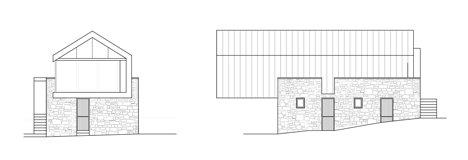
It is largely glazed to the south-east and south-west making the most of the views and exploiting solar gain. The vaulted ceilings and open plan living accentuates the feeling of space. The house is entered via a ramped pathway on the south-west facade. One enters on a half level between the lower ground floor comprising of two bedrooms, bathroom and utility space with direct access to a sheltered carport area. The upper floor consists of three free flowing spaces for food preparation, dining and relaxation as well as the master bedroom suite. These spaces open upwards to a double height light filled space. We feel we have created a petite residence at 116 metres squared which is a highly crafted combination of fluid spaces, porous boundaries between indoors and out while still remaining true to the particulars of its place, a refined modern account of rural Irish architecture. The result is a dwelling that respects the original character of the barn and also achieves a contemporary, comfortable understated atmosphere.
