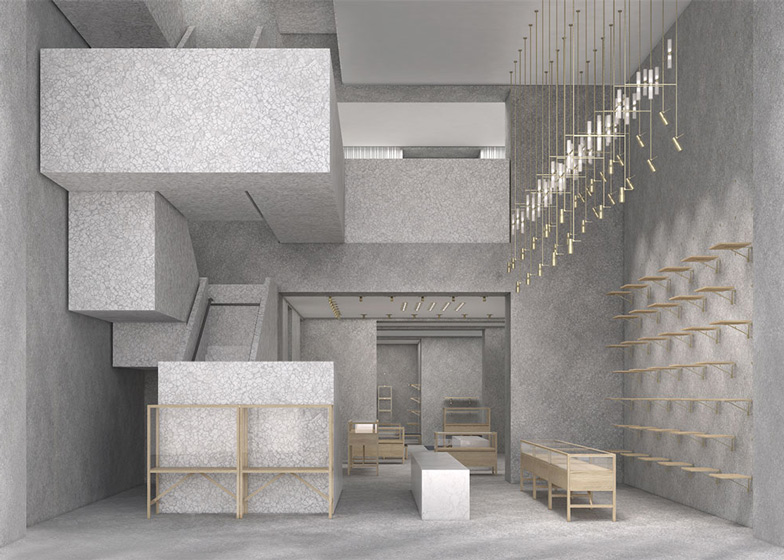News: the New York flagship store for fashion house Valentino designed by David Chipperfield Architects will open on Fifth Avenue this summer.
David Chipperfield Architects has designed the 1,850-metre-square store for Valentino at the former Takashimaya Department Store at 693 Fifth Avenue, in a Postmodern building originally designed by architects John Burgee and Philip Johnson.
"Valentino has identified architecture as the idea for the interior whereby architecture is brought into the store in a process that reduces the superficial decoration by steering away from the use of panelling — an approach that privileges concreteness over shallowness," said Chipperfield in a statement.
A new eight-storey black steel and aluminium facade will feature thin vertical bars, influenced by Mies van der Rohe's nearby Seagram Building.
Brass will be used for the vertical bars on the exterior of the first three floors, as well as a lantern, a clock and the Valentino logo integrated into the facade.
Inside, shoppers will enter into a eight-metre-high atrium, clad in grey terrazzo and including a display wall of 39 individual shelves for accessories.
A sculptural staircase composed of chunky volumes covered in palladiana tiling will connect the store's three levels.
The middle level will showcase women's ready-to-wear in rooms with different architectural characteristics.
The brand's full menswear line is to be showcased on the upper floor, among marble blocks and free-standing columns. Valentino's store is due to open in August.
Chipperfield was recently announced to overhaul the east side of Selfridges department store in London. See more architecture by David Chipperfield »

