Modular New York homes by Garrison Architects to "create a blueprint for post-disaster housing"
News: Brooklyn firm Garrison Architects has unveiled a full-size prototype for post-disaster housing described as "a step forward in the way that cities respond to natural disasters" like hurricanes Katrina and Sandy.
Developed for the New York City Office of Emergency Management, the modular housing is designed by Garrison Architects to be installed within 15 hours on any site, giving displaced city residents a temporary home without asking them to leave their community.
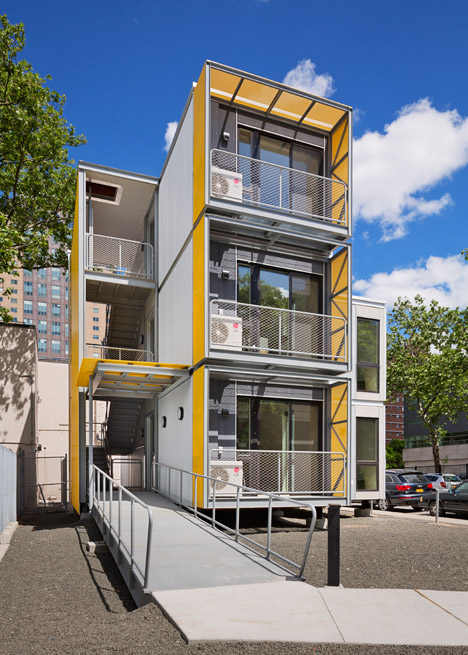
It follows in the footsteps of several initiatives launched in the wake of the hurricanes, from Brad Pitt's Make It Right foundation, which featured housing by architects including Frank Gehry, to the Rebuild by Design project that will see Lower Manhattan's storm defences upgraded by BIG.
Studio principal James Garrison believes the design could create a blueprint for post-disaster housing, not just for New York but for any part of the United States devastated by a catastrophic natural or manmade disaster.
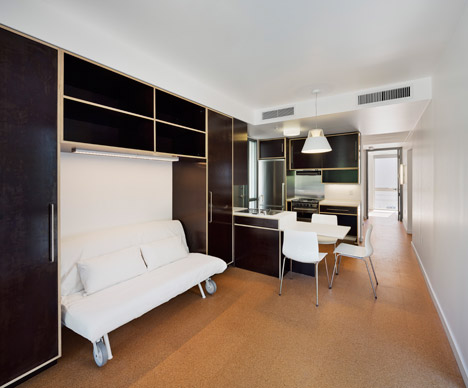
"The beauty of the units lies in their inherent flexibility. They can be stacked like legos to create row housing, or they can be interspersed between existing homes and structures," he said.
"These modules aren't just for New York City – they were designed to meet the strictest zoning requirements in the US, meaning they can be quickly deployed to any corner of the country."
According to Garrison, the project could provide a milestone in the way that neighbourhoods are rebuilt in disaster-affected areas, as communities would be able to work together to restore their infrastructure.

"Aside from the basics of providing shelter after a disaster, the prototype is innovative because it allows residents to remain within their communities instead of being displaced for months, or even years," he explained.
"'Shelter in place' allows residents to maintain their support networks – their friends and their families. Keeping neighbourhoods intact is crucial for successful rebuilding."
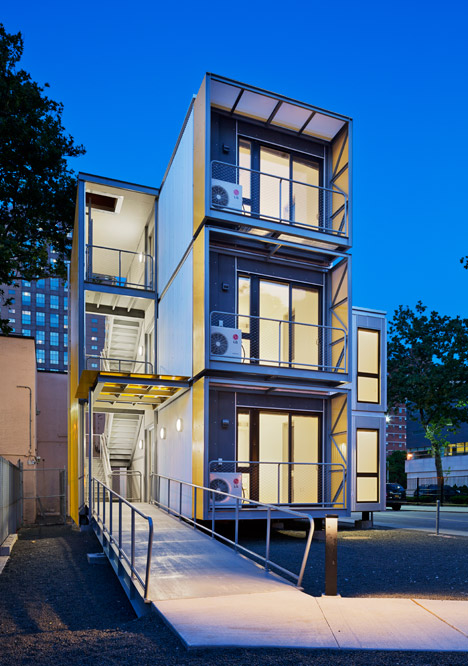
Working in partnership with contractor American Manufactured Structures and Services, Garrison Architects has developed a prototype of five housing modules that have been installed on the corner of Cadman Plaza East and Red Cross Place in Brooklyn.
Over the next one to two years, these will accommodate different guests for periods of five days at a time, allowing the team to test functionality and work out any necessary changes or improvements.
The homes are available in one- and three-bedroom configurations. They are designed to utilise the latest construction technologies, bringing them in line with national requirements for safety, sustainability, durability and accessibility.
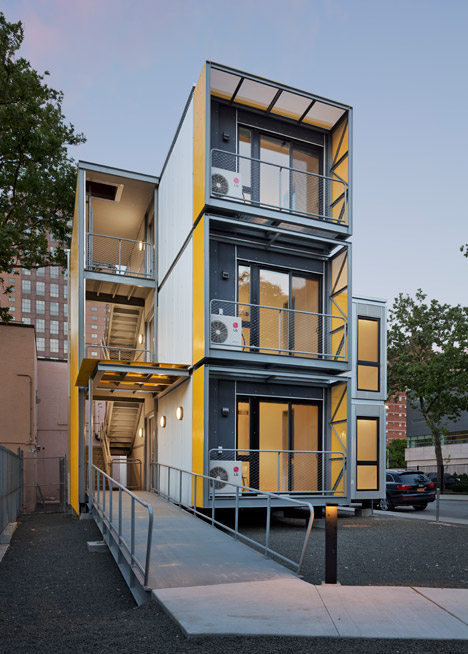
The 15-hour installation involves transporting the modules to a site on the back of a lorry, craning them into place and plugging them into local utilities.
"We spent months honing all of the technical details for the prototype," said Garrison. "Now it is time to investigate the intricate details of living in the units full time."
Fabricated in Indiana by manufacturer Mark Line Industries, each unit features a living room, kitchen, bathroom and appropriate storage space. Recyclable materials are used wherever possible, including cork floors, while sustainable features include integrated solar shading, thick insulation and the potential to add photovoltaic panels.
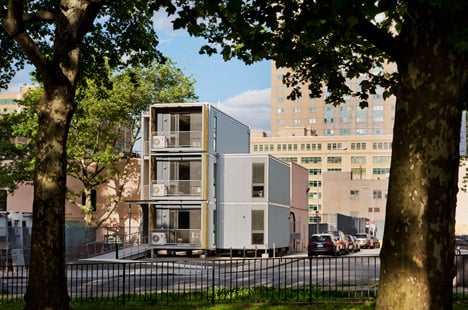
AMSS won the building contract for the post-disaster housing in 2013. It follows six years of research from the New York City government, prompted by the devastation caused by Hurricane Katrina in 2005 and reinforced by the more recent effects of Hurricane Sandy in 2012.
"New York City represents the best in urban living and this opportunity will lead to faster recovery times should the need arise," added AMSS director Franklin Cox.
Photography is by Andrew Rugge, archphoto.