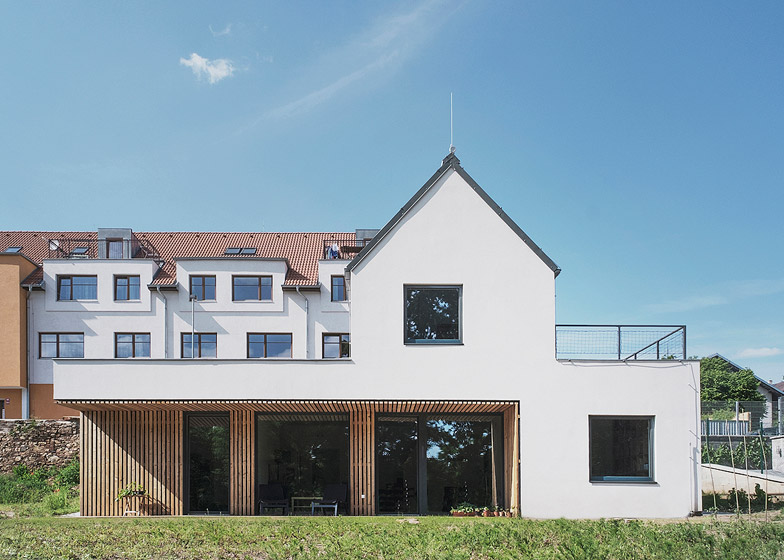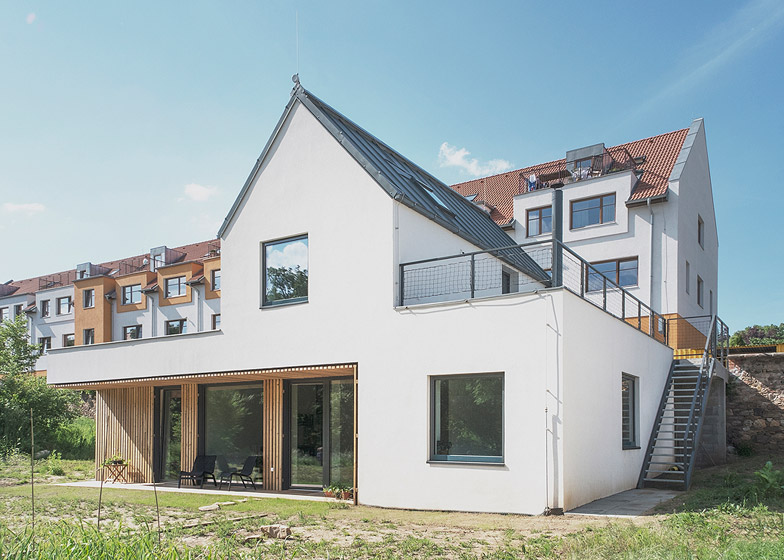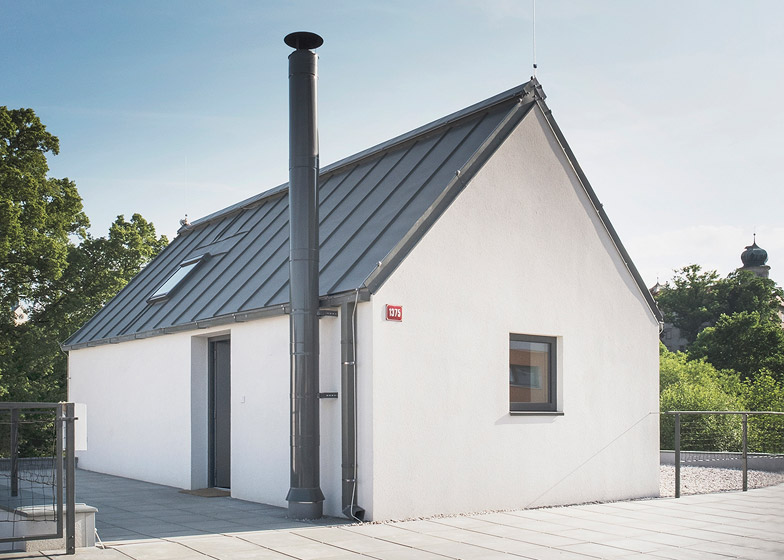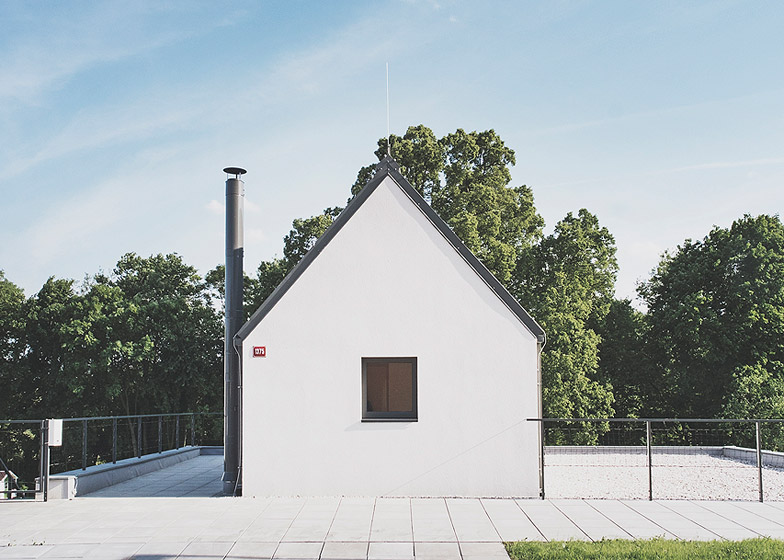Prague studio EDIT! has sunken the majority of this Czech house below street level, so only a small gabled structure is visible to passersby (+ slideshow).
House on House occupies a stepped plot of land in the town of Mníšek pod Brdy, south-west of Prague, where local regulations required a pitched roof. To overcome this restriction, EDIT! designed a mini house with a traditional shape at street level, and concealed a larger rectilinear block underneath, opening out to a large garden.
"The site was previously part of a gardening shop full of greenhouses, which was later divided into smaller plots of about 1,000 square metres for individual housing," architect Juraj Calaj told Dezeen.
"The owners are a couple in their 30s who do a lot of gardening, so they wanted a small house of about 100 square metres, with maximum contact with the outdoors."
The upper storey, which has a pre-weathered zinc roof, houses a guest bedroom, WC and small storage room, while the lower level houses two bedrooms, a reading room and an open-plan space for the kitchen, dining area and living room.
The lower level also supports a terrace on top, which is level with and open to the street. "This openness was an important aspect of the design," explained Calaj, whose previous work with EDIT! includes a Prague shop interior for Puma with chains and pulleys suspended from the roof.
"We didn’t want to fence the upper part of the house off. A big part of the roof can be accessed by the public."
Metal stairs have been added at the side of the house to provide an alternative, more informal route to the main living space.
"This ambiguity about how you enter the house was considered from the beginning," said Calaj. "It was important to have direct access to the garden from the street, and not just through the house. And the owners use this as their summer entrance."
The back of the house faces south, attracting direct sunlight throughout the day, and features a terrace at the lower level, which has an overhang to help shade the rooms inside.
Vertical sections of larch timber, chosen for its durability and colour, line the terrace and extend up to cover the roof, designed to give the outdoor space a sense of enclosure.
"We conceived the terrace area as a cut-out from the simple volume of the house, and used the wooden cladding is used to emphasise this," said Calaj.
A timber worktop in the kitchen creates a visual connection with the larch of the terrace, and large square windows frame views of the garden and trees beyond.
Windows in the reading room downstairs and the guest bedroom upstairs have been fitted with wide sills, which double as seats where the occupants can enjoy views and sunshine indoors.
Photography is by Mark Prethero, Blankfoto.






