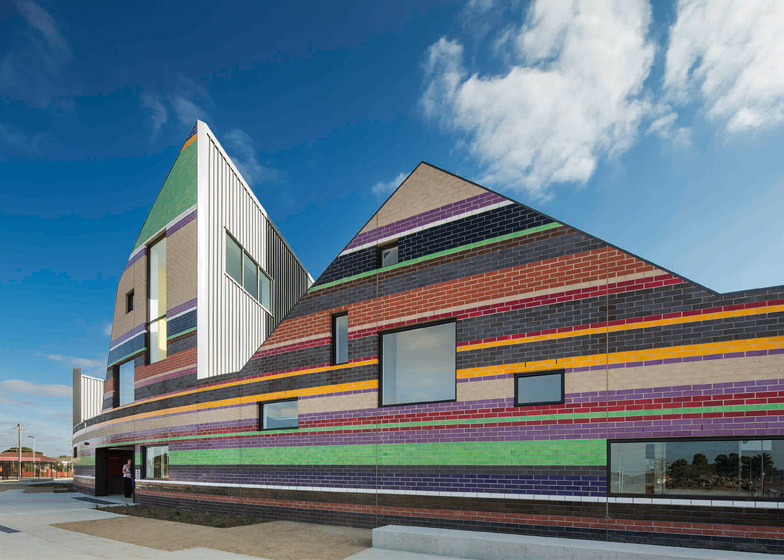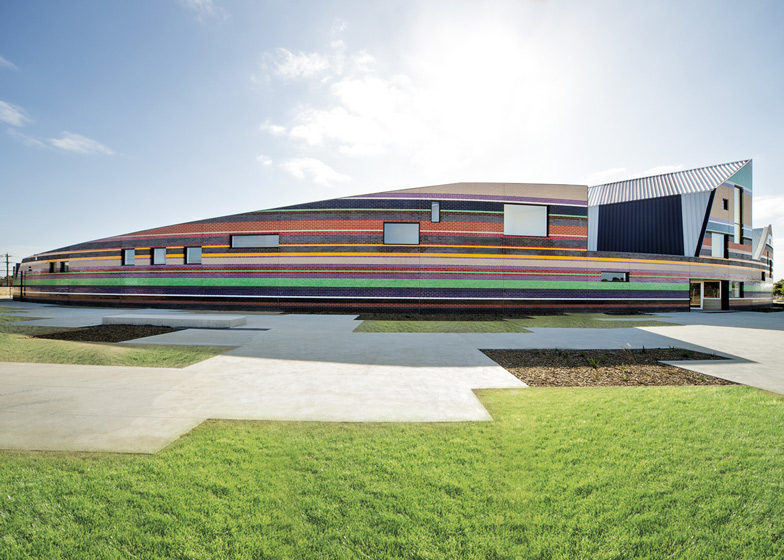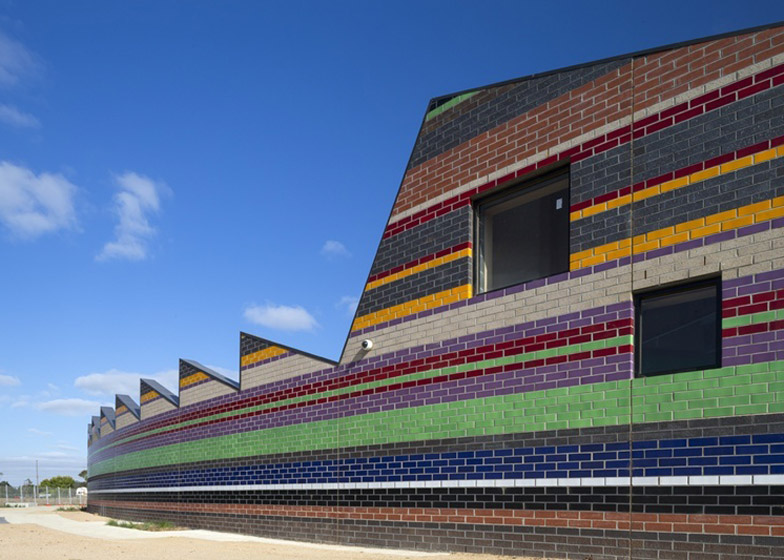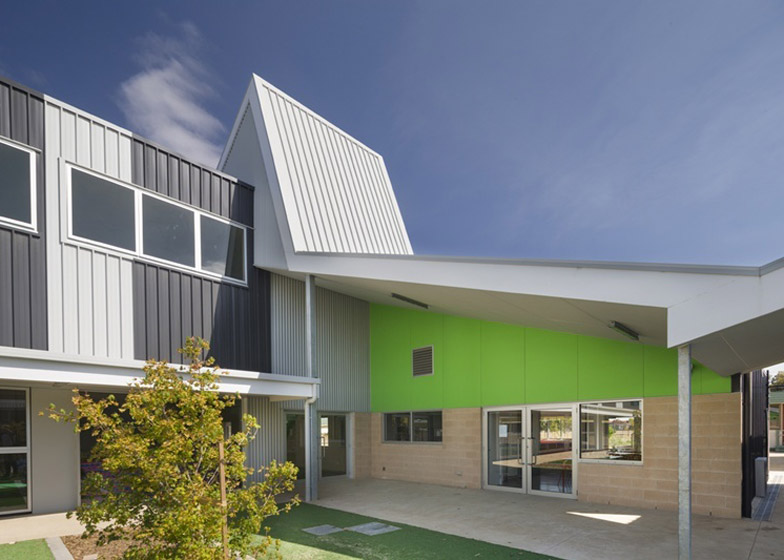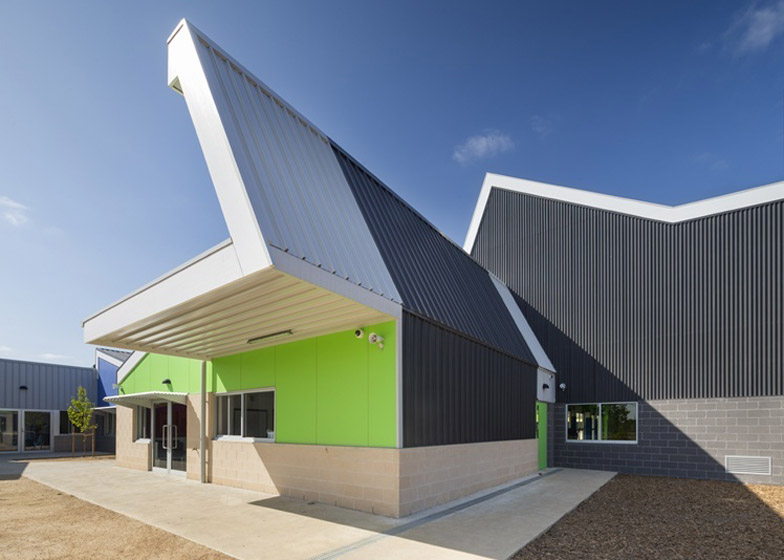A stripy facade modelled on a skyline bounds the circular campus of this Melbourne primary school, designed by Australian firm McBride Charles Ryan to reference walled cities around the world (+ slideshow).
McBride Charles Ryan was asked to bring together three existing primary schools in the Melbourne suburb of Dallas, which is one of the city's most deprived neighbourhoods. It is also home to a multiracial community with roots in Turkey, Iraq, Lebanon and Sudan.
Keen for the complex to provide a community hub as well as a school, the architects developed a concept based on walled cities – a typology that the team felt would resonate with different cultural groups.
"The school acts as a walled city, protecting small tailored communal teaching spaces linked with open courtyards. The walled city metaphor is one that had relevance with many of the suburb's new ethnic groups," explained the team.
The angular profile of the wall was derived from silhouetted imagery of the school's surroundings – a feature that McBride Charles Ryan previously added to a junior school elsewhere in Melbourne.
The vibrant tiles were added in stripes around the exterior, obliging a request for colour from local residents.
"The ebullient brickwork patterning of the outer wall recalls the rich patterning of the traditional dress of some of these [new ethnic] groups," said the firm.
The bold colour scheme continues throughout the interiors, helping to aid orientation around the campus.
The buildings that make up the complex are divide up into different age ranges, creating teaching facilities for children from kindergarten up to the age of 12. Many spaces also double up as community facilities, including a pair of sports halls that can be used for local events.
Other additions include a community kitchen and garden, an adult education centre, a broadcasting studio, and maternal and infant welfare services.
Photography is by John Gollings.
Read on for a project description from McBride Charles Ryan:
Dallas Brooks Community Primary School
Dallas Brooks Community Primary School is an amalgamation of three local primary schools in Dallas, Broadmeadows, in the North of Melbourne. It is part of a number of public school developments in the area collectively referred to as the Broadmeadows Regeneration Project. Broadmeadows has a proud working class history however in recent times its strong manufacturing base has waned. Broadmeadows has also been a beneficiary of the latest wave of immigrants to Melbourne and recent immigrants from Turkey, Iraq, Lebanon and Sudan compose greater than 60 per cent of the population. Dallas, in central Broadmeadows, is subject to these recent demographic changes. Dallas too also has been awarded the dubious honour of Melbourne's most financially underprivileged suburb.
The Broadmeadows Regeneration Project is a Victorian government initiative aimed at producing positive social change in a community where the lack of community services, poverty, crime, and social marginalisation represent genuine challenges.
The Dallas Brooks school leaders were determined to not just develop a primary school but to realise a community hub – a birth to old age learning facility that could also supplement many of the pressing community needs of the suburb. They achieved this by not only the judicious use of available funding but by developing strategic local partnerships. To that end, and in addition to the typical primary school they have provided in this school two full sports halls for community uses, a commercial kitchen and community gardens, an adult education centre, a pre-school centre, a broadcasting studio and maternal and infant welfare facilities and services. They are now also developing two rugby pitches in their community park at the front of the school.
Broadmeadows, as the name suggests, lacks urbanism. For the architects it was important that this building provide some urban density and that it gave the new school presence and identity within the suburb.
The school acts as a walled city, protecting small tailored communal teaching spaces linked with open courtyards. The walled city metaphor is one that had relevance with many of the suburbs new ethnic groups. The ebullient brickwork patterning of the outer wall recalls the rich patterning of the traditional dress of some of these groups. The profile of the wall was developed by compressing the silhouetted imagery of the surrounding suburban fabric into this new composition. These strategies were an attempt to produce a new and inclusive architecture for this unique Melbourne community.
The wall is both functionally protective and a civic gesture – an invitation to participate in the shaping of Dallas' future. The project is a sensitive response to a community's needs, generating a unique educational environment, and producing a focal point for Dallas, both as a place of common ground, and as a generator for the suburb's future potential.

