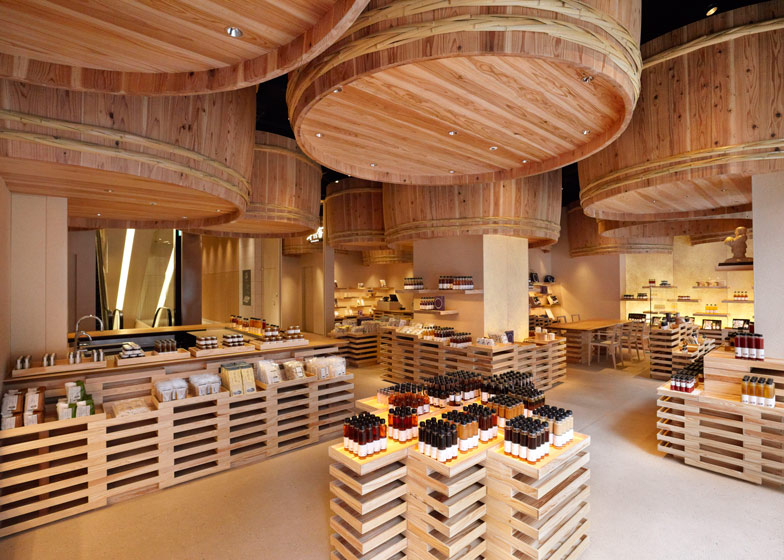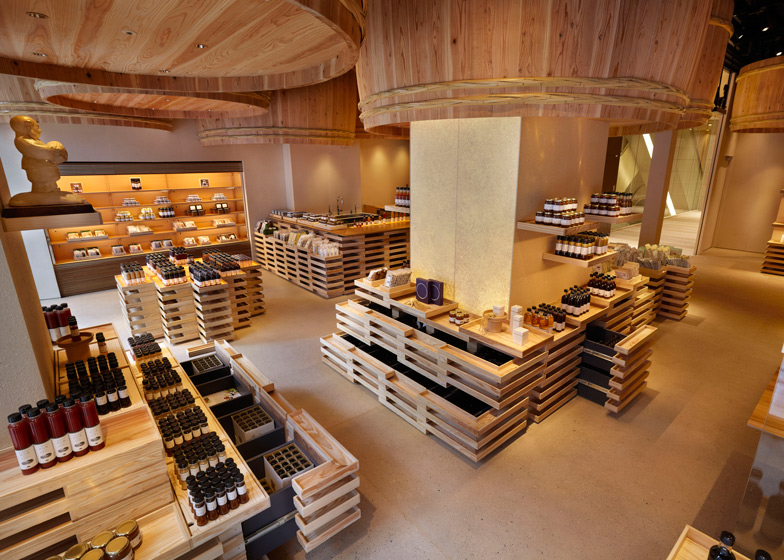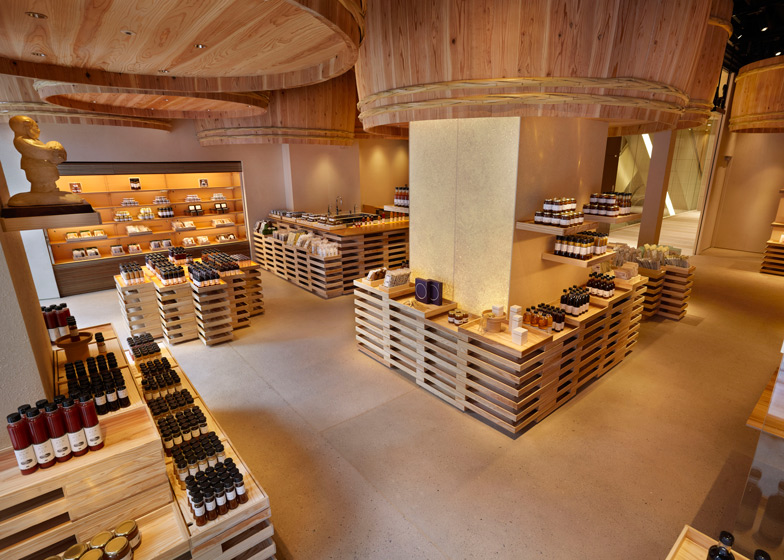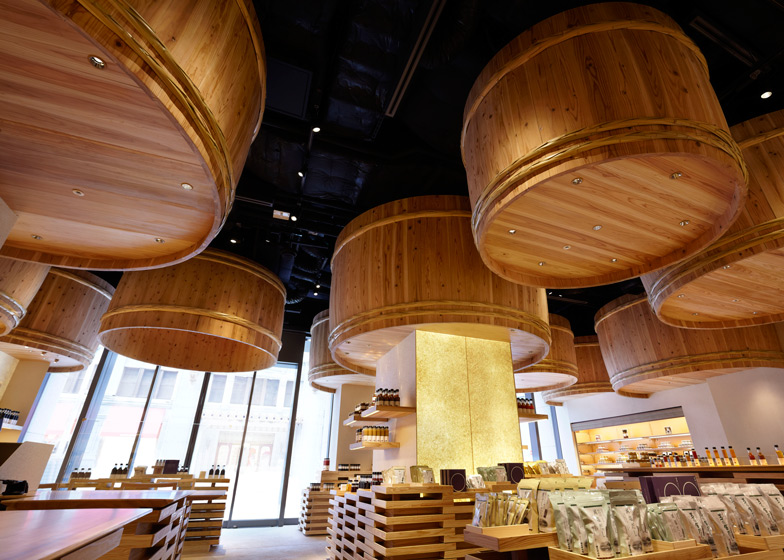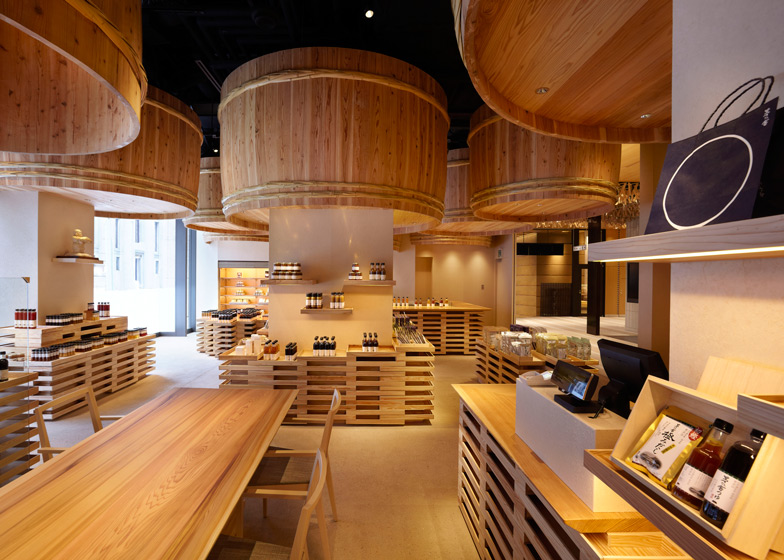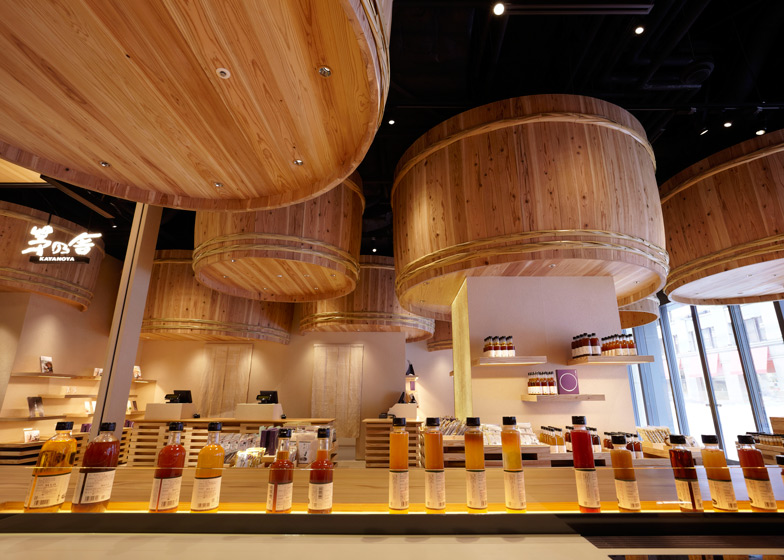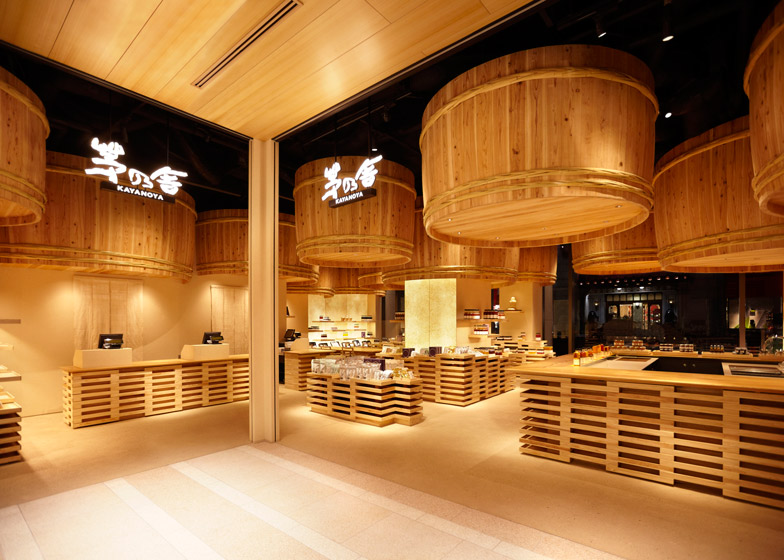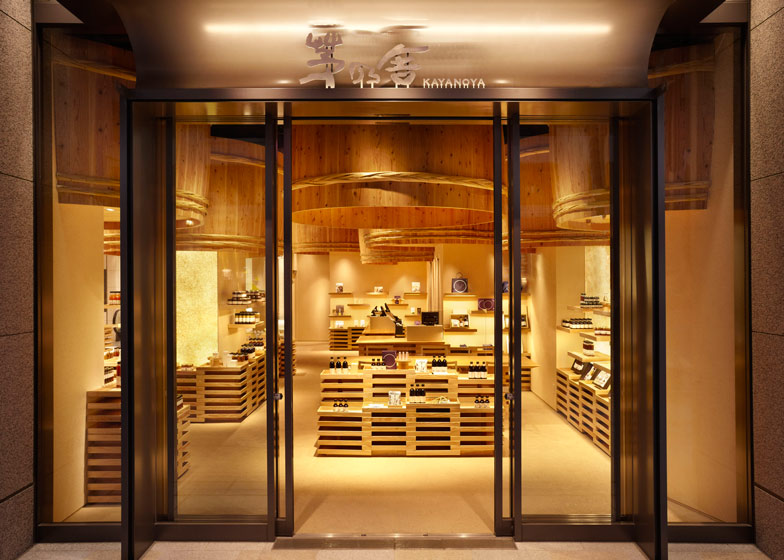Huge wooden barrels traditionally used in the making of soy sauce are suspended over the heads of customers at this shop designed by Kengo Kuma and Associates for a sauce manufacturer in Nihonbashi, Tokyo (+ slideshow).
The firm led by Japanese architect Kengo Kuma designed the soy sauce shop for Kayanoya – a company that has been producing the condiment for more than 120 years – and based the interior on the brand's original warehouse in Kyushu.
The large circular barrels are hung from the ceiling all around the store. Made from cedar wood by local craftsmen, these are designed to be as strong as possible to hold large quantities of liquid.
"Community-orientated design is one of our goals, and in this shop you can experience the variety of skills and strength of Japanese manufacturers," the design team explained.
Shallow wooden boxes known as koji buta – typically used for holding malt rice, one of the ingredients in soy sauce – are stacked on top of each other, forming counters and display stands for different products.
Customers can pull out some sections of the handmade trays like drawers, revealing extra bottles stowed away underneath.
"Koji buta is a special wooden tray, and its design is highly functional and sophisticated," said the team. "We wanted to bring in an impact, so that these powerful utensils suddenly emerge in the town of Nihonbashi."
A long wooden table sits at the centre of the space, screened by glass partitions, and internal lighting fixtures help to illuminate the bottles displayed on top.
Wooden shelves filled with more products are flanked by additional panes of glass around the edges of the space.
Japanese architect Kengo Kuma is best known for projects such as the V&A museum in Dundee, but his firm has completed several retail interiors in recent months, including a Paris boutique for Chinese lifestyle brand Shang Xia.
Images are courtesy of Kengo Kuma and Associates.

