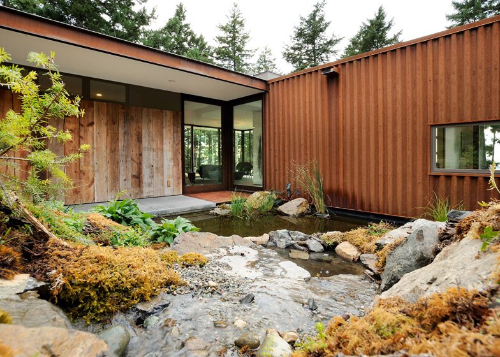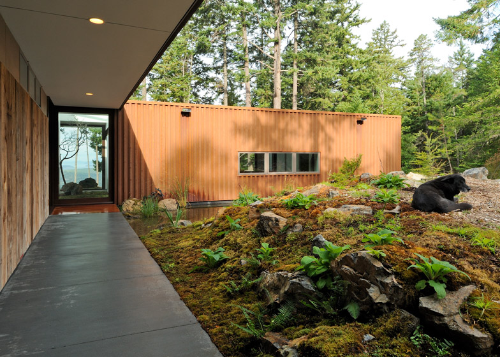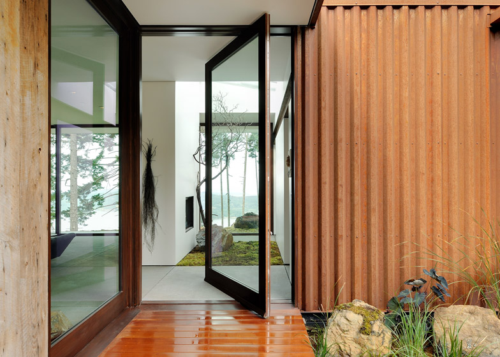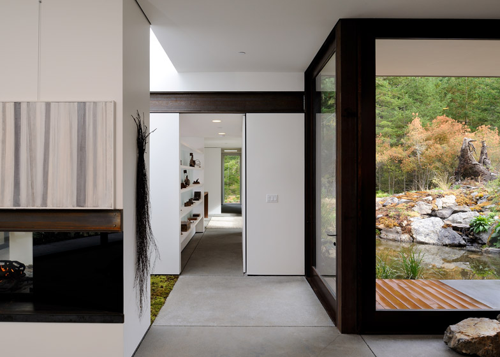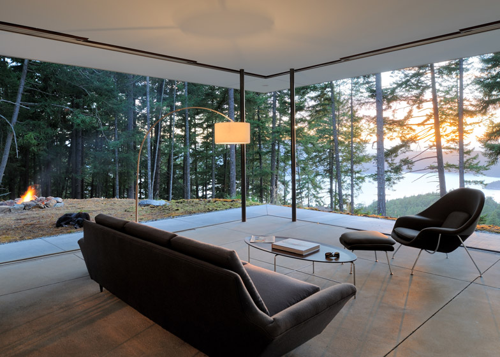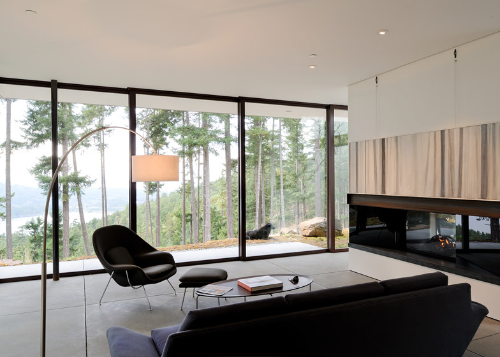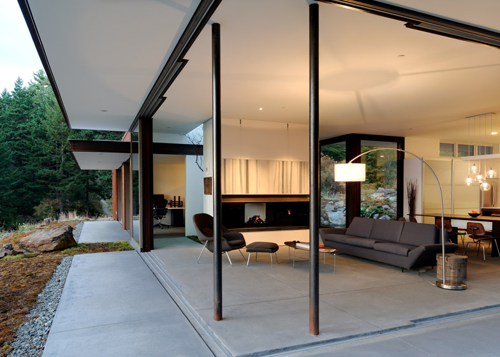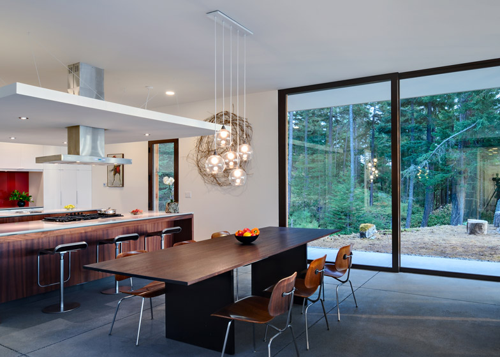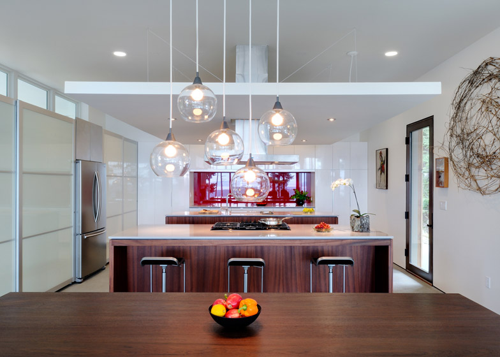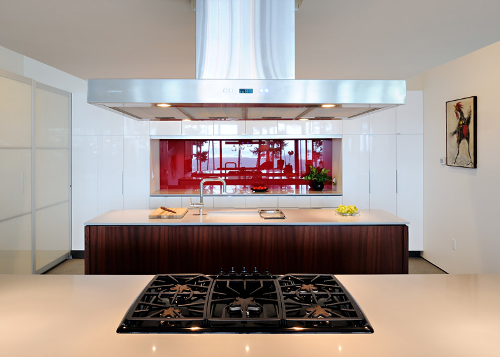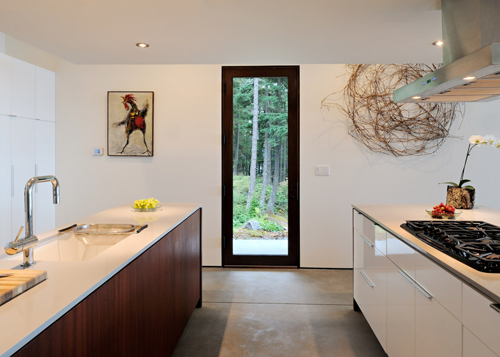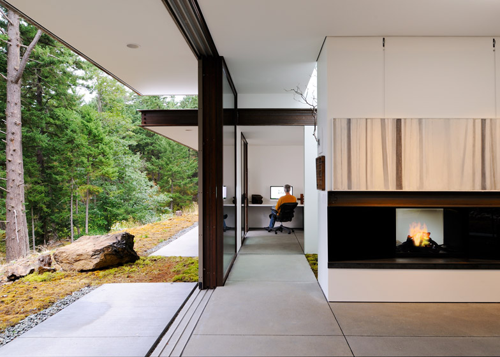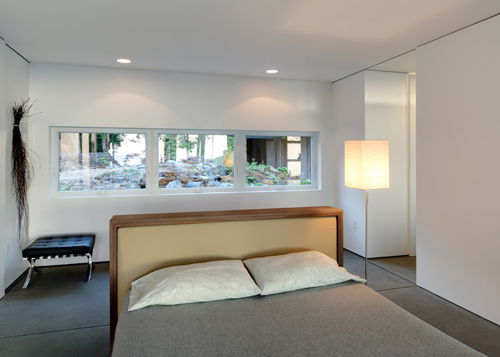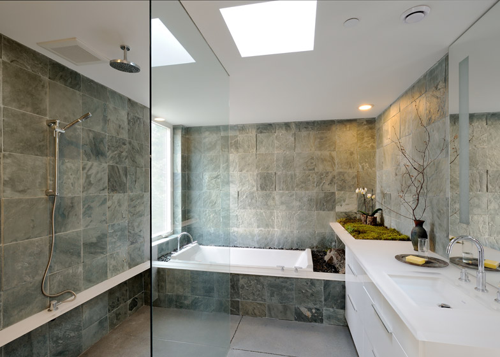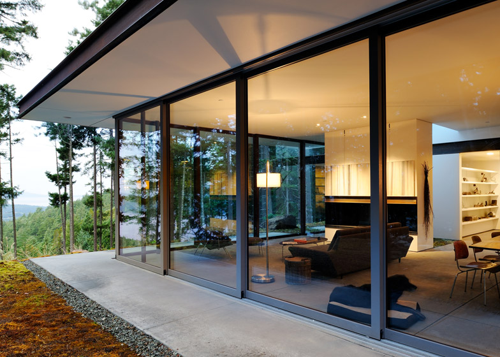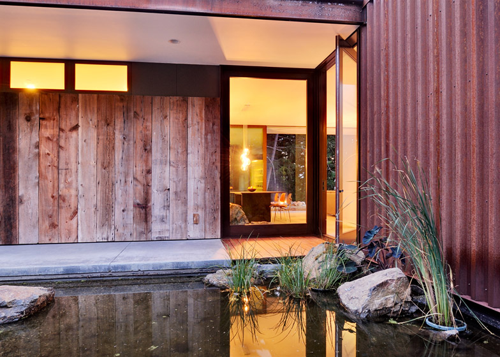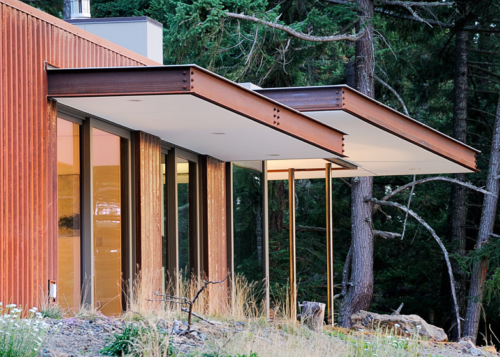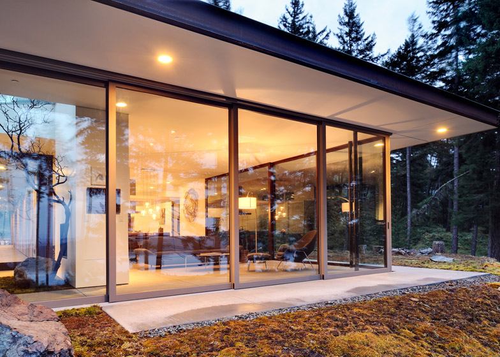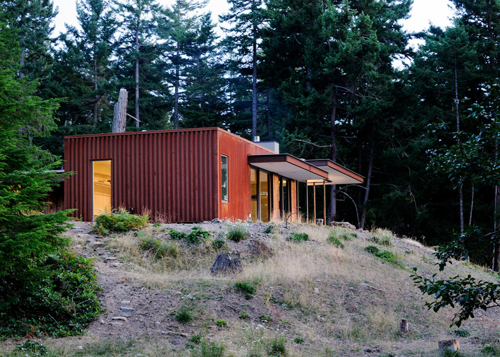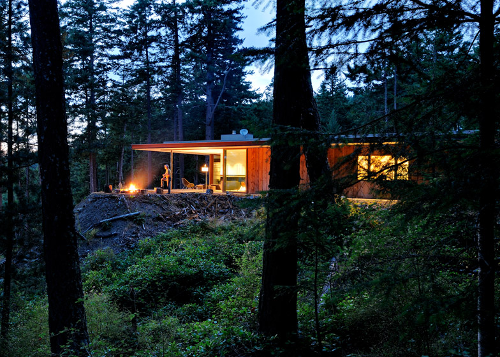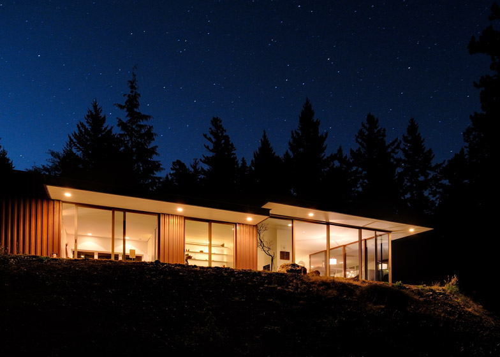Rusty corrugated steel and wood salvaged from an old barn clad the exterior of this L-shaped house designed by American architect Gary Gladwish on Orcas Island, Washington (+ slideshow).
Gary Gladwish designed Eagle Ridge Residence for an artist who had dreamt of living amongst the twisting madrone trees and mossy rocks of Orcas Island – the largest isle in the San Juan archipelago – for over 50 years.
"She requested an open, simple, low maintenance design which works with the site in such a way that her connection to the island, forest and ledges were always present within the house," said Gladwish.
The artist often used rocks and plants in her work, so the architect decided to take a similar approach to the building, utilising recycled materials wherever possible and making the most of the scenic views.
With its L-shaped plan, the house is divided into two wings. The first has walls of pre-weathered steel, while the second is clad with ageing timber panels that were reclaimed in the demolition of a 100-year-old barn.
These two wings frame a courtyard garden that boasts an assortment of native plants, rocks and a small pond.
A glazed entrance is located beyond the garden, on the inside corner of the building. The door pivots open to allow entry, leading through to a large open-plan space accommodating a living room, dining area and kitchen.
The rear walls of this space were built with floor-to-ceiling glazing, allowing the client to open her home up to the landscape.
There is only one storey, meaning there was no need to add a staircase. "Each part of the house was designed to accommodate the inevitable bad hips, knees and back worn out from a lifetime of moving rocks, dirt and plants," explained Gladwish.
A patch of moss inside the entrance brings the outdoors into the house. Beyond this is a study and bedroom, both of which open out to the garden, and a bathroom featuring stones and plants.
The south-east wing contains a pair of rooms that are currently used as an art studio and storage area, but could be converted in bedrooms in the future.
Other details include a central fireplace, a large dining table with room for eight, and a large set of shelves where the client displays sculptures and other treasures.
Photography is by Will Austin.
Here's a project description from Gary Gladwish:
Eagle Ridge Residence
54 years ago she visited Orcas Island for the first time and decided that one day she would live there. 40 years passed before she saw it again and purchased a forested piece of land on a hillside populated with madrone trees, firs, beech, thistle, moss and rocks with magnificent views to the west. Throughout her life rocks, nature and landscape played an important role in her artwork. It was this attraction that convinced her that this was the perfect site to fulfil her dream.
She requested an open, simple, low maintenance design which works with the site in such a way that her connection to the island, forest and ledges were always present within the house. Each part of the house was to be designed to accommodate the inevitable bad hips, knees and back worn out from a lifetime of moving rocks, dirt and plants. The program consists of a combined kitchen-dining-living area, study, master suite, art studio and storage area with the flexibility to add bedrooms or an apartment.
The solution utilises some of her favourite materials; old wood recycled from a 100 year old barn demolished in eastern Washington, rusty steel for the siding as well as moss and rocks salvaged from the building site. Large doors slide away to open the house to the expansive views, creating a living room in the woods. The entry garden bisects the house creating two zones while it carries the site into the house and the eye out to the view. The 800-square-foot art studio and storage areas are left raw to facilitate converting them to additional bedrooms at a later date.
To meet the client's requirement that the house be highly efficient it is constructed of structural insulated panels (SIPS). This method allows for a faster construction time, less waste generation, tighter construction and better insulation. All the windows and doors are designed to surpass energy code requirements and all of the lighting is either LED or compact fluorescent to reduce energy consumption.
The siting and design of the house maximise passive solar benefits to reduce the energy load. Most of the building materials are recyclable or recycled already. The pond liner is a leftover from the liner of the septic system sand filter, the fireplace, cooktop, fridge and some of the plumbing fixtures were purchased used. The bathroom counter is up-cycled bullet-proof glass from a bank that was being remodelled. To preserve local resources the small amount of construction waste was taken off island in about five loads in an SUV, the vast majority of which was recyclable materials.

