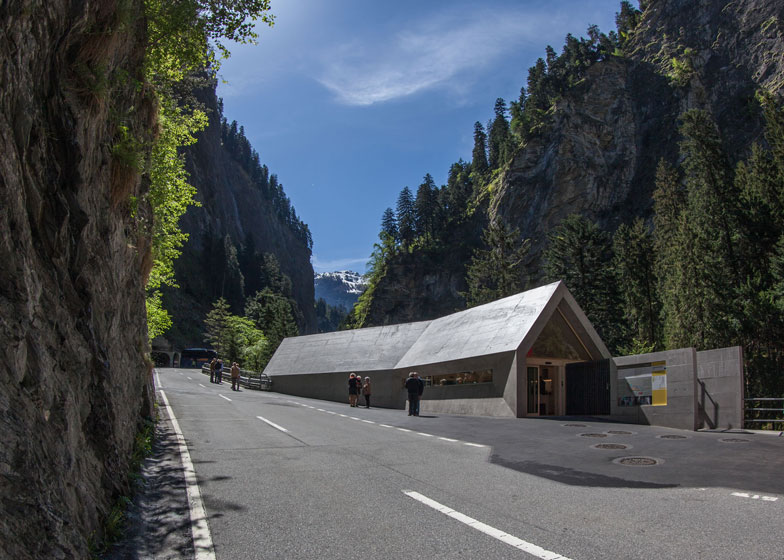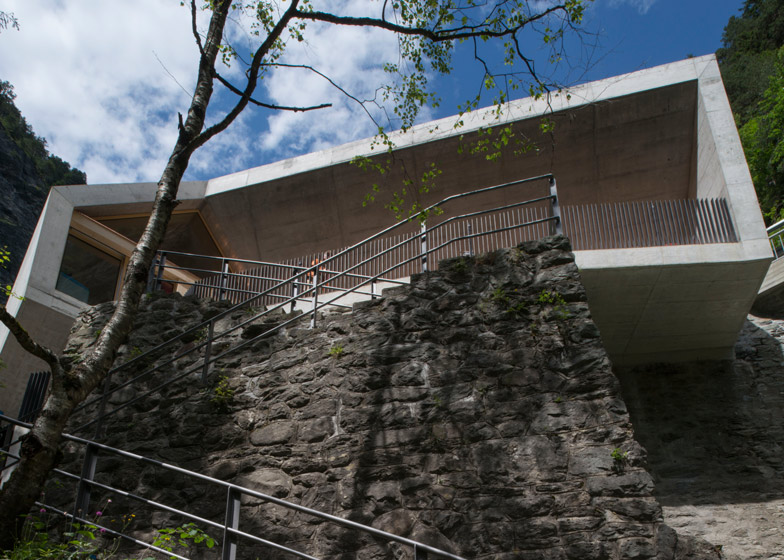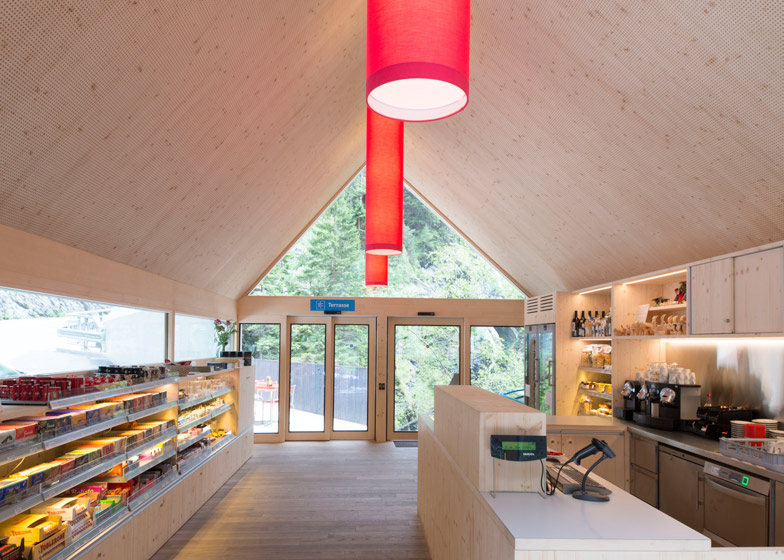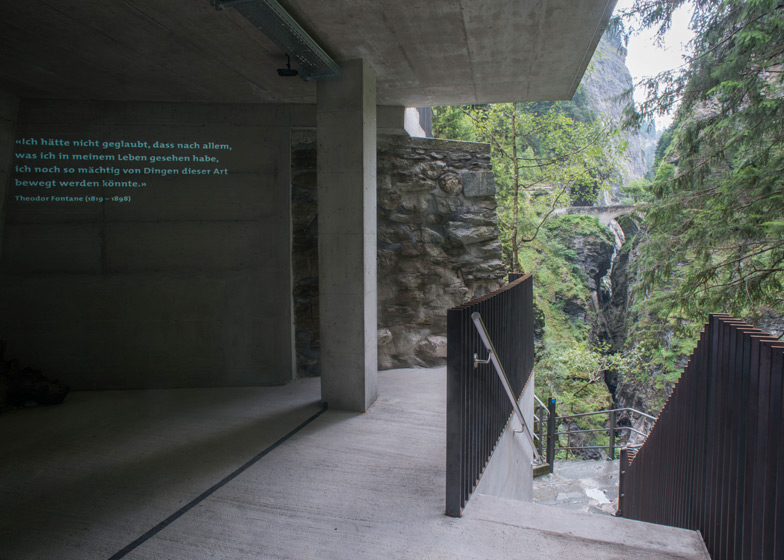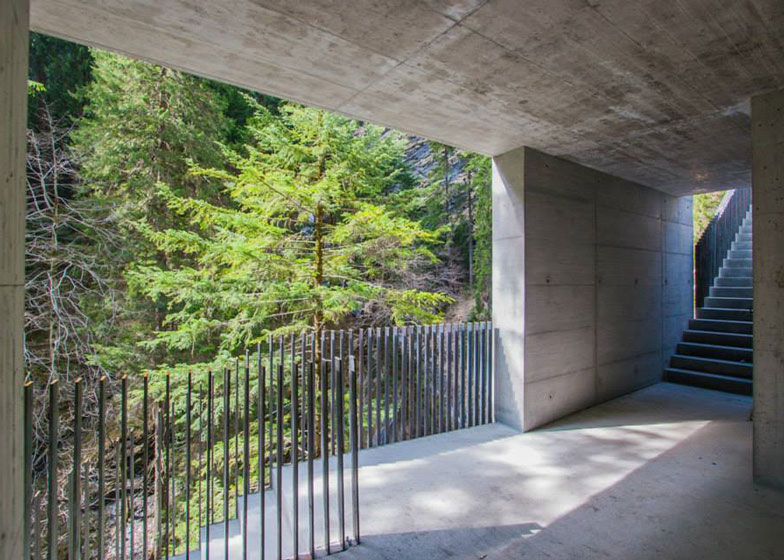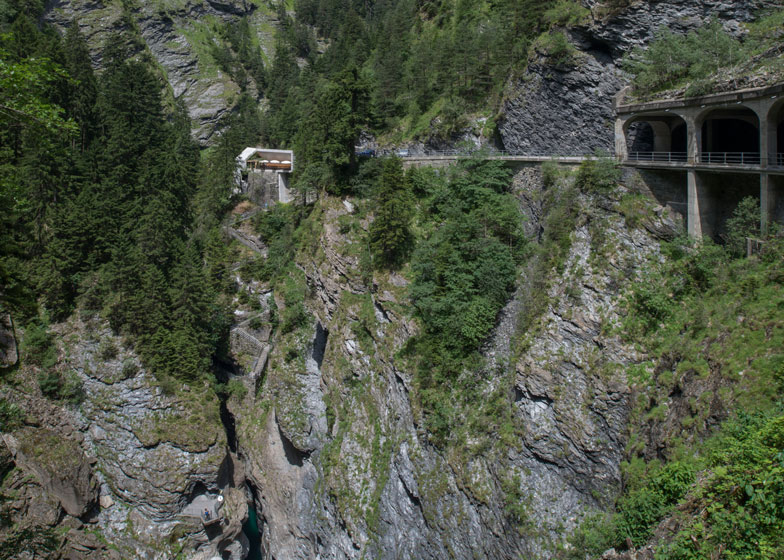This gabled concrete visitor centre by local architects Iseppi/Kurath is perched on the edge of a 60-metre gorge in the Swiss Alps (+ slideshow).
Architects Ivano Iseppi and Stefan Kurath were asked to develop the Viamala Gorge Visitor Centre as part of an ongoing project aimed at improving infrastructure for visitors to an area in the Grison Alps.
The brief was to improve existing facilities and provide access to a set of stairs constructed in 1903, which descend into the gorge. The building replaces a kiosk that previously stood on the site, marking the transition from a road to the stairway.
The architects, whose previous projects include an angular service station, sought to meet these practical requirements whilst relating the structure to the rugged landscape of the gorge.
"The material concept of the visitors' centre, predominantly consisting of concrete, wood and steel, stands in close context to the archaic environment of the gorge as well as the protective requirements, such as guarding the public against rock fall and through traffic," they explained.
The centre's gabled ends were added to reference typical Alpine architecture. They transition into a kinked and folded facade bordering the road, which incorporates a narrow aperture providing glimpses of the interior.
The pitched roof covering the main volume is spliced where the building kinks to create an exposed terrace facing the gorge.
A balustrade made from vertical metal fins lines the terrace and allows views across the valley from benches fitted to the opposite wall.
Both ends of the building are fully glazed to frame views of the scenery and allow light to penetrate the timber-lined interior.
Visitors enter across a forecourt and buy a ticket that gives them access to a concrete staircase leading to an exhibition space sheltered underneath the centre.
This connects to the top of the old stone stairway that continues into the gorge, which visitors can explore before returning via a second staircase at the far end of the building.
Photography is by Laura Egger, unless otherwise stated.
Here's a project description from Iseppi/Kurath:
Visitors' Centre Viamala Gorge
The Viamala Gorge is considered an unique natural spectacle in the Grisons region in Switzerland. In 1903 it was the starting point for the touristic exploration of the gorge. Today it is the figurehead of an entire region.
In 2010 the governing board of the operating cooperative "Viamala Infra Betriebsgenossenschaft" addressed architects Ivano Iseppi and Stefan Kurath, and commissioned them to establish scenarios for optimising the local structures and infrastructures.
Extensive scrutiny of the location as well as intense talks between the governing board of the cooperative and the architects indicated that a new structure should support the work of the tourist operation in the gorge as well as improving access, yet realised as a sensitively designed infrastructure not in competition with the actual gorge.
The newly built visitors' centre is located where once a kiosk stood, which was dismantled. It forms a transition from the road into gorge, spectacularly positioned at the edge of a 60 metre deep abyss. An asymmetrically arranged pitched roof spans the approximately 40 square metres of the visitors' centre and its counter area. While the structure appears closed towards the street and the gorge, the southern and northern faces of the building are furnished with large area window panes. As high as the room itself, these structural openings enframe the impressive landscape.
A narrow, funnel-shaped window enables a view inside the visitors' centre from the street. The placement of the walls, the terrace and the stairs follow the topography. The 111 year old stairway system in natural stone forms the fundament of the building. The material concept of the visitors' centre, predominantly consisting of concrete, wood and steel, stands in close context to the archaic environment of the gorge as well as the protective requirements, such as guarding the public against rock fall and through traffic.
Visitors cross a forecourt before reaching the visitors' centre. From there they reach the gorge via an exposed stairway after buying a ticket. The route leads through a new exhibition room located below the counter area. From there visitors can access the still existing stairway system of 1903, which eventually leads into the actual gorge. After visiting the gorge, the route leads visitors back into the visitors centre on the southern side of the building. A terrace attached to the visitors' centre offers seats for those who cannot walk the steep path into the gorge or wish to enjoy a cup of coffee with a view of the gorge.
Location: Viamala Gorge between Thusis and Zillis in Grison
Commissioner: Viamala Infra Betriebsgenossenschaft
Architects: Iseppi / Kurath GmbH, Ivano Iseppi and Stefan Kurath, Thusis/Zürich
Building Costs BKP 1-9: 1,400,000 CHF
Cooperators: Arno Deplazes, Ivano Iseppi, Stefan Kurath, Yvonne Michel, Jonas Rütimann, Monika Steiner
Material: concrete, spruce and ash, steel

