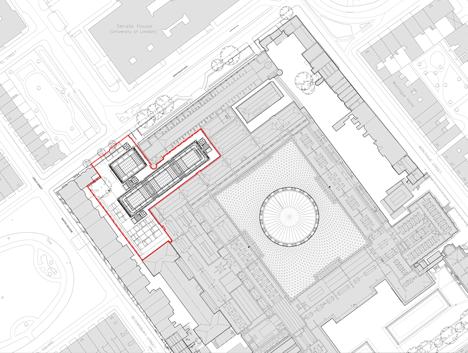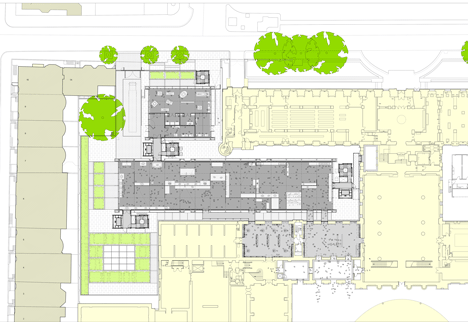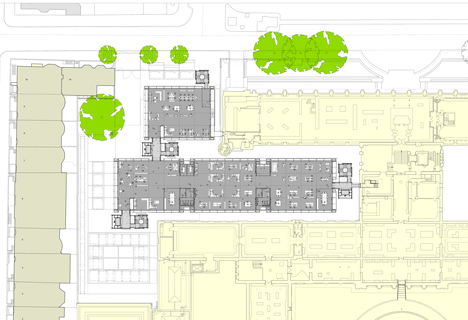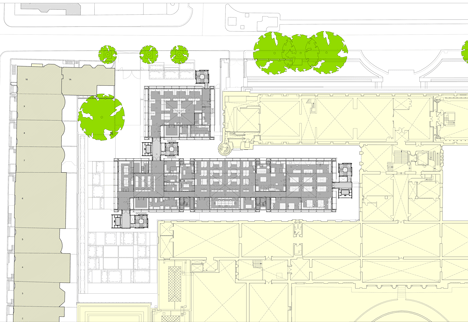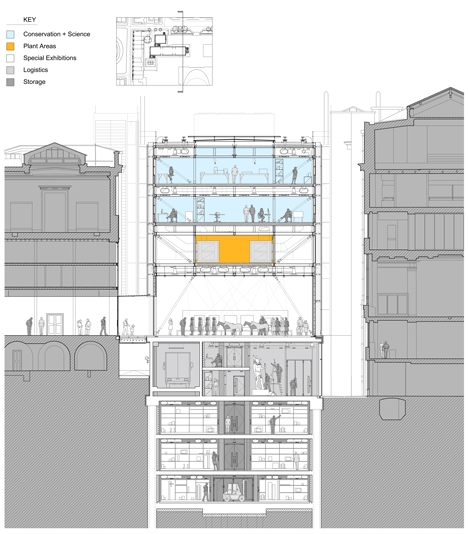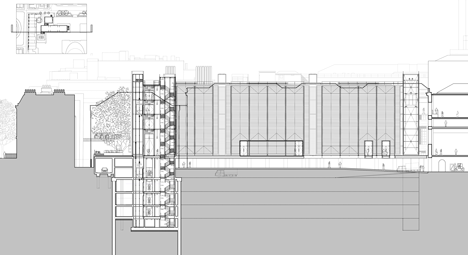Rogers Stirk Harbour + Partners completes new conservation and gallery wing at British Museum
London firm Rogers Stirk Harbour + Partners has put the finishing touches to the World Conservation and Exhibitions Centre – a new £135 million wing at the British Museum in London (+ slideshow).

As one of the largest redevelopment projects in the British Museum's 260-year history, the new gallery and archive facility is located in the north-west corner of the Bloomsbury quadrangle.
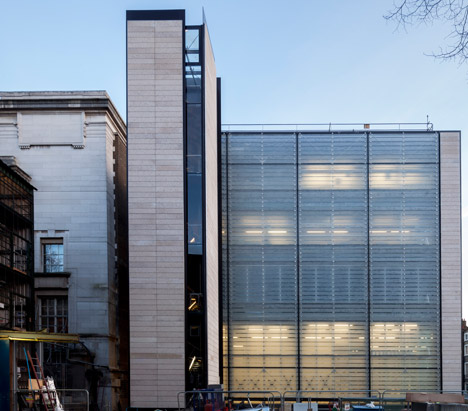
Rogers Stirk Harbour + Partners conceived the nine-storey structure as a cluster of pavilions, including one underground. These were constructed using steel frames, Portland Stone and glass, to fit in with 19th and 20th century architecture of the existing buildings.
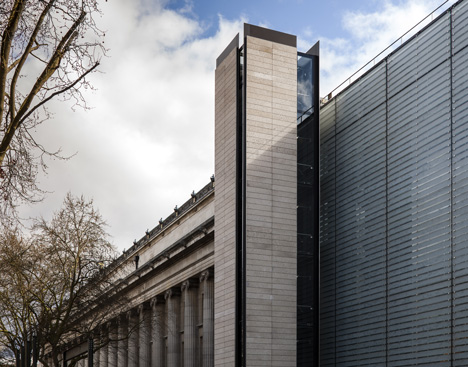
The first phase of the build was the Sainsbury Exhibitions Gallery – a large column-free exhibition space that opened to the public in March with the Vikings: Life and Legend exhibition.
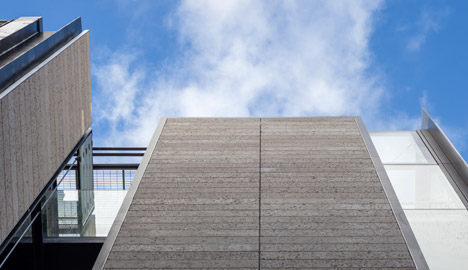
Located on the ground floor, the gallery is accessed via the north side of the Norman Foster-designed Great Court. It features large doors that allow big exhibits to be moved in and out of the space, as well as floor-to ceiling windows that can be screened to protect light-sensitive objects.

The newly completed upper levels are dedicated to conservation of the museum's collection, from wooden canoes and totem poles to coin collections and archeological fragments.
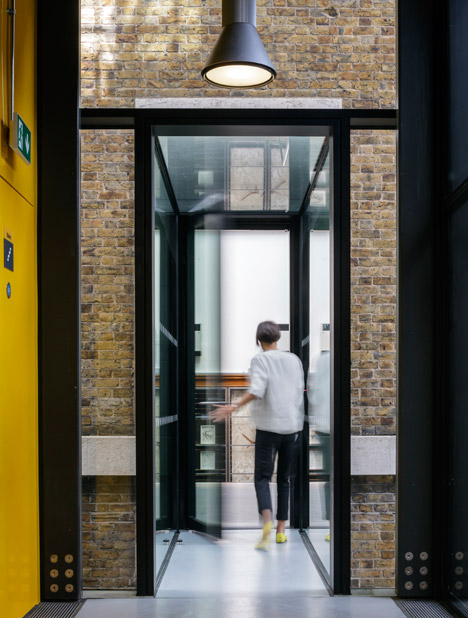
Laboratories and offices surround a double-height atrium, used for examining large objects, while the uppermost floor contains top-lit studios for working with smaller metal, glass and ceramic objects.
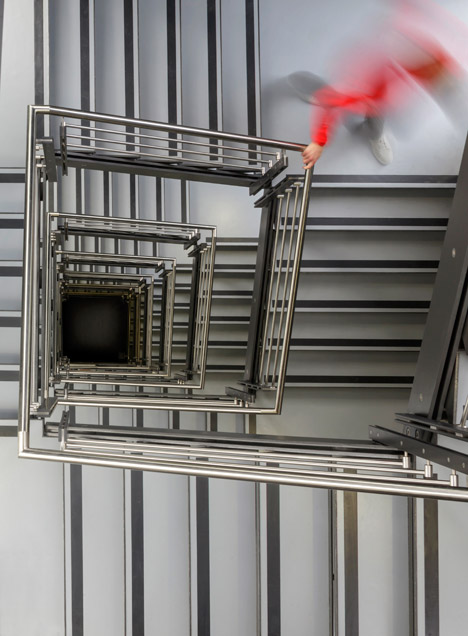
The building also includes a collections facility, located across the three underground floors. Serving as a storage and lending hub for over 200,000 items, this features a 16-metre truck lift that allows items to be securely transported in and out of the building.
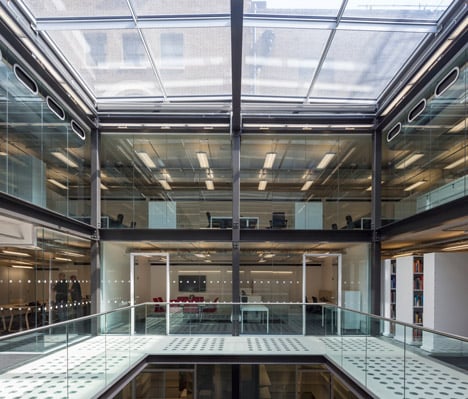
Senior partner Graham Stirk said the extension was designed with flexibility in mind, to allow the space to adapt to the museum's changing requirements over time.

"The need for versatility, as well as sensitivity to the historical context, underpinned our thinking throughout the design process of the World Conservation and Exhibitions Centre," said Stirk.
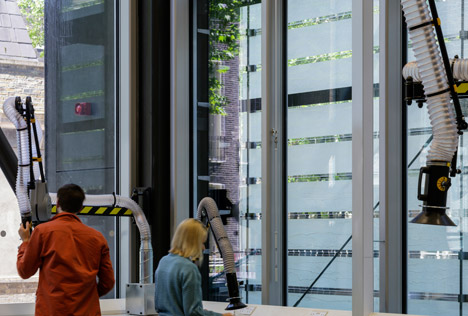
Spaces are organised so that every facility is served by a circulation core and a series of adjoining offices and utility rooms.

The massing of the structures helps to create an easy visual transition between the classical facades of the existing museum and the domestic scale of the neighbouring Bloomsbury properties.
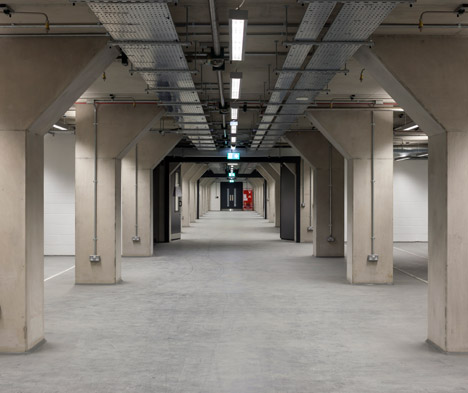
Materials specified were also designed to work in harmony with the surroundings. A series of structural steel frames provide support for both stone panels and a rain screen made from kiln-formed glass planks.
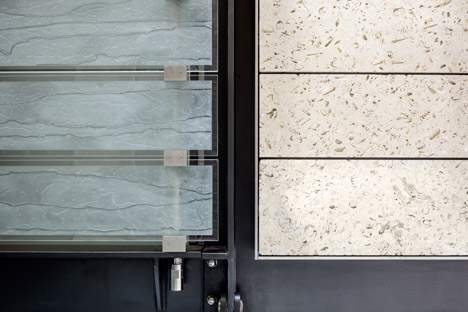
"The World Conservation and Exhibtions Centre is an important – and beautiful – addition to Bloomsbury," added British Museum director Neil MacGregor. "Rogers, Stirk, Harbour + Partners has designed a wonderfully flexible building which provides the museum with the facilities it needs to achieve our future ambitions."

Dedicated to human history and culture, the British Museum is one of London's biggest tourist attractions. Norman Foster installed the undulating roof over the Great Court in 2000, while Softroom recently renovated the restaurant.

Photography is by Paul Raftery.
