Foster's Canary Wharf Crossrail station nears completion
News: the final aluminium panel has been fixed to the latticed roof structure of Foster + Partners' Crossrail Station in London – part of Europe's biggest infrastructure project (+ slideshow).
Foster + Partners has designed one of 40 stations for the new railway route that will cut across the UK capital.
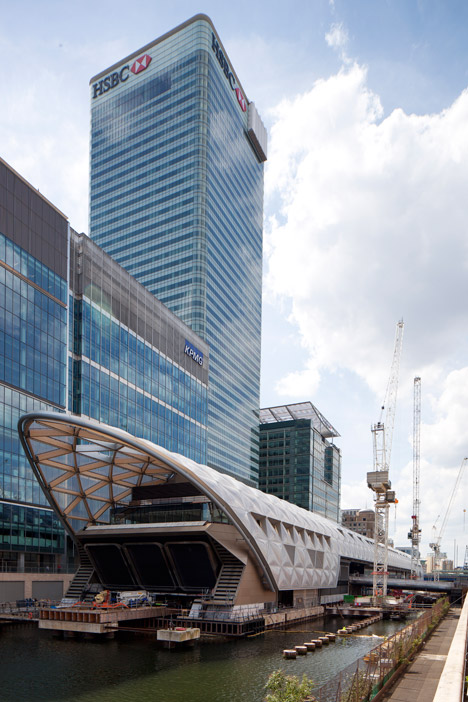
The new structure stands in the waters of Canary Wharf's North Dock, a site near the Foster-designed Canary Wharf Jubilee Line station completed as part of the London Underground's extension work in 1999.
A 250-metre-long and 30-metre-wide dam was built in the dock to allow the team to construct the station from the top down, with the ticket hall and platforms sitting 28 metres below the surface of the water.
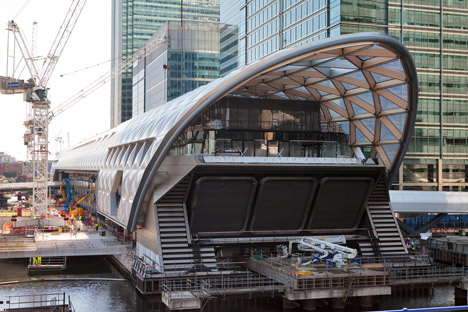
Creating almost 35,000 square metres of floor space, the design includes four storeys above ground level that will house retail, restaurant and bar spaces as well as a cinema.
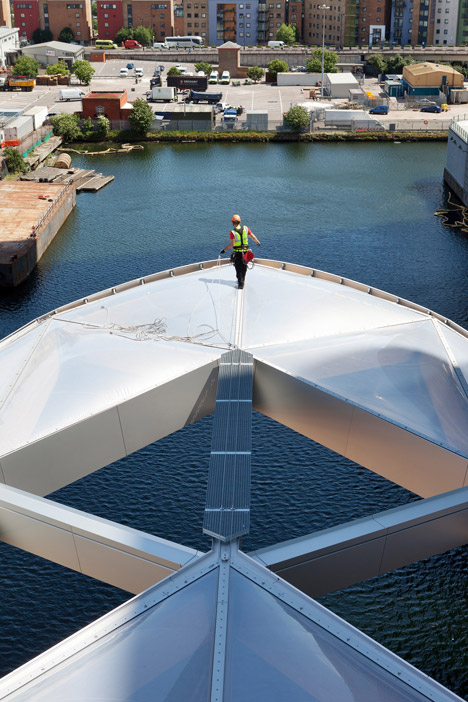
A 310-metre-long latticed spruce timber roof wraps around the building above the ground. Spaces in the lattice are either filled with transparent cushions of air made using ETFE plastic, or edged with aluminium panels.
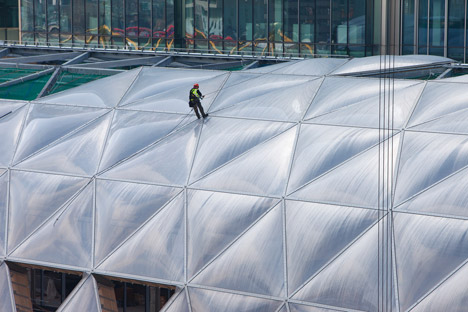
Openings have been left in the middle to bring in rainwater and light to irrigate a central garden, and at either end to open the building up to the streets and waterways.
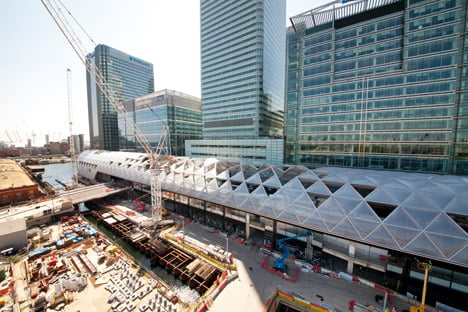
"When open at night, the building will glow, drawing visitors to use the public facilities and garden and creating a welcoming civic gateway to London’s growing commercial district," said Foster + Partners in a statement.
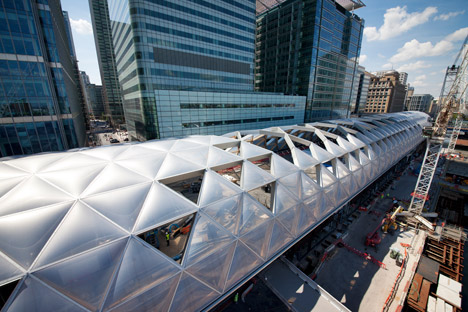
Construction work began on the project in 2009, and the above-ground spaces are due to open to the public in 2015 – three years before trains start running through the station.

Earlier today, Dezeen revealed that London designers Barber and Osgerby had won the commission to design the exteriors and interiors of the new Crossrail trains.