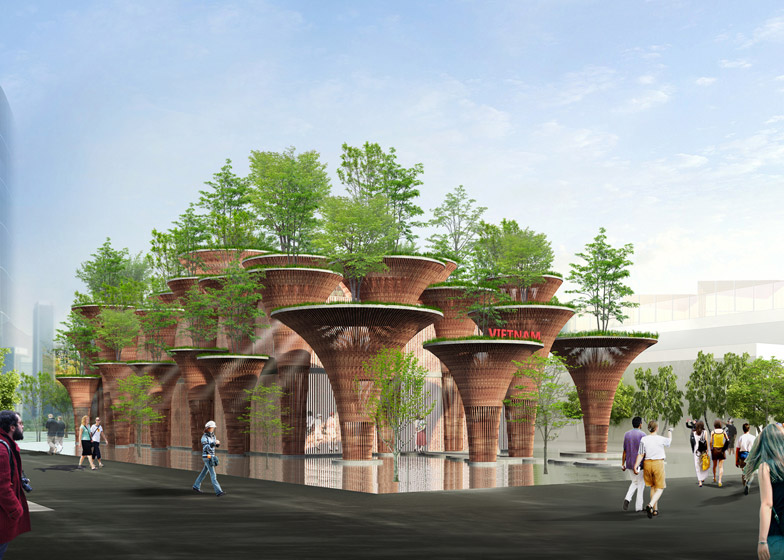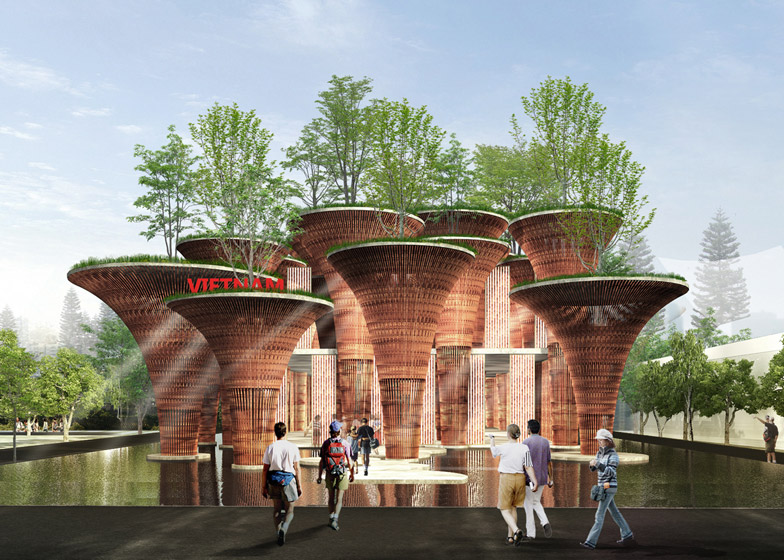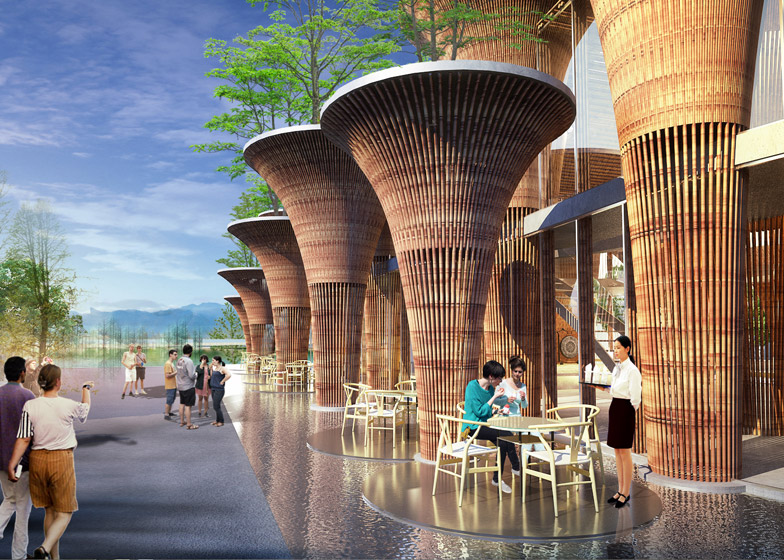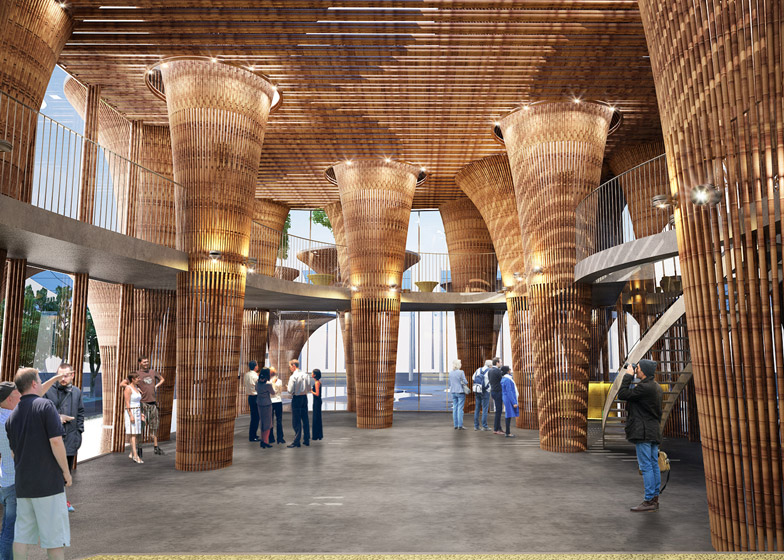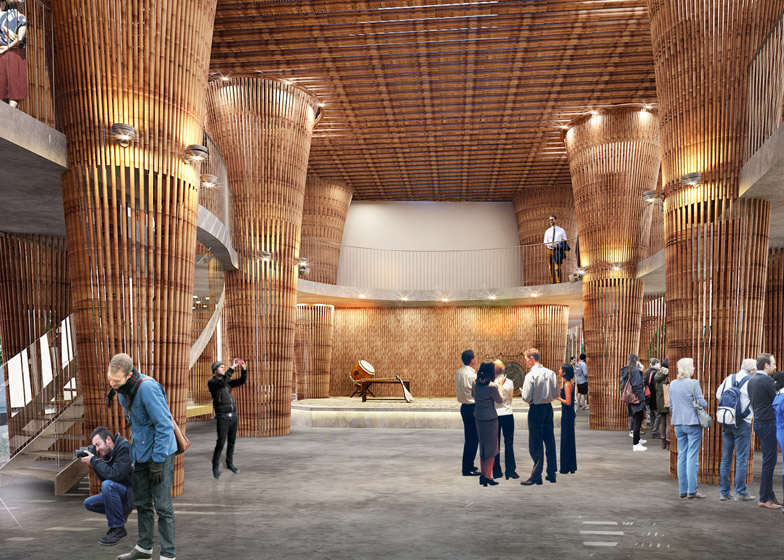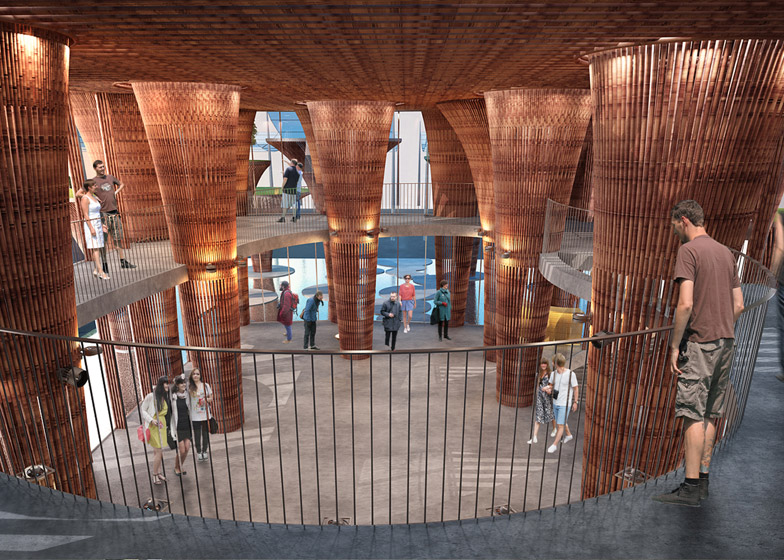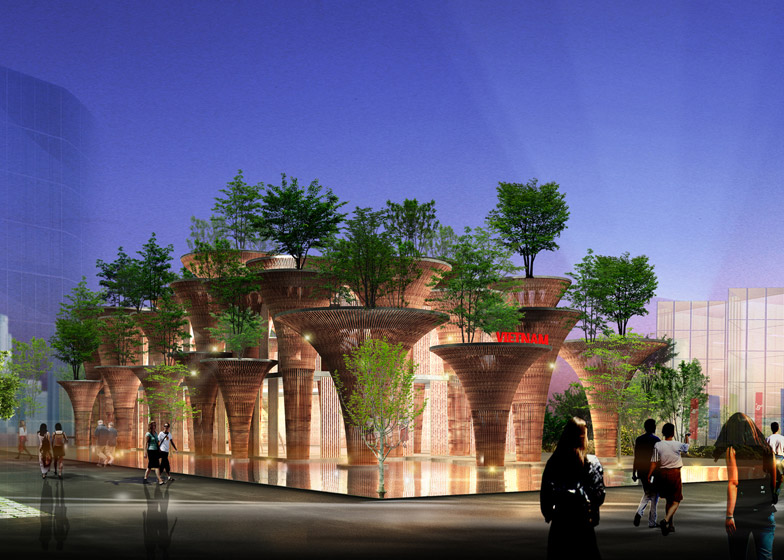Milan Expo 2015: a proposal by Vo Trong Nghia Architects to build towering bamboo structures modelled on lotus pods has been selected for Vietnam's pavilion at the World Expo 2015 in Milan (+ slideshow).
The firm, led by Vietnamese architect Vo Trong Nghia, based its pavilion design on the lotus ponds that are commonly found in Vietnam, planning a shallow pool of water and a series of bamboo structures that will encase trees.
Responding to the expo's theme "Feeding the Planet, Energy for life", the architects describe the consumption of the lotus – Vietnam's national flower – as an example for sustainable living.
"None of the plant is left for waste, with all parts of the plant considered a delicacy such as the roots, stalk, leaves, flowers, seeds and stamens," said the design team. "The lotus is used diversely in soups, salads, snacks, drinks as well as for natural medicine."
"The flower is proof that patience can turn difficulties into advantages," they added.
The two-storey exhibition space will be positioned at the centre of the pavilion, surrounded on all sides by water and framed by 25 bamboo structures of different sizes.
Stepping stones shaped like lotus leaves will guide visitors towards the entrance, while screen walls around the perimeter will fold back to bring natural ventilation into the exhibition areas.
The lightweight bamboo elements will be prefabricated, allowing the pavilion to be easily disassembled and recycled once the expo is over.
"The architect's role in designing the pavilion is to reduce its impact," said the team. "From this building, we can see the Vietnamese love of nature which will be shared with the whole world."
Vietnam is one of 145 nations participating at the Milan Expo in 2015, which takes place from May to October. Other proposals unveiled so far include a beehive-inspired pavilion from the UK and a three-dimensional timber lattice from France. See more expo pavilion designs »

