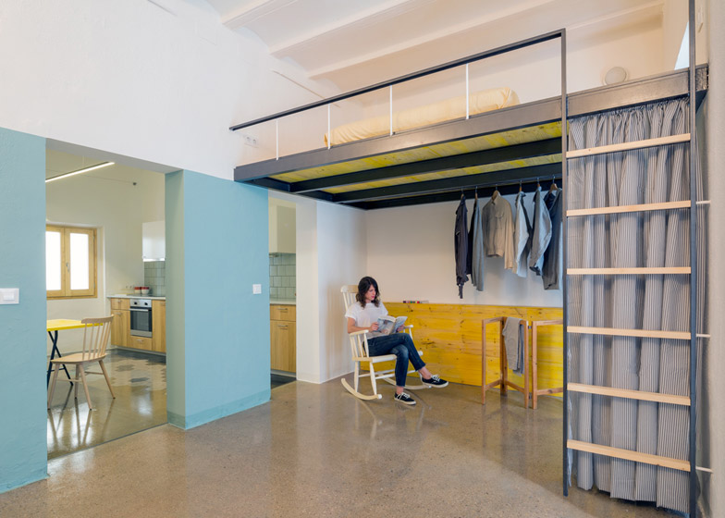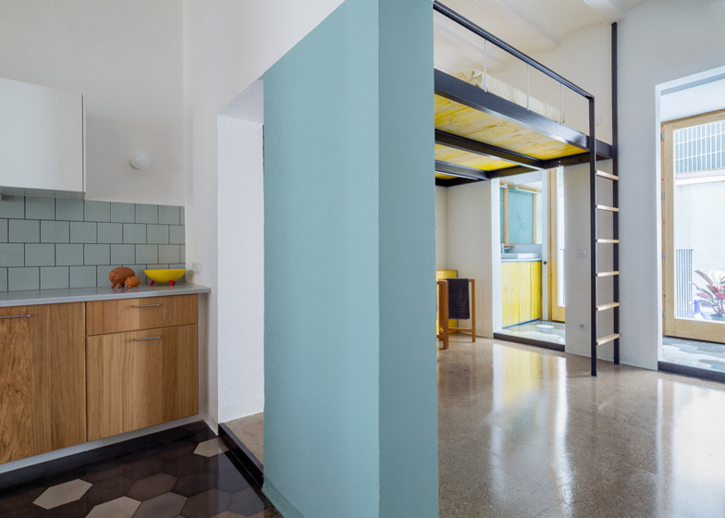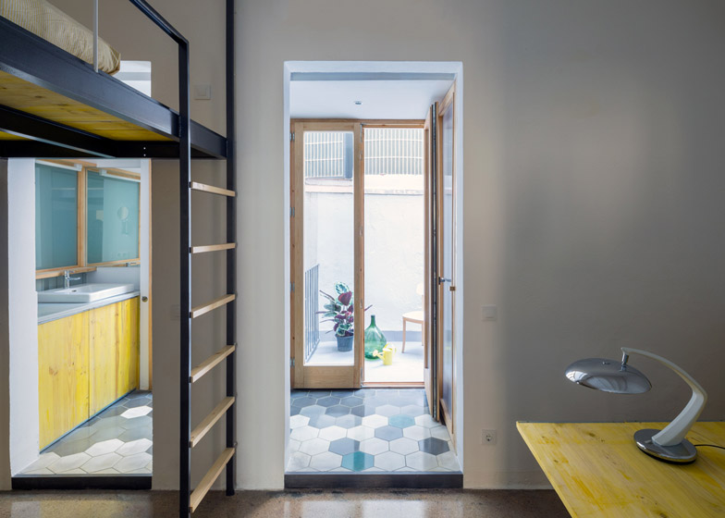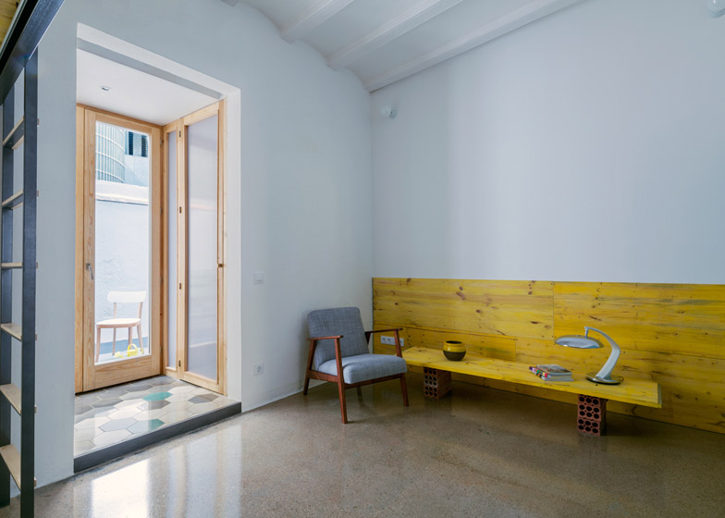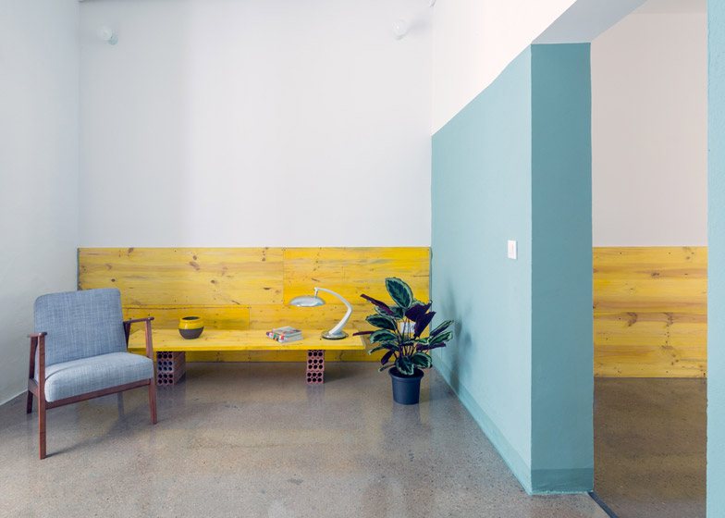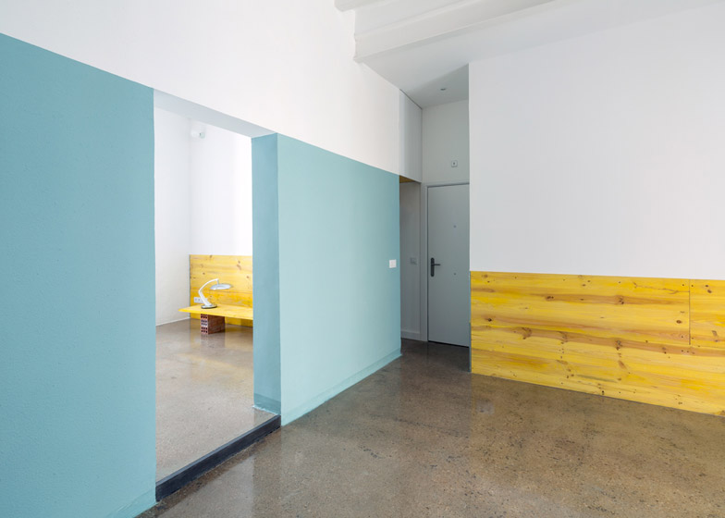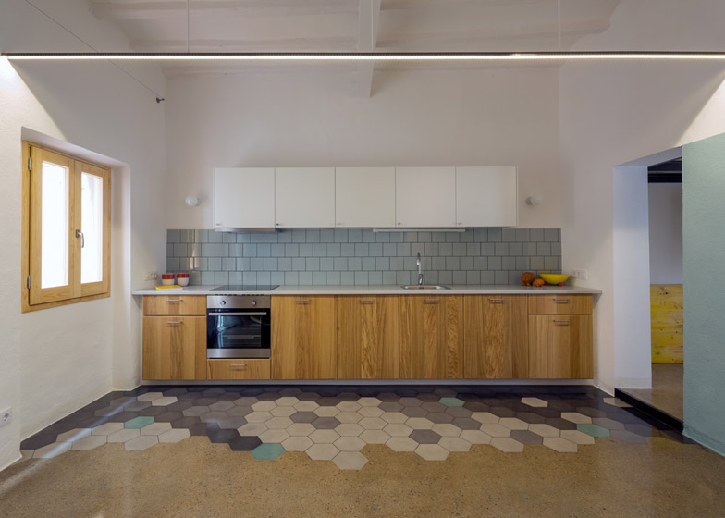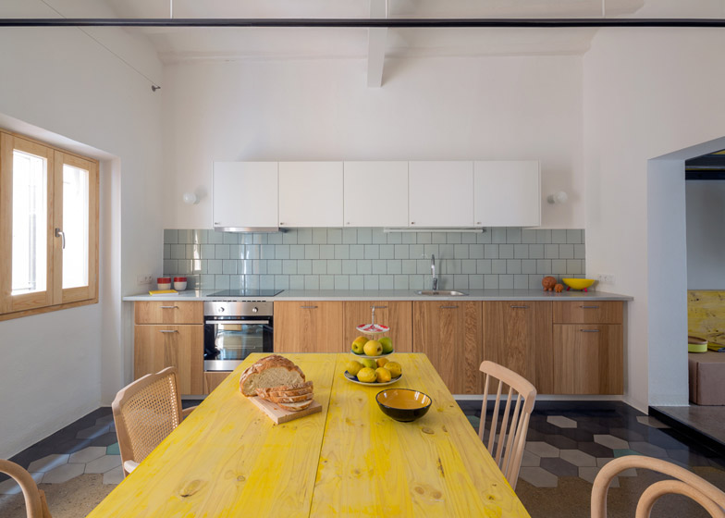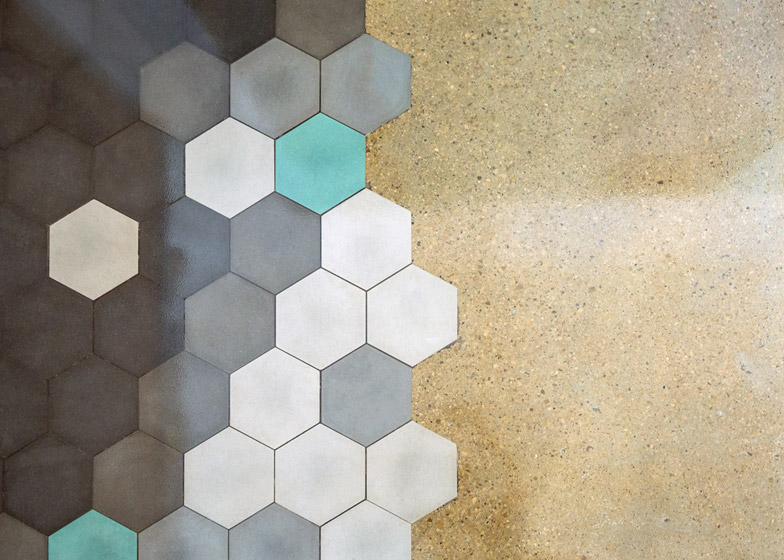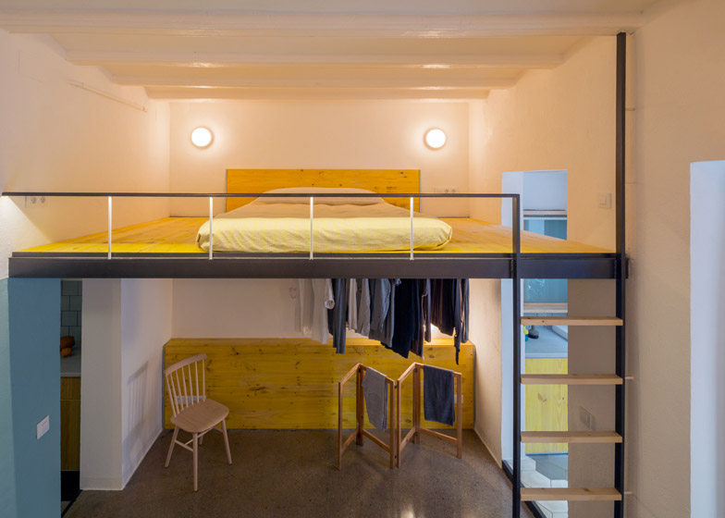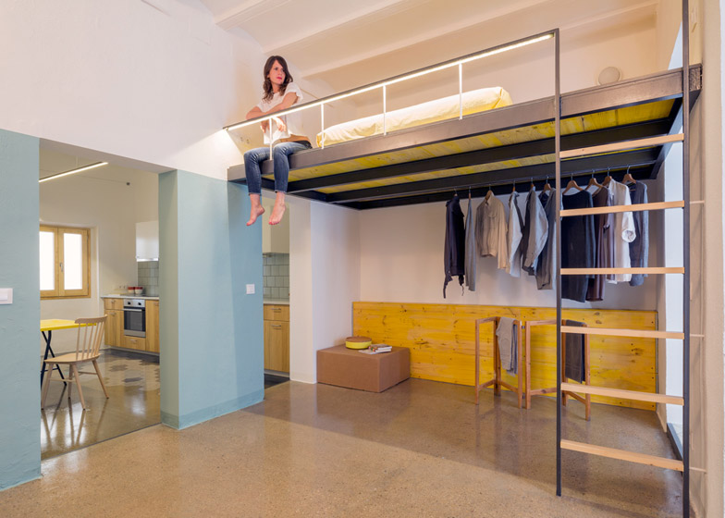Barcelona studio Nook Architects has revamped a fourth apartment in one building in the city's Gothic quarter using leftover materials from the previous three projects (+ slideshow).
Having already designed the interiors for the Casa Roc, Twin House and Roc3 flats, Nook Architects utilised the extra space in the G-ROC apartment to create a mezzanine sleeping platform.
"Differently from the other three interventions, we had extra height and a gallery space we wanted to include in the project," the architects told Dezeen.
They used leftover tiles and kitchen unit fronts from the previous projects to complete the design, which now features blue walls and yellow-stained wood surfaces.
The original position of the bathroom was kept, but the rest of the interior was rearranged and split into three areas as part of the renovation.
The entrance opens onto the kitchen and dining area, which features a patchwork of hexagonal floor tiles in blue and shades of grey.
The tiles are placed along the kitchen units, while the rest of the floor is polished concrete.
Wood stained bright yellow with a melamine resin is used on the opposite wall and also forms the dining table top.
The eating area is separated from the adjacent living and sleeping space by two sections of wall, painted a light blue colour to match some of the floor tiles.
Yellow wood panels continue into this room, which is minimally furnished with seats and tables.
The bed is located on a raised platform formed from more yellow wood.
This is accessed by a ladder with black metal sides, one of which is bent 90 degrees at the top to create a low railing with strip lighting underneath.
Beneath the mezzanine is storage space for clothes that can be concealed with a curtain.
More of the hexagonal tiles cover the floor of the bathroom, where the toilet is concealed behind a frosted glass door.
Full-height windows from the bathroom open out onto a small balcony.
Photography is by Nieve.

