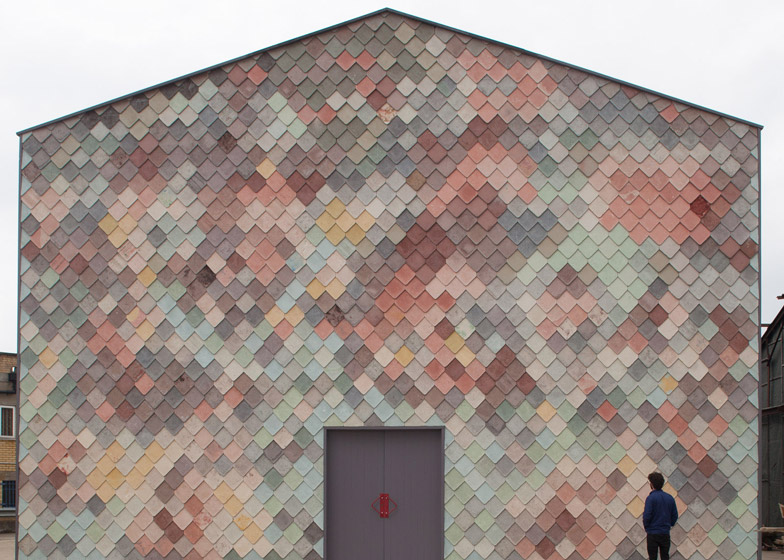Handmade concrete tiles give a scaly facade to this collaborative workplace building designed by Assemble for artists and designers in east London.
London-based architecture collective Assemble – whose past projects include a temporary cinema under a motorway – built Yardhouse on a site in Sugarhouse Yard, as a prototype for affordable new-build studios.
The architects saw the project as a chance to demonstrate how plots with short-term vacancies can be used to provide temporary workplaces, which can easily be demounted and reassembled elsewhere at the end of the tenancy.
"Yardhouse demonstrates that it is possible to cost-effectively build new creative workspace, providing an attractive and flexible work environment at a very modest budget," explained Lewis Jones, one of Assemble's founders.
"Whilst many decisions regarding the footprint, orientation, layout and decorative cladding were site specific, the underlying principles behind these decisions are all transferable to other sites and contexts," he said.
Yardhouse was built with a simple wooden post and beam structure and a basic off-the-shelf cladding system, but the architects hand made their own colourful tiles to give the facade a more unique identity.
"The idea was to create a decorative, celebratory frontage that would activate the public yard in front of the building," Jones told Dezeen, explaining how the team researched the history of the concrete tile and fashioned their own tile-making devices.
"The colours are random – for each batch different amounts of pigment were added, decided by whoever was making tiles at the time. Similarly there weren't any rules or patterns we followed putting them up, just whatever looked good to whoever was doing it at the time," he said.
The building has a square plan of 12 by 12 metres, creating a three-aisled layout where 16 studios line the edges and the centre becomes a double-height atrium where occupants can interact with one another.
Studios are provided without internal partitions, to allow each space to be adapted for different uses, and businesses can rent up to four modules in a row to suit their needs.
"The layout and letting of the building reflect an aspiration to create a sociable and collaborative work environment, providing a valuable way for creative practitioners to expand their frame of reference, learn new skills and work with others," said Jones.
The wide central aisle is large enough to allow furniture and materials to be easily transported in and out, and can also be used as a communal work area. When the building opened, Assemble also used the space to host a dinner.
"This was intended as an opportunity for new tenants to meet each other and the people who built the studios, providing the basis for the sociable and collaborative spirit we hope the building will support," said Jones.
High ceilings, which vary between 3.5 and 4.5 metres, help to bring natural light through the interior and allow room for adding overhead storage.
With support from the London Legacy Development Corporation, Assemble delivered the entire building for £80,000, largely by utilising non-specialist methods of construction. There was no need to employ bricklayers, carpenters or plasterers, and there were few bespoke elements specified.
"The whole purpose of the project was to develop a way of building great creative workspace extremely cheaply, so being resourceful and keeping costs down was a major part of all the decisions we made, from the design, to the construction, to the way the spaces would be let," added Jones.
Photography is by Assemble, apart from where otherwise indicated.

