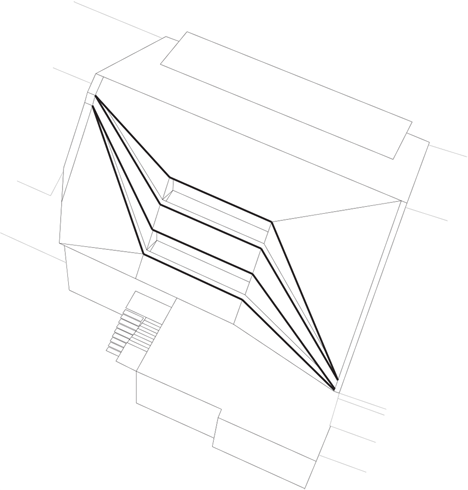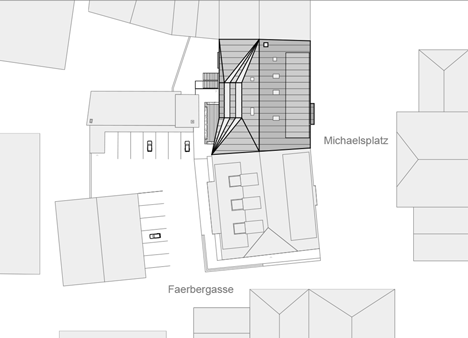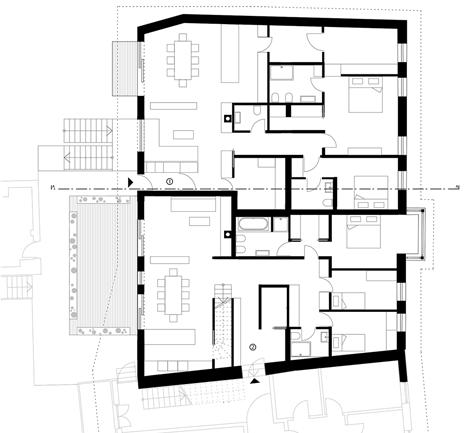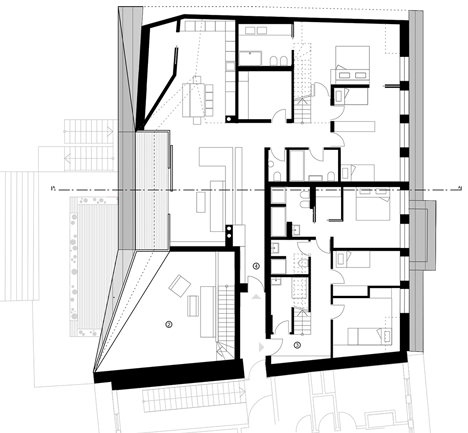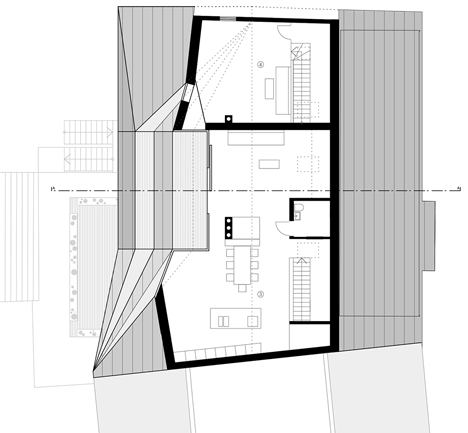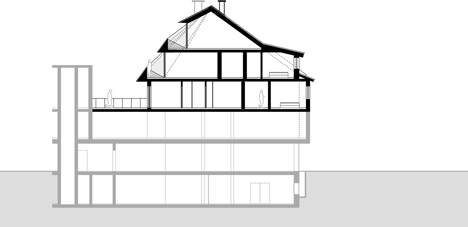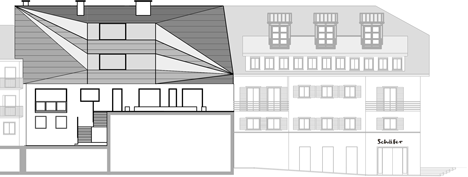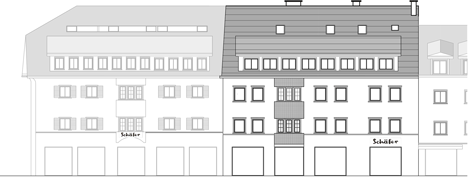Angular windows create glass shards across Plasma Studio's Schäfer Roofscape
Shards of glazing frame views of the distant mountains from the apartments inside this angular attic extension in northern Italy, designed by Plasma Studio (+ slideshow).
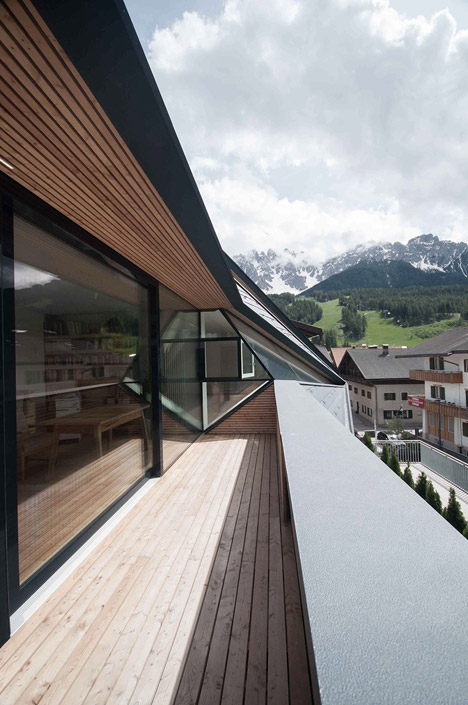
Plasma Studio – who has offices in northern Italy, London and Beijing – designed the Schäfer Roofscape as part of the restoration of a building in the town of Innichen. It fronts a public square that is protected by local planning regulations.
A department store occupies the lower three floors of the structure, but the architects were able to convert the upper two storeys and a former attic space into four apartments for the owner and his three daughters.
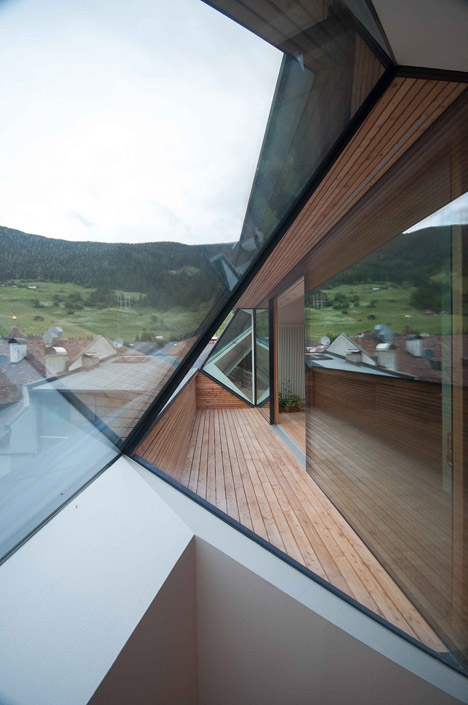
The building's sensitive location prevented extensive alterations to the front elevation, so the architects directed their focus to the rear, where alternatives to the typical South-Tyrolean roof shapes could be explored.
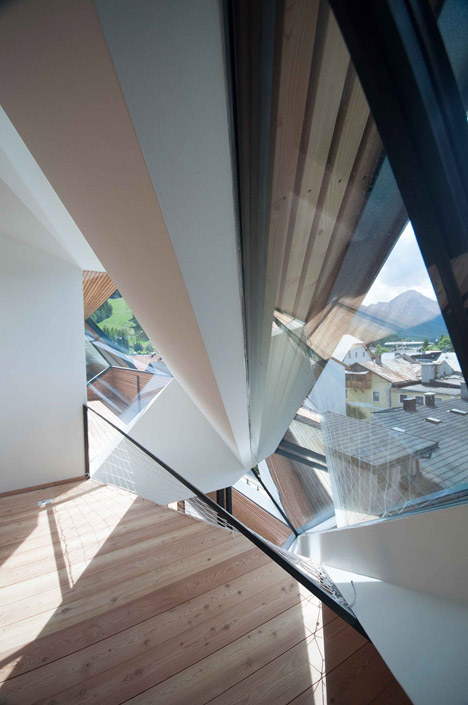
"The proposal has a dual face, which is the sheer reflection of local reticence to accept evolution and embrace a new vernacular that is better grounded in current, contemporary local conditions," the architects told Dezeen.
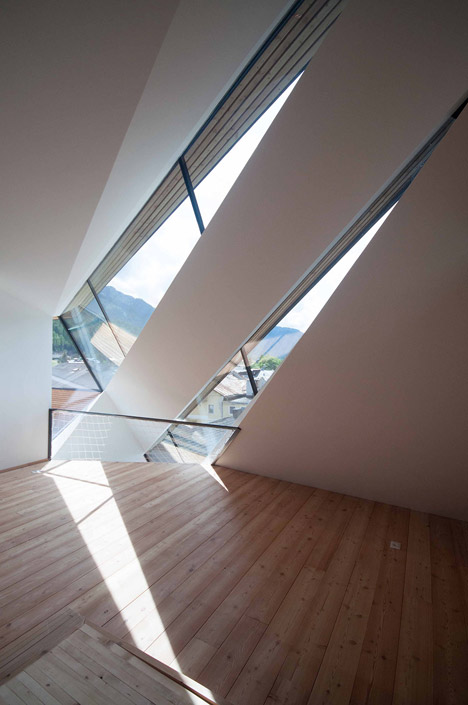
At the rear, where the building overlooks a courtyard and the gardens of its neighbours, the standard pitched roof is interrupted by two jagged glass gashes.
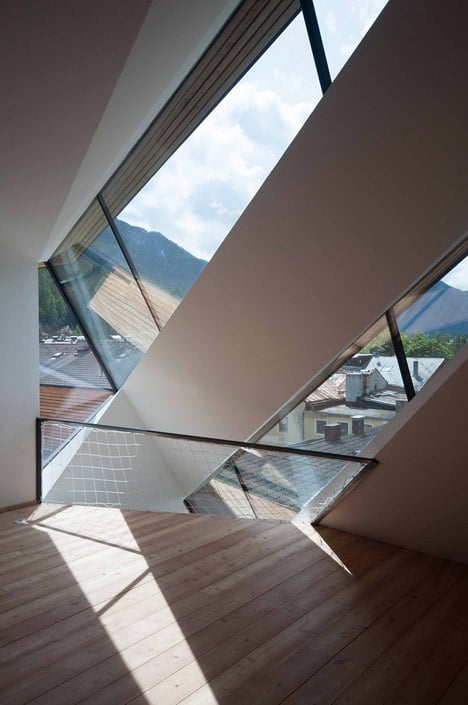
Half of the existing roof structure was not protected by the planning restrictions, so this was removed and replaced with the contemporary extension, offering a striking counterpoint to the more conventional buildings nearby.
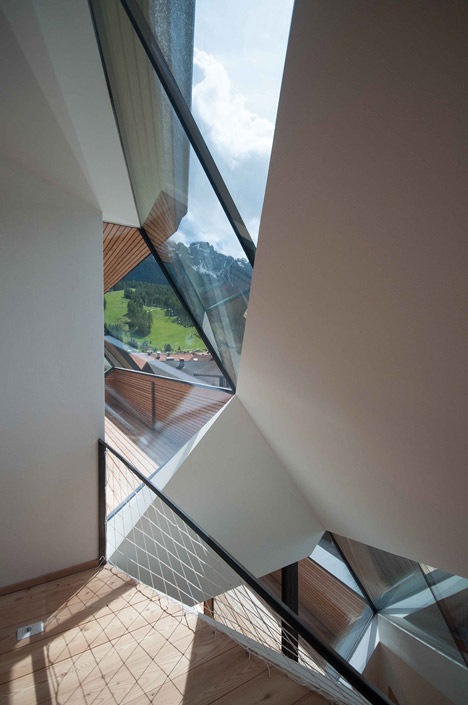
"We consciously wanted to create a deep skin that protrudes imprudently in the normalised practice of everyday life in this cozy part of South Tyrol," claimed the architects.
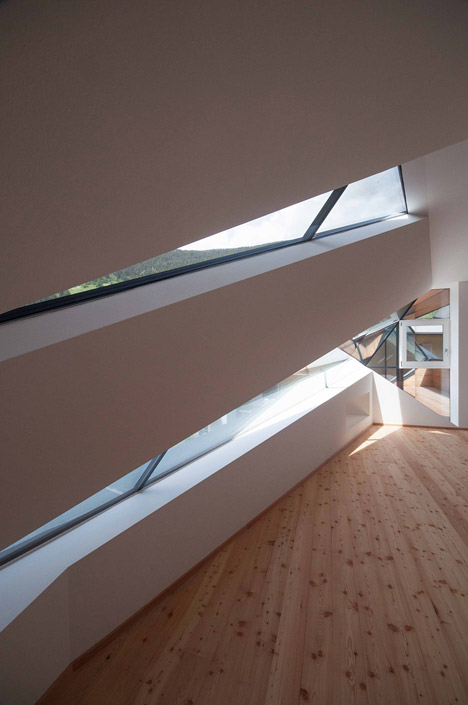
"Departing from its own given proportions and relationships, instead of introducing a totally alien body, it aims at being above all inquisitive, exposing what we believe to be a hypocritical condition fostered by the local authorities," they added.
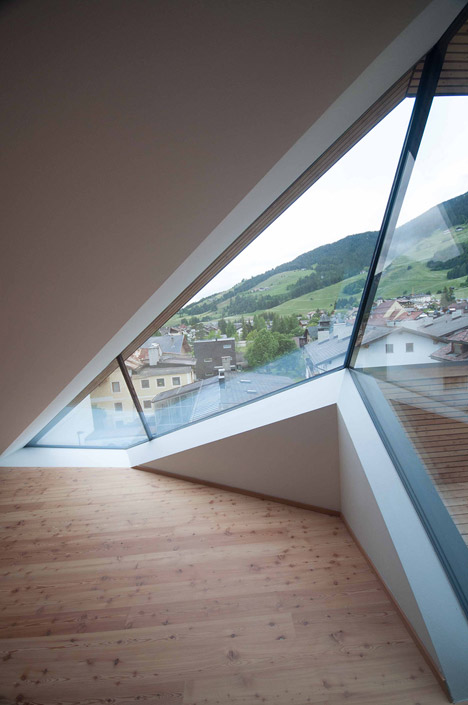
The addition of the new roof section allows greater floor areas for two apartments that are split across the building's top two storeys.
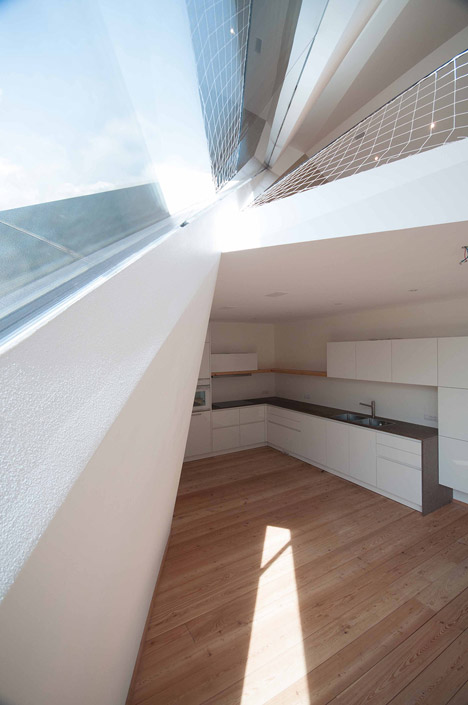
The complex folds of the facade result in angular internal spaces that open out to decked balconies facing towards the mountains.
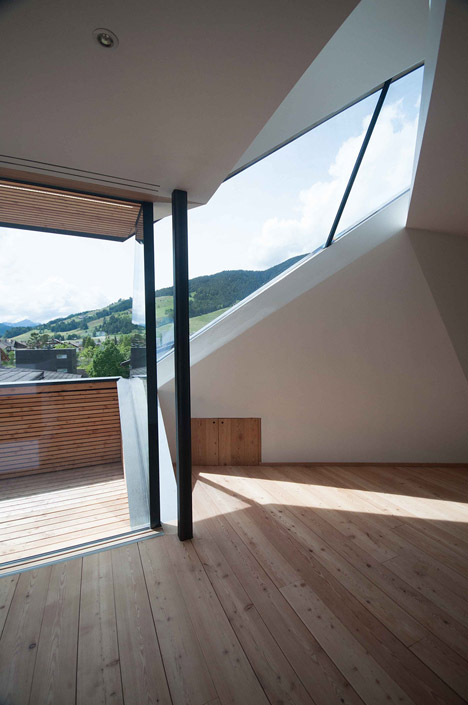
Full-height glazing on the balconies transitions into shard-like windows that extend up and down across both storeys.
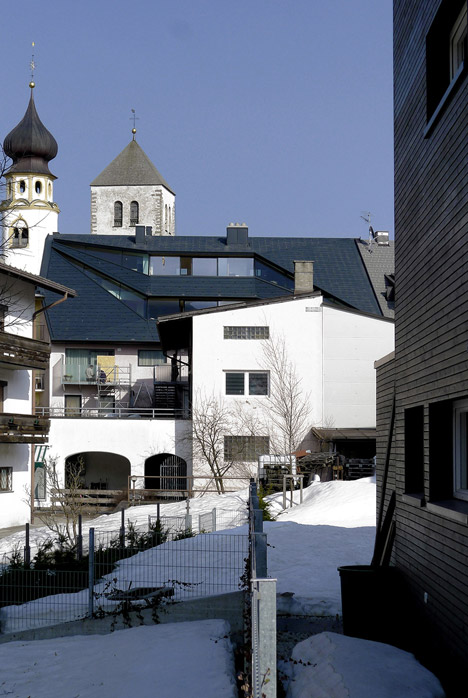
Two further apartments accommodated on the level below share a balcony that is partially sheltered by the projecting eaves of the angular roof structure.
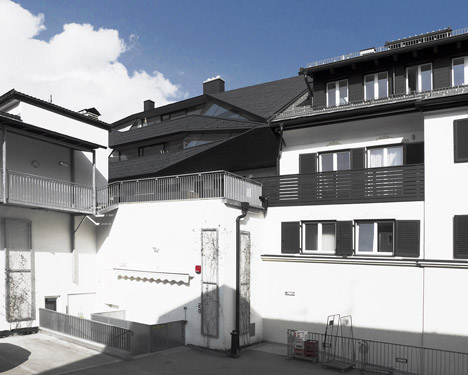
Plasma Studio has designed several buildings with dramatic folded facades, including a house enveloped by angular copper balconies, an apartment covered by a slatted timber hood, and a faceted wooden house that merges with its sloping site.
Photography is by Michael Pezzei.
