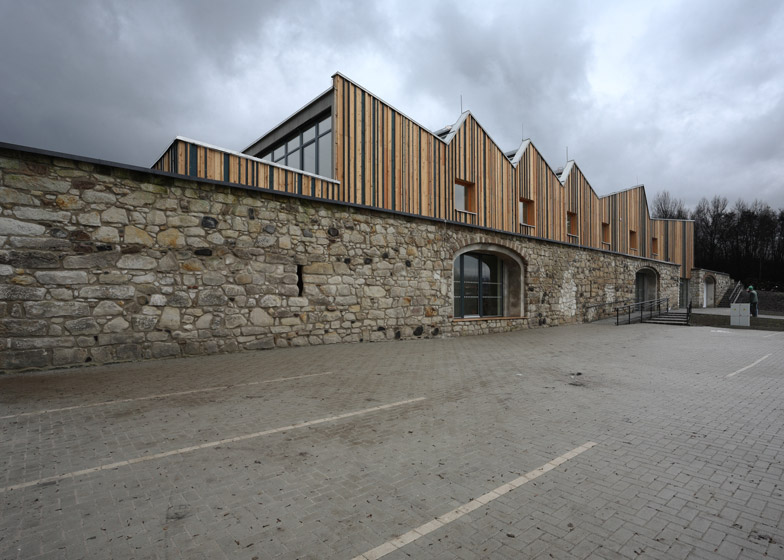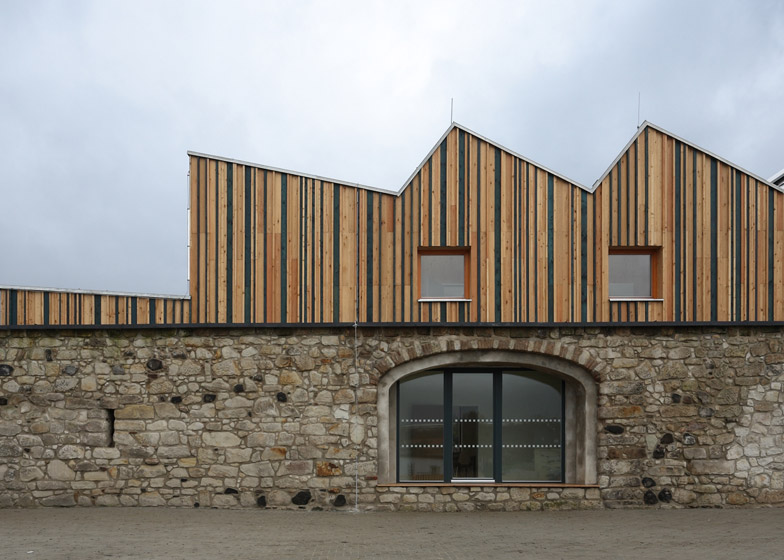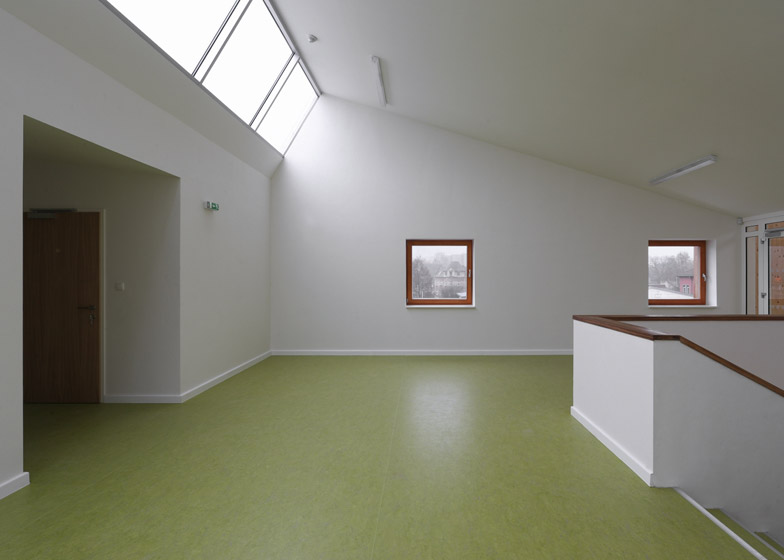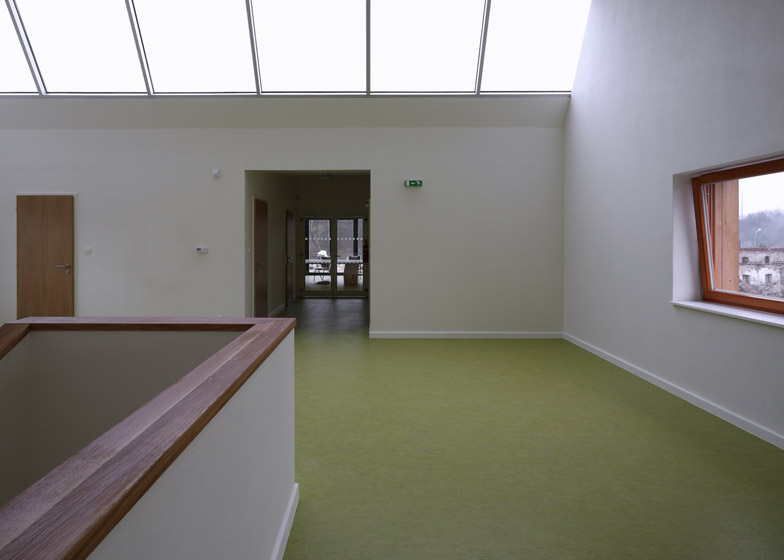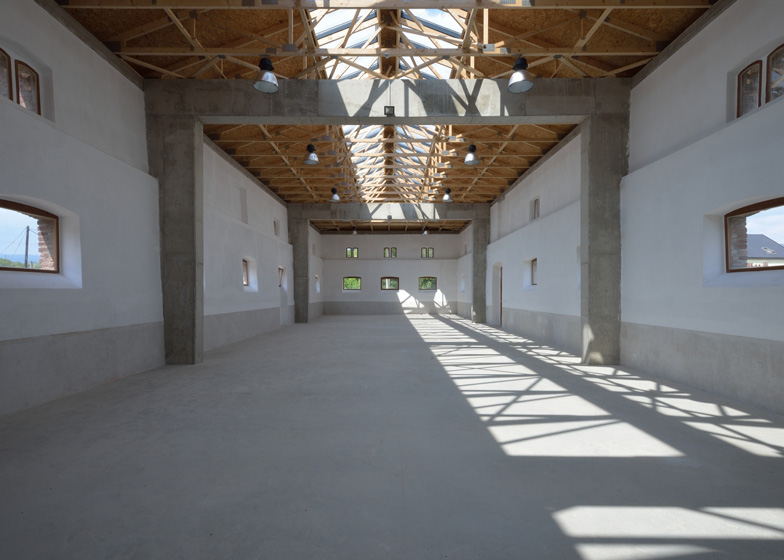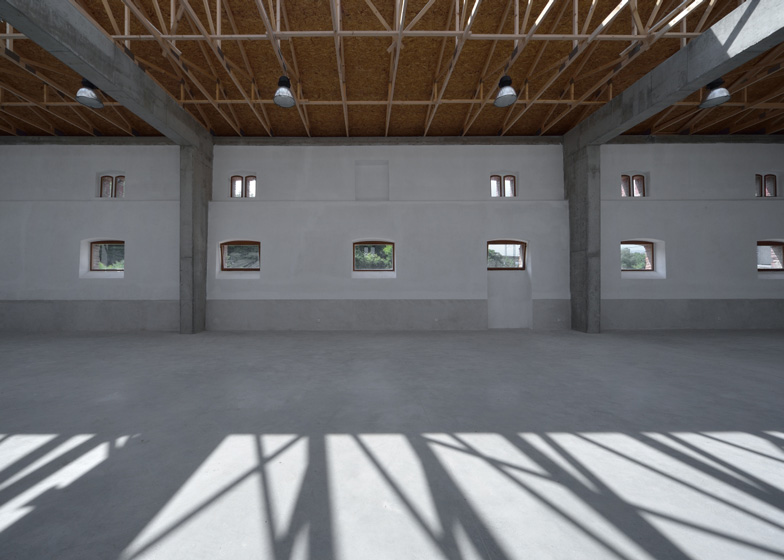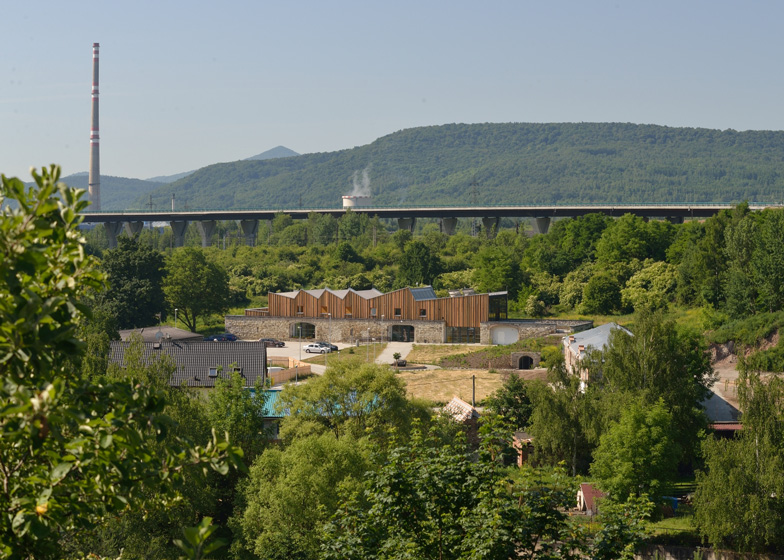Czech studio 3+1 Architekti has added a zigzagging wooden extension over old stone walls to turn a former agricultural barn into a woodwork training centre (+ slideshow).
Woodworking firm Jacer asked 3+1 Architekti to create a training facility near the city of Ústí nad Labem. The site already contained several 19th-century farm buildings constructed around a courtyard, but these had become derelict after being abandoned in the 1990s.
Recognising the historical appeal of the existing structures, the architects convinced the client to insert the offices, classrooms and meeting rooms for the training centre inside the remaining walls of a ruined barn, rather than constructing an entirely new building.
"We were able to keep the original form of the complex and to preserve the interesting facade," architect Pavel Plánička told Dezeen.
"Compared to new buildings, using original fragments adds continuity to places where something new emerges, and it wasn't any more expensive."
The barn's 62-metre-long stone walls were retained and existing openings were adapted to provide entrances and windows for the new building.
An additional opening was inserted into the perimeter wall opposite the entrance to create a sight line through the building, connecting the central courtyard with undeveloped land to the south of the site.
The old walls support the new second storey, which was added to accommodate the additional space required by the client.
Reflecting the client's trade, the extension was constructed from wood and also clad in vertical strips of timber, with a saw-tooth profile that invokes the profiles of industrial buildings found in the surrounding suburbs.
Skylights integrated into the east-facing surfaces allow a consistent level of daylight to reach classrooms arranged across the top floor, while west-facing windows illuminate a communication space and a large meeting room.
Walls inside the facility are clad with knotted wooden planks. Green flooring adds a natural hue throughout, while yellow desks and storage offer a hit of bright colour in the offices.
In addition to the barn, the architects converted a former stables on the western edge of the site into an exhibition space dedicated to events about woodworking.
The architects retained the original proportions of the internal space and inserted huge reinforced concrete frames to support the existing external stone walls.
The walls and architraves around the windows were cleaned and repaired, and a new roof in the same hipped style as the original was added.
Wooden trusses supporting the metal roof were left exposed and large doors made from solid oak were inserted into the facades.
Photography is by Pavel Plánička.

