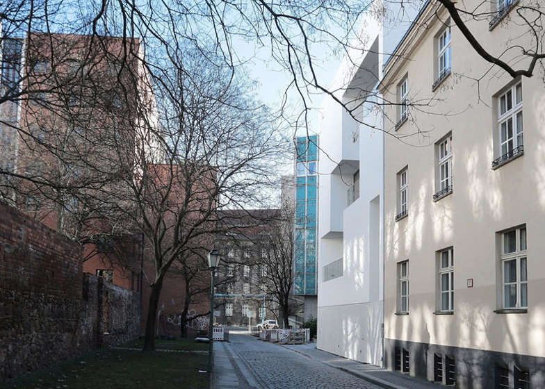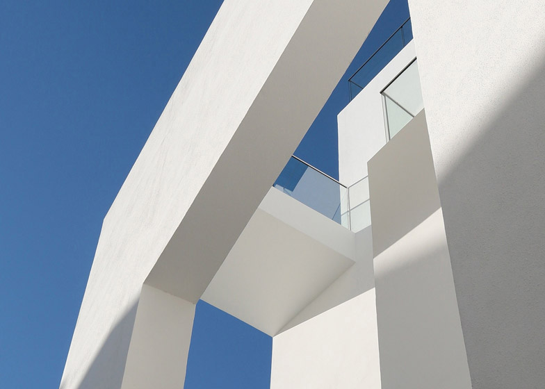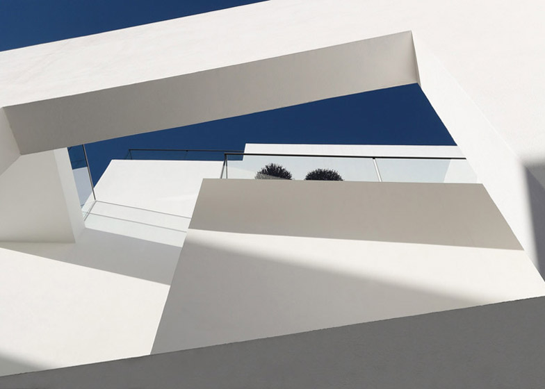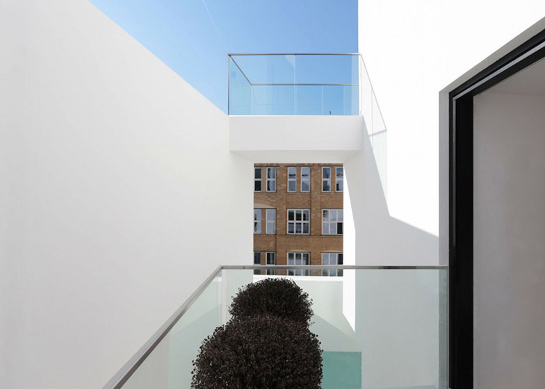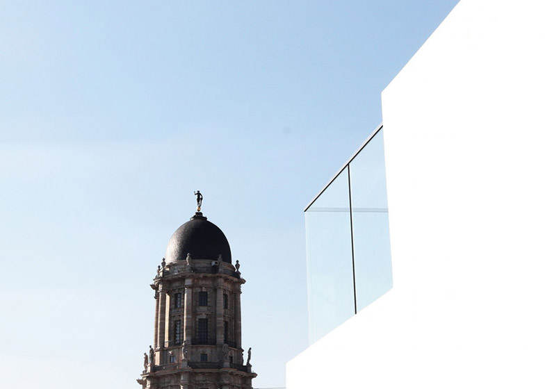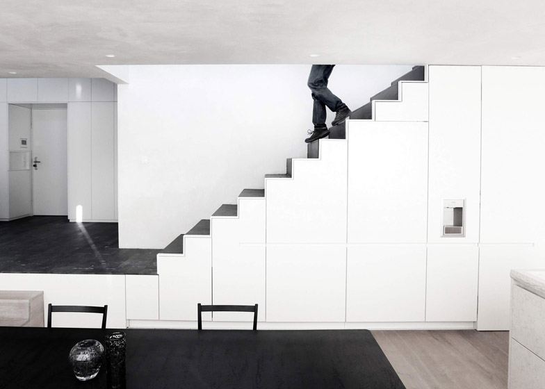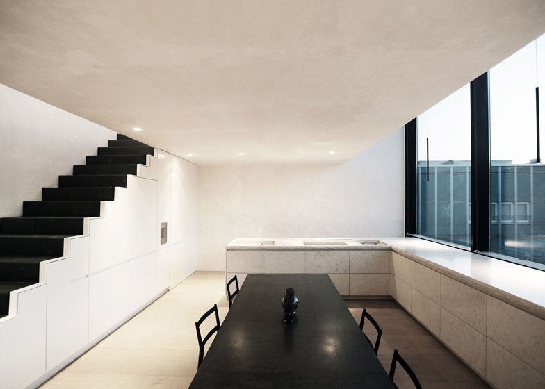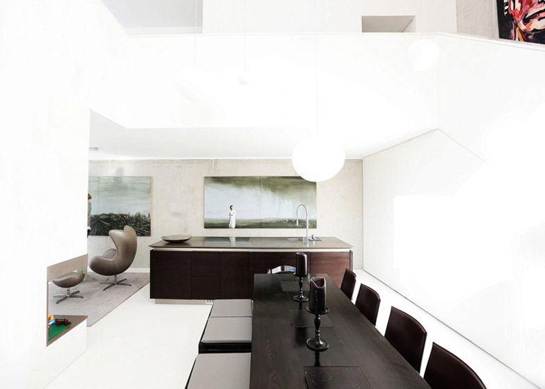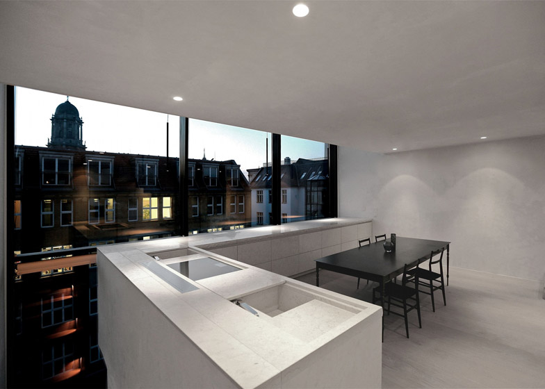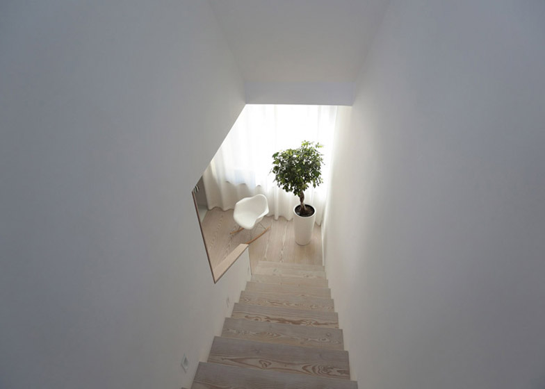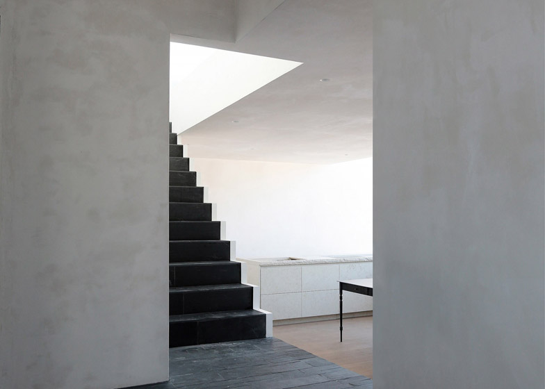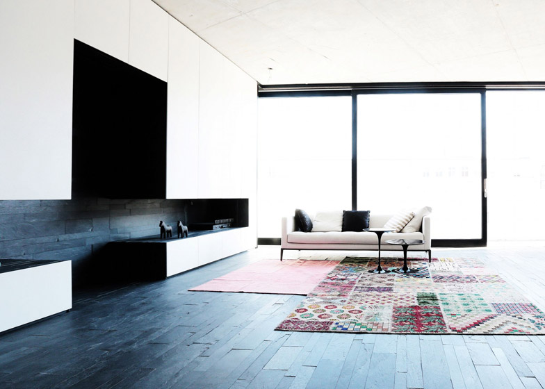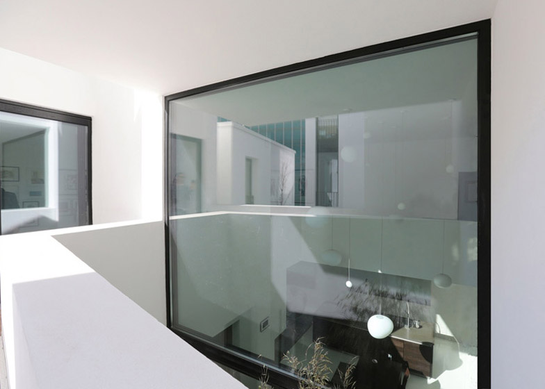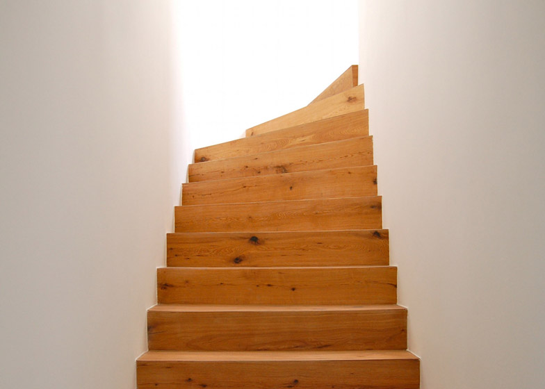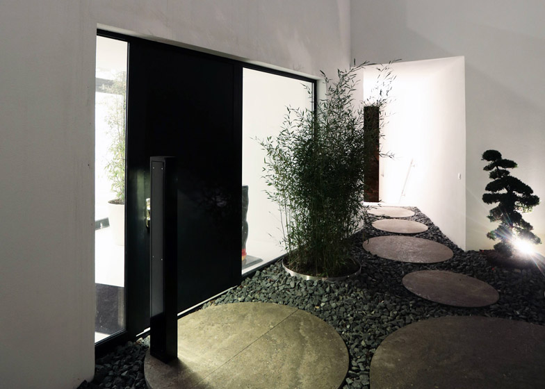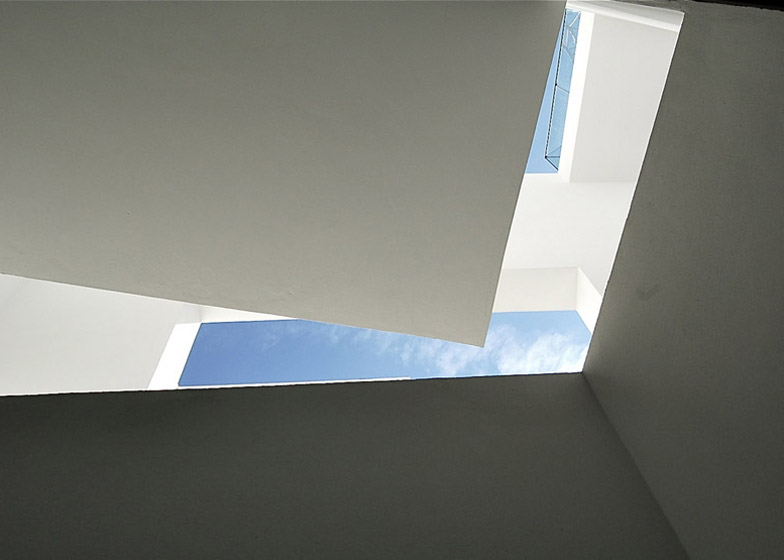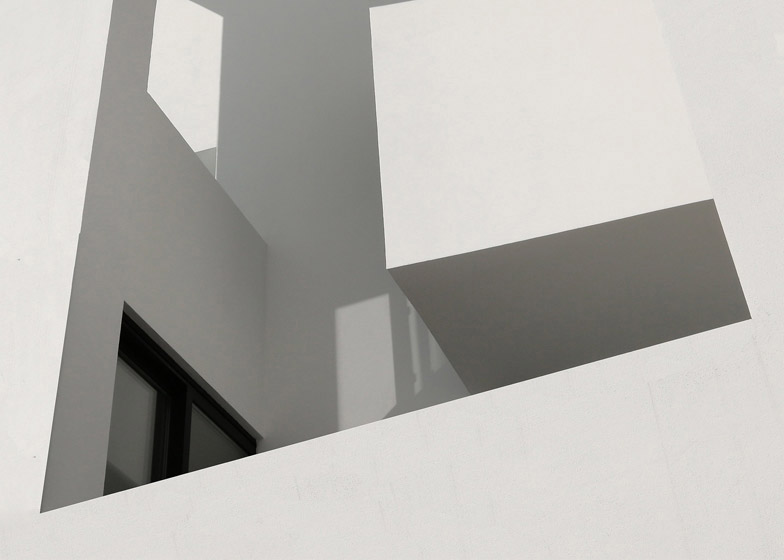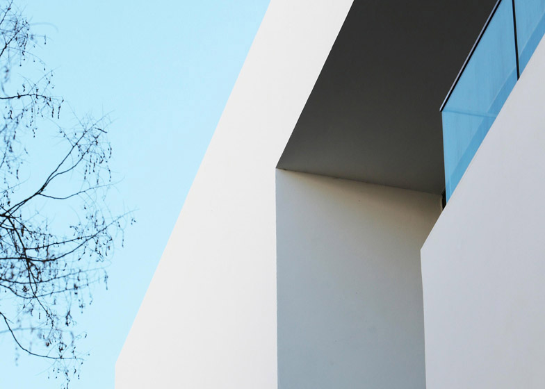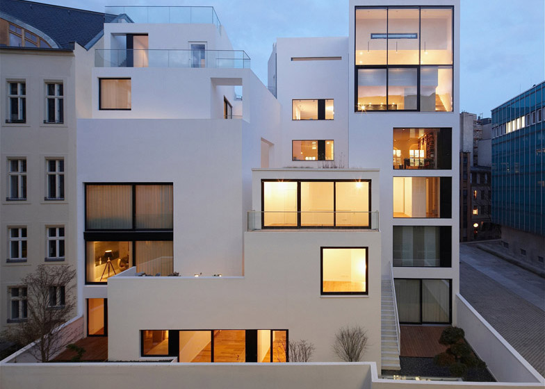A combination of voids and staggered volumes create private terraces and balconies for the properties that make up this residential development in Berlin by local studio Atelier Zafari (+ slideshow).
Located in central Berlin, close to the medieval city walls, the complex of townhouses and apartments was developed by Atelier Zafari for an awkward plot surrounded by six and seven-storey buildings.
The client asked architect Sohrab Zafari to devise a design that optimises the available space in order to accommodate a range of properties with different spatial characteristics and appropriate degrees of privacy.
The densely packed streets and courtyards of the nearby medieval city influenced the jumbled arrangement of stacked boxes that contain the different dwellings.
A six-storey structure at the front of the site contains five apartments, including two maisonettes. Two separate townhouses of five and three storeys are positioned alongside the taller tower.
The staggered facades of the townhouses at the rear of the building create balconies and terraces that project outwards to make the most of the sunlight or are tucked away to provide shaded and secluded outdoor spaces.
"The interaction of introversion and extroversion, looking in and looking out, interior and exterior spaces, light and shadow play, create their own complex cosmos," said Zafari.
A uniform white plaster finish was applied to all of the external and internal walls to give them a homogenous appearance that enhances the affect of light and shadow on their angular surfaces.
Openings carved out of the walls around the upper floors of the townhouses frame views of the city and allow daylight to reach features such as a small uncovered pool, while maintaining the necessary privacy.
"The construction leaves interstitial space and places that offer retreat and relaxation to the over stimulated big city life, as well as shelter or a meeting room, if you like," added Zafari.
A zigzagging aperture that runs up the street-facing side of the apartment block contains a series of staggered balconies, while the upper storeys step back to accommodate open terraces.
From the street, concealed doors lead to the basement garage and a circulation corridor with a curving concrete wall that is illuminated by a round skylight and thin strips of lighting set into the walls and ceiling.
A staircase leads directly from the street to a courtyard on the first floor that provides separate access to the two townhouses. The courtyard is covered in dark stones, with large circular slabs defining paths that lead towards the entrances.
Each of the residences was customised to meet the needs of its owner. One features a monochrome palette, with white walls that contrast with details such as black stone flooring and furniture.
Photography is by Christian Dammert and Aviel Avdar.

