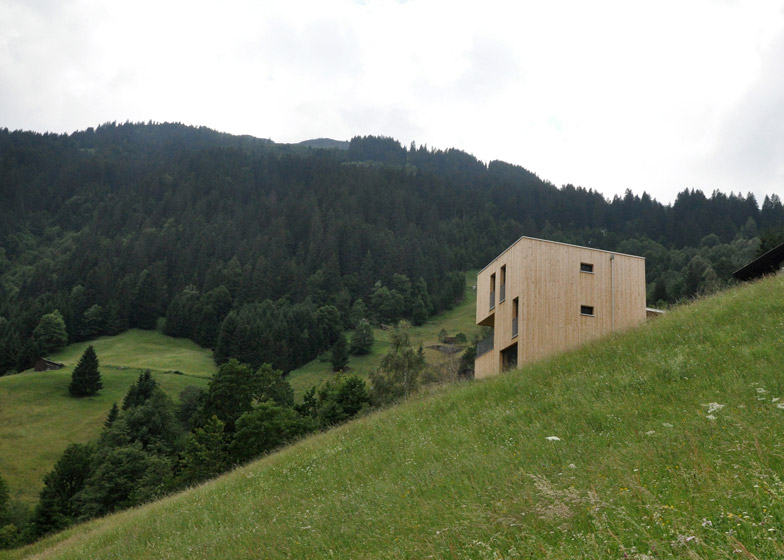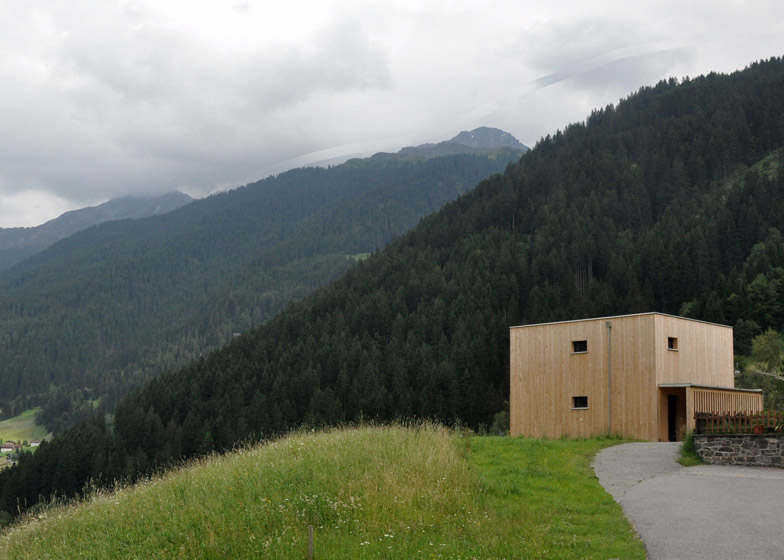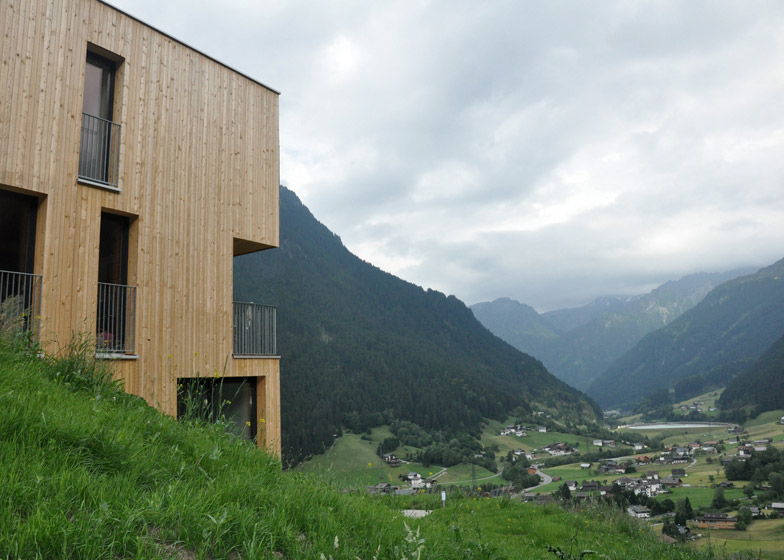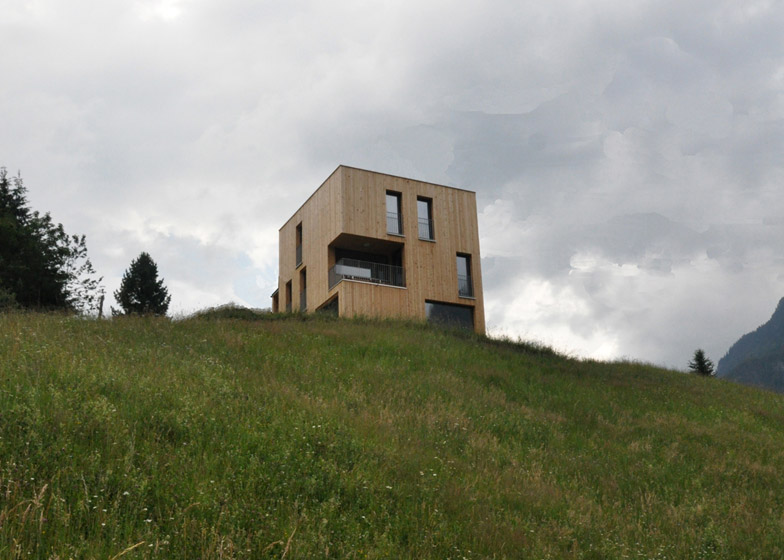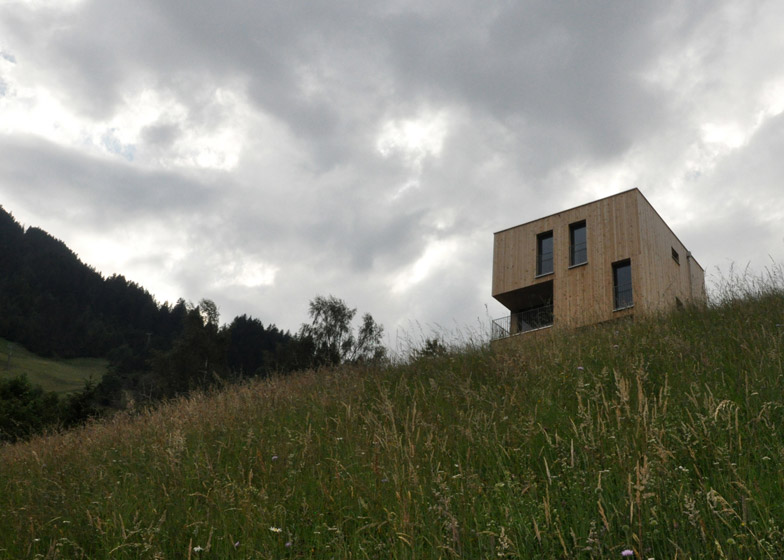This cube-shaped holiday home in Austria's mountainous Vorarlberg region was designed by Spanish studio Exit Architects to contrast with its more traditional neighbours (+ slideshow).
Exit Architects designed Haus M as a holiday home for a family of four in the skiing and hiking valley of Montafon, with a rectilinear form that contrasts with the pitched roofs of surrounding houses.
"This valley remains pretty conservative. In fact, this is the first house in the area that adopts a radical modern aspect, which was provocative for some neighbours," said architect Ibán Carpintero from Exit, whose previous projects include a concrete sculpture museum in Spain and a civic centre inside a former prison.
The house was built in just six months using timber, chosen to minimise costs, but also to make the house appear more in keeping with the surrounding area – a centre for wood production.
"Because of the budget, we chose fir wood for the interior and exterior, which is the most common local wood," Carpintero told Dezeen. "The wood construction also allowed for a high level of prefabrication."
The team chose the flat-roofed design partly because it was more cost-effective than a pitched-roof design, and partly to reflect current styles in architecture.
"We decided a flat roof for two reasons – the proportions of the house and the costs, and as a matter of principle," said Carpintero. "We think architecture should respond to the circumstances of its time."
A void was cut into the south facade to provide space for a balcony, where the owners can enjoy direct sunlight throughout the day and views across the valley.
"The size and height of the house was determined by local regulations, so it was a luxury for the clients to have a balcony, which they hadn't originally requested," said Carpintero.
"It allows them to sit and read a book in the sun, protected from the wind, and enjoy the magnificent views."
The north side of the house has been left blank, apart from one small window, and has a porch to provide a sheltered entrance.
"The porch creates a space between inside and outside, and is very useful when the owners come home from skiing, providing space to take off their boots and coats," said Carpintero. "It also provides a place to talk to neighbours without having to invite them in."
The bottom floor of the three-storey house has storage space and a sauna, as well as a multipurpose area that can be used as a playroom for the children, a guest bedroom, a gym, and as a place to store wood.
The first floor has a kitchen, living room, dining room and balcony, and the top floor has a master bedroom, two children's bedrooms, and a shared bathroom.
"The idea was to create a simple house that is big with possibilities, with as many different places as possible," said Carpintero.
"The living room can be closed off from the kitchen and dining room with a sliding door, so one person can watch TV while the others dine, and there are WCs on every floor. These little things make the house feel bigger."
Photography is by the architects.

