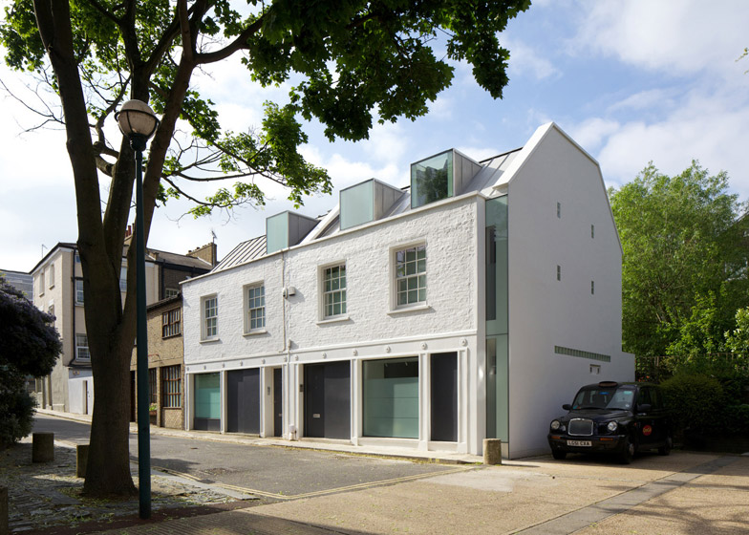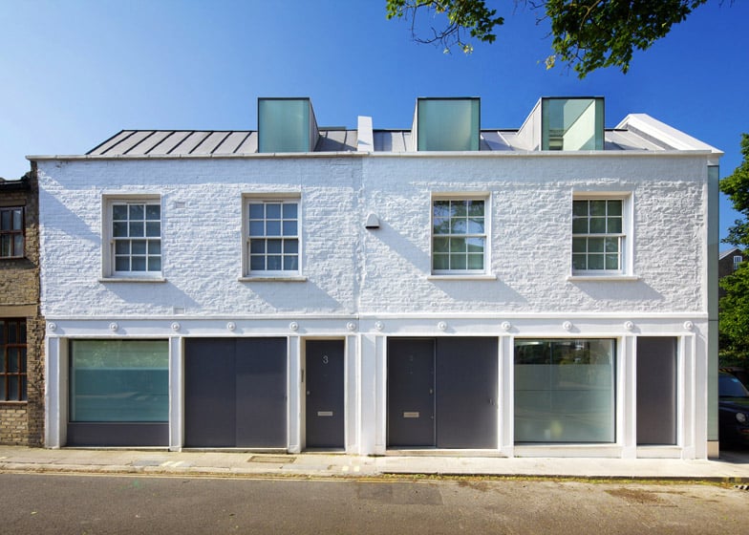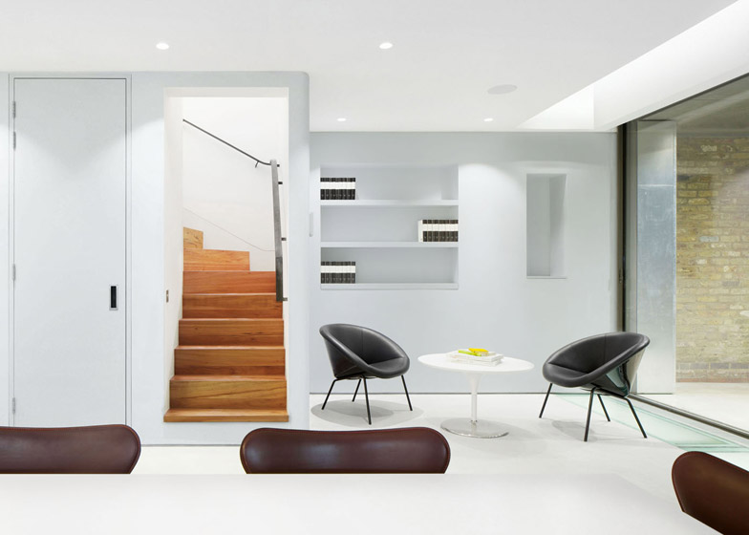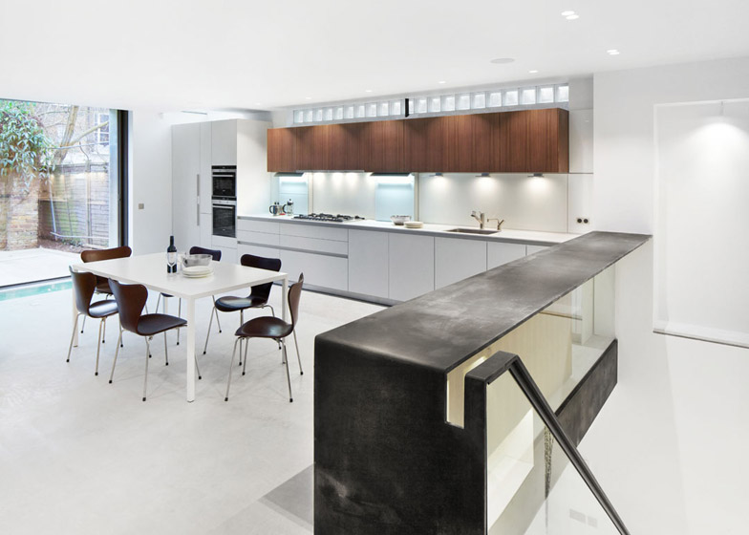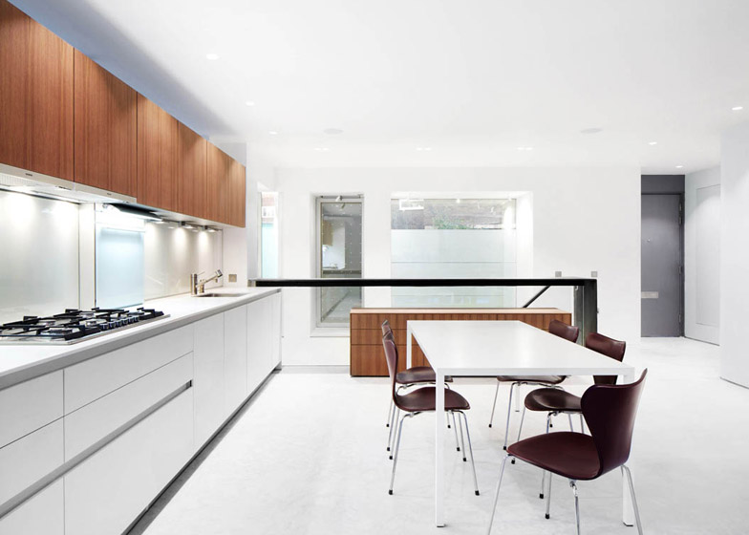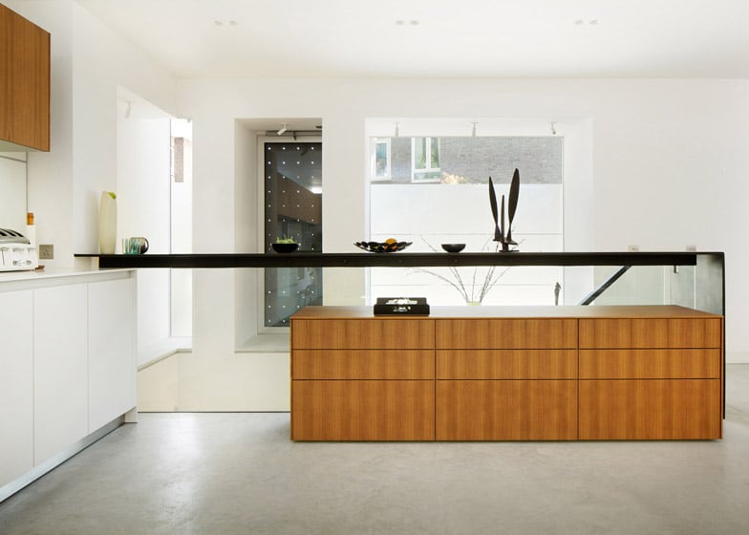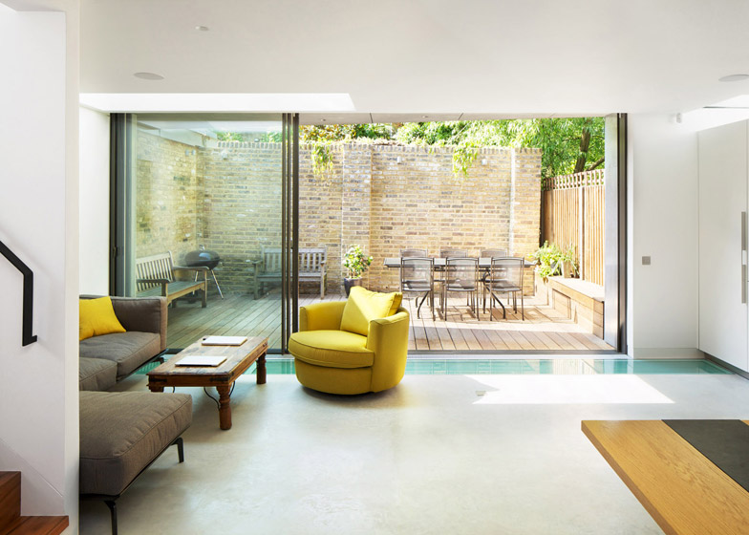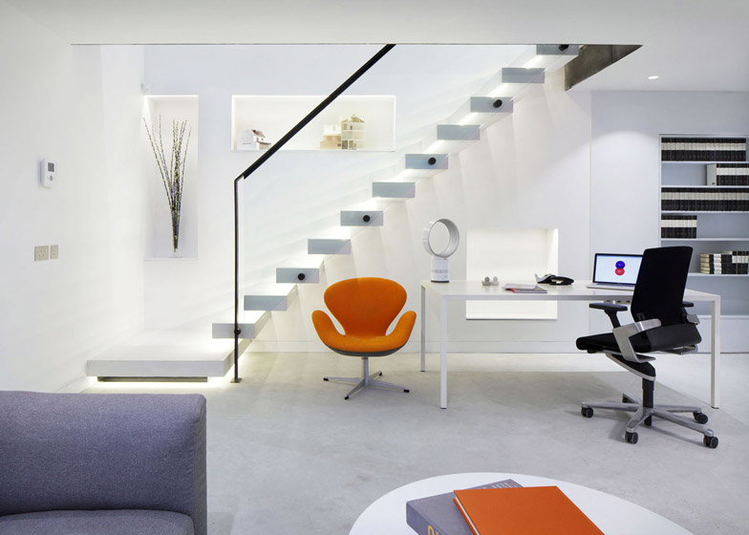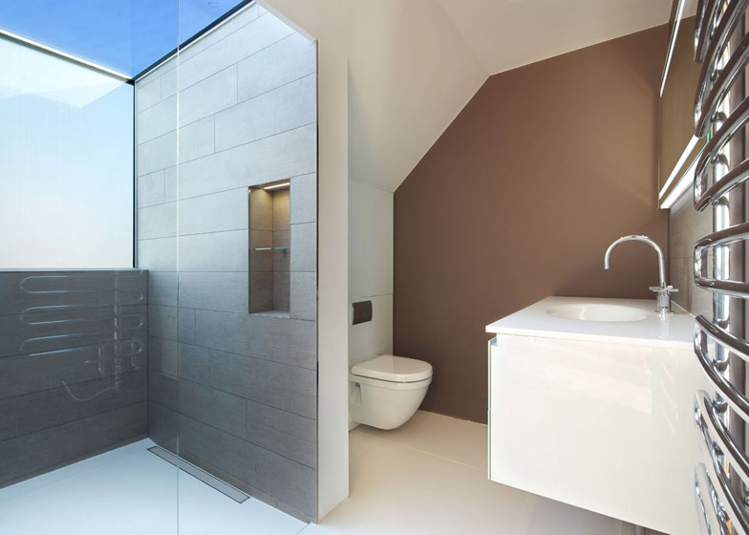Robert Dye Architects has shifted the entire end wall of a mews house in London's Primrose Hill neighbourhood, as part of a renovation and extension designed to bring in more natural light (+ slideshow).
Having previously completed the refurbishment of the adjacent property several years ago, London-based Robert Dye Architects was asked by the owner of its neighbour to adapt their building and provide more space for a growing family.
The project involved sensitively upgrading the street-facing facade by continuing the improvements made to the neighbouring house. This included introducing inset panels at ground floor level that incorporate new windows and doorways.
"The opportunity to revisit the mews to work on the end-of-terrace corner house allowed us to eventually redesign the majority of the mews elevations, a critical mass that allowed for a major transformation of the street environment," architect Robert Dye told Dezeen.
A brick band at first floor level was retained in its original state, but an updated roof made from terne-coated steel with two structural glass dormer windows was added above.
The dormers introduce daylight into rooms in the attic space, while a corresponding section at the rear of the building has been sliced out of the roof to create a balcony.
To achieve the extra internal space requested by the client, the home was extended outwards from the end wall and down into a new basement.
A thin sliver of land next to the building owned by the client was used to accommodate a narrow extension containing a tall glazed panel that enhances light and space inside.
Bright and clean materials including concrete floors, precast white concrete stairs and white walls enhance the daylight that enters through the new openings.
The entrance opens into an open-plan kitchen and living room with full-height sliding doors that provide access to a decked patio and outdoor dining area.
A panel of glazing set into the floor along the edge of the living area allows natural light to reach the lounge and office housed in the new basement.
Light also reaches the basement through the stairwell at the front of the house, which is positioned next to the ground floor windows and features open treads and a glass balustrade with a blackened steel handrail.
"The ground floor and basement are conceived as a two storey volume, which spatially lifts the basement, denying the feeling that it is underground," Dye added.
A staircase with wooden treads is inserted into an opening in the wall of the kitchen and ascends to the first floor, which contains three bedrooms and a bathroom.
The master bedroom on the top floor features a niche incorporating one of the dormer windows, while the other is situated above the shower in the en suite bathroom.
Photography is by JCT Photography.

