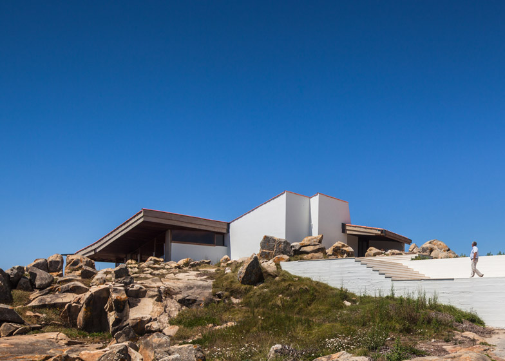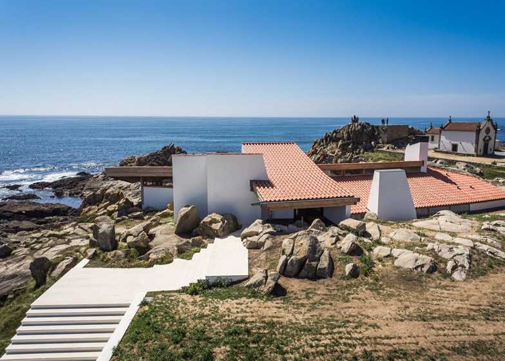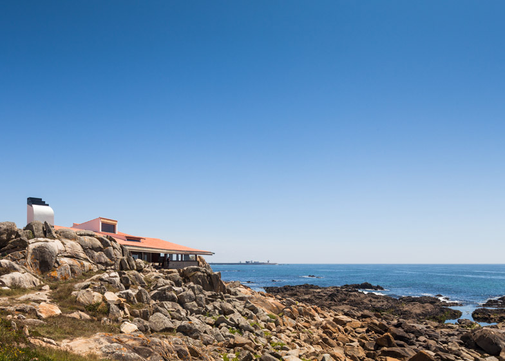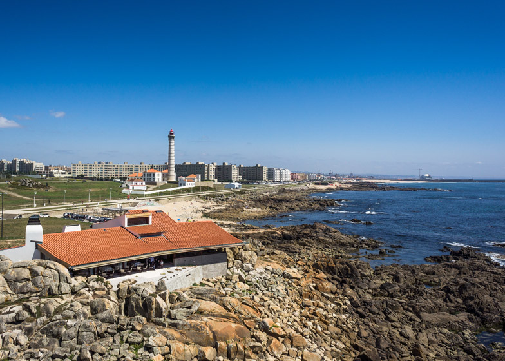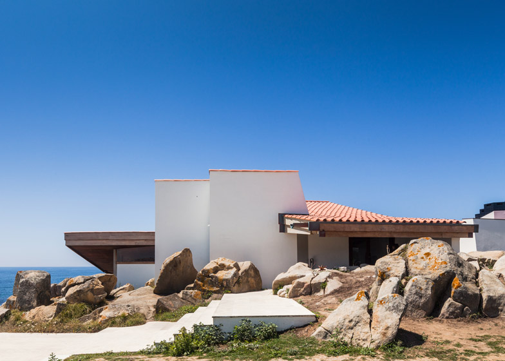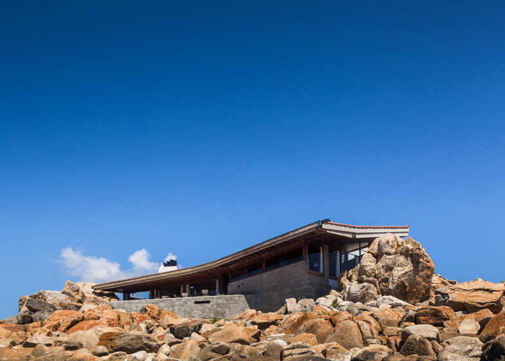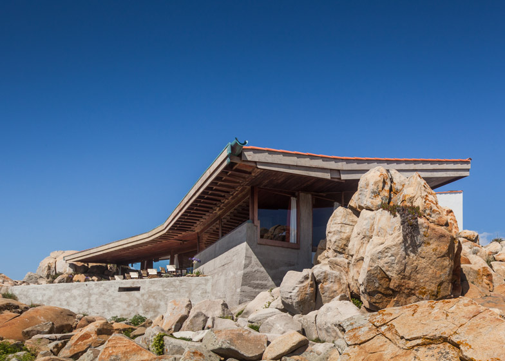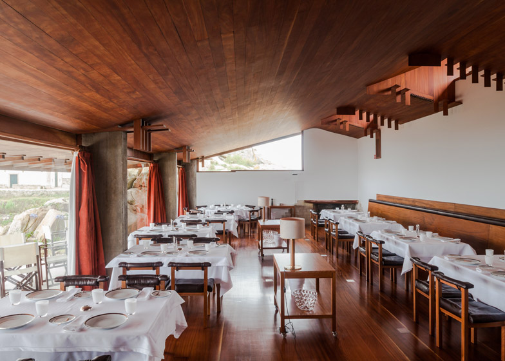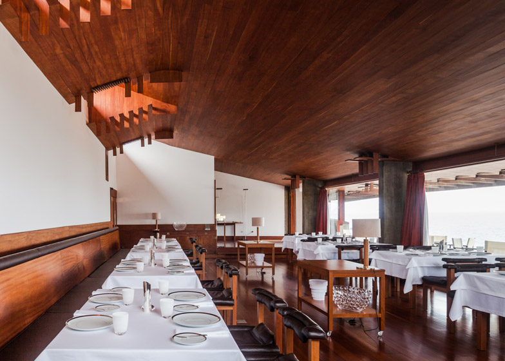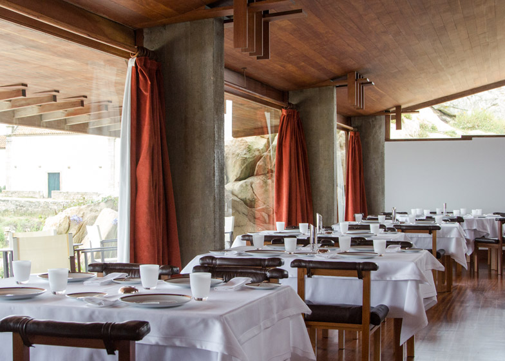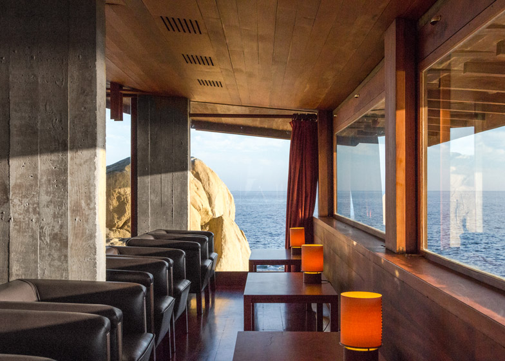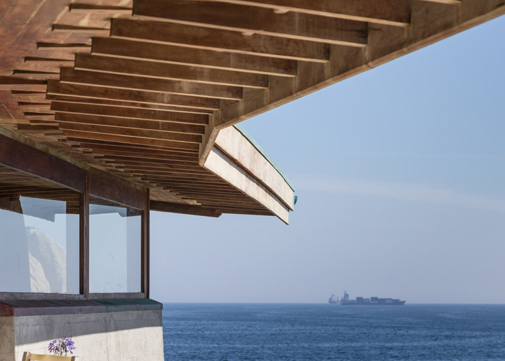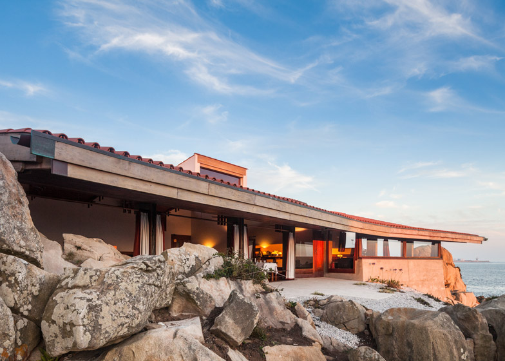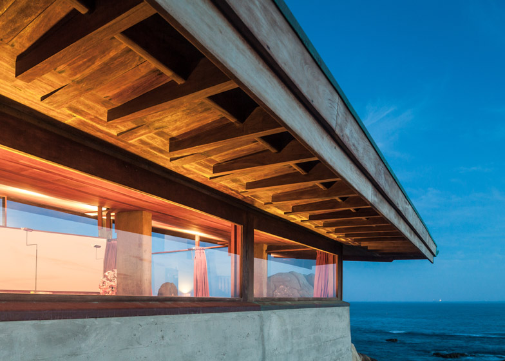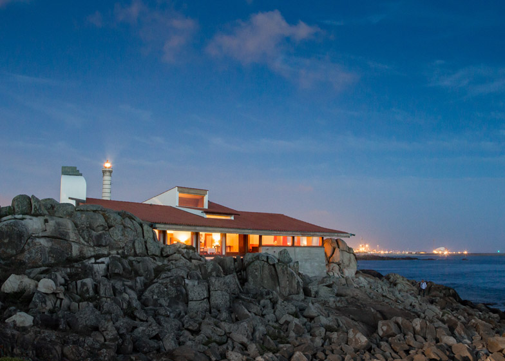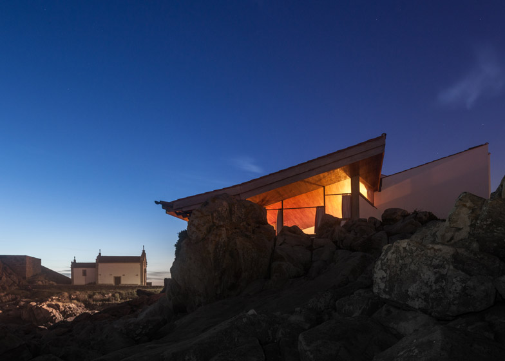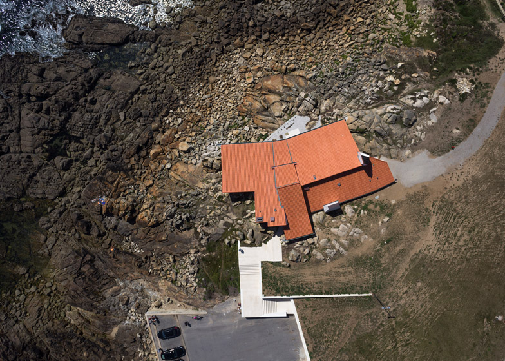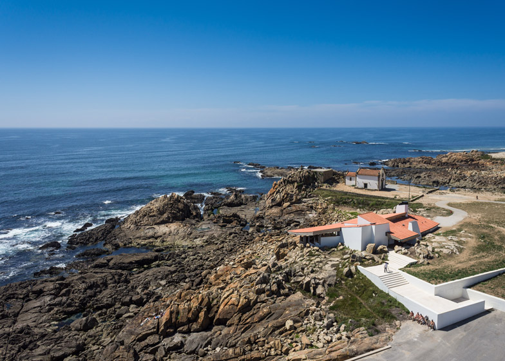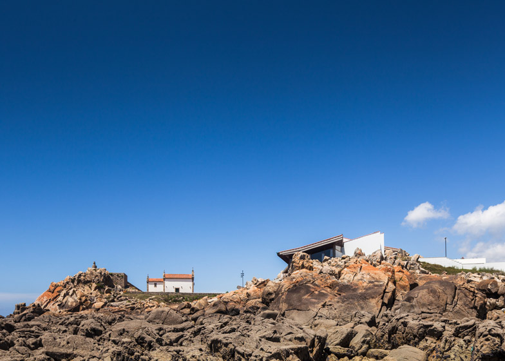Portuguese architect Álvaro Siza has renovated one of his most iconic projects – the waterside Boa Nova Tea House in his hometown of Porto (+ slideshow).
Siza first completed the Boa Nova Tea House in 1963, just nine years after he founded his architectural practice. Now, 50 years on, the architect has transformed the space into a restaurant for Portuguese chef Rui Paula.
Located approximately 300 metres from the road, the building is perched over the rocky terrain, facing down towards the seafront.
It has a gently angled plan, which divides the interior up into two wings. One provides a west-facing dining room, offering views towards the coastline for up to 40 diners, while the other accommodates an informal waiting room and bar at the southern end of the plan.
Both of these spaces have been fully restored, retaining all of their original architectural features, from the comb-like wooden ceiling profile to the concrete piers that sit between each of the windows.
New furniture was also made according to Siza's original design and materials, replacing those believed to have been destroyed during a storm in the early 1990s.
These include leather-upholstered chairs and wooden serving trolleys, largely made using a red-coloured Afizelia wood that originates from Africa.
The 50-year-old external surfaces, presenting a mixture of white-plastered masonry and exposed concrete pillars, have all been repaired so that they appear like new. The same goes for the clay-tiled roof, which has been entirely restored.
As before, a double-height atrium provides the building's entrance. Visitors find their way to it by following a white stone pathway that steps up from the car park, leading past a series of large boulders.
The kitchen, storage areas and staff room are all located at the rear of the building, partially sunken into the ground.
The Boa Nova Tea House reopens to the public tomorrow. Located close to the Matosinhos fish market, it offers diners "the best fish and seafood in the world".
Photography is by Joao Morgado.

