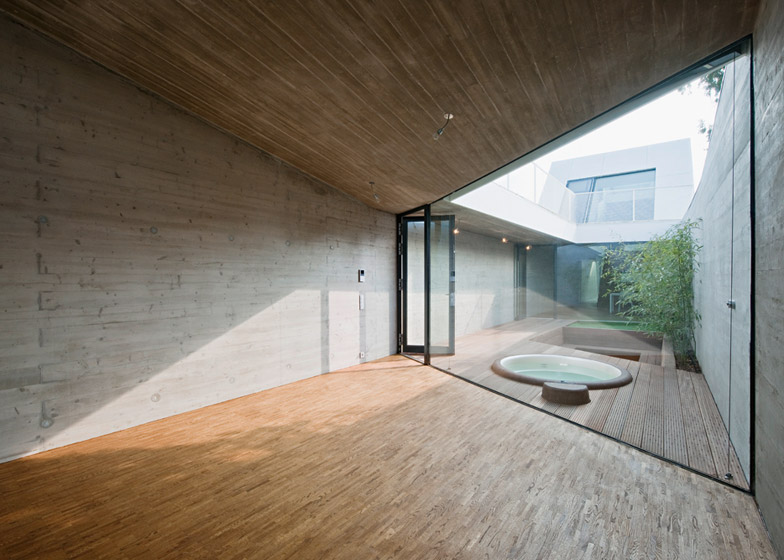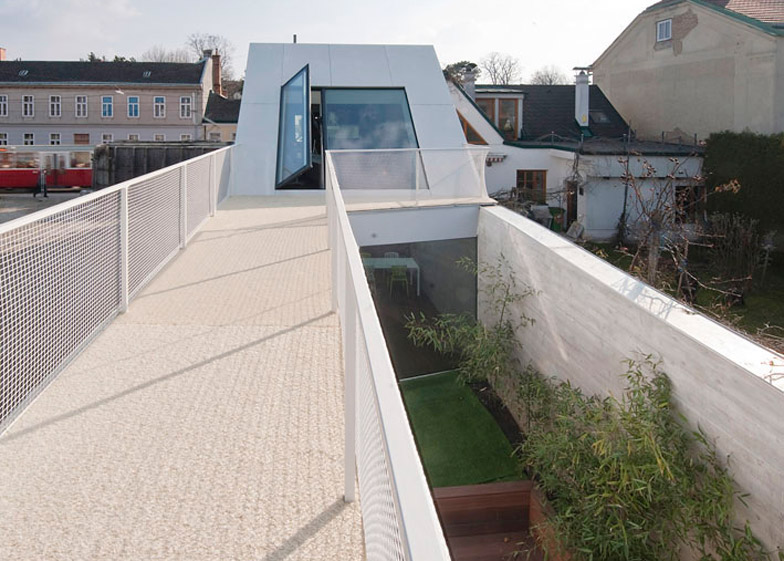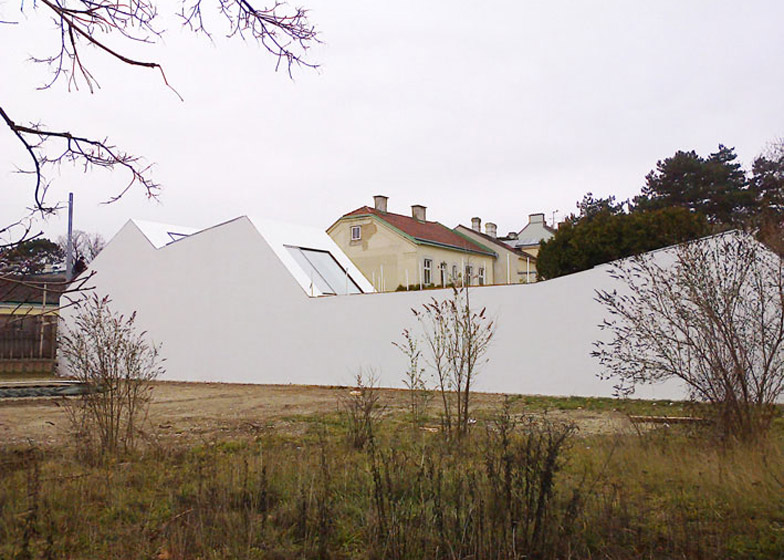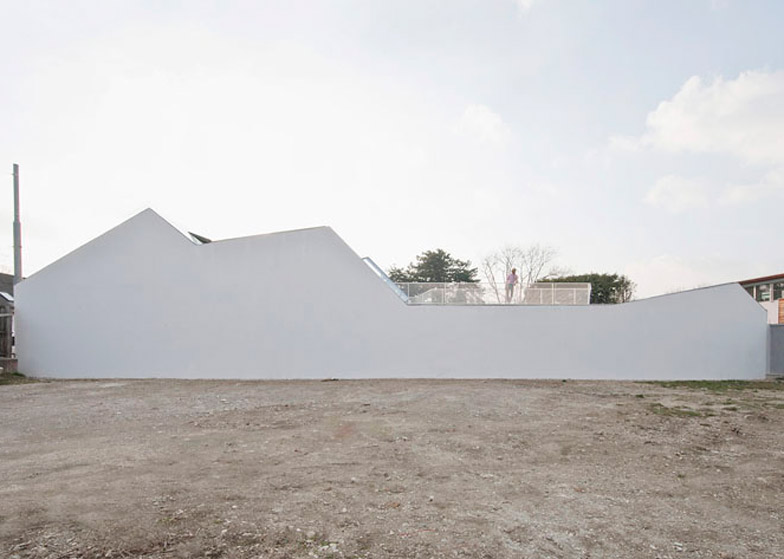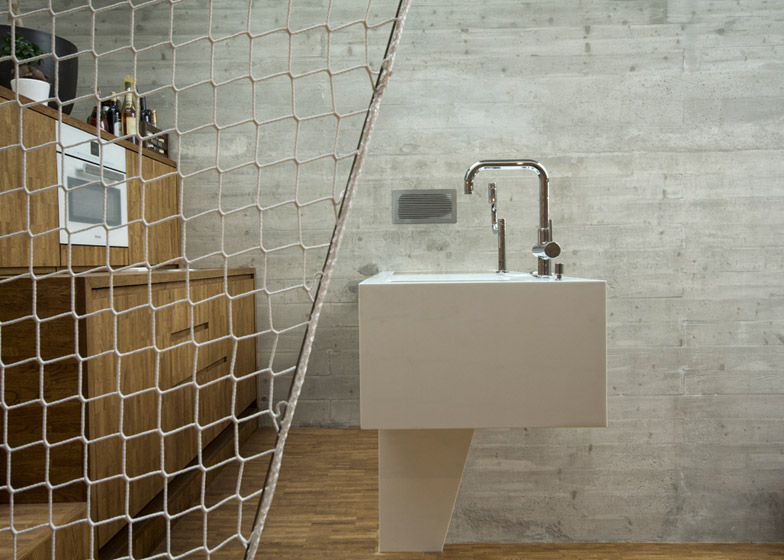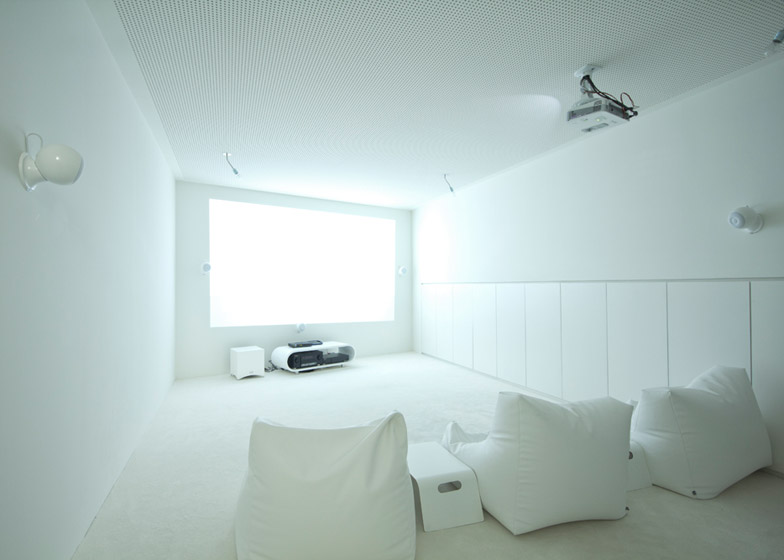A courtyard garden divides the two sides of this concrete house in Vienna, which has been squeezed onto a plot just five metres wide by local architecture studio Caramel (+ slideshow).
Located on the outskirts of the Austrian capital, CJ5 House was designed by Caramel to provide both a home and a workspace for a family.
The architects had to limit the height of the property to two storeys to meet local planning regulations, but were able to stretch it back to cover the entire 35 metre-long plot. This created a garden at the centre of the house rather than in the leftover space.
The garden features a sunken seating area at its centre and a first-floor balcony around its perimeter. It is fronted by full-height glazing, making it entirely visible to residents sitting down in the living room, or working in the office at the rear.
A sheltered corridor leads along one edge of the garden to meet the separate office space at the rear, also fronted by glass.
"The 'room in room system' creates views through all the rooms of the living and office areas and out onto the central external element – the garden atrium," explained the architects.
The building presents a windowless white facade to the surrounding neighbourhood, with its long facade featuring a jagged profile.
Windows are incorporated into the sloping roof surfaces, allowing plenty of natural light to reach the interior without compromising residents' privacy.
Doors on the street-facing facade provide access to a parking garage and studio space that is painted white to match the exterior. It features a decorative chandelier suspended beneath a large skylight.
This entrance area opens out onto the living space, where a wooden floor has been laid in the same direction as the boards used to form the concrete walls and ceiling. This alignment helps to draw the eye towards the garden.
"From the outside, one enters a relatively enclosed white spatial sculpture, which then continues to open up vertically as one proceeds," said the architects. "In this way, an internal set of very spacious interlocking rooms is developed, despite the narrowness of the property."
The ceiling above the living and dining room rises to the highest point in the home, beyond which the architects have added a first-floor bedroom above the garage.
The bedroom incorporates an en suite washroom behind a glazed, gable-shaped door and a bath sunk into the floor at the end of the bed.
A corridor connects the bedroom with a study area on a mezzanine overlooking the living room. This space culminates in a sloping window with a door that opens onto the terrace above the garden.
The kitchen is positioned on widened sections of the staircase, with kitchen units and an oven built into vertical surfaces and a wall-mounted horizontal unit incorporating a sink and hob.
Underneath the kitchen, another staircase descends to a basement housing a white-walled cinema space.
Photography is by Hertha Hurnaus.

