Hauser & Wirth's Somerset gallery is housed within historic farm buildings
Paris studio Laplace has added two new wings to a cluster of disused farm buildings in the English countryside to create a new arts centre for contemporary gallery Hauser & Wirth (+ slideshow).
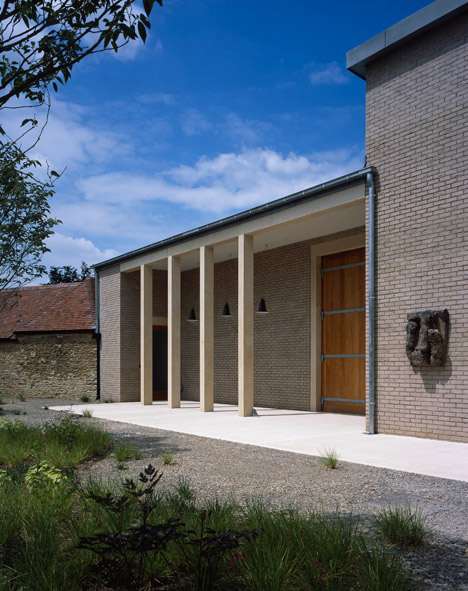
Hauser & Wirth Somerset comprises two purpose-built galleries designed by Laplace and several renovated listed buildings that house a library, an education space, offices, a visitor entrance, a restaurant, a bookshop and galleries.
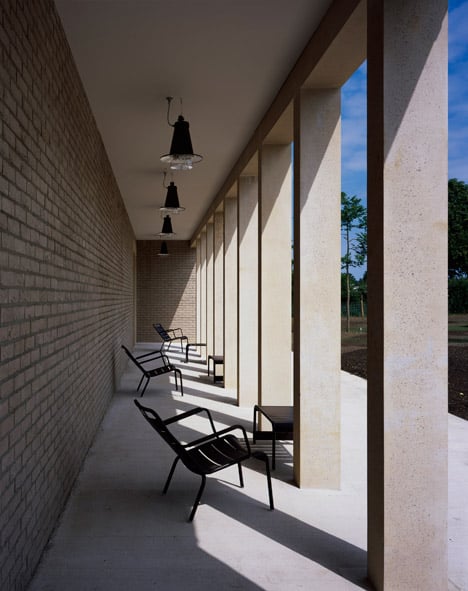
The site at Durslade Farm in Somerset, southwest England, originally comprised a farmhouse, stables, cow sheds, a piggery, a threshing barn and other outbuildings dating from as far back as the 1760s.
The farm operated until 1918, after which the buildings gradually began falling into a state of disrepair.
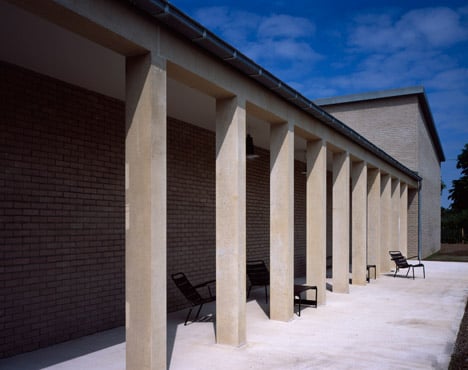
New structures added by the architects are designed to complement the heights, shapes and positions of the restored and refurbished historical buildings.
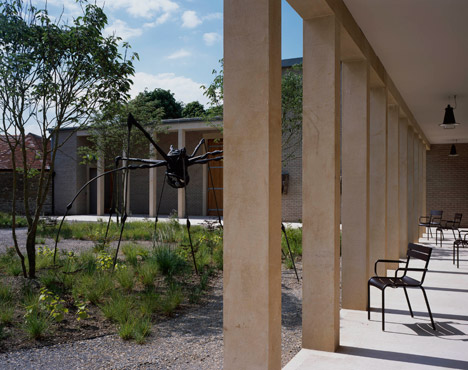
"The developed site aims for a sense of continuity with the existing built fabric, and to reinforce the predominance of the main barn complex," said the architects.
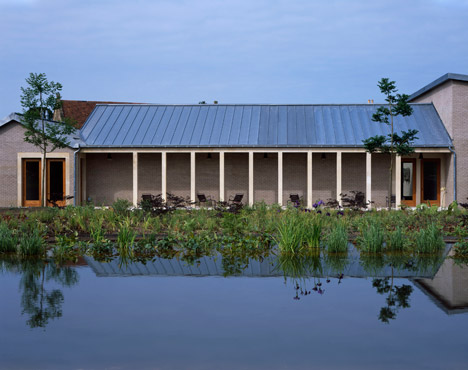
The modern buildings are situated towards the rear of the site to give precedence to their remodelled predecessors, with their exact positioning defined by the boundaries of the plot and the surrounding landscape.
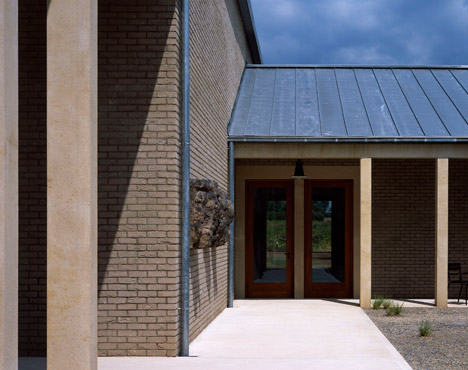
Two new wings that connect to the former cowshed at one end and a pigsty at the other now contain large gallery spaces, creating a continuous circulation route around a courtyard where outdoor artworks can be displayed.
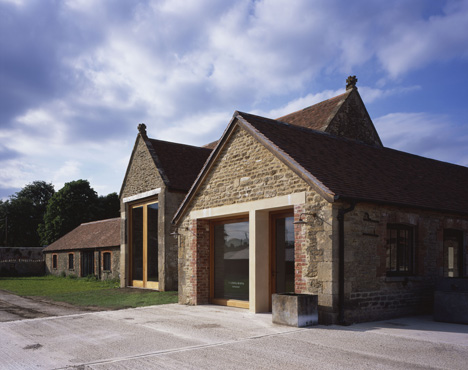
One of the wings features an external cloister that looks out towards a pond and a landscaped garden created by Dutch garden designer Piet Oudolf, while further cloisters create sheltered areas facing the enclosed courtyard.
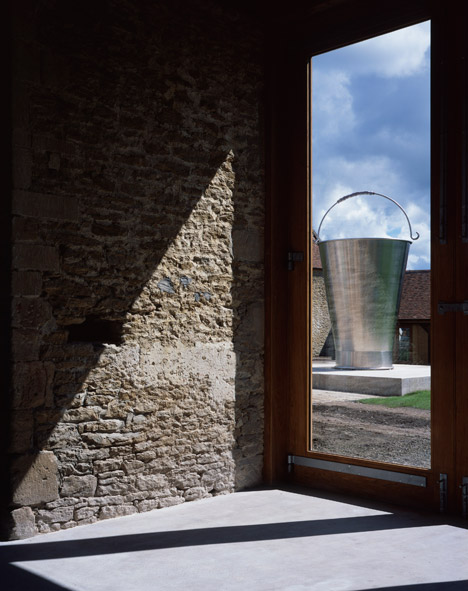
Modern materials were carefully chosen to echo the original details and distinguish the old sections from the new.
Brick was used to evoke the sandstone and mortar surfaces of the existing walls, while the tone of the precast concrete pillars and lintels lining the cloisters matches that of the existing door and window frames.
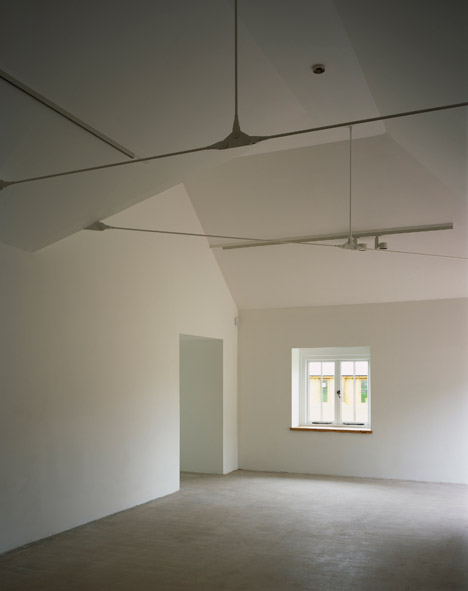
"The sober material expression is in keeping with the predominantly robust nature of the historic buildings," said the architects.
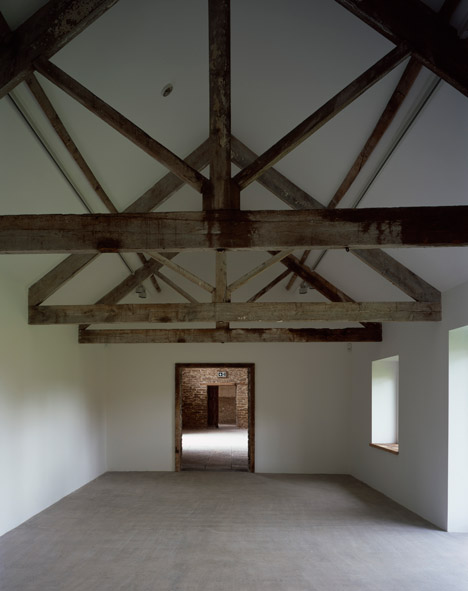
Profiled zinc cladding used for the new roofs provides a deliberate contrast to the tiled roofs of the farm buildings.
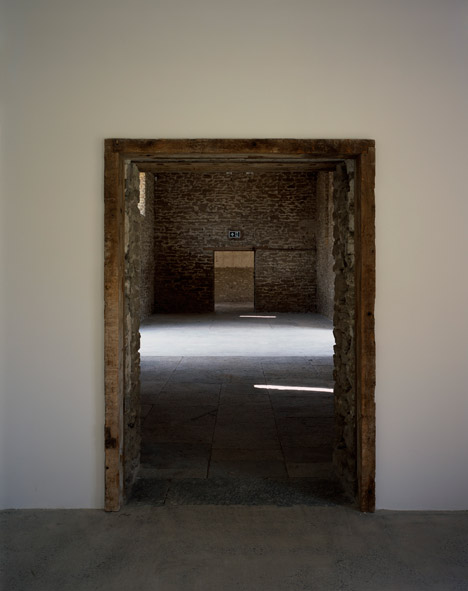
"The heights and pitches of gables and roofs have been carefully determined to bring a quiet response to the many conditions found on the site," added the architects.
"The alignment of the new volumes is determined by the shape and boundaries of the property, and offers a strong connection with the perennial meadow and surrounding landscape."
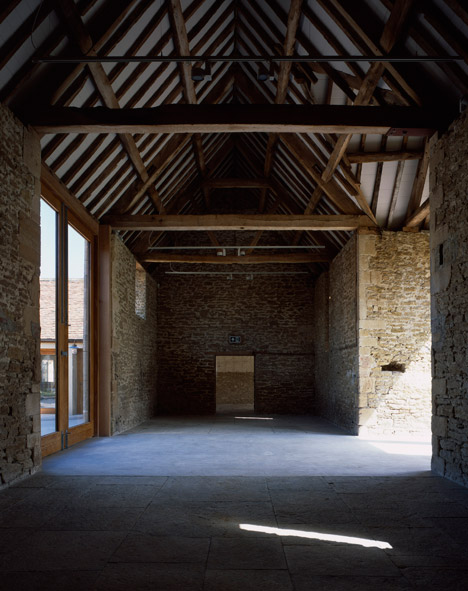
An entrance at one end of the cowsheds connects to a new lobby with a plywood reception desk next to the gift shop.
The lobby provides access to the courtyard garden, as well as to the restaurant and its terrace and an exhibition space contained in the former threshing barn.
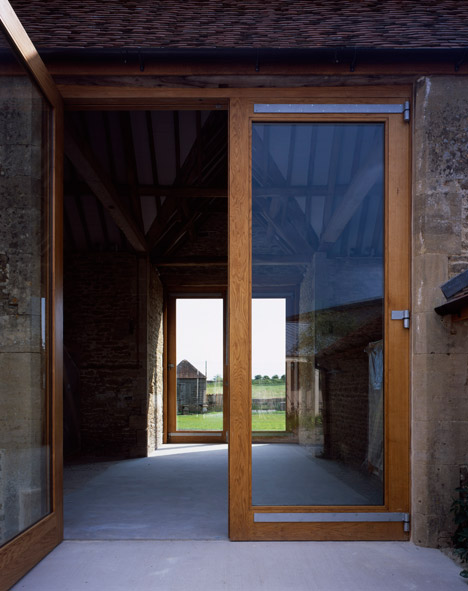
The threshing barn is one of the oldest remaining structures, along with the farmhouse and stables. Its internal walls and timber ceiling beams have been left in their original condition, with huge glass doors replacing the original wooden ones to enable daylight to enter and provide views through the centre of the building.
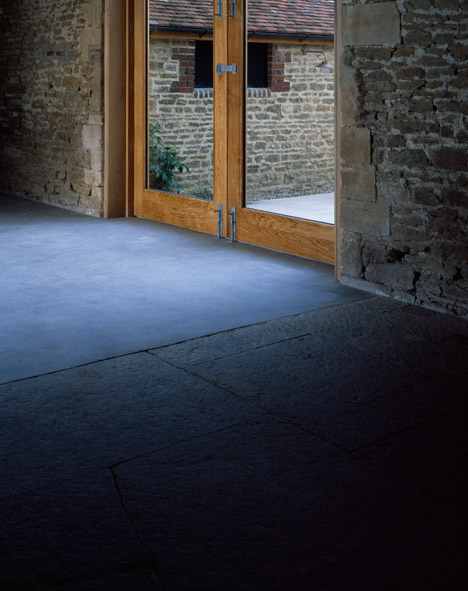
Other existing buildings with different styles and proportions underwent various levels of renovation, resulting in a series of unique gallery spaces.
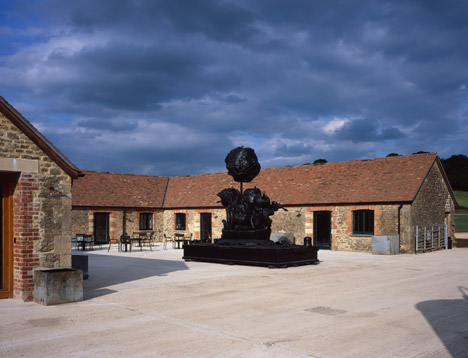
Hauser & Wirth currently has galleries in London, New York, Los Angeles and Zurich. The new Somerset building aims to offer educational opportunities for schools, families and other groups interested in art, architecture and sustainability.
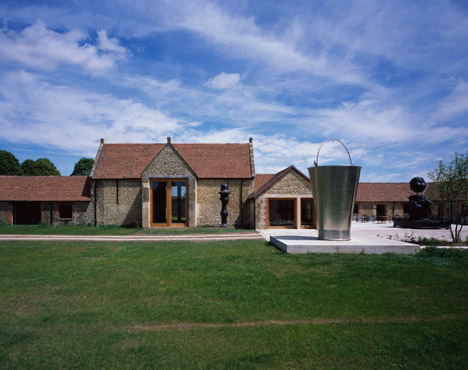
Alongside temporary exhibitions, the arts centre hosts an artist-in-residence programme so artists can enjoy working in the peaceful rural surroundings.
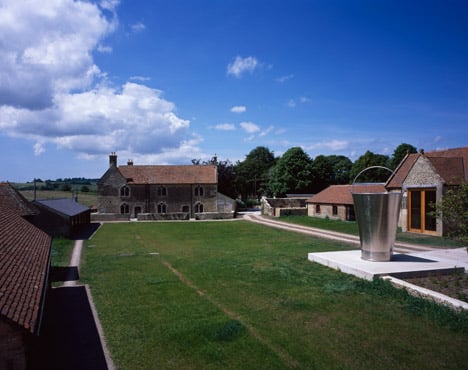
Photography is by Hélène Binet.