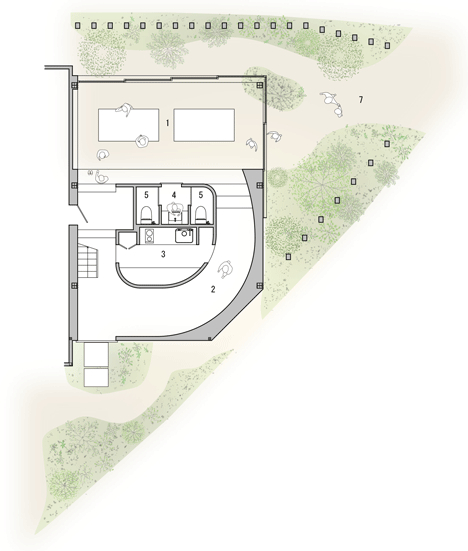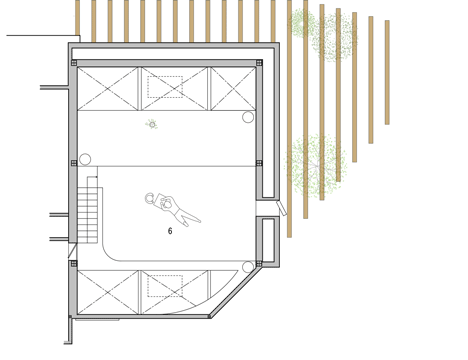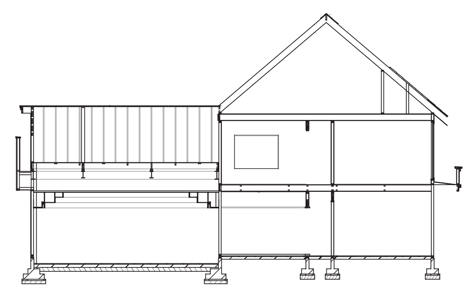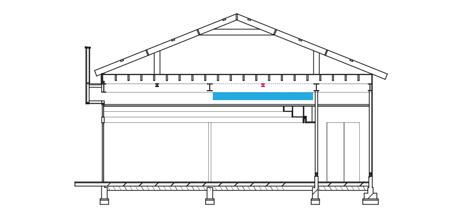Wooden ribs frame entrance to timber-clad gallery by UID Architects
The second project on Dezeen this week by Japanese studio UID Architects is a small gallery in Fukuyama surrounded by timber fins (+ slideshow).
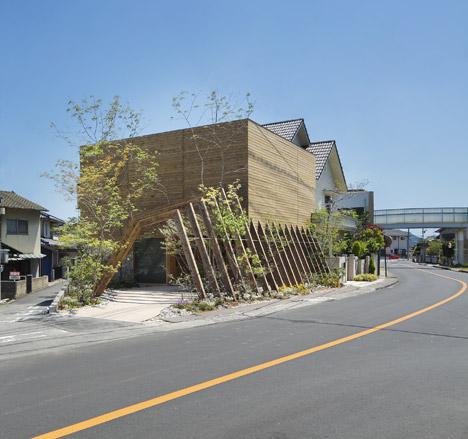
Cocochi Comfort Gallery is built on an exposed site with streets on two sides, so UID Architects added a pergola-like structure to the exterior to create a semi-sheltered space around the edge.
"This outdoor area has planting, and becomes a buffering space, helping to wrap up the interior," said architect Keisuke Maeda from UID, who most recently completed a house that uses rectangular arches to frame rooms and terraces.
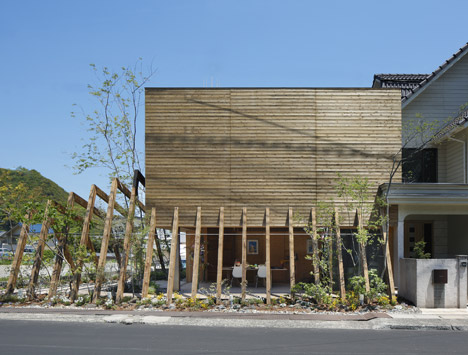
Sliding doors on two sides of the building open it up to the street during warmer months, and flooring from the front path has been continued inside to make the interior and exterior feel like a single space.
This is emphasised by a corner of pebbled landscaping that also extends inside.
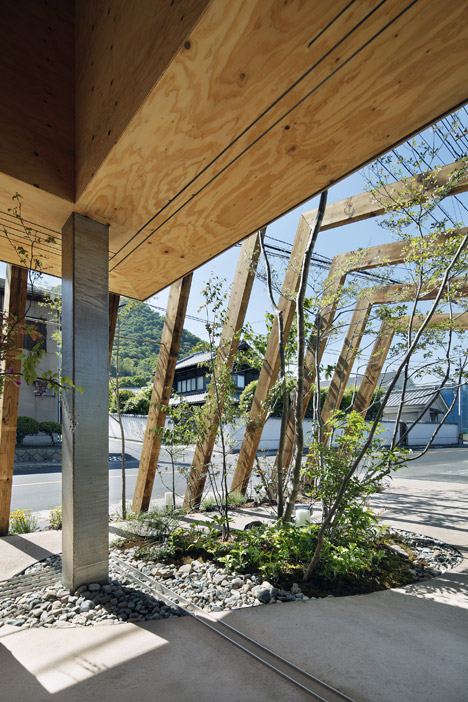
The building is designed as a gathering space that can accommodate exhibitions, seminars and other functions within its 66-square-metre footprint.
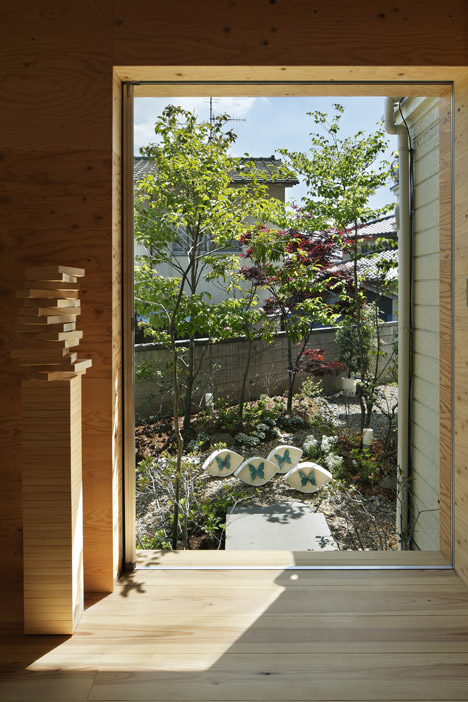
"I designed it like a big utsuwa, or bowl, to accommodate various people and functions, so that it could become a new place for the community," said Maeda.
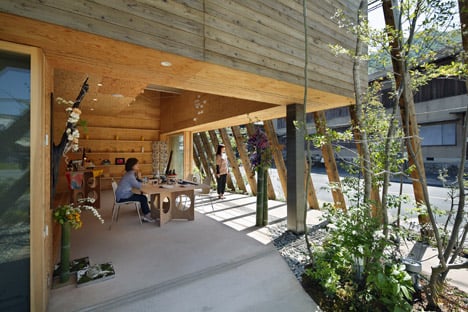
The front room acts as a multipurpose space for meetings, and features tables supported by lightweight folding legs, so they can be easily moved out of the way if necessary.
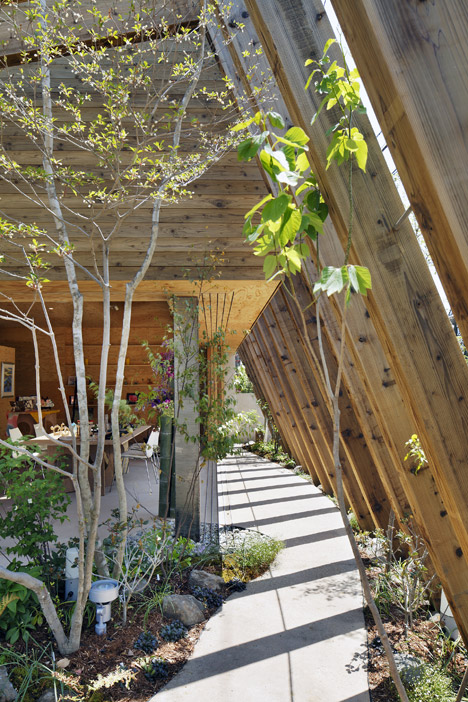
Beside the multipurpose room, a curved structure houses two toilets with a corridor winding around the perimeter to provide a more secluded exhibition space for arts and crafts.
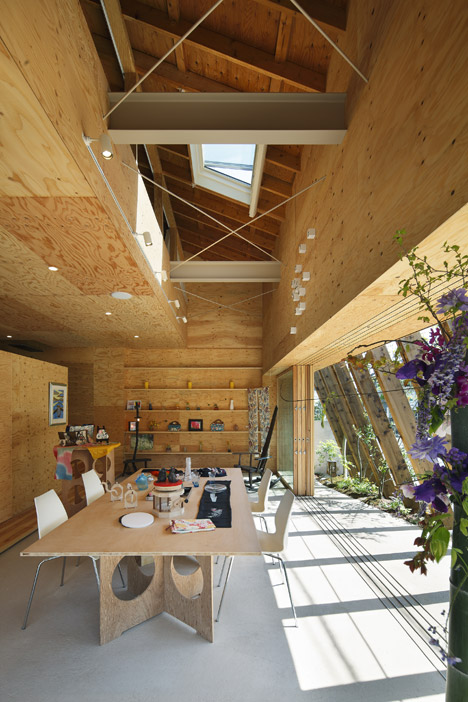
The exhibition corridor concludes with a window overlooking a garden at the back, which is designed to bring light into this darker part of the interior and connect it with its setting.
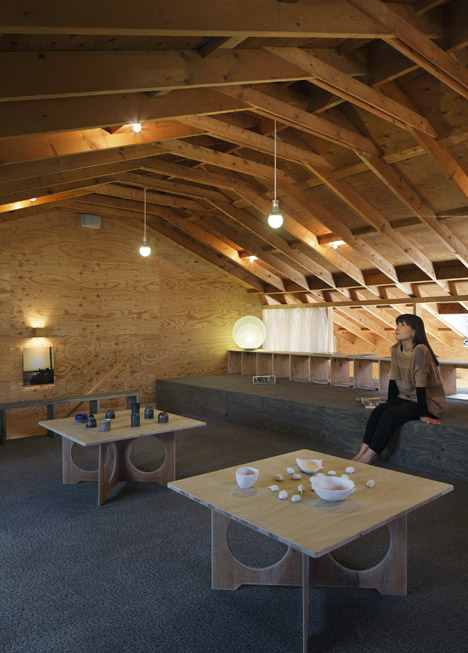
Stairs lead up from the exhibition space to a seminar room that overlooks the multipurpose room below and doubles as a play room for children. Darker materials, including carpet on the floor, were chosen to distinguish this room as a separate area.
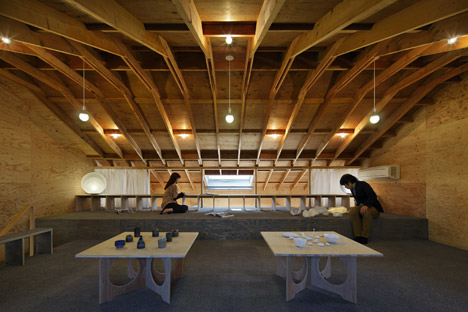
The building is constructed with a steel and timber frame, and clad in horizontal slats of timber in order to create a visual connection with the timber cladding of the older building it adjoins.
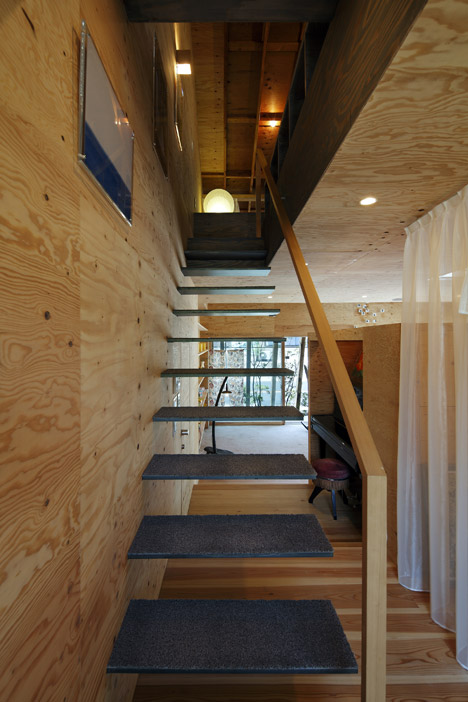
Wood used for the interior has been finished with a protective sealant so that the grain of the different timbers remains on show to add warmth and character to the rooms.
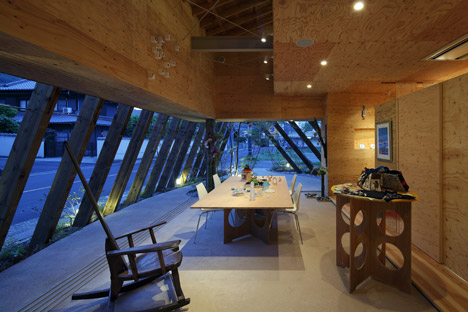
Photography is by Koji Fujii / Nacasa & Partners.
Project credits:
Architects: UID – Keisuke Maeda
Structural consultants: IKE Structural Design – Hidekazu Ikeda
Environmental consultants: Toshiya Ogino Environment Design Office – Toshiya Ogino
General contractor: Daiwa Construction Co. Ltd. - Michiaki Mitani, Ichiro Kashiwabara
