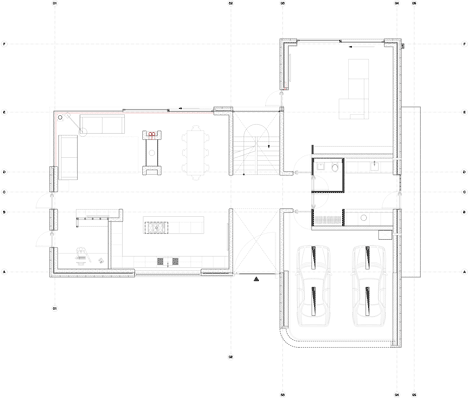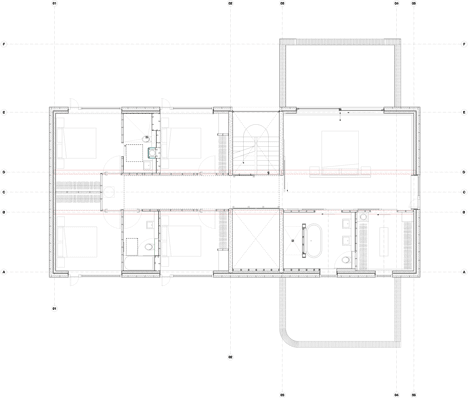Snook Architects combines brick and concrete for suburban house in Liverpool
Behind a dark brickwork exterior, this suburban home by British studio Snook Architects features a double-height entrance lobby, a rugged stone fireplace and a skylight that covers an entire corridor (+ slideshow).
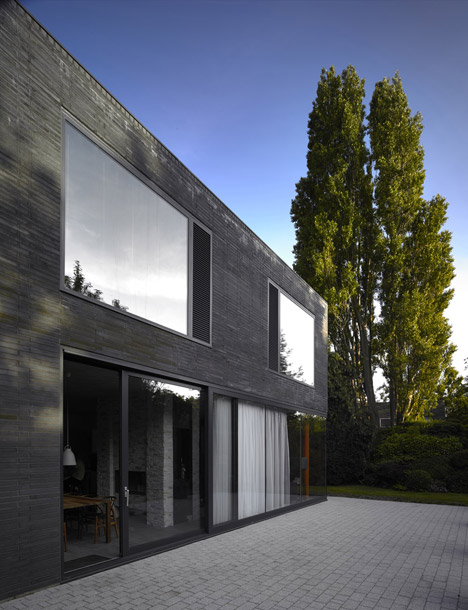
Located in a leafy suburb outside Liverpool, the Westmorland house was designed by local firm Snook Architects as the residence for a couple in their mid 40s.
The building has a concrete structure that is exposed throughout the interior, while the exterior walls are clad with a dark engineering brick, interspersed with large windows and timber panels.
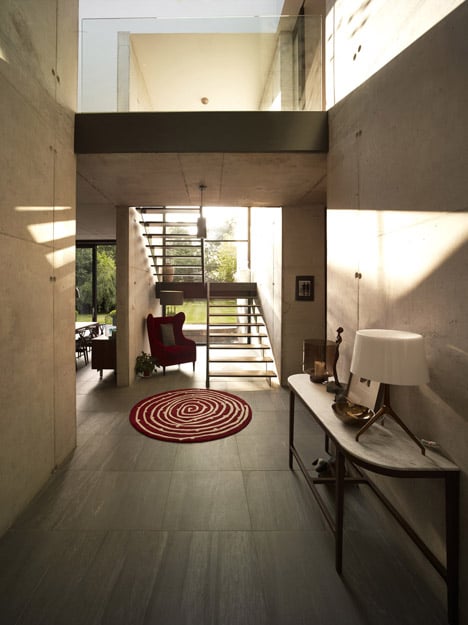
"Bricks were used to accentuate the cantilevering nature of the solid void over the glazed ground floor corner and emphasise the horizontal proportions of the design," architect Neil Dawson told Dezeen.
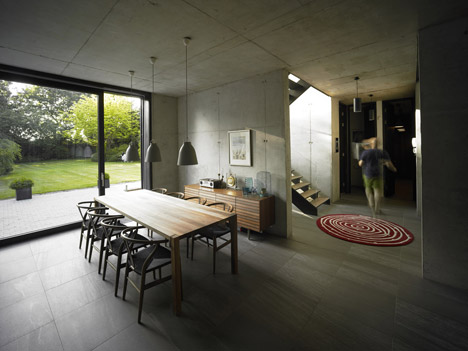
The entrance lobby creates a natural divide through the centre of the house. Upon entering, residents can turn left to enter the main living and dining spaces, go right to find a garage and study, or head straight upstairs.
"The double-height entrance space, concealed on the front facade, is a surprise experience once the property is entered, exposing the garden and intricately designed steel staircase," said the architect.
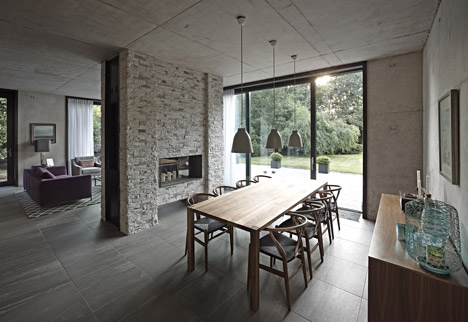
The large living room centres around a log fire, which sits between the lounge and dining areas. The walls are bare concrete, complemented by wooden furniture, stone floor tiles and a patterned rug.
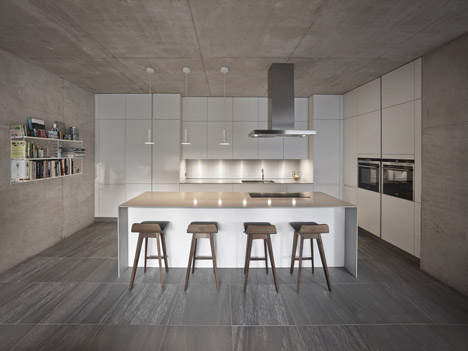
"The warm concrete mass, with its full-height windows and central log fire offer a meeting of the industrial and the cosy," said Dawson.
"Natural stone tiles allow for a unbroken run throughout the open-plan space and offer excellent thermal properties for the underfloor heating," he added.
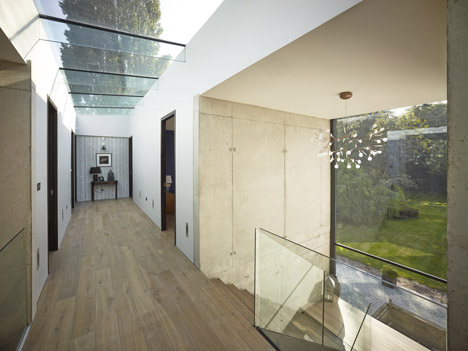
The study and library at the back of the house provides a second living room that residents can use as a quiet retreat for reading or watching television.
"Almost a snug, the room is disconnected from the open nature of the house to retreat and read in relative calm," added the architect.
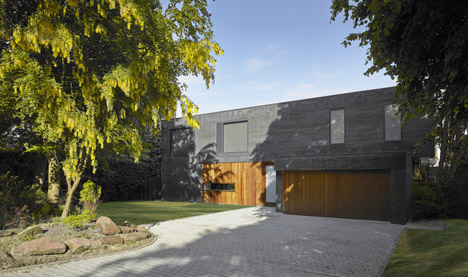
The rectilinear top floor gently overhangs the level below to create a subtle cantilever, increasing the size of the master bedroom and en suite bathroom.
This floor also features four guest bedrooms, positioned on both sides of the corridor with a full glazed ceiling.
Photography is by Andy Haslam.
