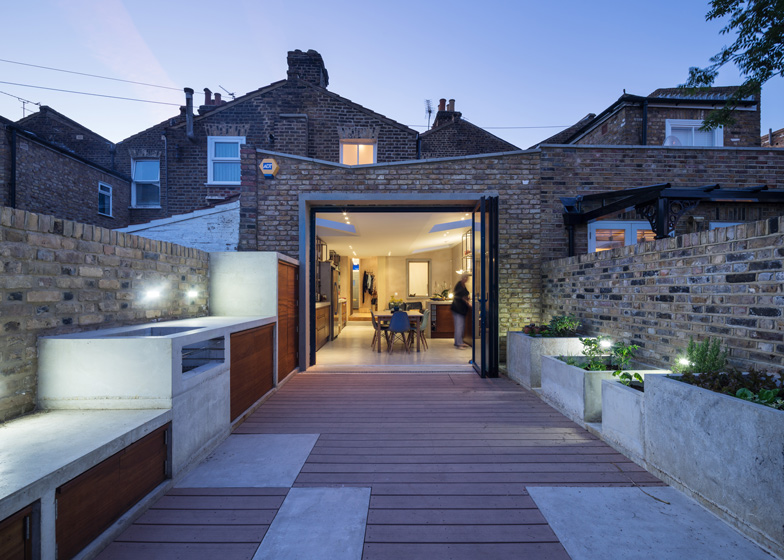Studio Gil used a combination of exposed concrete and reclaimed iroko wood to unite the interior of this extension to a Victorian terraced house in east London with its redeveloped garden.
London-based Studio Gil was asked by a retired school teacher and her family to renovate their home, located within a conservation area, and extend it to provide some extra space.
A previous half-width, single-storey extension at the rear of the house was demolished to make way for a full-width addition that contains a new kitchen and dining room.
Having worked with concrete on several previous projects, particularly in South America, the studio proposed using it as a finish for some of the interior spaces, and was surprised when the client suggested adding even more.
"Initially, we only intended to use concrete for the large kitchen and dining area," Studio Gil founder Pedro Gil told Dezeen.
"When we jokingly proposed using it in the bathrooms and everywhere else, she pushed us to do it. Nothing was too radical and she listened to ideas with an open mind, which is quite refreshing for a residential client."
Concrete surfaces were given to walls, ceilings and floors throughout the interior, and the material was also used to create planters and storage units in the garden.
"Wherever we see an opportunity to use concrete we try to do so because we like the malleability, flexibility and also the tactility of it," said Gil.
The garden overhaul was not part of the original brief but the client asked for the architects' advice and embraced the idea of using the same materials to connect the inside and outside.
"We proposed extending the materials used inside the building out into the garden, so the concrete started to spill out and the iroko timber we used for some of the internal features became part of the storage units outside," Gil explained.
Inside the renovated parts of the property, the architects used materials including exposed brickwork, birch plywood and brushed steel to complement the raw industrial look of the concrete.
An existing dining room was replaced with a utility space and the hallway was widened to make room for a plywood shelving unit containing a doorway that opens onto a new washroom with concrete walls and flooring.
Alongside the original wooden staircase, an old timber banister was replaced with vertical brushed steel railings.
A section of the thick plaster on the staircase wall was removed to provide space around the grip of the handrail. When the architects proposed reapplying new plaster, the client said she preferred the look of the raw brickwork, so it was left on show.
Planning regulations determined that the shape of the extension's roof needed to match the eaves of the neighbouring properties, so the architects created a ceiling that slopes inwards from both edges and incorporates skylights that fill the interior with natural light.
Photography is by Simon Kennedy.

