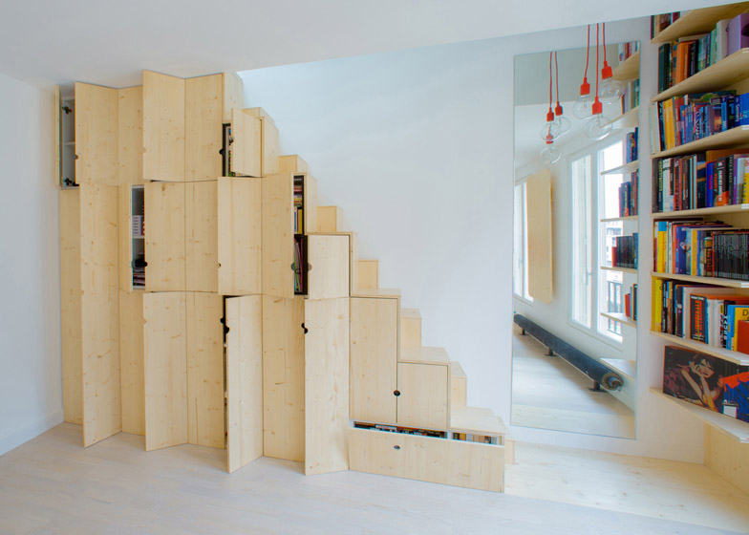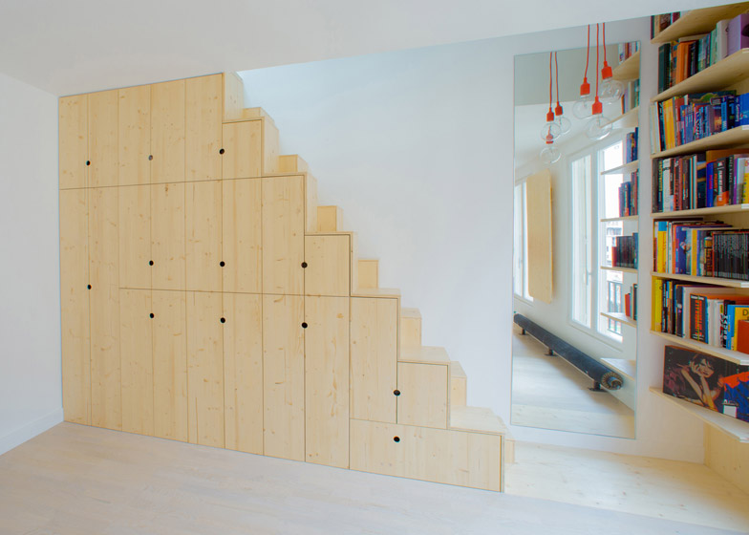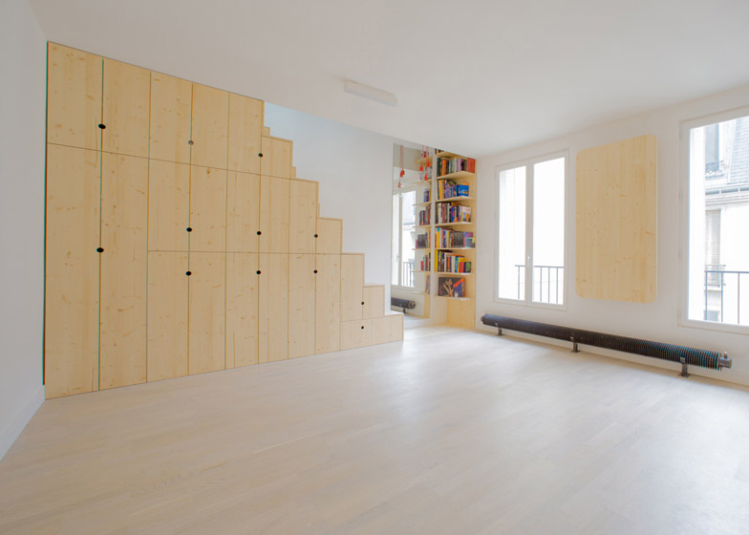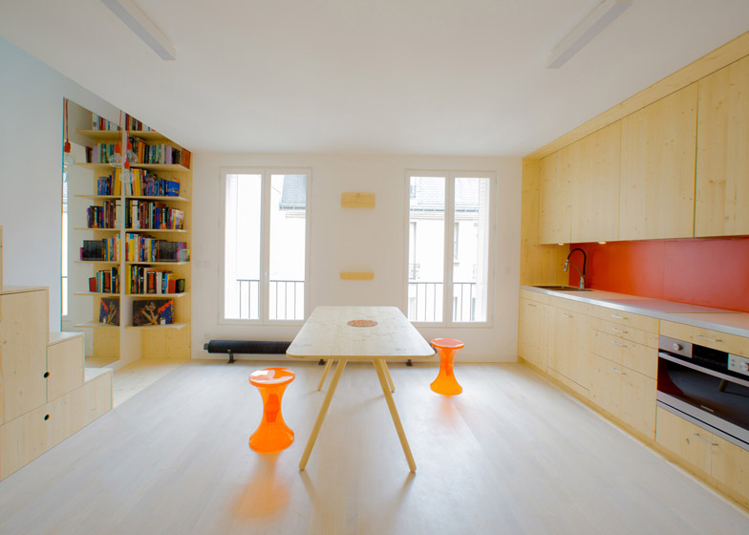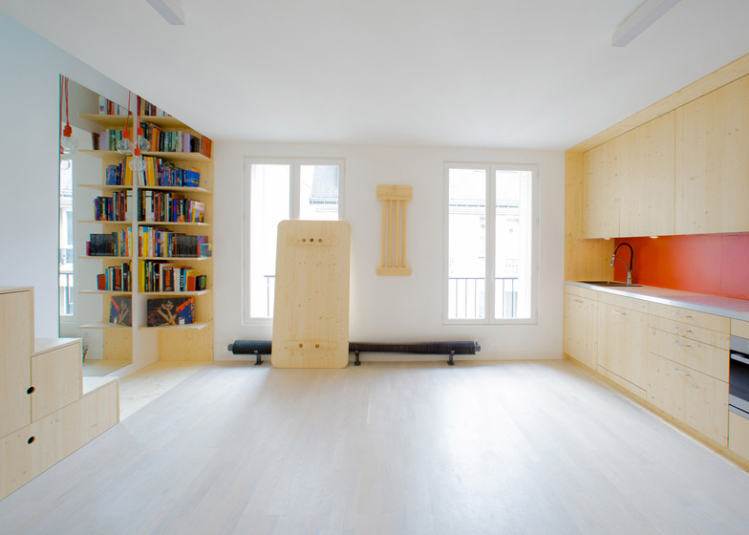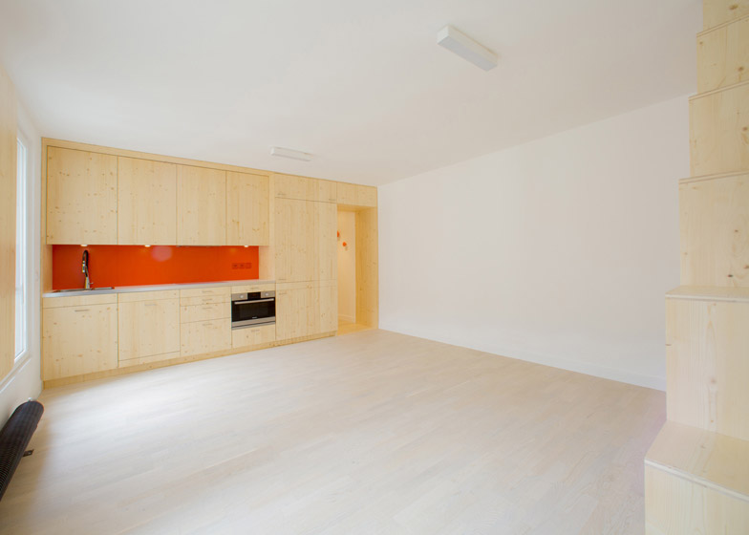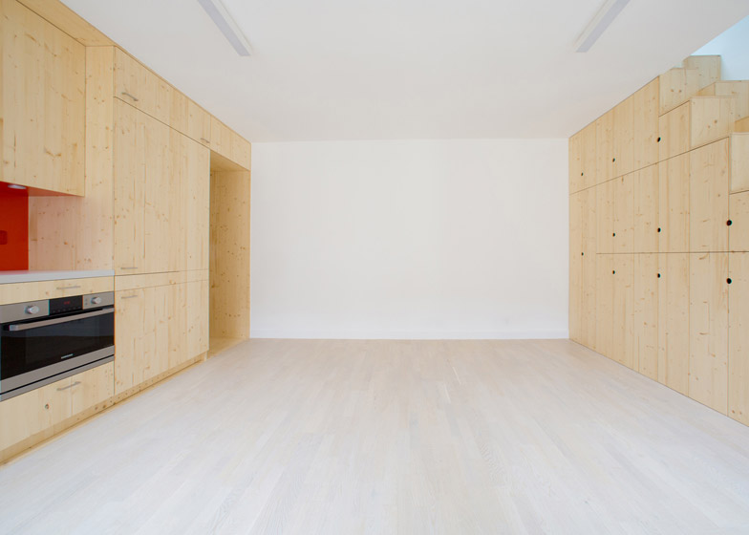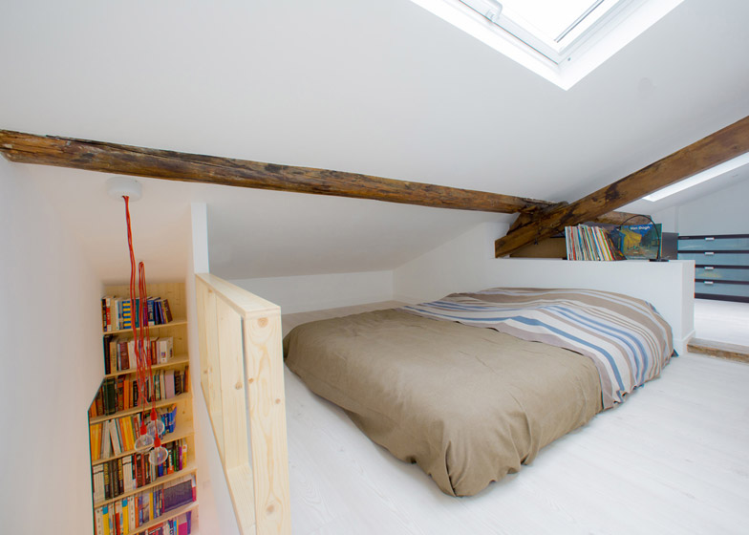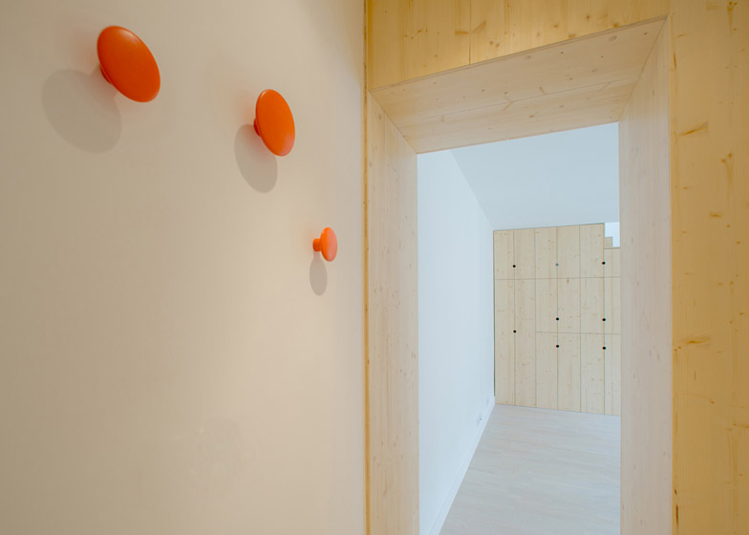An alternating-tread staircase doubles as storage cupboards in this tiny Paris apartment by French architects Schemaa (+ slideshow).
Schemaa had to maximise space in the small apartment, so combined the wooden staircase with storage cabinets and drawers.
Cupboards of different heights are concealed by doors measuring the same width as the stair treads.
The feature is located inside a room that acts as both dining and living areas, opposite kitchen units fronted with the same wood.
More shelves are positioned at the bottom of the staircase, creating almost a full wall of storage to keep the room free of clutter.
The dining table can be dismantled so its legs mount onto hooks on the wall and the surface can be mounted up between the windows.
Behind the units sits a bathroom, accessed from the small entrance space.
Upstairs is an attic bedroom, with a low bed positioned under the sloping ceiling, which features exposed wooden beams and roof windows.
A dressing room is situated behind the bed, with furniture fitted into the tight corners.
Orange is used throughout the apartment in accents including coat hooks in the entrance, the tiling behind the kitchen surface, the dining stools and the lighting in front of the staircase.
Combing a staircase with storage space is becoming a common way to save space in small homes, and provide a feature in minimal interiors.
Other examples include a desk, storage space and shelving integrated into the vertical circulation of a Dutch house, and combined staircase and bookshelf in a Swiss apartment.

