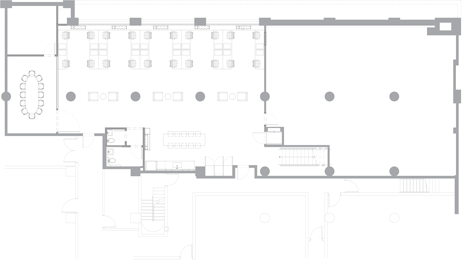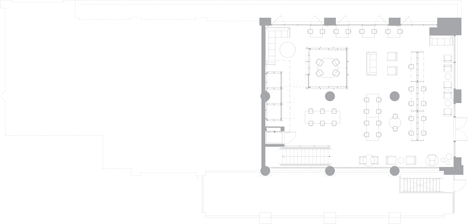Dash Marshall converts pencil factory into Makeshift Society Brooklyn workspace
Architecture firm Dash Marshall has converted a former pencil factory into a shared workspace for Brooklyn's creative entrepreneurs (+ slideshow).
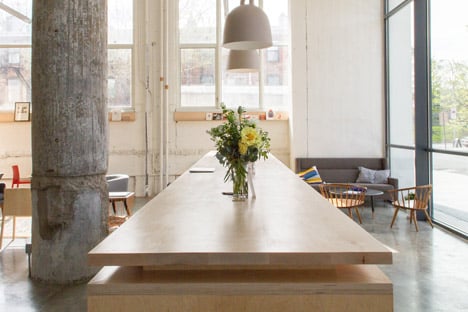
Dash Marshall designed the Makeshift Society flexible office space for architects, designers, photographers and other creative professionals who don't have permanent places to work.
Following a San Francisco branch that opened in 2012, the Brooklyn space occupies 370 square metres across the ground and basement storeys of a factory originally built in 1907.
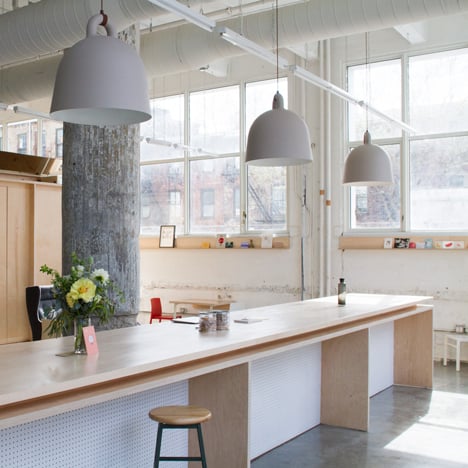
The studio stripped back columns to expose the concrete beneath the previous finishes, while the rough wall surfaces have been whitewashed.
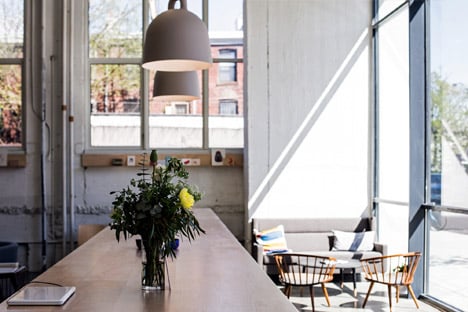
"We made an effort to keep the texture of the factory by leaving the original cast concrete walls and columns exposed," Ritchie Yao of Dash Marshall told Dezeen.
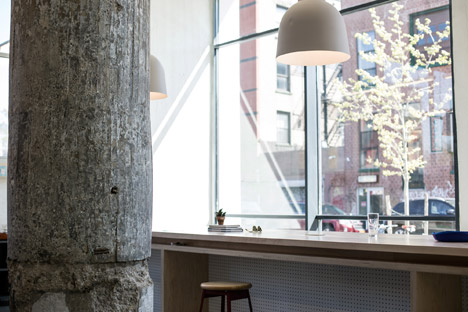
"This includes leaving bare the scars visible at three feet above the current floor, where the original loading dock floor was eliminated and lowered to street level," he said.
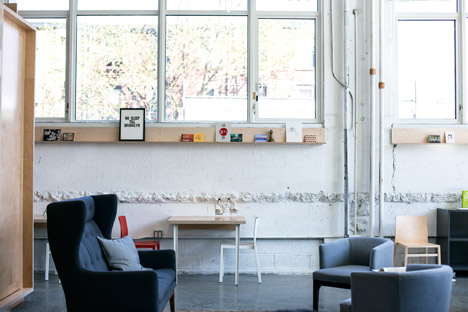
Fixed pieces of furniture can be used for multiple functions and the space is left relatively open plan to maximise light through large windows.
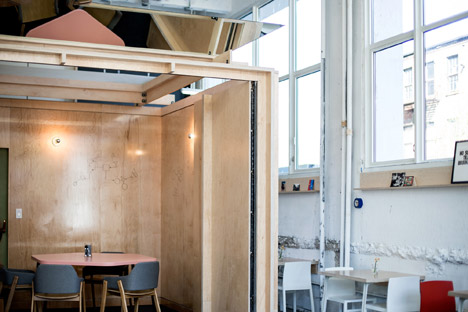
"The result is an interior comprised of intentionally ambiguous forms that play different roles at different times, designed with inspiration from Donald Judd and John Soane, as well as the popular film Wall-E," said the architects.
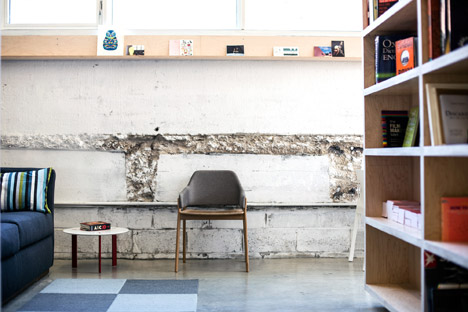
Standing workspace is created along a maple wood counter, which also forms a privacy screen in front of the glazed entrance. Bell-shaped pendent lamps hang over the counter from the five-metre-high ceiling.
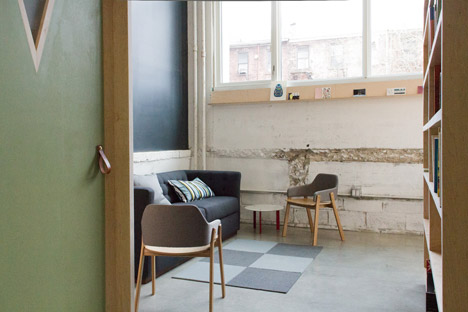
A conference room is located in a wooden cube that sits in the middle of the space, creating smaller areas on each of its sides.
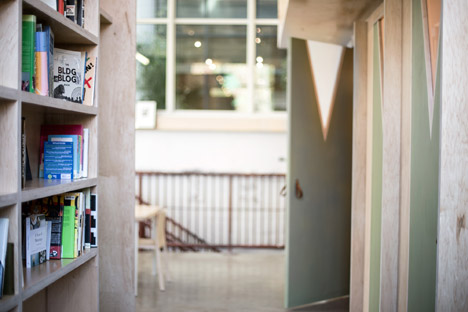
The cube opens up to be used as a presentation area during the events and classes that often take place, and a bookcase is hidden behind its back wall.
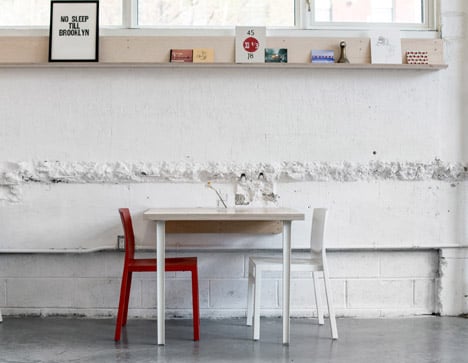
At the back of the space, private phone booths are located behind green doors with pastel-coloured triangles in the tops and leather loops for handles.
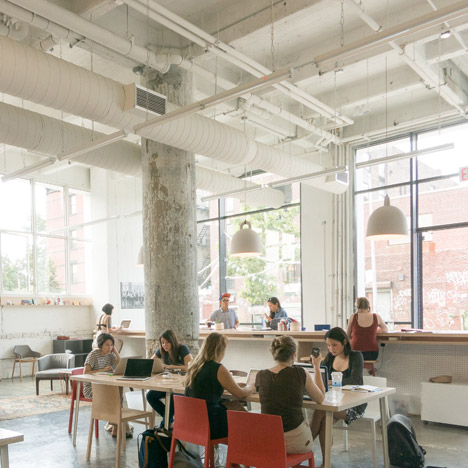
Sofas and armchairs are interspersed with desks and wooden task chairs to cater for different working preferences.
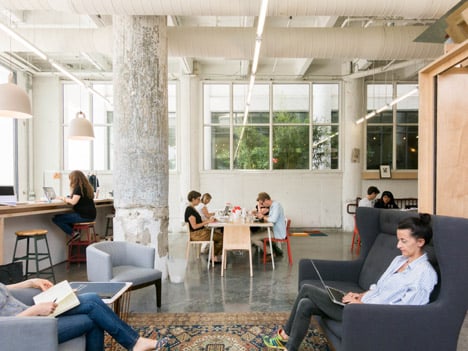
"We used the furniture to create a variety of settings in the space that provide comfort to people with different styles of work," said Yao.
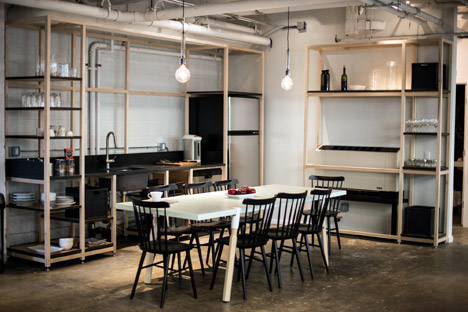
A kitchen and dining space are situated in the basement, where a wooden frame houses a fridge, a sink and creates shelves.
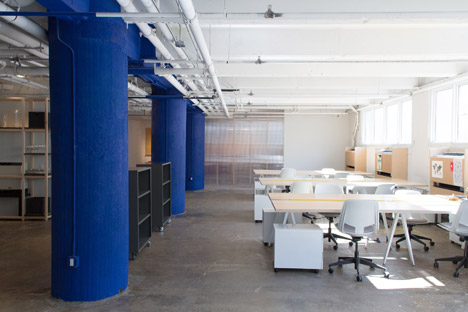
Additional desk space can be found on the other side of a row of blue columns. Photography is by Kelli Anderson, unless otherwise stated.
