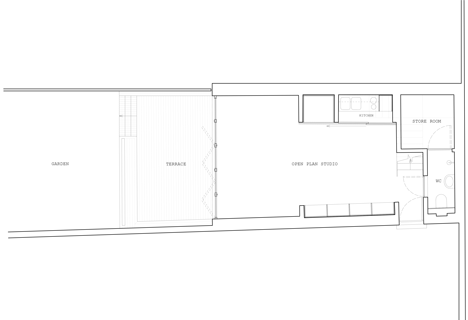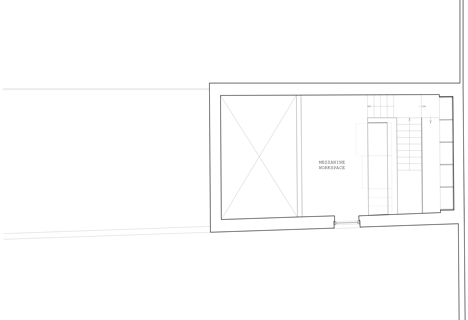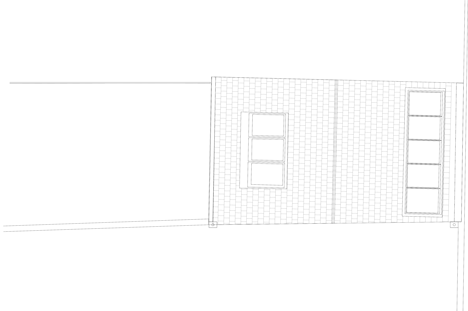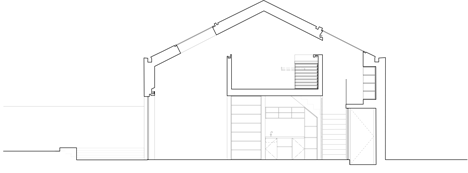Photography studio by Cassion Castle takes over an east London mews house
A gabled brick facade with a three-metre-high door fronts this former mews house in east London, renovated by architect Cassion Castle as a private studio for a photographer (+ slideshow).
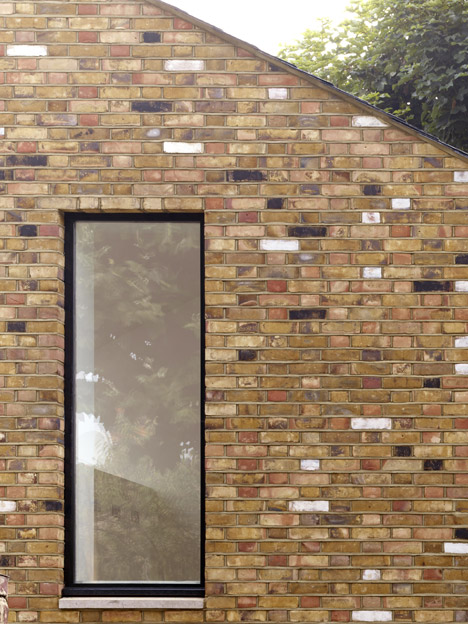
Cassion Castle Architects was asked by an established portrait photographer to create a simple light-filled studio where she can stage photo shoots, store equipment and display her life's work.
"A deliberately low key appearance was important as the client did not want to draw attention to the studio," explained Castle, who also recently completed a garden workshop for designer Tom Lloyd.
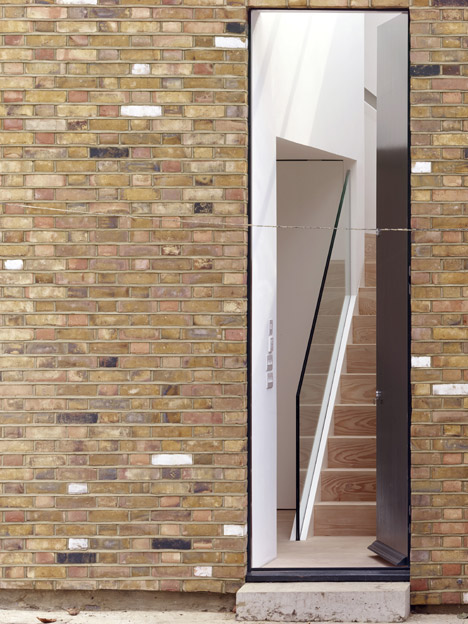
Renamed as Dalston Studio, the old mews building was completely remodelled to create a "practical and creative environment" filled with top-lit areas and plenty of storage space.
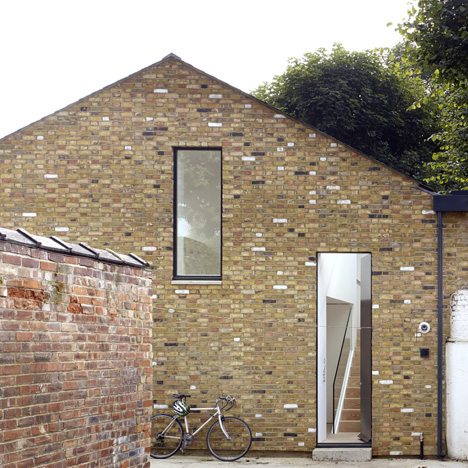
"The building had originally been built as a coach house," Castle told Dezeen.
"It had been converted in the 1990s and, at the time of conversion, was very shabby. We rebuilt much of the structure on the original footprint – almost starting from scratch and retaining only the party walls."
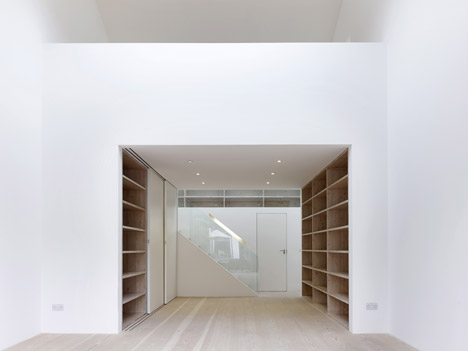
A cramped arrangement of rooms with low ceilings was replaced with a double-height studio, with storage spaces around the edges and a mezzanine office overhead.
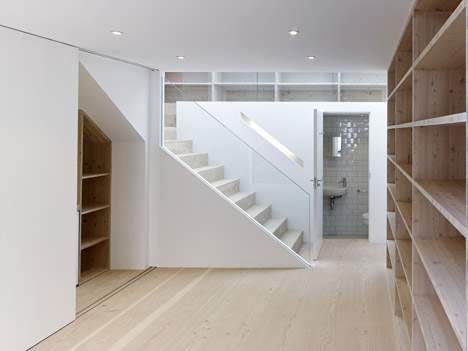
The facade, which previously featured a rendered surface and "ugly" windows, was stripped right back to create a simple brick frontage.
To this, the architect added a tall window that reveals the mezzanine, and the three-metre-high door.
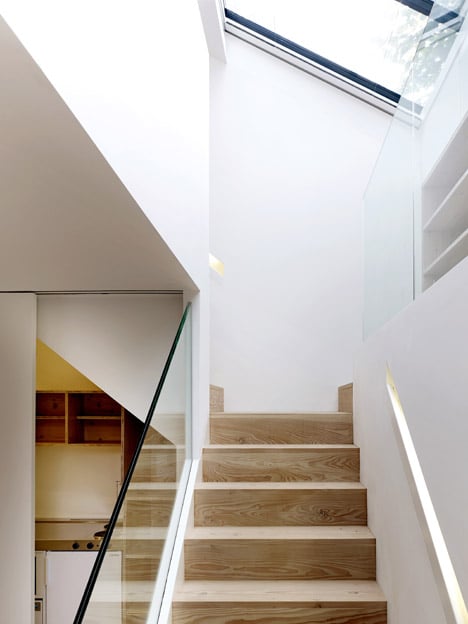
"Brick is the primary external material, chosen to remain faithful to the original structure, and to enhance the appearance and character of the area," said Castle.
"The high door simply gives a bit of additional character."
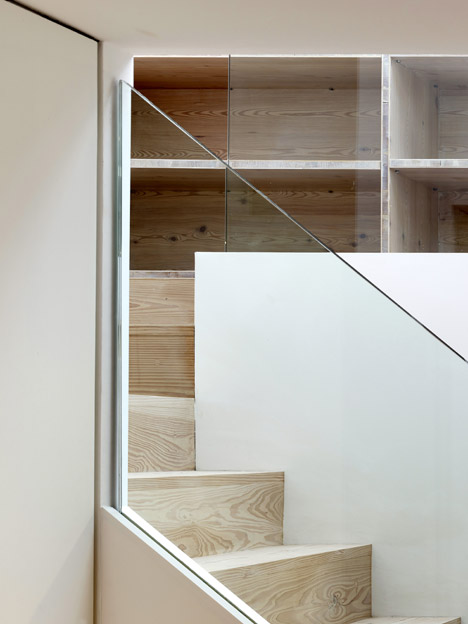
Inside, the studio stretches across the majority of the building's 49-square-metre footprint. Handmade shelving runs along two of the walls, creating spaces for the photographer to display her prints.
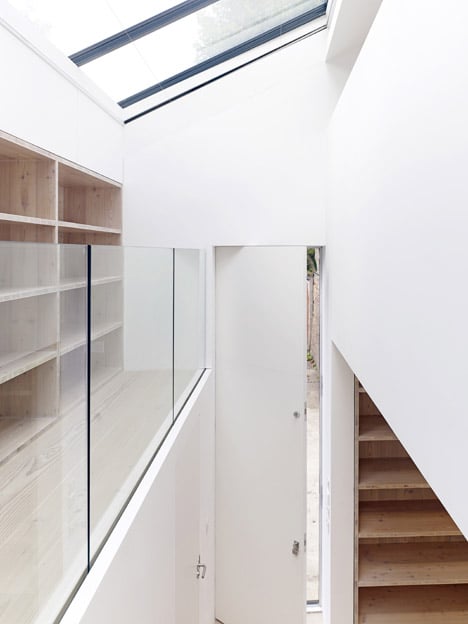
New skylights help to bring natural light through the interior, but can be screened off if necessary to blacken the space during shoots.
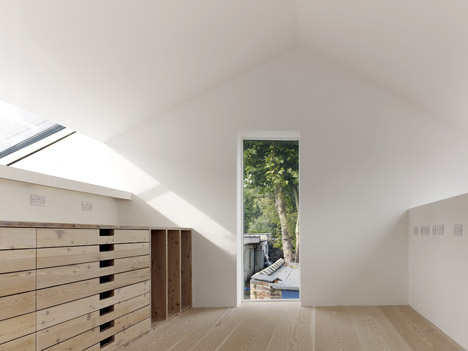
A timber staircase with a glass balustrade leads up to the mezzanine office, where Castle has added extra shelving and a set of handcrafted wooden drawers.
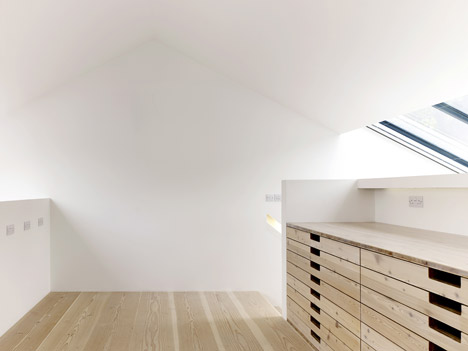
Douglas fir and larch were used for the floor and joinery, adding warmth to the white walls and ceilings.
"The interiors are honest and simple," said Castle. "Bespoke joinery for the large shelving area and upper office space has both functional and decorative properties – more so when the shelves will be filled with files."
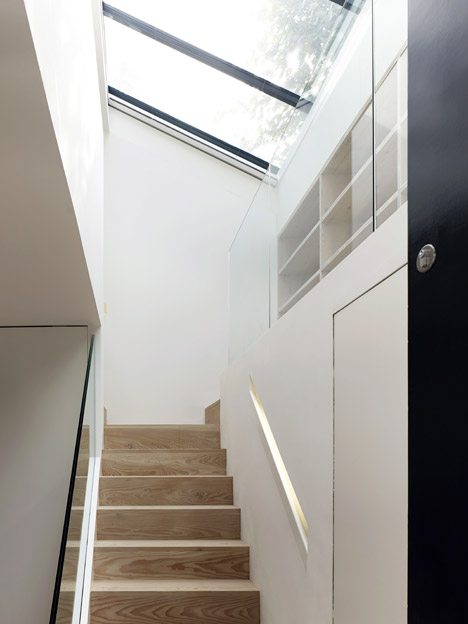
"As the building's principal use is as a photography studio, we wanted the materials to offer a quiet and elegant backdrop to the various creative activities taking place there," he added.
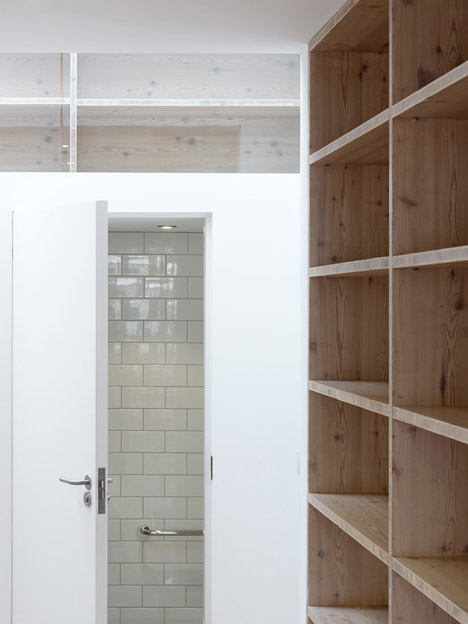
A small kitchen and bathroom have also been included, tucked in the corners beside and behind the staircase.
Photography is by Killian O'Sullivan.
