DSDHA creates light-filled warehouse studio and gallery for Edmund de Waal
British firm DSDHA has created a new studio and gallery for ceramic artist Edmund de Waal within the shell of a converted munitions warehouse in south London (+ slideshow).
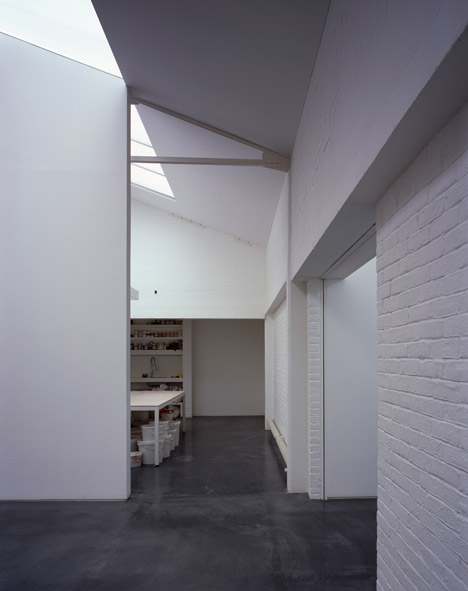
Having designed a smaller studio back in 2005 for the artist, DSDHA founders Deborah Saunt and David Hill were asked to redevelop a larger workspace nearby that could function as a gallery as well as a workplace.
Edmund de Waal, also known as the author of The Hare with Amber Eyes, requested an interior with a variety of spaces, including areas for working on large-scale porcelain artworks and more intimate spaces for quiet reading or sitting at the potter's wheel.
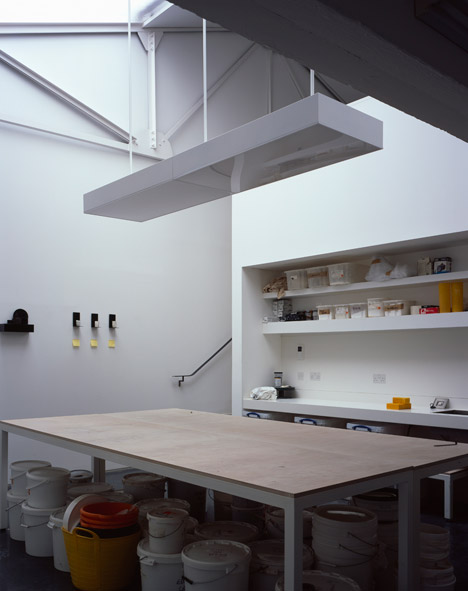
Located in a small industrial yard, the old building was made up of two structures – an open-plan warehouse and an accompanying two-storey office block.
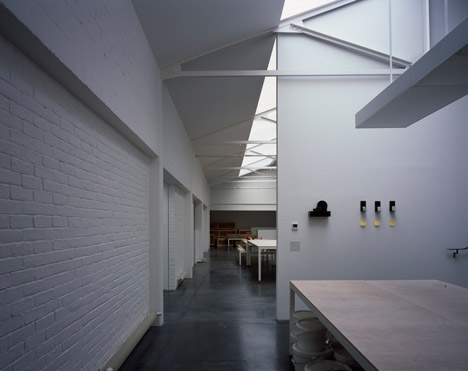
"The concept was to retain the character and volume of the warehouse, but to carefully remove sections of the first-floor concrete slab of the office building, forming a series of double-height spaces for display and providing a greater degree of connection within the building as a whole," explained the design team.
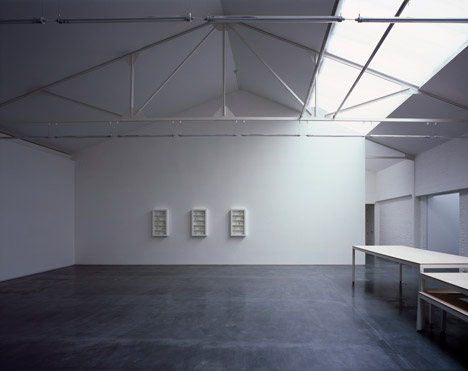
At the heart of the plan is the grand studio space, which takes up the majority of the old warehouse.
Around this, two levels of smaller rooms include a library and writing studio, an office and a series of spaces accommodating the processes of clay modelling.
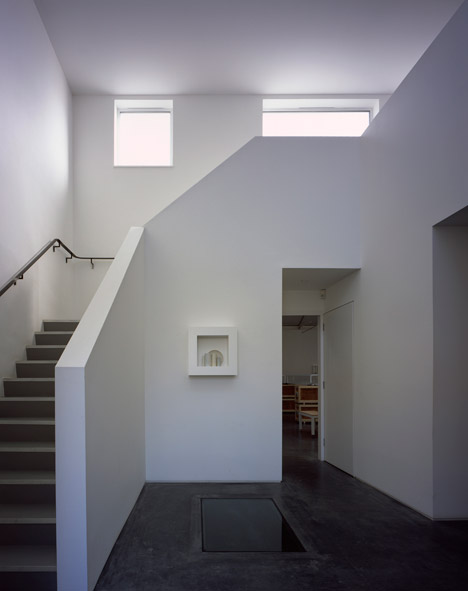
The building's entrance leads in via a stairwell designed to function as an informal gallery.
A vitrine set into the polished concrete floor creates a sealed display area for ceramics, while additional pieces can be exhibited on a wall-mounted frame.
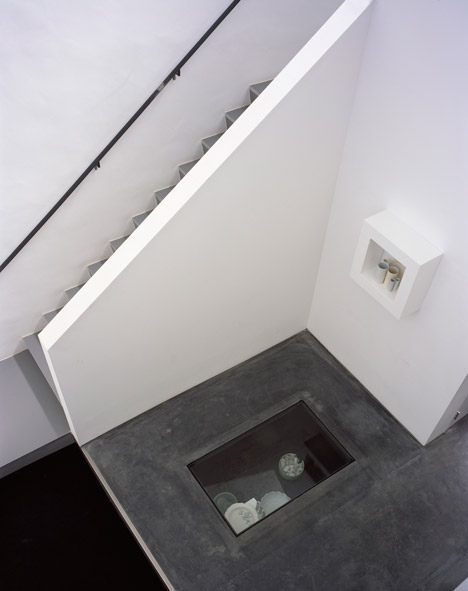
"This entrance provides an immediate introduction to De Waal's work," said the team, describing the vitrine as "an unexpected view of the artist's collection of porcelain vessels".
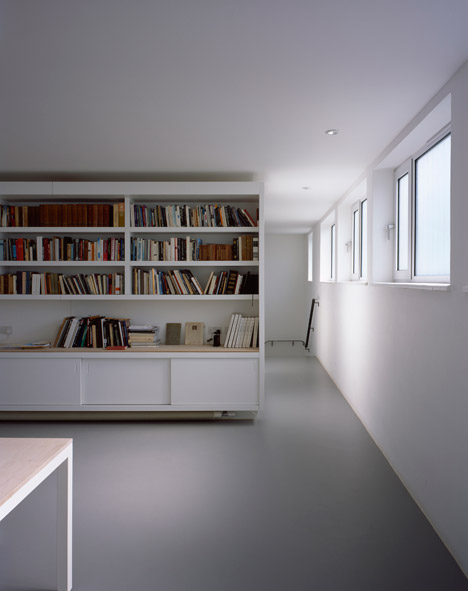
The staircase ascends to the library and writing studio upstairs, while a doorway at the rear leads through to the studio.
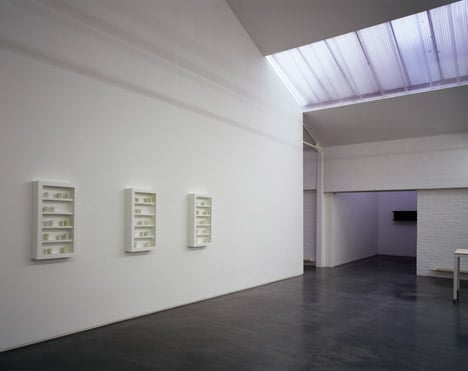
A north-facing skylight runs along the width of the roof to allow for consistent levels of daylight. The architects also added a series of bespoke work benches to accommodate the artist and his team.
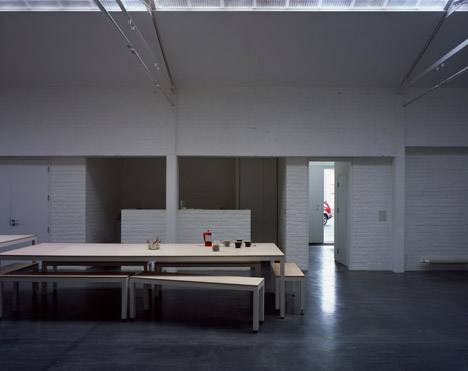
"The scale of this space allows De Waal to display his work in a way that was not possible in his previous studio by simulating the galleries where it is ultimately shown around the world," said the architects.
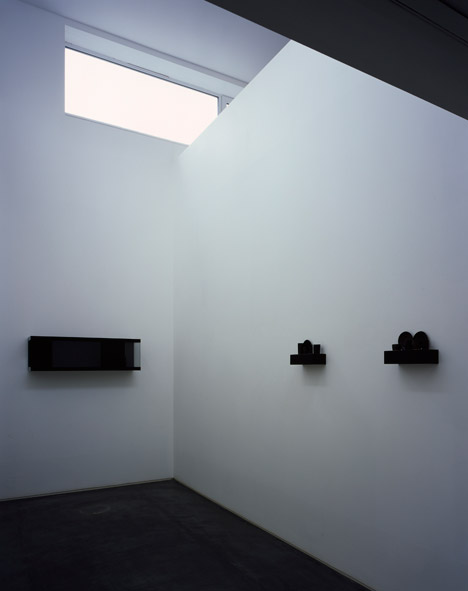
A new window carved through the old wall offers views out to a small courtyard along the southern edge of the building.
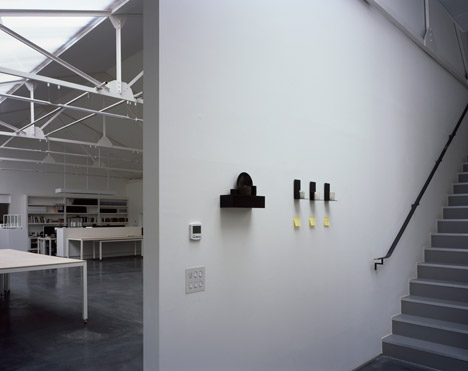
DSDHA also added a partition along one side of the space, screening the kiln room and ceramic glazing area, which is overlooked by a first-floor mezzanine where the potter's wheel sits.
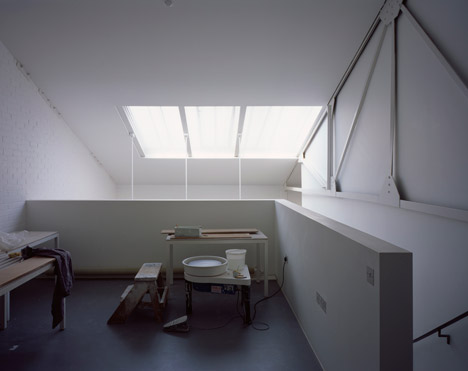
Apart from the dark grey concrete floor, the whole interior has been finished in white paint to create a muted backdrop to the artworks.
"The series of interventions and a modest palette of materials have sought to unify the space and result in a calm and light-filled working environment to balance the relationship between making, display and contemplation," said DSDHA.
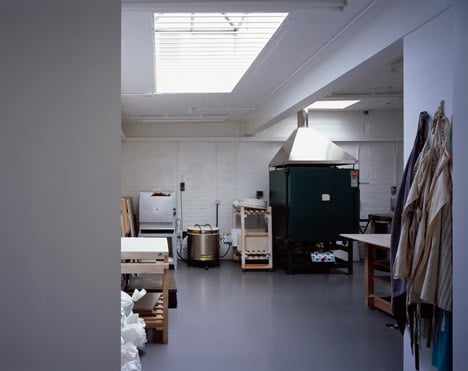
"As with Edmund's own work, the building provides a new way of understanding existing spaces as backdrops to evolving ideas, ways of seeing and perceiving future narratives," added the team.
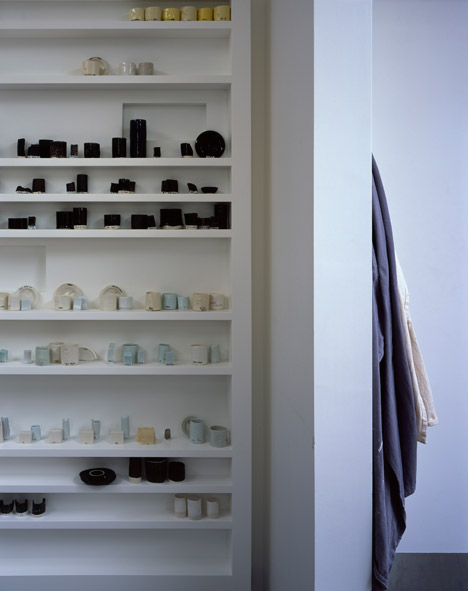
Photography is by Hélène Binet.
Project credits:
Client: Edmund de Waal
Architect: DSDHA
Project Team: David Hills, Deborah Saunt, Martin Pearson, Edward Simpson, Natalie Barton
Contractor: BRAC Contracts Ltd
Structural Engineer: Price & Myers
Services Engineer: Skelly and Couch
Quantity Surveyor: Stockdale Ltd